Architecture & House Design
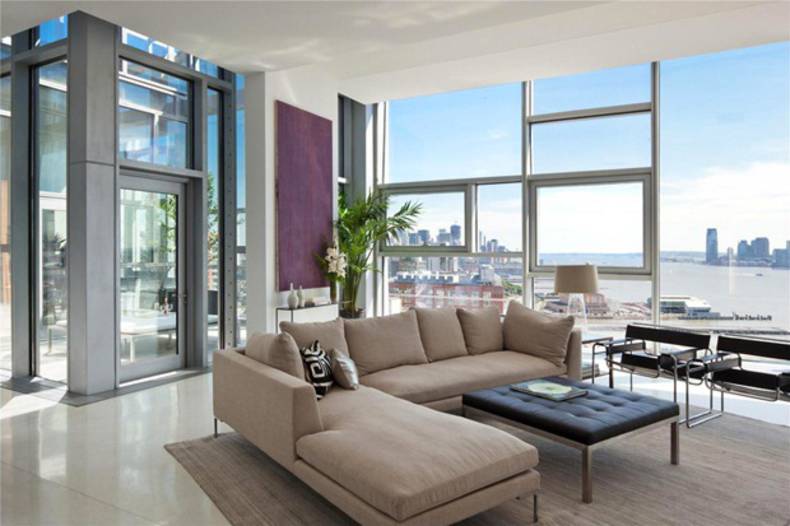
This luxury penthouse with an area of ??4,675 ft is located in a residential complex designed by French architect Jean Nouvel, in the Chelsea neighborhood, New York. In addition to the crazy look of the building, penthouse is famous for its 360 degree views of Manhattan and the Hudson River down to the Statue of Liberty. You should add also the ceiling heights of 14 ft, two fireplaces, panoramic windows and two terraces, one of which covers an area of 4,400 ft square to realize all features! Penthouse occupies the entire floor and it’s exclusive up to the smallest details. There are 4 bedroom and 4 bathrooms in it. The price of the residence is $ 22 million and it can be yours! Via
More photos →
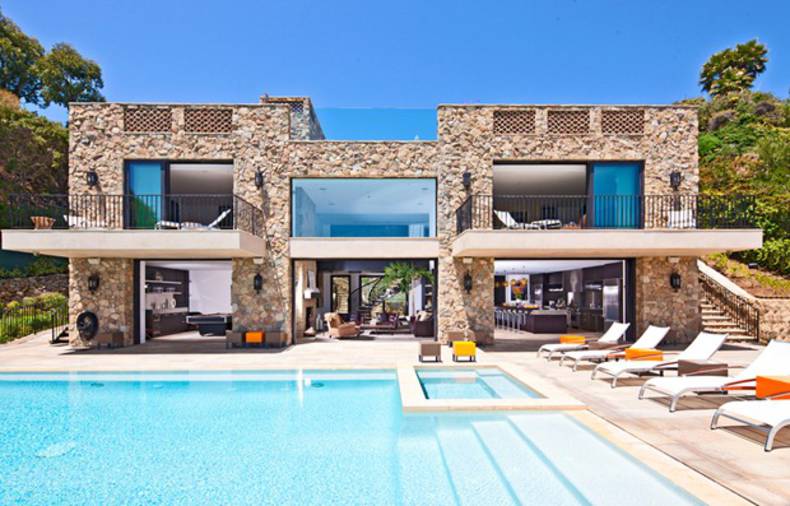
Located in the heart of Malibu, this luxury mansion is put up for sale for $ 26 million. It was built in late 2010. For the money you can get a 570 square meters of luxury with great view of the ocean, four bedrooms with bathrooms, billiard room, a huge swimming pool and a terrace of 230 sq.m. on the roof of the residence, garage and all modern features. The exterior is clad in stone and resembles the Italian style while all the interiors are decorated in contemporary style and equipped with modern techniques. Visit the site for more details.
More photos →
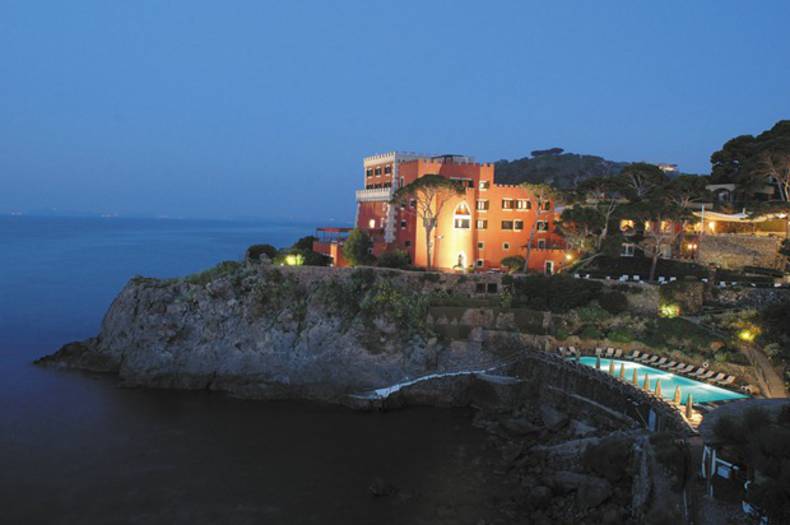
This luxury boutique hotel Mezzatorre Resort & Spa is located in Forio d´Ischia in Naples Riviera. Surrounded by seven hectares of pine forest, it is one of the most pristine corners of the Mediterranean. The hotel is perched on a bluff above the sea and has a special and strategic position offering guests tranquil and a magic atmosphere. The heart of this oasis is a 16th century fortress where the famous Italian movie director Luchino Visconti once lived. Mezzatorre Resort & Spa is a place where you can relax your body and soul and dive into the world of spa treatments at the thermal and mud springs. Luxurious rooms and terraces are designed to relax your mind, admiring the breathtaking sunsets.
More photos →
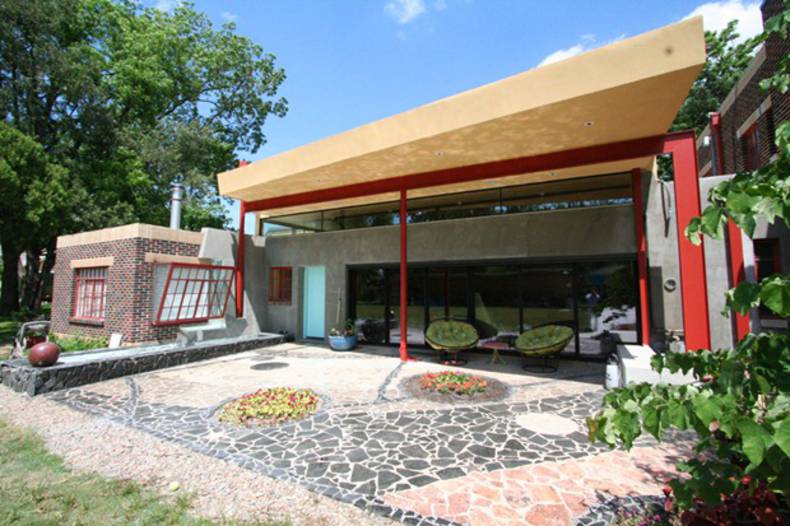
Fitzsimmons Architects has created an unique project of psychedelic residence, located in an eclectic neighborhood of Oklahoma City . Called Flaming Lips, this masterpiece is as free thinking and boundary pushing as the art and music of its owners, Michelle Martin-Coyne, a photographer and artist, and her husband Wayne. The project includes the partial refinishing of the main house, and the renovation of an existing garage and storage space into a large family room, and a new master suite including the master bath “dragon egg”. The existing low roof structure of the storage space was removed, making room for a new “fractured plain” roof that floats above a ribbon of clerestory windows. This angular roof cantilevers away from the house off a thin exoskeleton of steel, shading the patio below while still allowing indirect daylight to flood the living space. This connection to the outdoors is further emphasized by a wall of sliding glass doors that open to the outdoor patio and expansive yard. Chaotic, sometimes psychedelic design makes the house unique and not similar to anything else. Via
More photos →
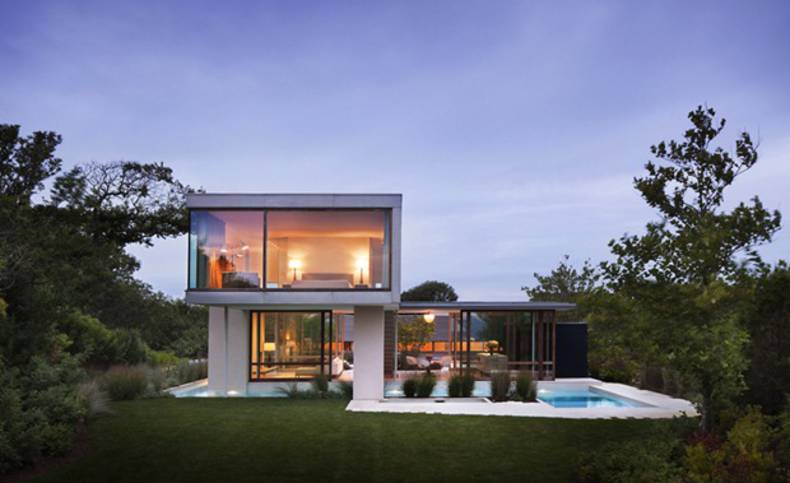
Steven Harris Architects have created this beautiful glass house design of Surfside Residence. Located in Montauk (State of New York), the mansion features four bedrooms and bathrooms. Built near the sea, it has its own access to the private beach. If you even don’t want to leave the residence, you can relax in the pool and spa area. Due to the glass façade, this ocean front modern masterpiece dissolves boundaries between interior and exterior. But of course there some private corners which are hidden from prying eyes. The modern interior is designed in the style of a beach house and you could get this house for 9,950,000$ on the Sotheby’s International website.
More photos →
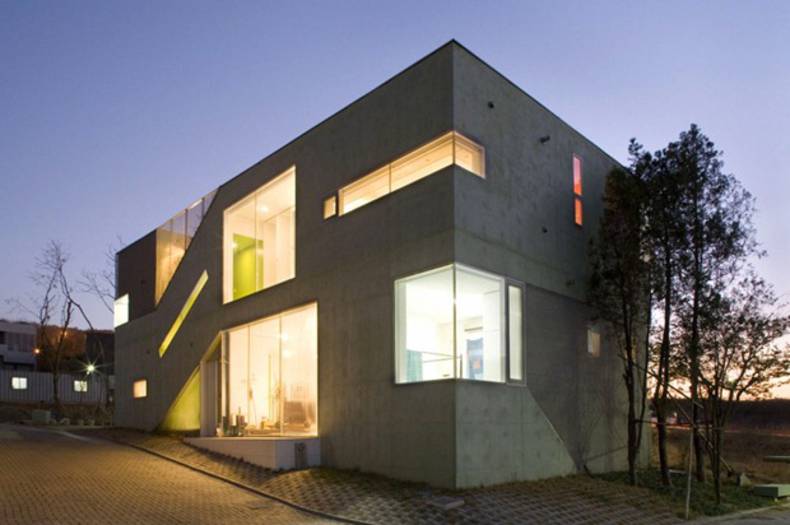
The Cracked House was presented by Mass Studies in South Korea. On an area of ??290 sq.m., there are six bedrooms, five bathrooms, three kitchens and a living area, combined with the dining room and library. The project was initiated by a married couple from Seoul, which was preparing for retirement and would like to have their house located in a quiet suburb. The owners have three children so it was important to create enough space when they visit their parents. The two-storey building with three bedrooms and adjoining guest house became a kind of "mini-hotel", which is perfect for large families. Exterior is clad in concrete, which blends with the environment.
More photos →
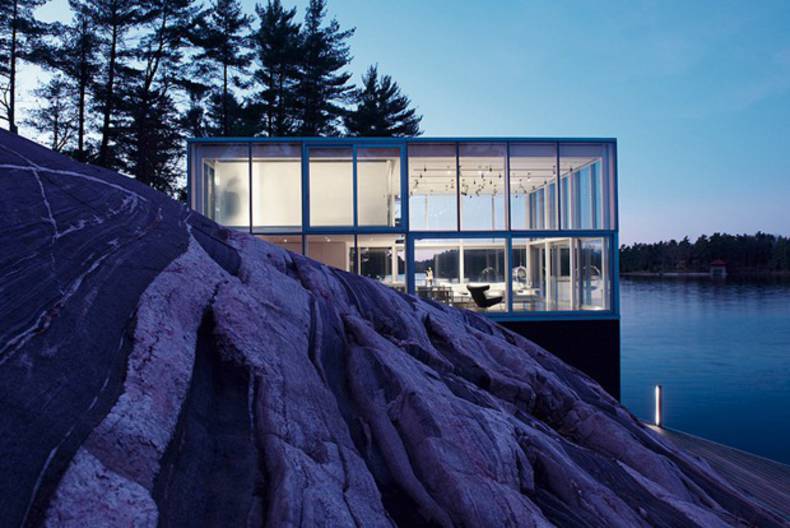
More photos →
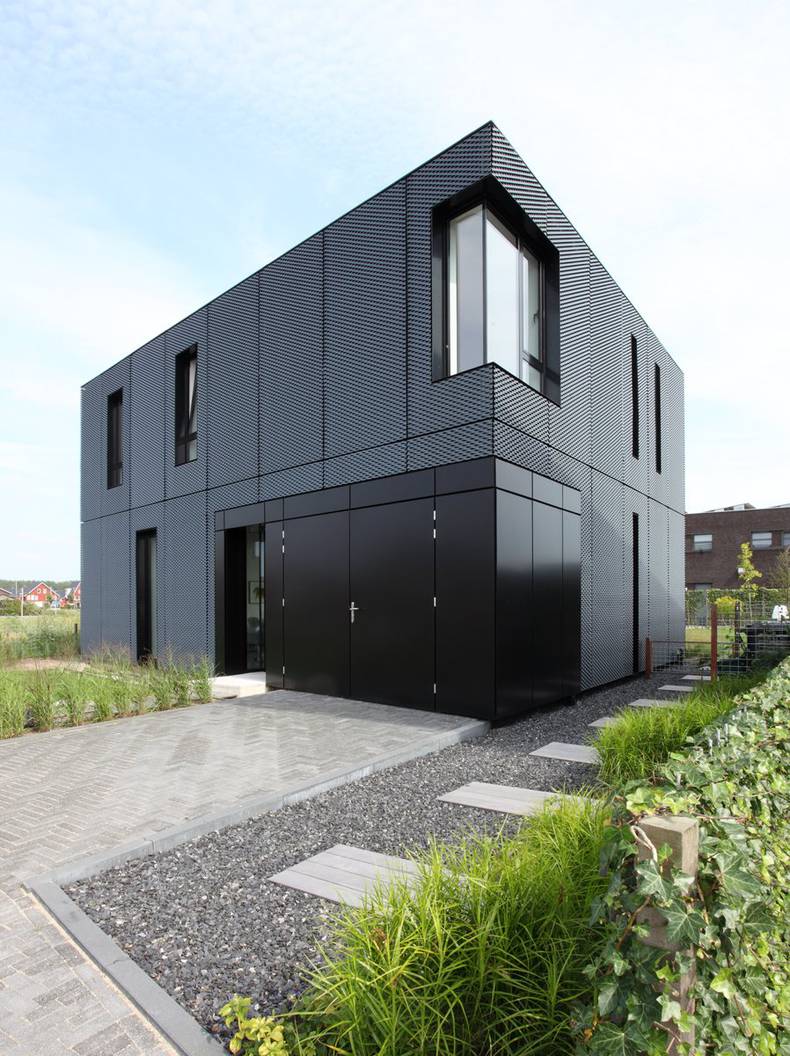
More photos →
















