Architecture & House Design
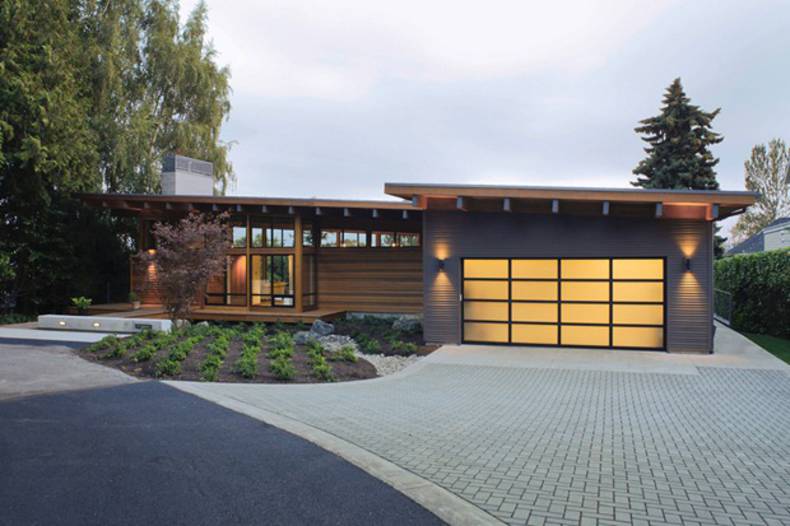
Scott Edwards Architects has completed the project of Hotchkiss Residence located in Vancouver, Washington. The mansion was designed for a retired couple, who have lived there for over 40 years and it is time to renovate their former home. The new residence has an area of ??185 sq.m. and simple classic design, like the owners wished. A large overhang creates a dynamic outdoor living room and creates enough overhang to shield the harsh rays of the sun from penetrating the interior of the home. Radiant floor heating, exposed wood structure and walnut cabinetry create a contemporary, yet warm home.
More photos →
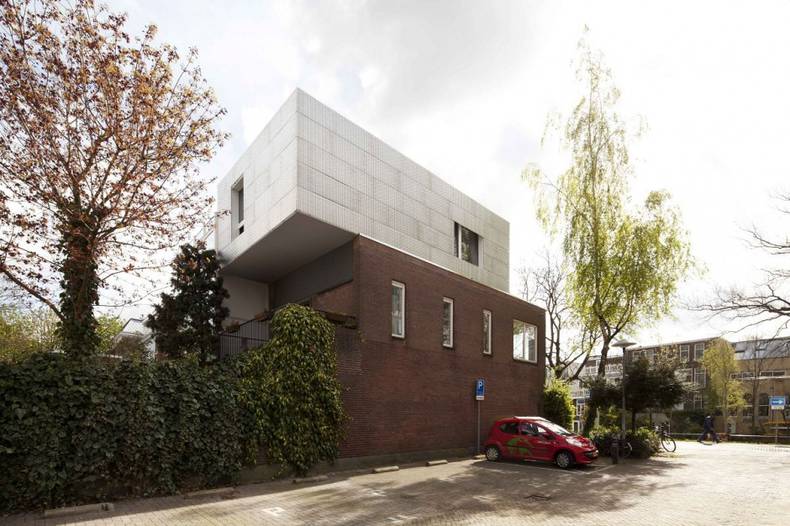
More photos →
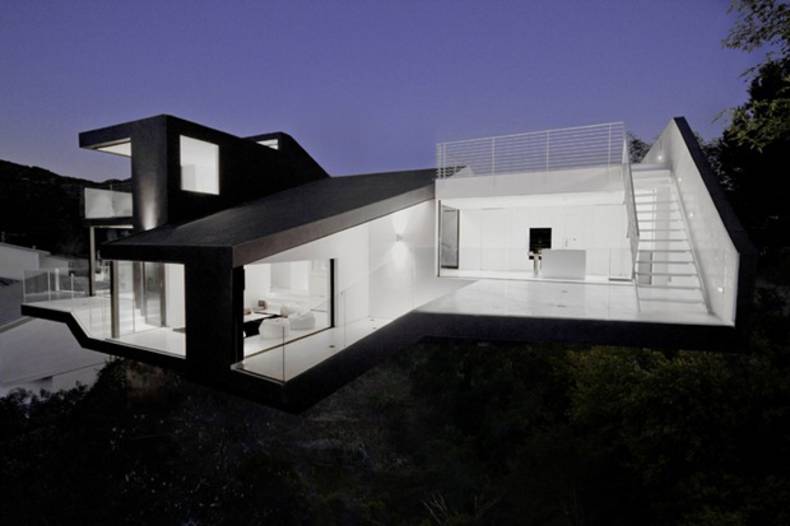
The project of Nakahouse was presented by XTEN Architecture. The mansion is located in Los Angeles, California, and occupies an area of ??250 sq.m. Nakahouse is an abstract reconstruction of a 1960's hillside home with overview of the Hollywood hills. The old house featured a series of interlinked terraces, and its base has been preserved. However, the interior spaces have been completely redesigned. Besides, additional terrace were added. One of them connects the kitchen and dining area with living room, a steel staircase leads from it to the roof, which is equipped with a place for rest. Exterior finishing is black while inner space is contrasting white. Bright upholstered furniture in the living room dilutes the white interior.
More photos →
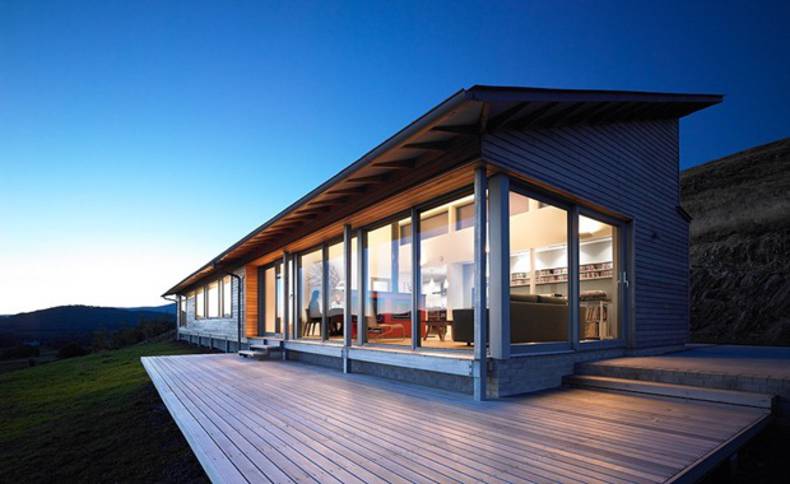
The Houl is a modern one-story "long house" in Scotland, designed by the company Simon Winstanley Architects. The most important is thing that the building meets all the requirements of green standards. The project even has received several design awards for residential. The open plan allowed to place all the main rooms along one wall which is almost entirely glazed. Living room, kitchen and dining room combined into one room with a magnificent view. This block of bedrooms is characterized by a interesting design solution - the roof has a slope which follows the slope of the site. Thus, the residence blends well with surrounding nature, the Houl is part of it. For more information visit the site.
More photos →
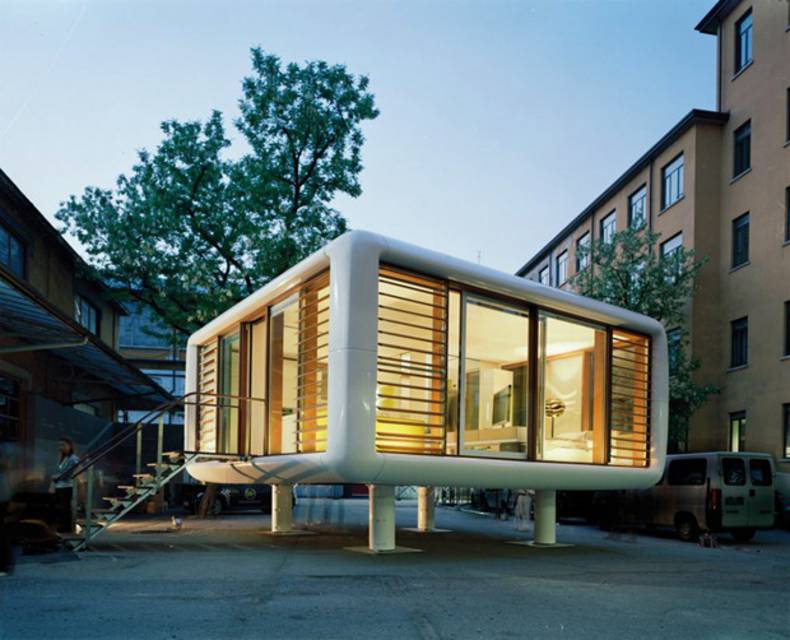
Could you imagine a room, which offers an overview of a full 360 degrees? The designers from Studio Aisslinger have created such project. LoftCube is a place where you can work, relax, spend time with friends. This design offers endless possibilities of thrilling spaces, stunning views, so the moments, you’ll spent there, will be simply unforgettable. LoftCube features a futuristic architecture, a huge amount of daylight, the possibility of individual design, light weight and ease of installation. Comfort and innovative technology are joined together in this project. The result of designers’ work is a set-up time of only three days including the interior. It’s very interesting and fresh idea for modern lifestyle, how do you think?
More photos →
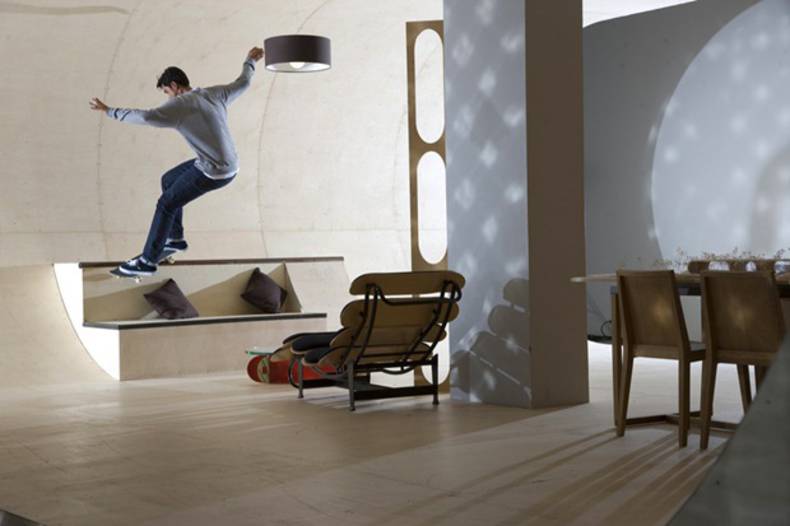
The unique project of PAS House was designed as a place where you can live and skateboard. Special surface is laid as inside and outside to enjoy the skateboarding. PAS House will be built in Malibu, California, specially for Pierre Andre Senizerques, a world champion and professional skater. Design of the house was created by architects Francois Perrin and Gil Lebon Delapointe. PAS House consists of three zones: the combined living room, dining room and kitchen; bedroom and bathroom; skateboarding park. The total area of the project is 205 sq.m. All the furniture for the house was made to order and also has a special surface suitable for skateboarding!
More photos →
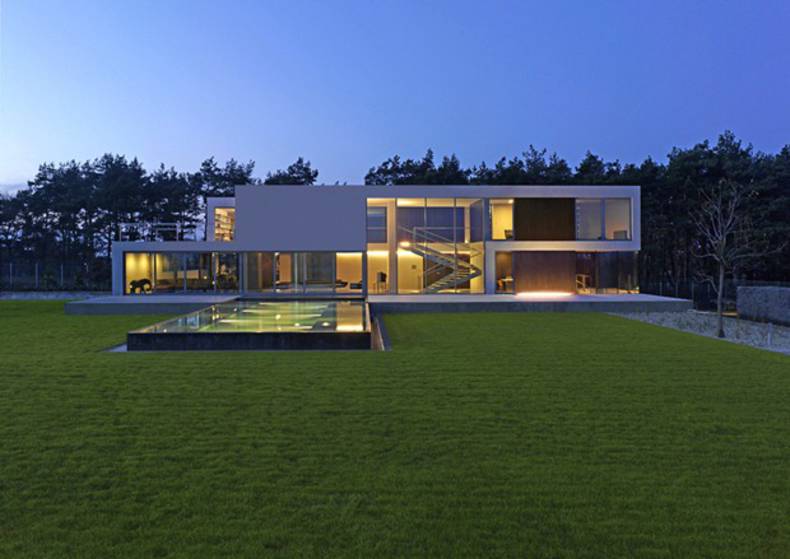
More photos →
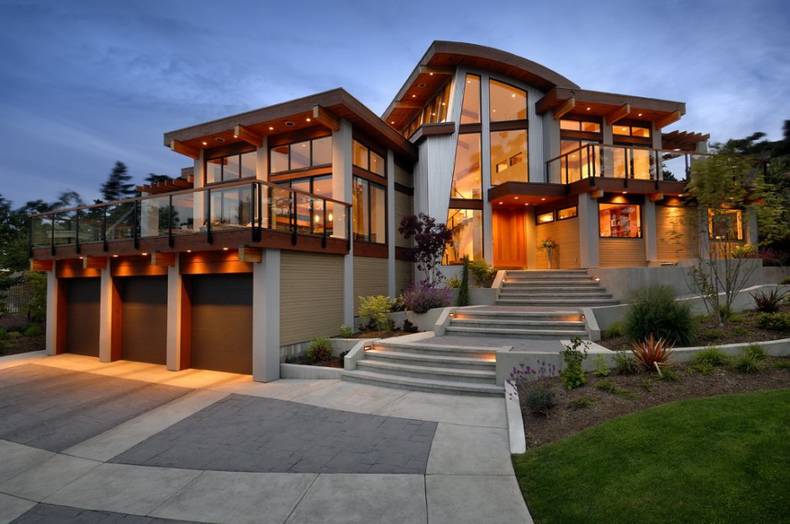
More photos →
















