Architecture & House Design
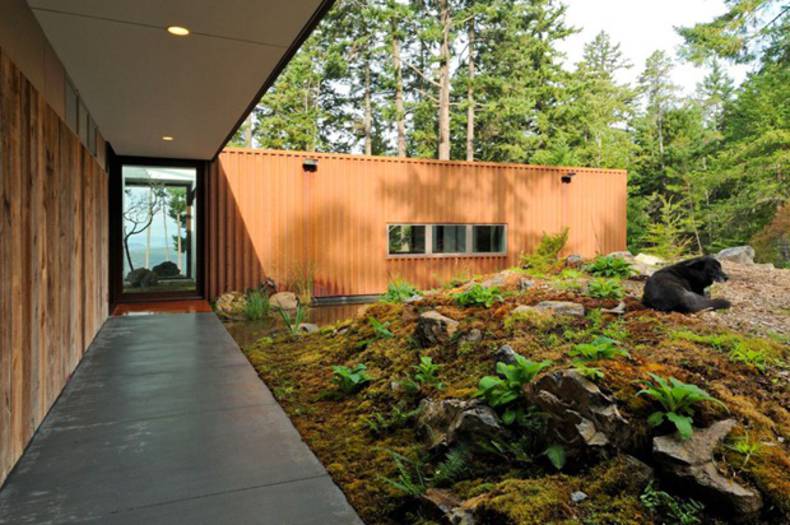
The designers from Gary Gladwish Architecture have completed a draft of Eagle Ridge, a house in Washington. The site is located on a hill in a wooded area overlooking the lake, and the house is fully meet lifestyle of the owner and it is a dream come true for her. The open plan, a simple design, harmony with nature - these were the basic wishes of the client. The island and the forest were the main sources of inspiration, so each point of residence provides a magnificent view. As a result, the mansion feature united kitchen, dining room and living room, as well as a bedroom, office, art studio and a small warehouse. Wood and steel were used as the main materials, and even moss and rocks from the outside world became the part of the residence. Windows and glass doors can be opened, turning the living room into a cozy place to rest in the forest.
More photos →
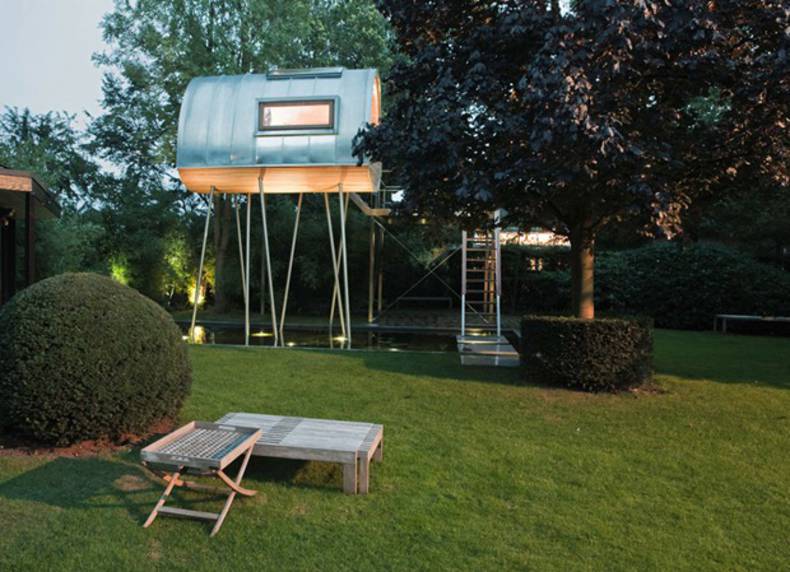
Baumraum is a German design studio which creates unusual and original treehouses. Such houses promise us a spirit of adventure, a tranquil retreat and a romantic hideaway close to nature. They are installed up among the trees, bringing back childhood memories, and with them the desire to climb up and enter a magic world amongst the foliage. King of the Frogs is a small refuge located in private garden in Münster. The exterior is clad in zinc-sheet and lamellas of tatajuba-wood underneath. Walls, floor and furniture made of white-glazed ash underline the bright and minimalistic character of the interior. This treehouse is also equipped with terrace for comfortable rest outside and large windows to overview the surrounding nature.
More photos →
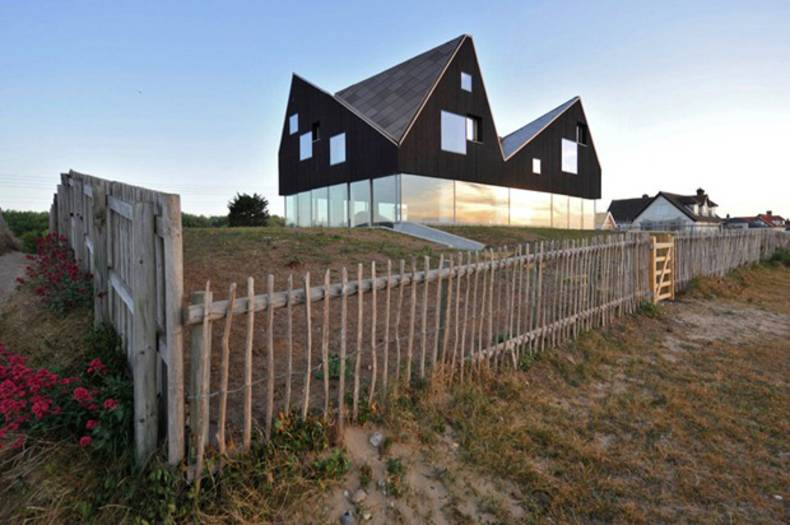
The design studio Jarmund Visgnaes Architects (JVA) from Norway in collaboration with Mole Architects presented the project of Dune House. Designed for relaxation, situated in a small village in Suffolk County in England, overlooking the sea this country house could accommodate up to 9 people. The house is offered for rent for everyone who wants to dive into the tranquil colorful life, the prices ranges from £ 760 for 4 nights. The mansion is like a small family hotel offering breakfast and lounge. A complicated roof geometry draws inspiration from the seaside strip of houses with an eclectic range of gables and dormer windows. A robust Design and access Statement and extensive negotiations ensured planning success.
More photos →
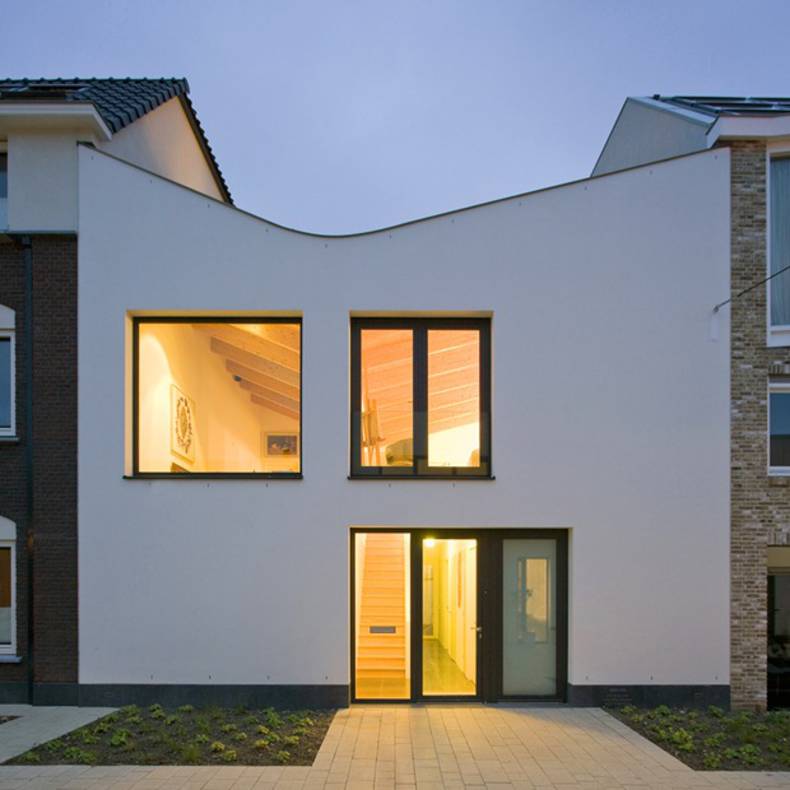
Architects from GAAGA designed V-House in Leiden, the Netherlands. This residence was called due to its unusual geometry. The roof of the house is made ??of wood and shaped like the letter V, that looks quite original. The upper level has a living room, dining room and kitchen. This part of the house features an open plan with high ceilings (from 2.8 to 4.1 meters, depending on the angle of the roof). On the ground floor there is a hall, bedrooms and a bathroom. It also provides access to the garden. Spaciousness and natural materials (such as stone and wood) help to create a welcoming cozy atmosphere in the house.
More photos →
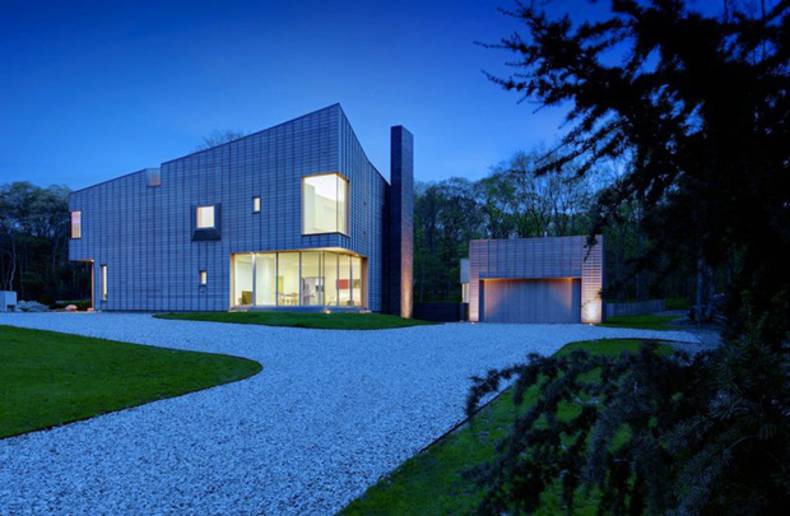
The designers’ company Morris Sato Studio has completed YN-13 House. Located in Shelter Island, New York, the mansion occupies an area of ??6000 sq. and consists of three separate buildings: a residential unit, guest house and garage. The exterior was inspired by Japanese style, the bleached vertical battens and cedar siding of the main and ancillary volumes’ of the guesthouse and garage merge with the terne-coated stainless steel roofing to form a unified textured appearance between the walls and the roof. The interiors are very light, modern and quit minimalistic. The residence is also characterized by open floor plans. Terraces and balconies are equipped for the rest, and even from the second floor you can enjoy the ocean view.
More photos →
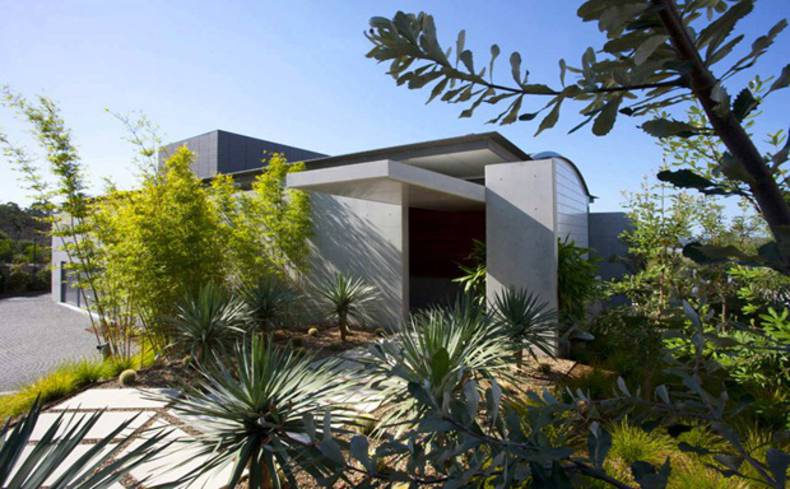
Australian studio Popov Bass Architects completed work on Mosman House in 2010. This modern three-story mansion is located in Sydney. The idea was to create a simple and calm design that blends into the surrounding landscape. The residence features five bedrooms. On the first floor there is a children's playroom and a garage. On the second floor you’ll find a seating area and master bedroom. The library is situated on the top level. As for decoration, the rough concrete walls are replaced by subtle wood finish, panoramic windows and mainly light interior make the house bright and cozy.
More photos →
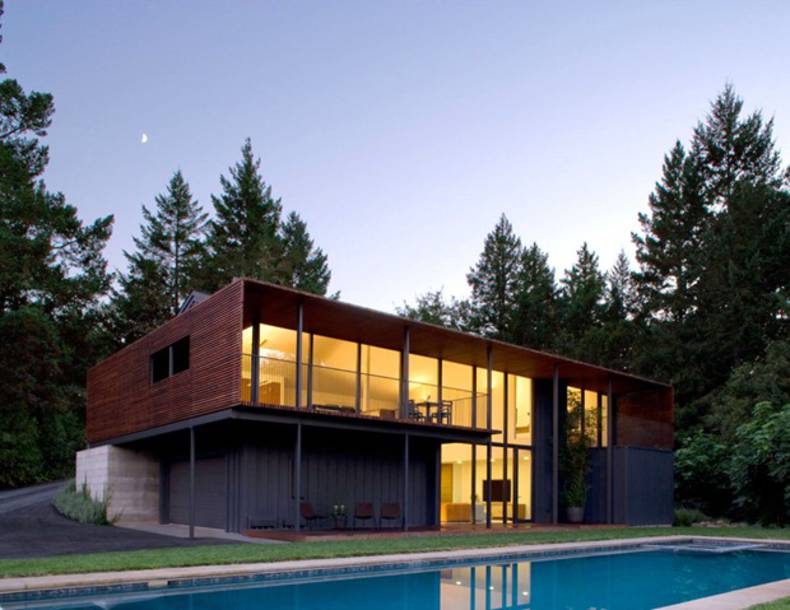
Cooper Joseph Studio from New York has created a renovation project of Sonoma Residence. Located on a hill overlooking the vineyards of Sonoma, California, mansion occupies 205 sq.m. and features an open plan with two bedrooms, spacious living and dining area as well as outdoor swimming pool. Restoration works and new design brought new life into the house, completely transformed the appearance of the mansion. The owners of the residence are two scientists involved in a number of agricultural projects such as the cultivation of olive trees and olive oil production, breeding of bees and honey production. They wanted the house to blend well with nature and have wonderful views. The important point was the use of wood, so the interior design is decorated with oak. In general, the residence combines the spirit of a country house with touch of modernity and urban life.
More photos →
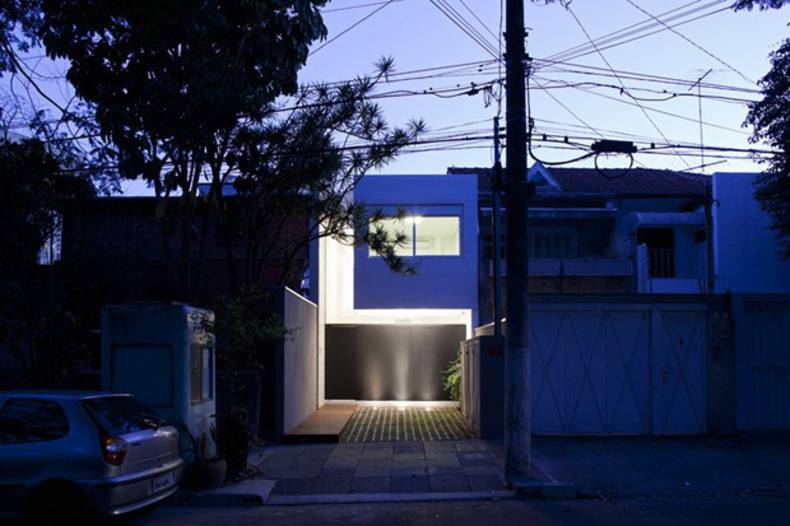
The company CR2 Arquitetos in collaboration with FGMF Architects presented this interesting project of 4 × 30 House located in Sao Paulo, Brazil. 4 × 30m is the size of the site where the architects was going to create a comfortable residence. The main goal was to provide the necessary level of lighting and ventilation, that’s why it was decided to design a courtyard with garden. Two residential blocks of different sizes are connected by bridges. In larger one living room and kitchen are situated on the ground floor and bedrooms are placed upstairs. The second block is of secondary importance, there is an office and business premises. The interior of the house is fully represented by floor to ceiling windows and sliding glass walls that emphasizes the integration of indoor and outdoor.
More photos →
















