Architecture & House Design
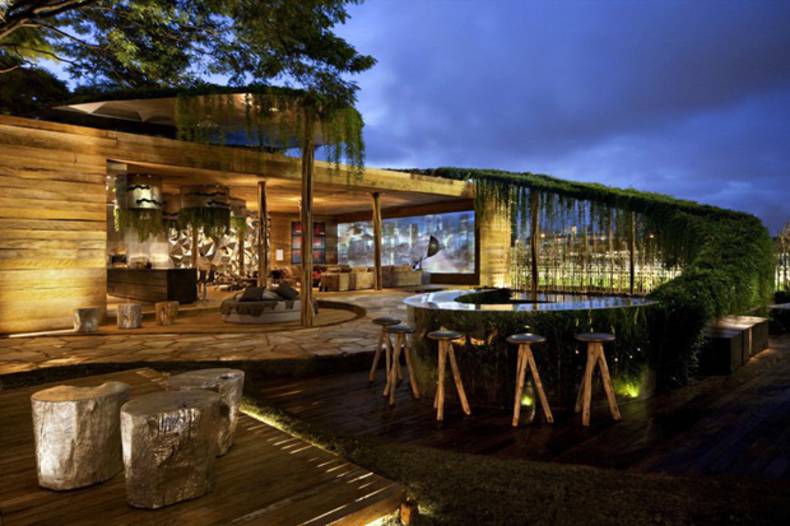
This extraordinary project of Sustainable Winter Loft was created by Brazilian Fernanda Marques Arquitetos Associados. The total area is 207 square meters and the house outside and inside was made from recycled wood. This residence is not meant for permanent living it is only a place for rest, the winter loft, where you can have a great time. The open plan includes a lounge, a kitchen, a bar and a video room, combined into a single space. The house to some extent resembles a lounge-bar. Highly efficient, energy saving and modern LED lighting system used for the building. The outdoor area features a huge terrace with the endless pool, framed by the fireplace. On the roof you can see lots of plants that hang down, stretching along the terrace and then to the bar.
More photos →
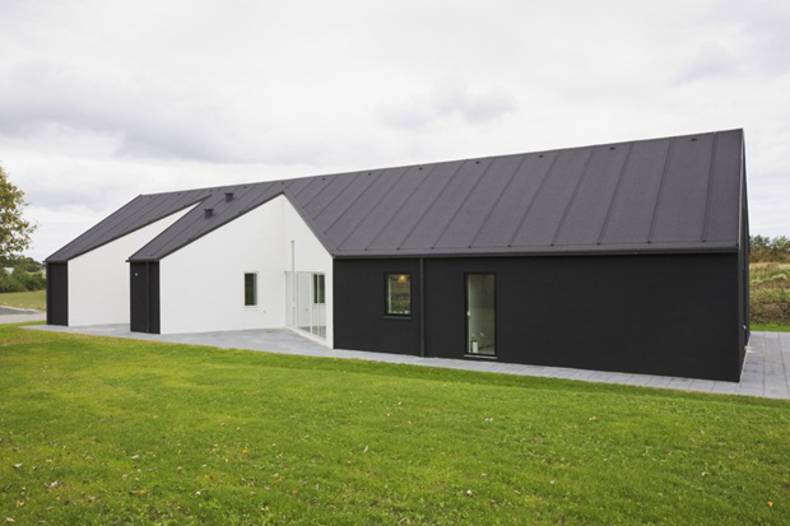
The designers from CEBRA Architects presented this exciting project of Sinus House. It combines two conflicting desires - to enjoy the view through the windows and protect privacy. This is promoted by a mysterious geometry of the house and contemporary black and white design. Combined with each other a kitchen, a living room and a dining room have open plan. Master bedroom with private bathroom represents a separate unit. Opposite it there are two more rooms, between which a niche was formed. It can be used as a playground or chill-out corner for adults. The attic also has a free space where pantry is situated.
More photos →
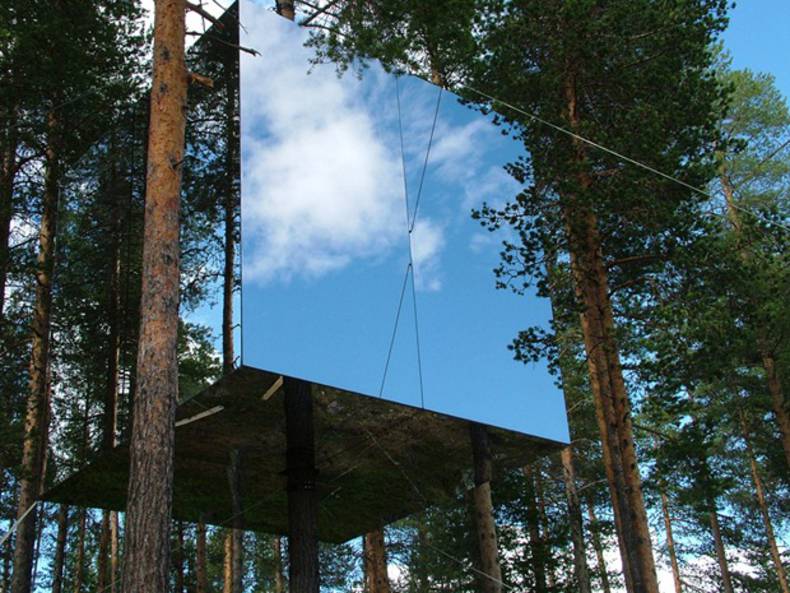
The concept of Treehotel is a truly unique experience, where nature, ecological values, comfort and modern design are combined for an exciting adventure. It is located in Harads, Sweden, near the Lule river, in the heart of the unspoiled nature, where you can enjoy the serenity, leaving the stress and problems of modern life. At the moment the hotel offers five extraordinary rooms, and all of them are absolutely unique in their interiors, decorating, furniture, lighting. Their sizes also differ and range between 15-30 square meters, the largest room can accommodate up to 4 people. As for me, the most exiting design is Mirrorcube, whose walls are invisible for people’s eyes. From Treehotel’s rooms you get a fantastic view of the valley, miles of forest and the powerful river. For more information visit the site.
More photos →
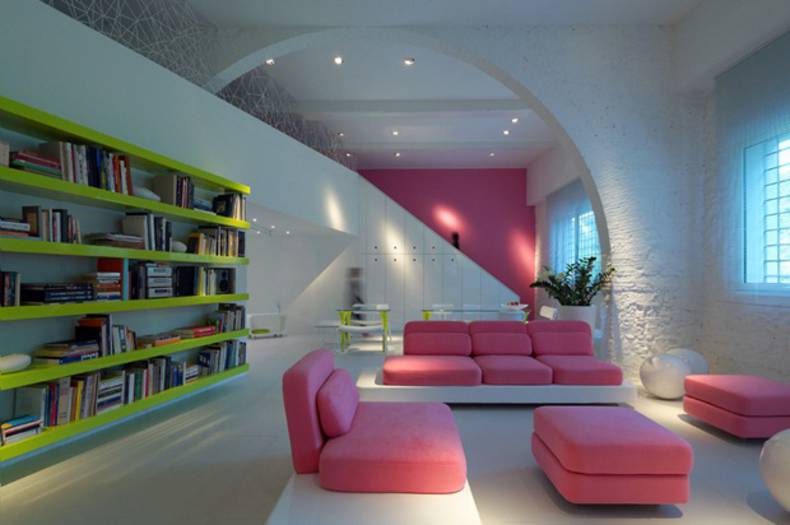
This modern bright residence was designed by Italian architect Simone Micheli for himself and his family in Florence, Italy. The concept features the principle of modern luxury that symbolizes freedom and movement. According to the architect, the interior does not have to shout about wealth, but only to share your story and reflect your inner world. The residence is made using up to 90% environmentally friendly materials. A dynamic, fresh and very bright, it is perfect for city life. Moreover, the perception of interior changes, knowing that the house was built in 1800 and the original bare walls were retained and only painted in white to become part of modern history. But many juicy accents so magnificently play up the transition from antiquity and tradition to a new and dynamic lifestyle.
More photos →
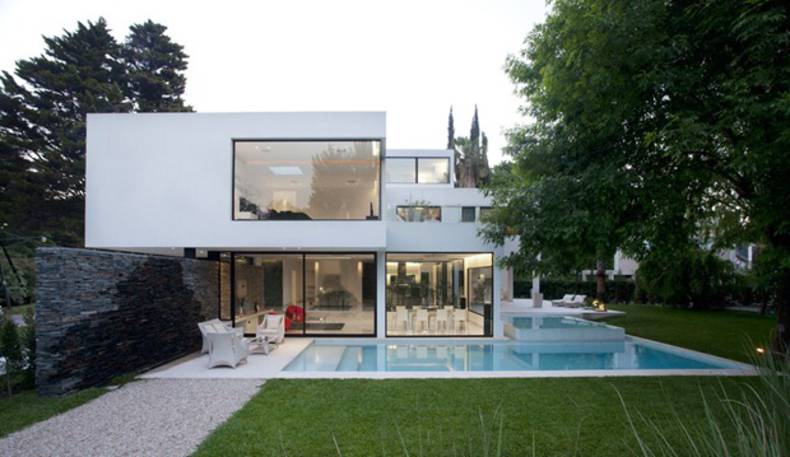
Andres Remy Arquitectos company has designed Carrara House in Buenos Aires, Argentina. The area of ??the mansion is 660 sq.m. and it is characterized by plenty of panoramic windows and a light marble finish. Together with high ceilings the designers achieved an effect of absolute openness. The water became the second important element of design. Outside we can see a pool and small pond, while waterfall greets us at the entrance. Some bright details in mostly white interior make the house more welcoming and cozy. Carrara House is so perfectly balanced that could be easily called a dream home.
More photos →
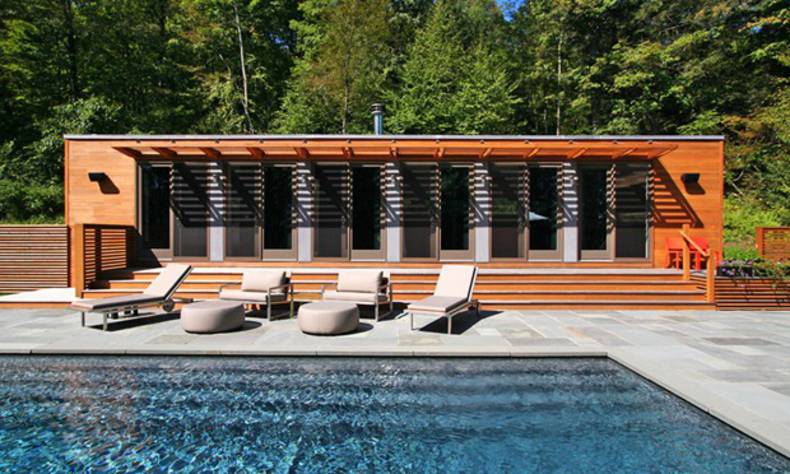
The design studio Resolution: 4 Architecture (Res4) from New York has completed work on the project of Connecticut Pool House. This unusual villa with an area of 832 square foot is the perfect country house. Connecticut Pool House is located in Sharon, Connecticut, USA. In one part of the residence there is a bedroom, in the other - living area with kitchen. The residence also features sauna, laundry room, pantry and even and a heat-generating fireplace. However, perhaps the most interesting elements are sliding doors, which not only provide ventilation, are an excellent source of natural light, but also allow you to enjoy nature without leaving the comfortable couch or directly from the bed!
More photos →
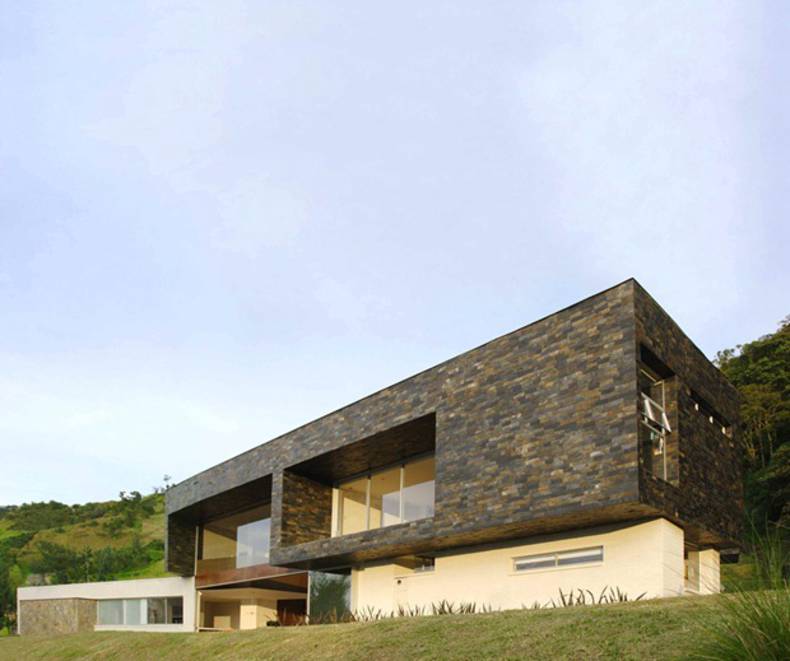
Design Studio Jaime Rendon Arquitectos has completed a project of Sereno House on the outskirts of Medellin, Colombia. The mansion is situated at a height of 2.150 meters above sea level and it’s famous for its outstanding nature surrounded by forests and valleys. The house consists of two units. The white concrete one includes the social area, guest bedroom and office space, while the black stone block offers the master bedroom and office. The residence also features courtyard where family and friends could relax close to nature and panoramic windows of living area provide breathtaking views of the city below.
More photos →
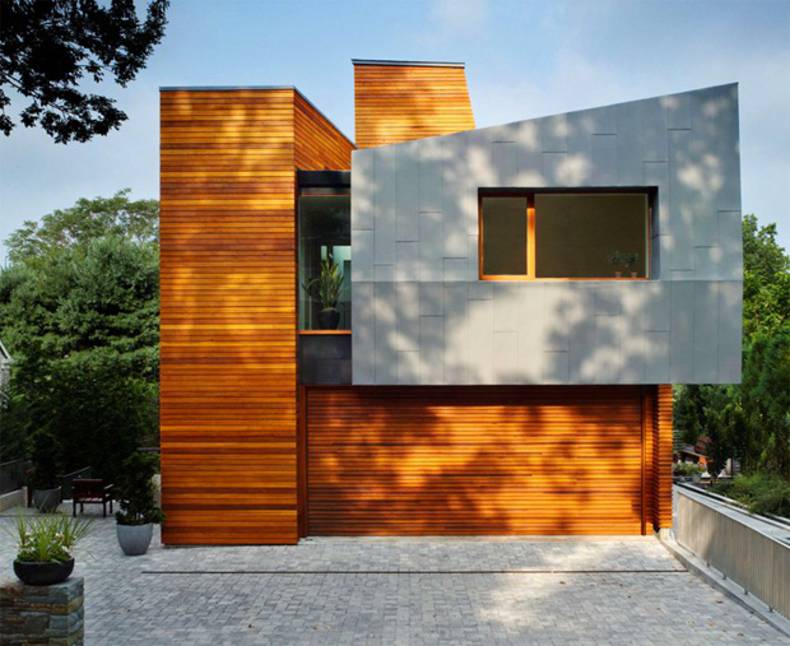
173 Park Street Residence is a modern townhouse, "dressed" in a timber of cedar. The project was designed by Joeb Moore + Partners from Greenwich. Three-story residence with an area of ??490 sq.m. is located in New Canaan, Connecticut, USA. The house includes four bedrooms and six bathrooms, but its main feature is a large terrace, situated on the roof, with two swimming pools. Among other pleasant elements we can notice three fireplaces, lift, whirlpool, and a garden with terraces and a fountain. "Green" technologies as solar panels and water heaters, as well as its cleaning systems demonstrate high efficiency, so the project was awarded a silver LEED certificate. The mansion was put up for sale in 2009 for $ 4.95 million, but it still has not found a happy owner and now you can get it for $ 3.95 million.
More photos →
















