Architecture & House Design
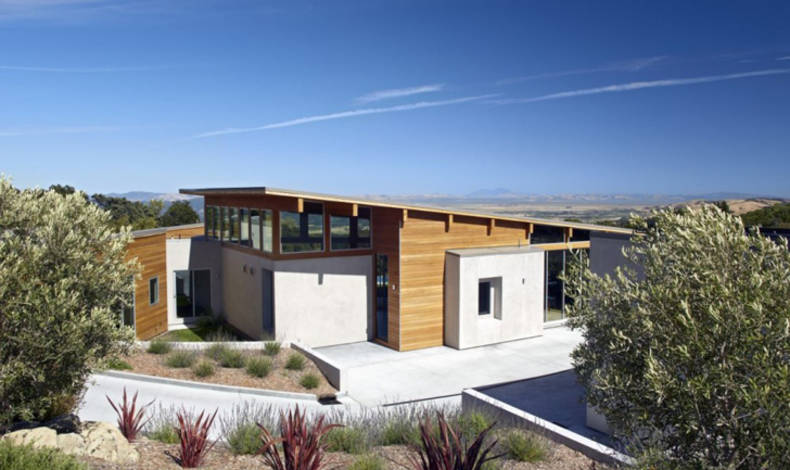
This green house named Vista Del Valle was built by Zimmerman and Associates in Sonoma, CA according to the sustainable design concept. Surrounded by picturesque views it has a very convenient place with an opportunity to watch beautiful valley from any angles of the house. Nice-looking and modern it has enough space for not very large family: there is living room, kitchen and dining room. Moreover there is a courtyard and pool outside. Sustainable features with solar construction provide good energy efficiency. Large window openings supply natural daylighting and natural ventilation.
More photos →
More photos →
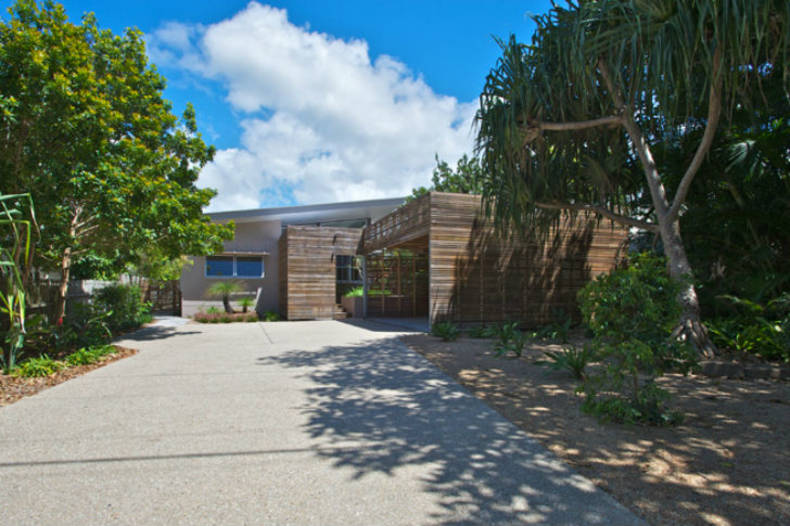
Renovations sometimes make incredible things. Today we present you one of the products of renovation. This is the East House Byron Bay, former ordinary brick house that was built in 1990. And now it is renovated with sustainable design applied. The renovation was made according to green architecture design concepts. Due to the East-west orientation of the building there is an optimum access of the sun through the sustainable construction. The passive solar design and thermal mass wall provide the house heating. There are three bedrooms, two bathrooms, a large outdoor entertainment area, yoga platform inside of the house, and an outdoor shower. A space for gardening is also available.
More photos →
More photos →
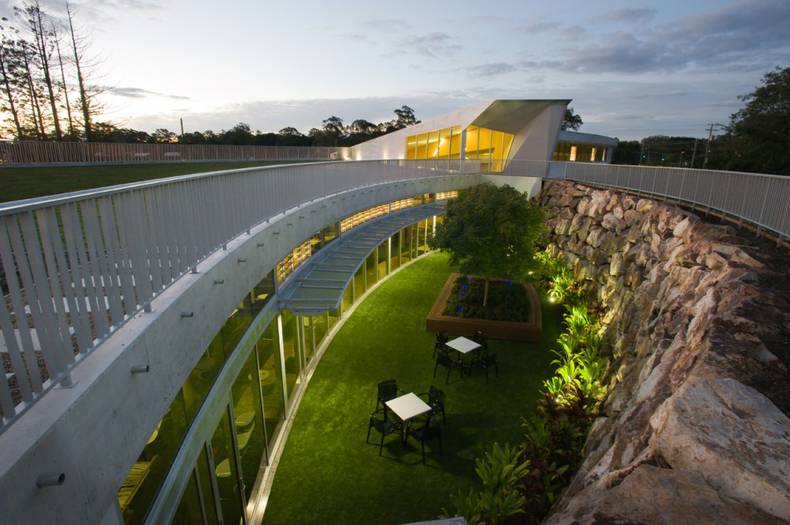
Library and Digital Hub in Queensland (Australia) was built by Brewster Hjorth Architects right in the existing slope, and the whole construction of the buildings creates a bridge. The gracious bridge links the Butter factory Art Gallery and the main city street. The building consists of two curved pavilions. The pavilion in the west is a dug built into the slope and covered with a grass roof. To the north the eastern pavilion extends out of the ground where the community lounge, café, and reading areas are located.
More photos →
More photos →
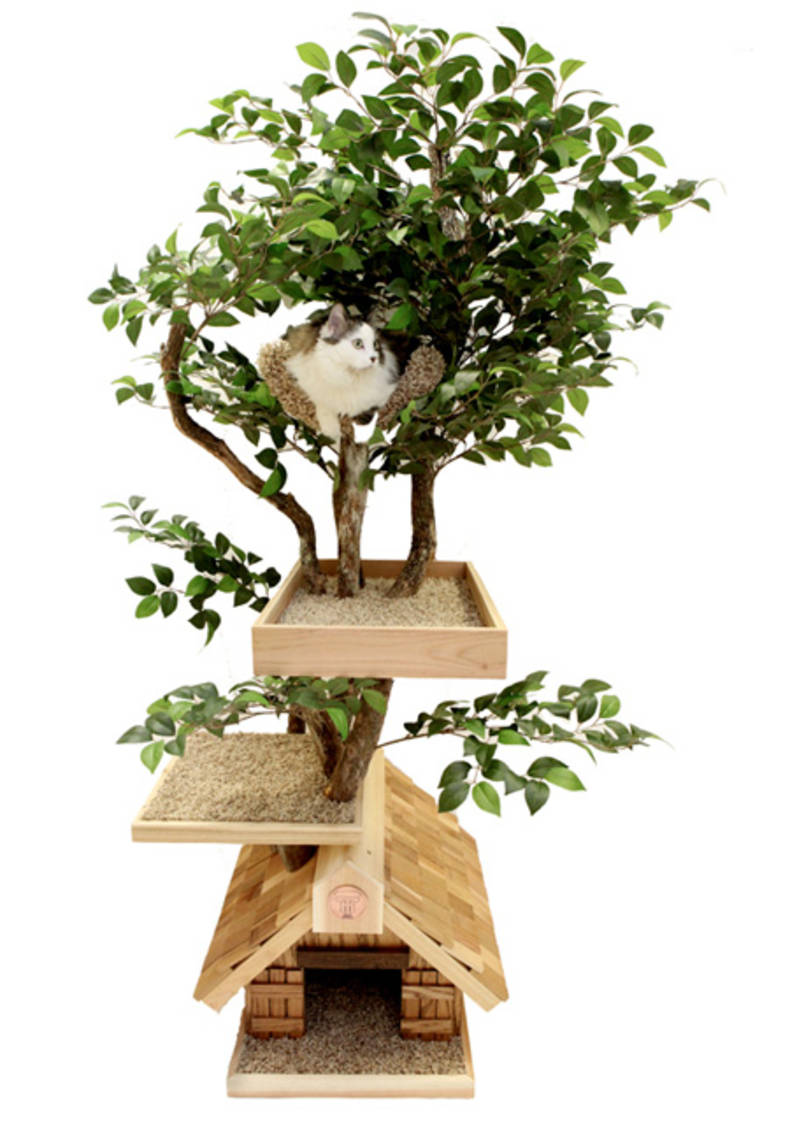
Today we want to introduce you to very pretty tree houses. We present them not only like special furniture for pet but rather like an item to design your room. It's always hard to find a proper place for a pet not to disturbing the view of your room. Due to its beautiful design and real trees these pet houses will decorate any of your rooms. The height of the houses will fit both for grownups cats and for kittens. There is a very large variety of the trees: they can be one-story and two-story, can have inserts for the cat’s nails training - the scratching trees. The trees are created by Pet Tree House that has been designing pet houses for a long time, so it knows a lot about cat homes and their tastes.
More photos →
More photos →
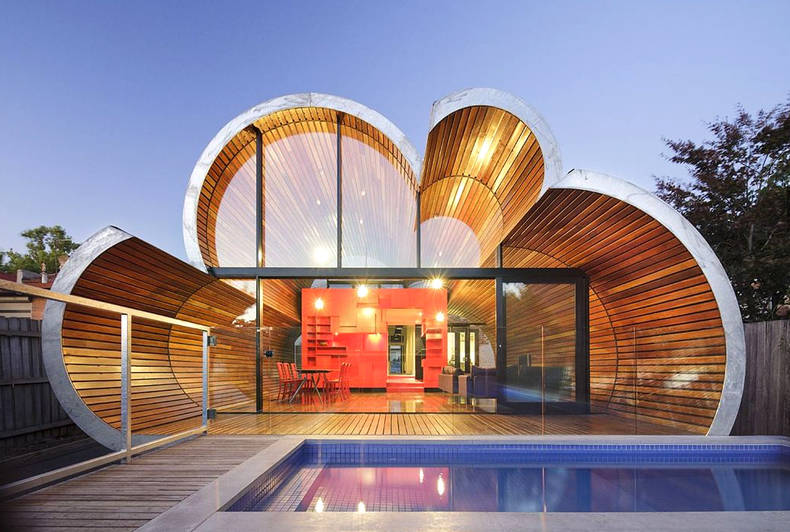
This house in Melbourne (Australia) is called Cloud House due to its form. It is designed by McBride Charles Ryan and consists of three parts. The facade overlooking the street has been left not reconstructed to demonstrate the evolution of the territory. Inside the original structure white color dominates which is perfectly combined with floral hallway carpet. In the center of the space there is a kitchen - clearly standing out red-colored box. Total space of the house triumphantly ends by cloud-shaped walls smoothly flowing into the roof. The main construction of the house looks very friendly and free-for-all. Bystanders would like to enter it very much.
More photos →
More photos →
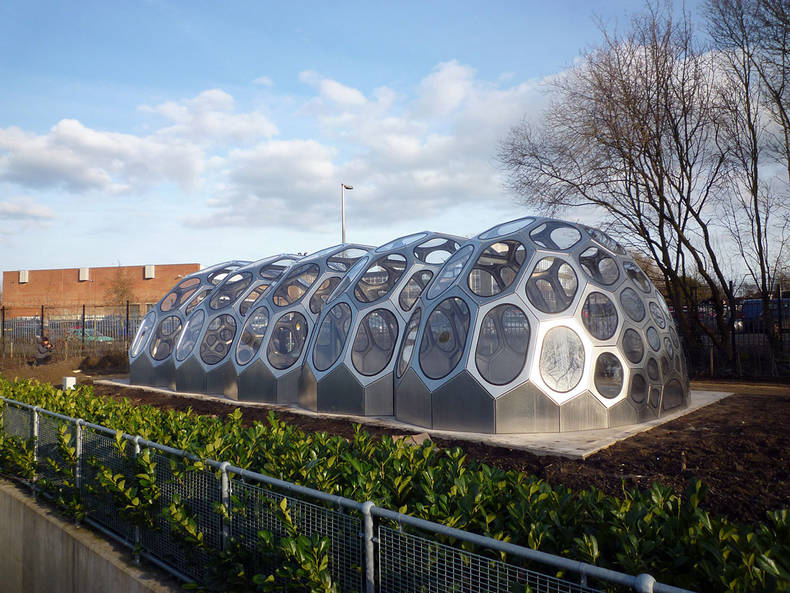
This SPACEPLATES GREENHOUSE is situated in Bristol, UK. It is created by art studio N55 in collaboration with Anne Romme. It looks very original as well as many of their products. Flying saucer has landed and settled in a peaceful place. This system is customized for living purposes, production purposes and others. It can be filled with any constructions and this space would be sufficient land to grow significant amounts of food. The main advantages of the system are light weight, minimal material and low cost. The greenhouse consists of 20 different parts of different size. SPACEPLATES GREENHOUSE can be placed anywhere where people have the need and desire to grow food and makes possible for everybody to grow and eat his own food.
More photos →
More photos →
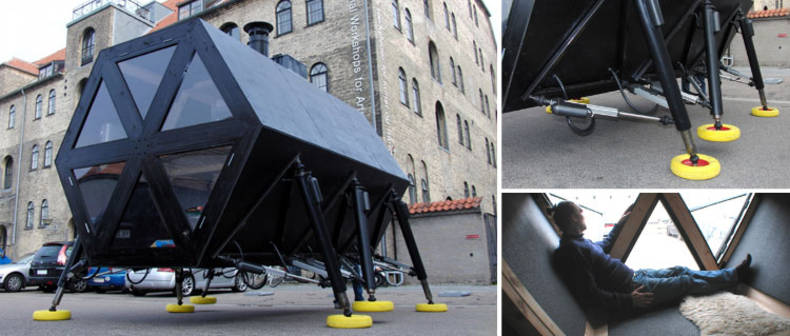
This fantastic house, resembling a sci-fi movie plot, is created by Danish art studio N55.The "walking house" is the eco house from one hand, and very convenient transport with an opportunity of watching and enjoying a landscapes and cityscapes from the other. It is solar and small windmills powered and was constructed out of steel and plywood. There is also a system for collecting rain water and a system for solar heated hot water. The movement of the house is similar to human speed and controlled by a touchscreen panel. There are a toilet, a small kitchen with integrated furniture and comfortable bed inside. The Walking house is constructed of moduls, by adding moduls the system can provide dwellings that adapts to social needs for living as a family as well as a single person.
[caption id="attachment_22656" align="aligncenter" width="620"] Walking House[/caption]
More photos →
More photos →
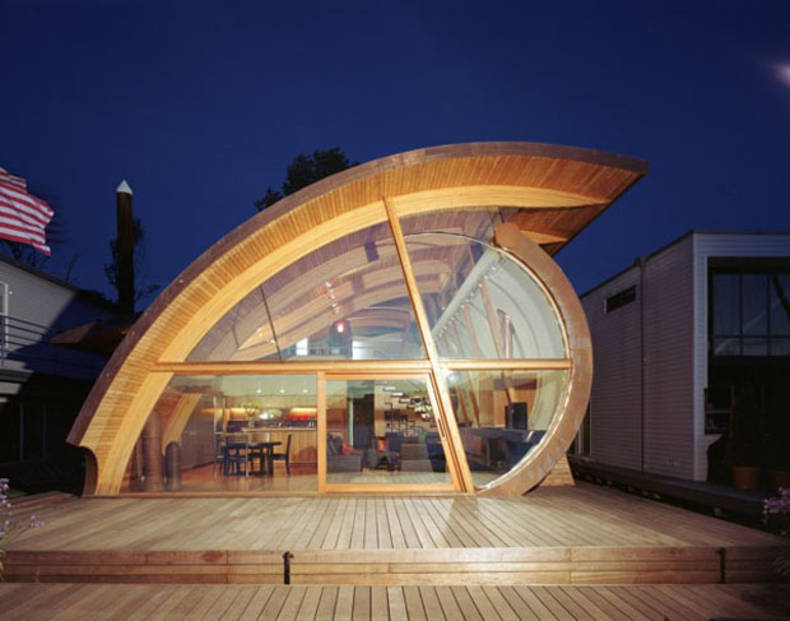
A unique sustainable home was formed from an industrial dock on Oregon’s Willamette River by Robert Ozhatz, Oregon-based organic architect. Now it is used for a summer house of a family. This eco construction was built using materials made of small pieces of timber that glued together. The material provides lighter weight for the construction. The floating house has two levels where there is a living area consisting of the bedrooms, bathrooms and dining room. There are some spaces and windows, made of expansive glass, that open a fantastic view of the river. The appearance of the house is typical for curvaceous, swooping architecture of Robert Ozhatz and reminds a form of a big wave.
[caption id="attachment_22645" align="aligncenter" width="620"] curvaceous, swooping architecture of Robert Ozhatz [/caption]
More photos →
More photos →
















