Architecture & House Design
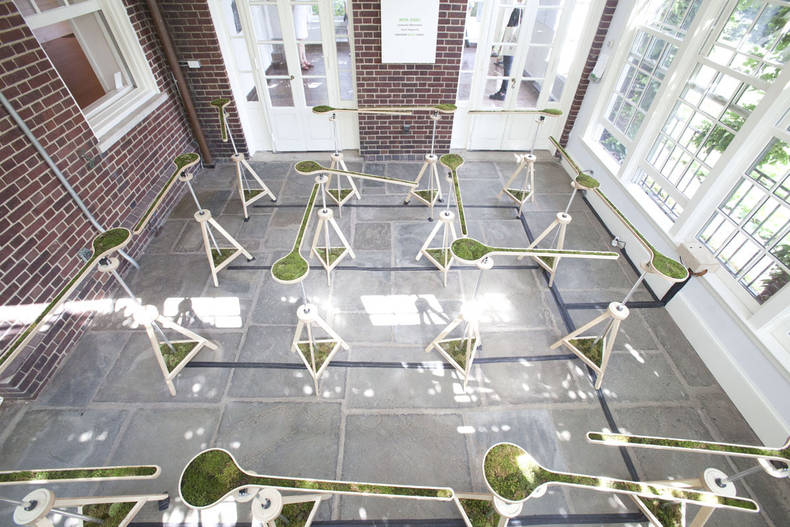
This interesting construction was designed and created by New York-based Chinese artist Nova Jiang. It consists of modular elements with rotating planters controlled by a software program that continuously generates new maze patterns. Full construction consists of particles of broken glass, plastic and other detritus; the planters contain live moss collected from the sides of buildings, cracks in the pavement and so on. As the author says, ’they form a patchwork of unintentional archaeology’. The rotation makes people to change direction by going through the space where the maze is installed. This sculpture is not just decoration or mere classical labyrinth, Jiang positions her work as an object of literary creativity or mathematical beauty.
This sculpture, quite useless at first sight, has very deep sense. People in their usual life make everything without any sense and not enjoying the process. Kinetic maze develops in people clarity of mind by making people stop and think.
[caption id="attachment_22620" align="aligncenter" width="620"] labyrinth[/caption]
More photos →
More photos →
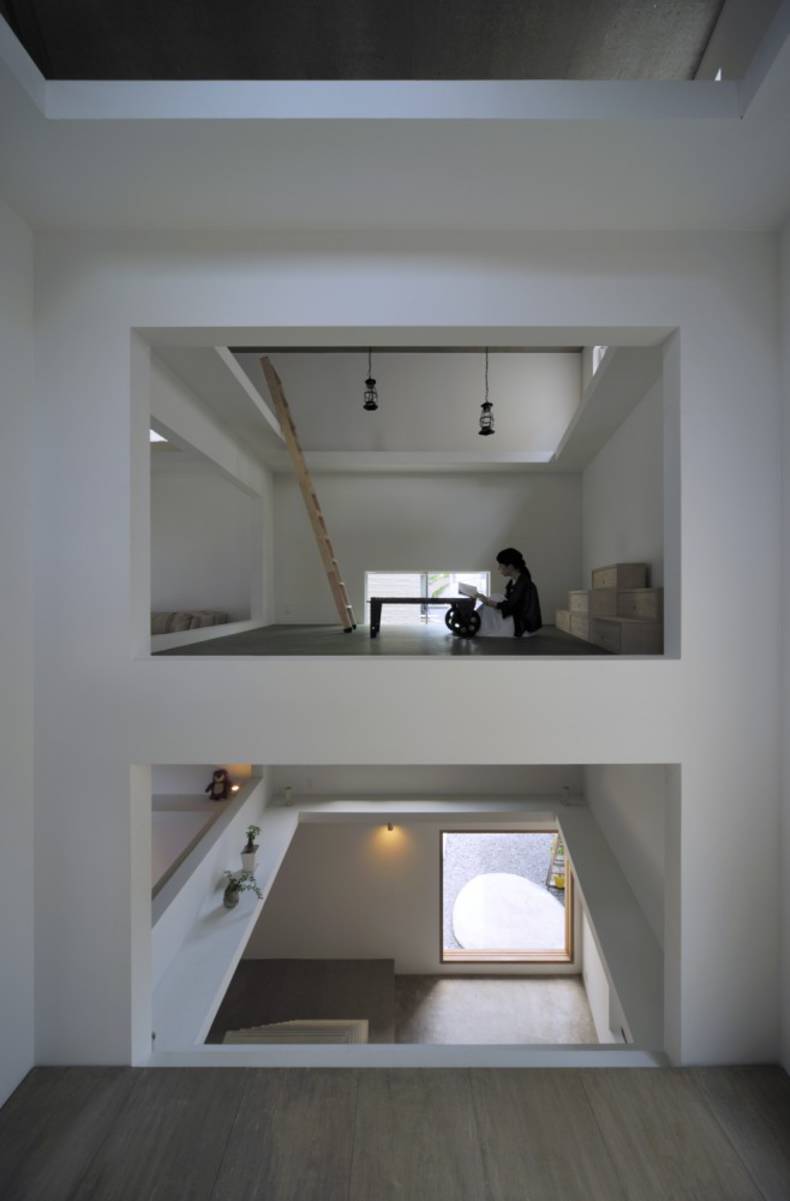
This T-house, located in the centre of Tokyo, was planned especially for a couple (designed by Hiroyuki Shinozaki Architects). Extraordinary design and chaotic arrangement of the rooms is very suitable for people who don’t like commonness. There are some holes in the walls and floors to connect the rooms together. The very top level has four holes in the floor which give the room a cross-shaped layout. Small ladders connect rooms and a staircase with shelves inside leads up from the studio on the ground floor to the dining room. Inside of one of the holes there is an area for study, the ceiling of which is used as a desk on the floor above. Many of lamps of different height hang from the top to illuminate every room. General view of a house gives the impression of rather open and free space, maybe not enough secure for free movement inside, but very peculiar and interesting.
[caption id="attachment_22590" align="aligncenter" width="620"] t-house[/caption]
More photos →
More photos →
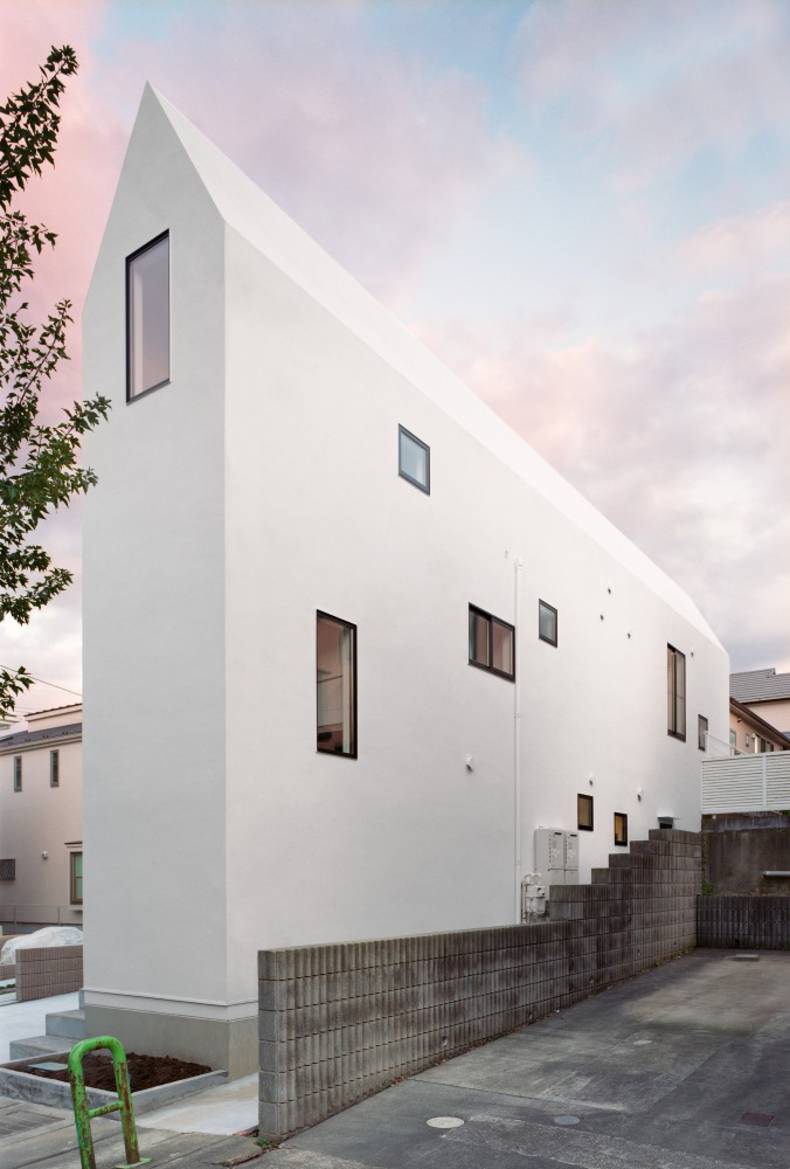
This extraordinary house is situated in Tokyo (Japan) and designed by Hiroyuki Shinozaki Architects. Actually the house consists of two parts and designed for two families. It is a duplex house. The architecture of the house is very interesting and moreover it serves for communication of the families. Long corridor (1.8 m wide and 9m high) in the narrowest part of the house is the space for both families, where they come and go along. Another part of the house is the space for living room, dining room and bedroom. Such duplex house is a good decision for related families to live in. The empty territory for the economical purposes can be used for garden, place for garage or a playground.
[caption id="attachment_22575" align="aligncenter" width="620"] narrow duplex house[/caption]
More photos →
More photos →
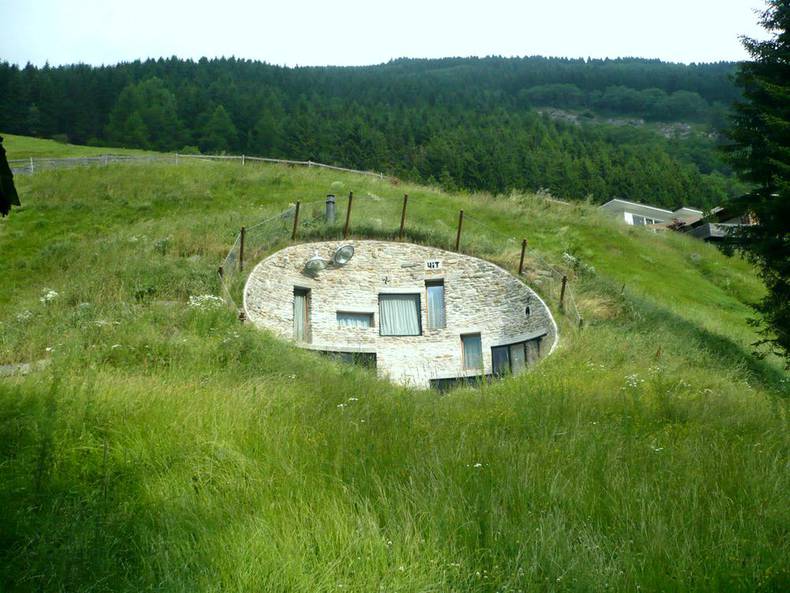
Could you ever imagine life in a hole of the hill? Living not just like a wild animal, but with all the necessary capabilities for life? It’s difficult to imagine it but such extraordinary house really exists and it is located in a picturesque place of the Alpine mountains. The house called Villa Vals, designed by Holland architects SeARCH & CMA, has no windows because it doesn’t need any of them. Instead of them the building’s large façade opens a fantastic view of the beautiful mountains and the valley. The project was began because of necessity of building the house in the places of the world famous thermal baths of Vals with the opportunity of minimum disturbing the bath’s appearance. And this house became possible due to the fantastic idea and imagination of the designers.
[caption id="attachment_22523" align="alignnone" width="620"] house in vals[/caption]
More photos →
More photos →
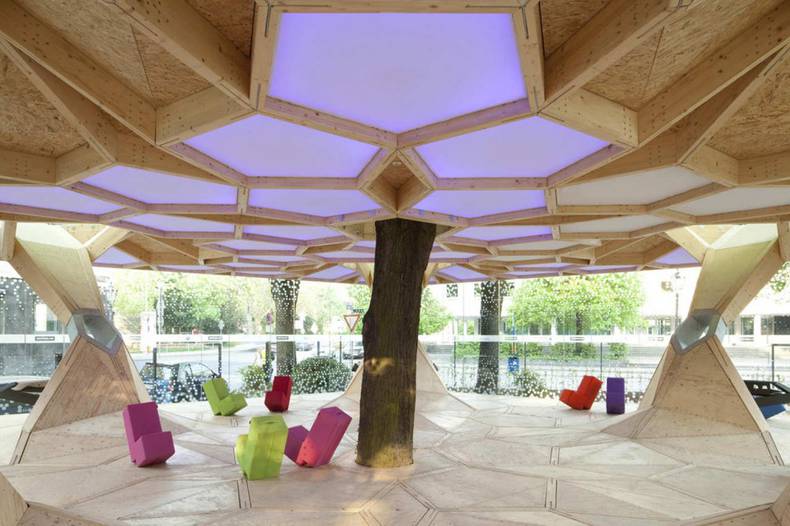
Christoph Krause, director of “Center for Design, Manufacturing and Communication” in Koblenz initiated a project called “Treehugger”. It is a temporary pavilion, the kind of pavilions that are not intended to some special functionality, but their forms and design bring the inspiration and emotional rise. The appearance of pavilion resembles the cells of a pentagonal shape, made of glass and timber. When one is inside it is a feeling like you are in some another planet, breathing alien planet’s atmosphere. An interesting effect is achieved due to the special light system - interactive light-installation, which was developed by the Faculty of Intermedia Design together with the Faculty of Computer Sciences from University of Applied Sciences. This construction was designed to show students the possibilities of computer modeling for the manufacturing technologies and design. The project was led by Professor Holger Hoffmann together with One Fine Day office.
[caption id="attachment_22514" align="alignnone" width="620"] Treehugger pavilion[/caption]
More photos →
More photos →
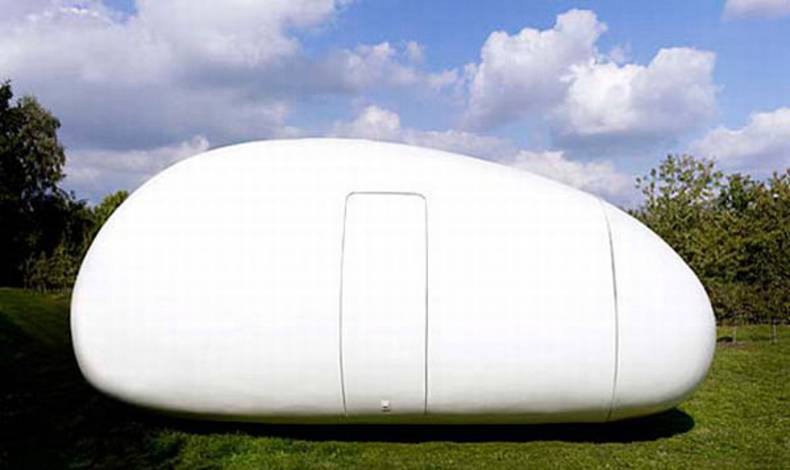
If you’ve never seen the flying saucers– it’s not a tragedy, we want to offer you to see another extraordinary object – not flying but quietly lying on the ground huge egg! This construction, originally called “BLOB VB3?, was designed by Belgian architectural firm dmvA. This egg is located at the Verbeke Art Foundation. It is very comfortable to live in because of its mobility: it is easily transportable and can be moved to any picturesque place. Inside of this construction there is everything that can be necessary for living: lighting, bed, bathroom and kitchen. It has two “doors”: one exit with a porch from the side and another - automatically opening nose. This house can be used as a garden house or a mobile office.
[caption id="attachment_22505" align="alignnone" width="600"] egg[/caption]
More photos →
More photos →
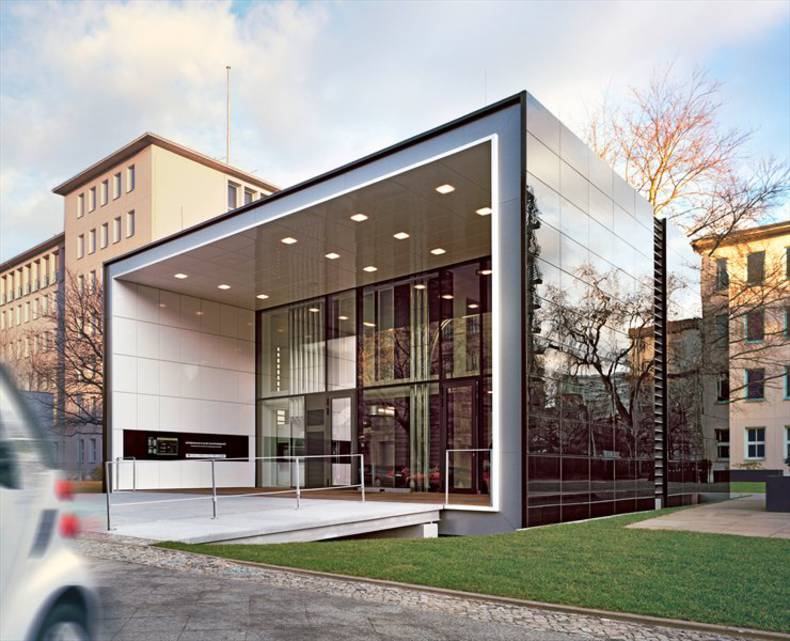
Modern architecture has to find its methods not by reference to traditional forms and materials. The architecture of our time must exhibit positive attitude to the natural environment. The green architecture house designed by a team lead by Professor Werner Sorbek has become one of energy efficient houses in Germany. This experiment green building was built in December 2011. Its sustainable energy source of solar panels and huge insulation provide high sustainability. The energy from solar panels is used not only to produce electricity but also to heat the water for the heating the floor of the house. There are a lot of sensors and automatics that make the system controlled and effective. This project in fact represents a future green architecture building. And the experiment shows how efficient housing can get.
[caption id="attachment_22495" align="alignnone" width="620"] green house[/caption]
More photos →
More photos →
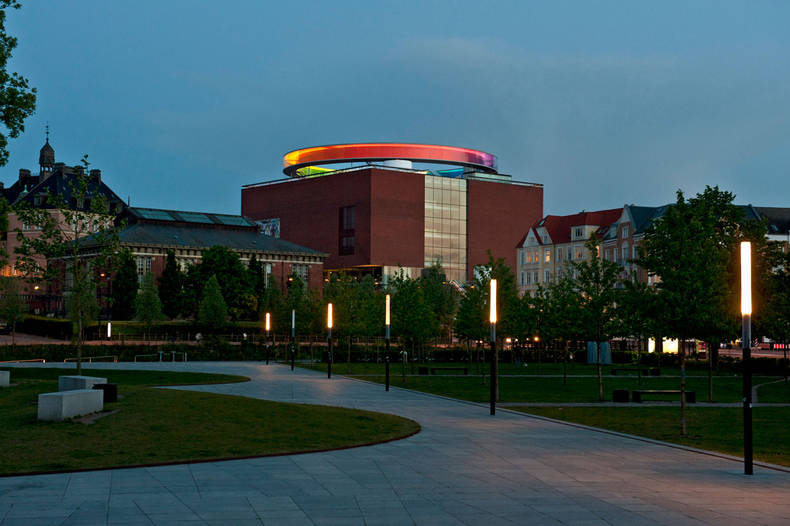
Olafar Eliasson, artist and designer from Denmark, has realized into the life one of the brightest natural phenomenon. Rainbow – the most beautiful and fairy consequences of the rain – we can see now at the ARoS museum in Aarhus (Denmark). This installation called “Your rainbow panorama” is a tunnel which consists of colored glass panels. At night is lit by spotlights in the floor. We can imagine this tunnel like our way along the life. Hi-tech existence has thrown us off the colorful nature and this installation let us use this tunnel to recollect that life has different colors, not always bright, but always essential. The artist himself hoped to blur the limits between the art and what is a part of the museum.
[caption id="attachment_22485" align="alignnone" width="620"] rainbow panorama[/caption]
More photos →
More photos →
















