Architecture & House Design
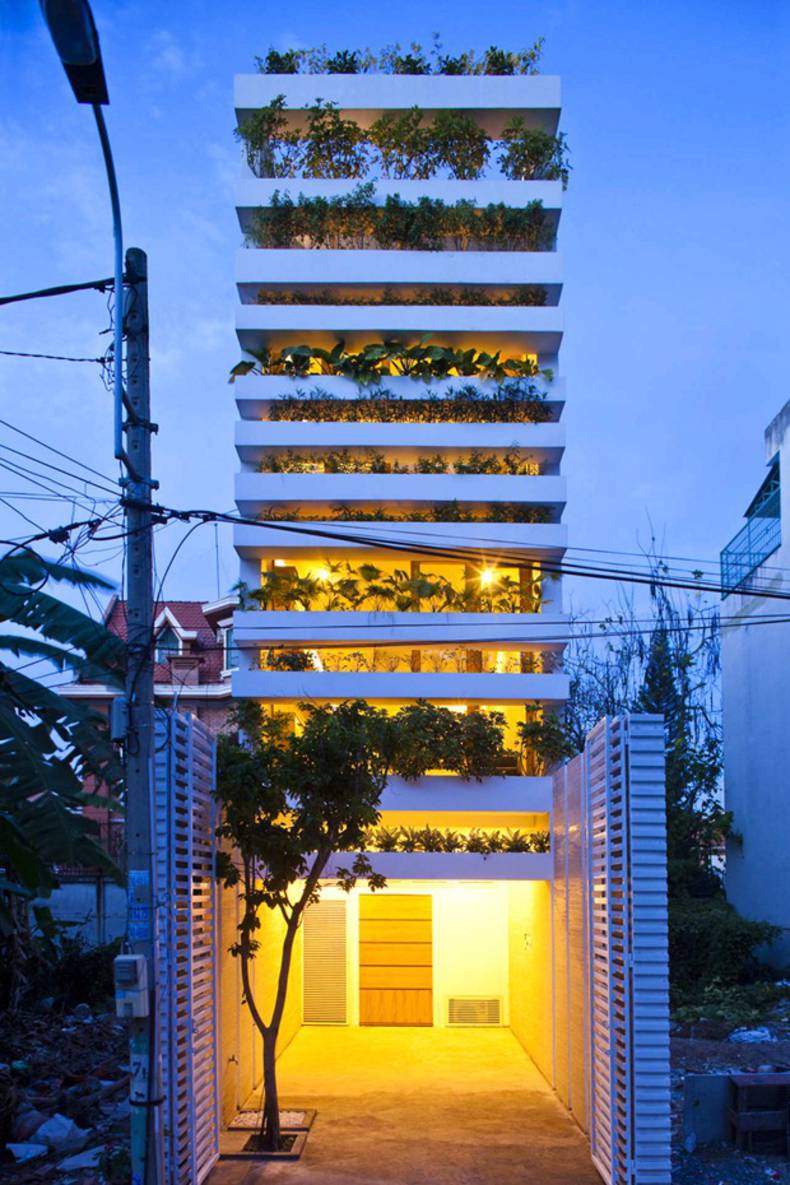
The design studio Vo Trong Nghia from Ho Chi Minh has completed a beautiful project of Stacking Green House. Its width is only 4 meters, but it includes four full floors. This architecture is typical for Saigon, where the home is situated. Chaos reigns in the most populous city everywhere. And only flowers and tropical plants on the balconies of buildings, streets and backyards delight the eye. The green façade looks very elegant and protects the owners from the sun and prying eyes. The internal layout of the residence is quite typical for Vietnam. On the ground floor there is one of the bedrooms, a pantry and exit to the patio. The second level is occupied by a living room and a kitchen. The third floor includes bedroom and bathroom, the last level is designated for office. On the roof there is a terrace to have a rest on the open air.
More photos →
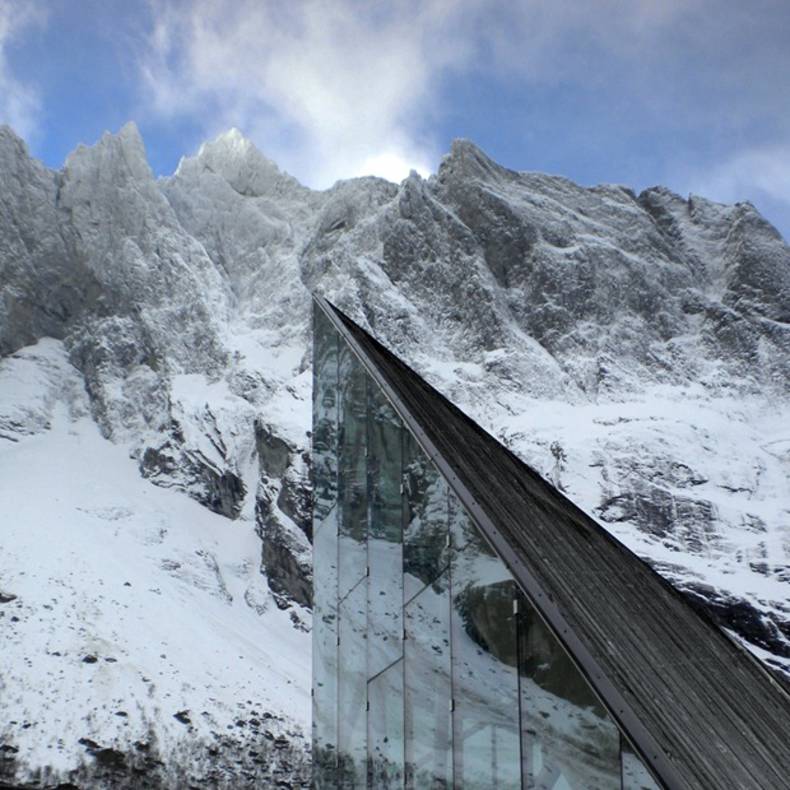
More photos →
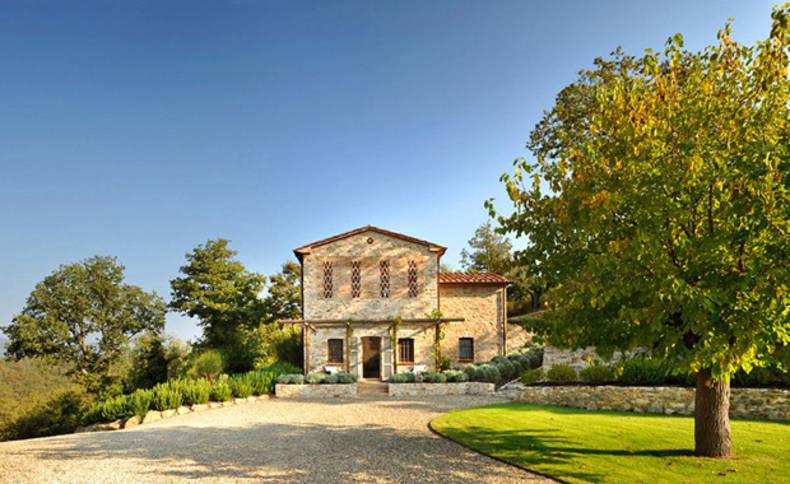
Luxurious Villa Spinaltermine is a private paradise for lovers of breathtaking countryside in Umbria, Italy designed by Nicky Dobree. There traditional Mediterranean style combines with modern elements. The mansion includes four bedrooms and bathrooms, as well as a detached guest house. Rich and warm interior is complemented by open-air terraces, gardens equipped with dining table and seating area under a canopy, as well as endless pool. This villa is a wonderful place to spend time inside and outside, especially in the warm time of year. And if you want to spend some days in paradise, just rent this villa here.
More photos →
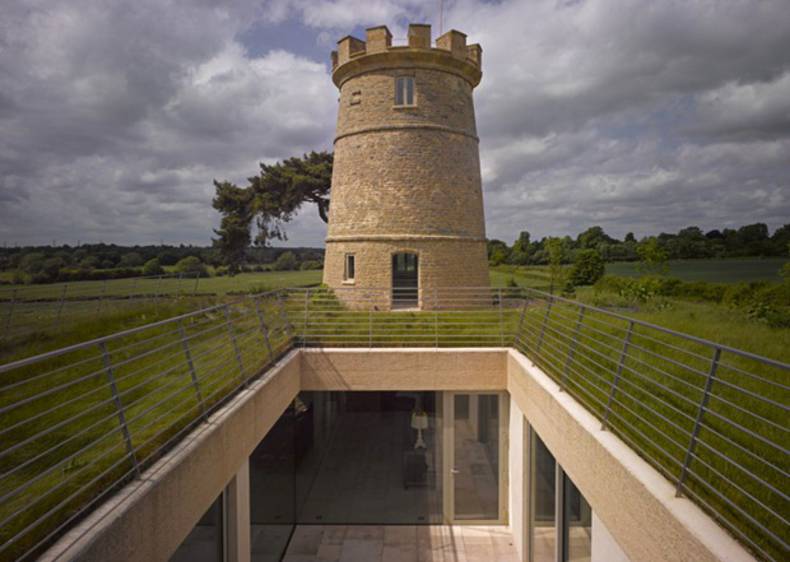
I think it should be exciting to live in an ancient tower. The architects from De Matos Ryan presented such unusual project. The Round Tower is an ancient tower in England, which was reconstructed and turned to contemporary family residence. An underground extension, designed around a fully glazed courtyard, was added to the tower where an open living room, pool and terrace are situated. There is also a guest house and garage there. The main living areas are equipped in the tower, which became a modern dwelling with four bedrooms. The roof of the tower features a viewing platform for relaxation, with a magnificent view of the surroundings where you can enjoy privacy.
More photos →
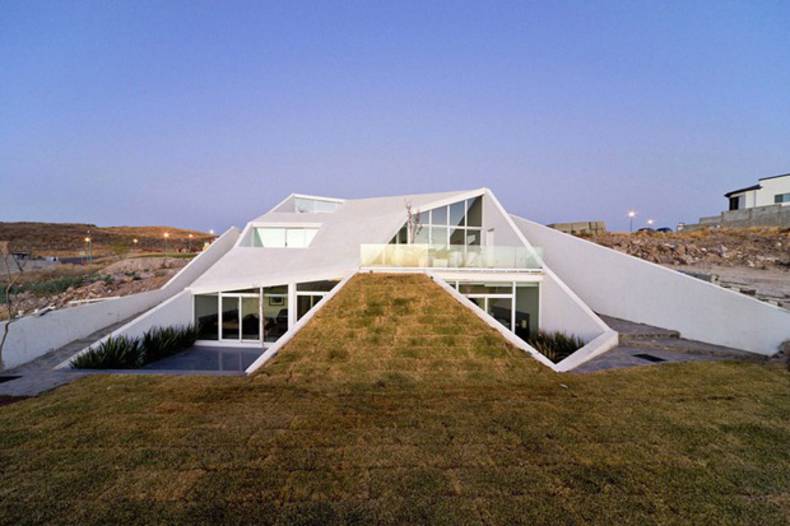
The design studio PRODUCTORA from Mexico created a private House in Chihuahua. It is located on the golf course and occupies an area of ??4,840 square foot. The residence was designed to meet the special climatic conditions in this region, because the difference between day and night air temperatures can reach twenty degrees. To balance these extreme drops, the house was partly built in the hillside to use the heat of the earth. The interior of the mansion is organized around a series of terraces and holes in the roof, which provide natural lighting and ventilation, as well as allow you to enjoy the breathtaking views of the surrounding landscape.
More photos →
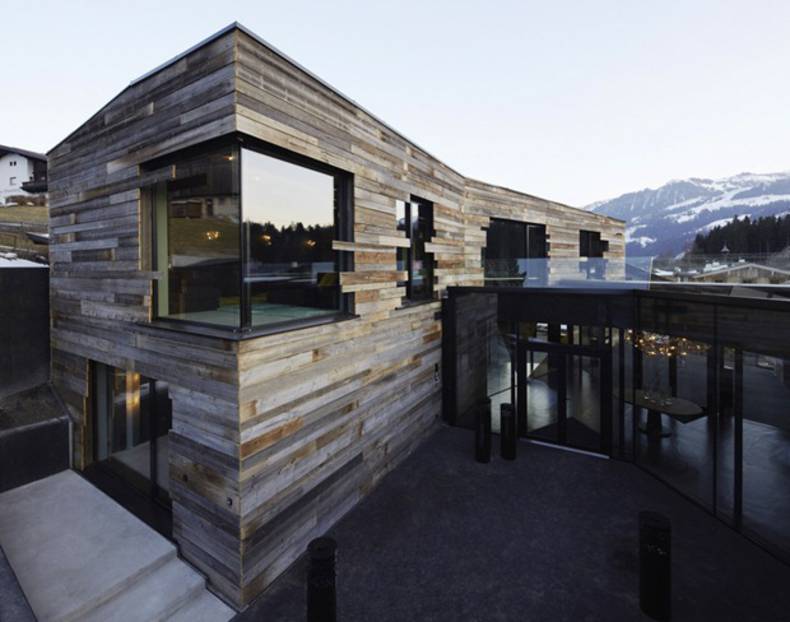
The project of Kitzbuehel Mansion was presented by Splendid Architecture. Located in the Austrian Alps, it is ideal for two people to live and a large number of guests. The mansion is divided into three parts, each of which carries a functional load. On the first floor there is a guest unit, an office space, a laundry room and a wine cellar. At the middle level the main entrance, a kitchen, a dining room, a master bedroom and terrace. The upper floor includes a spacious living room, a library and spa. It offers most magnificent mountain views. Comfort and coziness, which are felt in every room, were created by the use of warm materials and colors.
More photos →
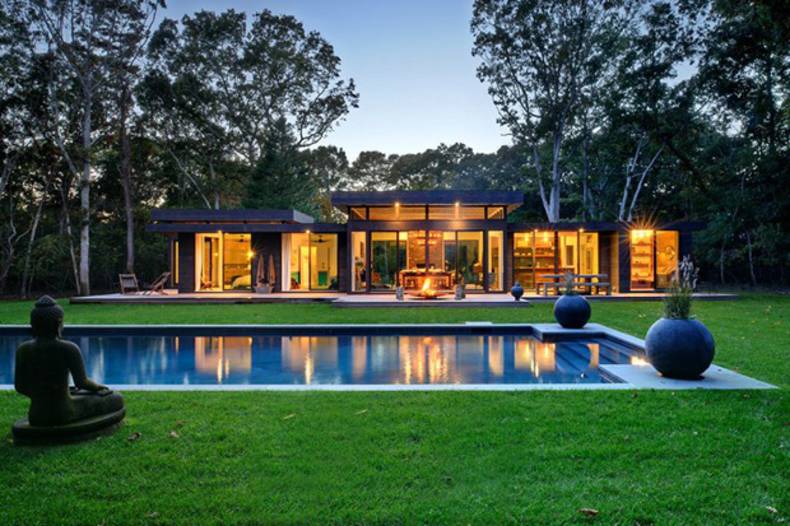
The design studio Bates Masi Architects has completed this original Robins Way Residence in New York, USA. The client, an interior designer and DJ, has planned a complete renovation of the house, built back in the 1960s to come here on weekends. The main goal was to bring modern spirit in this historic building, paying great attention to acoustic and lighting. Thus, a natural rope was appeared as a key design element. Between the existing ceiling joists, the rope was woven through a digitally fabricated framework. A large sliding door is woven with the same rope to provide privacy from the neighbors and shield the sun at various times of the day. The skeleton of the house and was history preserved, so this project combines old and new design solutions. Via
More photos →
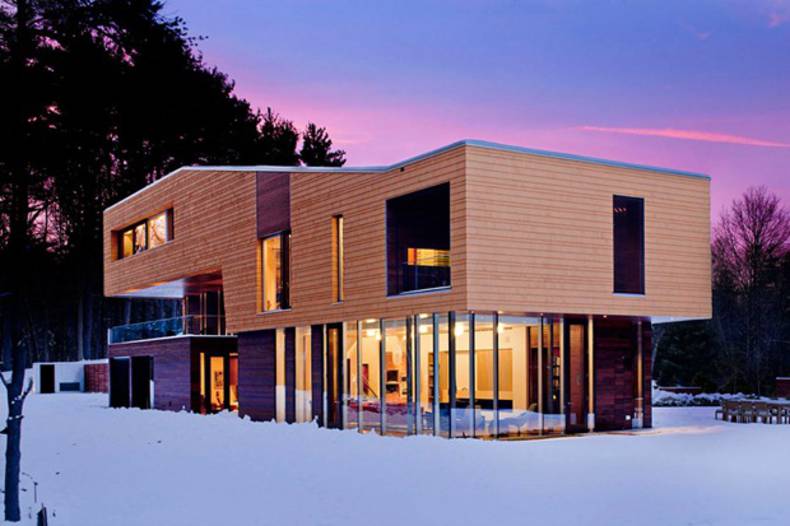
The design studio Andrew Cohen Architects from Massachusetts worked on the design of Page Road House, located in Lincoln, near Boston, USA. The area of ??the three-storey residence is 650 sq.m. It fully reflects the love of fine art and environmental concerns. The owner is an organizer of charity events, so she wanted them to be hold directly in the house. That’s why the mansion is spacious and private at the same time. On the first floor there is a kitchen and a main living room, which provides direct access to the terrace. Panoramic windows from floor to ceiling make the natural environment closer. The master bedroom and office are located away from the public area to provide privacy.
More photos →
















