Posts by Mary
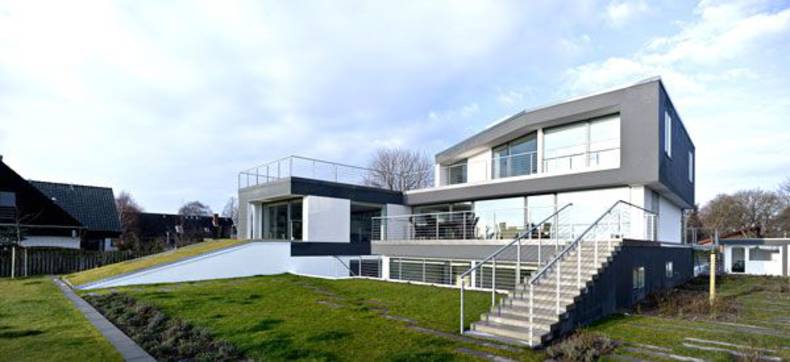
House called Z House was built in Denmark by local architect Eva Harlou. The structure is located near the shoreline on the eastern coastline of Jutland, which provides excellent overview of the sea from windows and terraces. The house was designed for big and happy family consisting of two adults and four children. It has three levels, so there are no problems with lack of space. In addition this unusual house was equipped with large pool that is located on the first basement level. The basement also includes garage, storage, wine cellar, game rooms and bathrooms, public areas situated on the first floor and private spaces ? on the top level. Unusual Z-shape adds originality to the house. Via
More photos →
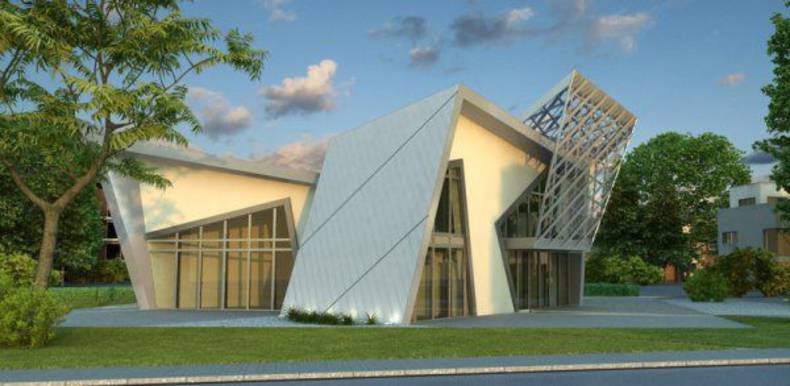
The Villa by New York-based Studio Daniel Libeskind is the great example of the ?twisted architecture?. It is always nice to see something that breaks out of the mold of the ordinary and tries something new. And this very villa is such an object. The main feature is completely unexpected angles and creative approaches. The house is unique at every turn. The Libeskind Villa is formed of three floors, at basement, ground and first floor levels. It offers maximum insulation and durability, cutting-edge technologies and compliance with some of the toughest energy-saving standards across the world. The elegant zinc façade enables the use of green technologies such as a solar thermal system and a rain water harvesting system. The façade, adorned with mullions and concealed fittings, also offers maximum thermal insulation, noise reduction and weather resistance. Completed with jacuzzi and sauna, TV screens behind bathroom mirrors, a fireplace room, aluminium framed balcony, underfloor heating and optional extras of a swimming pool or garage Villa will become a perfect home for the moderate price tag of £2 million.
More photos →
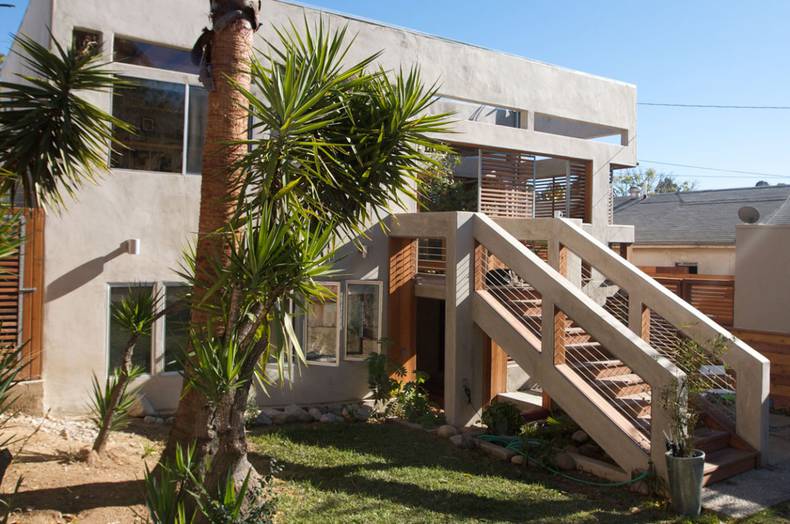
Today we are going to review one more project of remodeling and expansion, which was designed by the architect Jeremy Levine. As a result of the work, area of the house was expanded by more than one-third, but it?s not the main point. In addition the fact that the house was enlarged and completely renovated, a number of transformations made the building more environmentally friendly. So, the house was equipped with solar panels, large windows that allow using of natural light and a special ventilation system, which replaced the artificial air conditioning. An interesting solution was invented in order to save the trees near the house. In their locations was decided to equip small courtyards.
More photos →
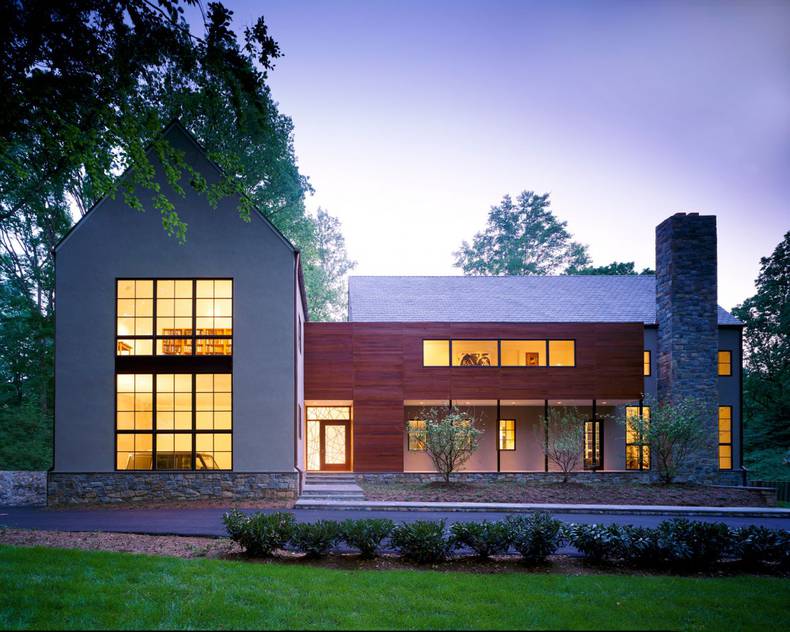
Burning Tree Residence is a mansion of 350 sq m, built by the David Jameson Architect in a secluded and quiet place in the U.S. state of Maryland. During the construction of the house architects faced with a number of limitations, such as a small budget, space and nature. So it was decided to use part of recycled materials. This factor did not affect the appearance and characteristics of the building, but the economy had turned very significant. The house consists of three blocks, which are placed on a common foundation. Extensive wall glazing allows to maximize natural lighting and interiors look very bright. This house is also energy efficient. For energy supply the residence was equipped with solar panels that provide the whole power inputs of the building.
More photos →

Architects of Ike Kligerman Barkley have recently completed the work connected with the reconstruction of this large beautiful home, located in Connecticut. The project was called Lookout House. Originally, the building at this place was built in 1979 and home owners wanted to preserve its original structure, but expand the available space and make it more modern and convenient. The old part of the house, situated under cone-shaped roof, has undergone minimal changes, and new cube part was build next to the old. The space between these two parts of the building is connected by a glass corridor. Now the place is more than enough, and owners even have two beautiful pools, inside and outside.
More photos →
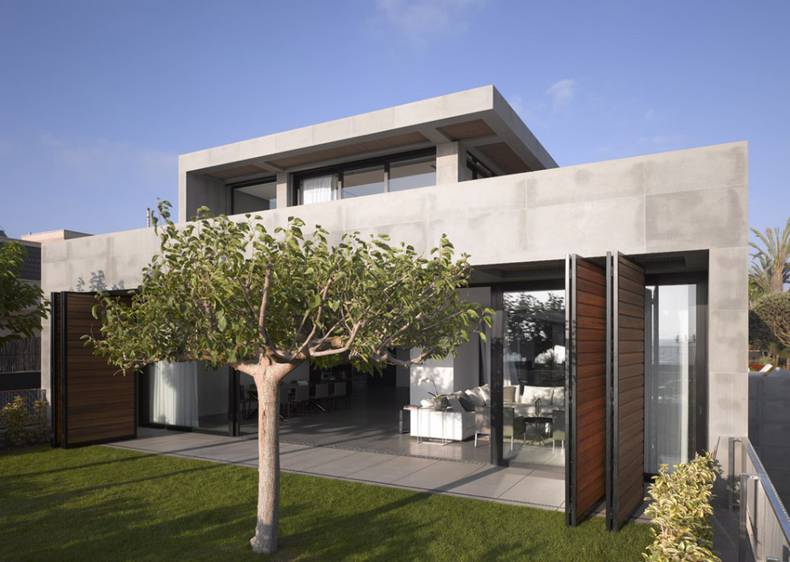
Herzelia Pituah House 4 is a large contemporary retreat, designed by Pitsou Kedem Architects near the Mediterranean coast in Israel. The house provides high connection with nature and the nearby beach due to extensive glazing and a large number of open areas to spend time outdoors. Structure of the house is made of concrete and wood with lots of glass. Its interiors are bright and open with modern furnishings and a clear separation between entertainment and private areas. The open living plan allows not only to enjoy the beauty of the sea shore from inside the house, but also gives to the exterior of the house a very unusual charming look, especially during the night when all that is going on inside, it becomes visible from the outside.
More photos →
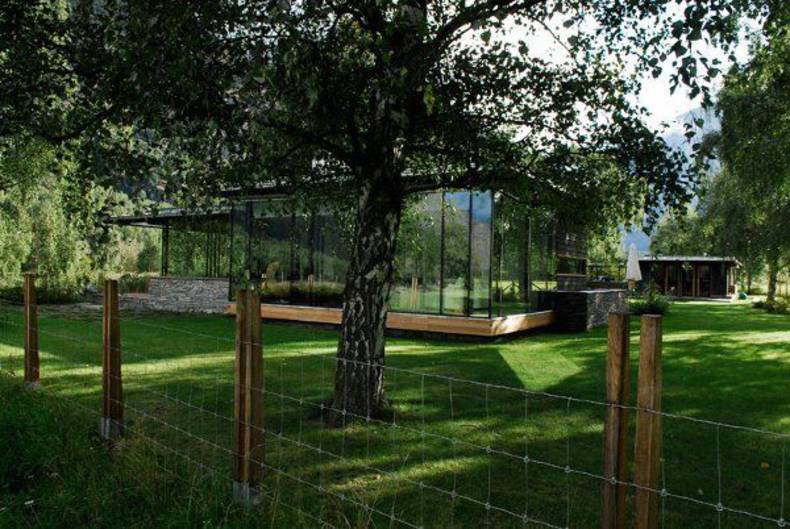
Hunsteigen Nature Lodge is a very unusual house, situated in the beautiful mountainous area surrounded by spectacular views of nature. This project was designed by the company Logg Architecture and located on the bank of mountain river in Norway. Complete comfort and wonderful nature around turn this small house into place for perfect weekend or even a vacation. Besides the fact that you can just relax and enjoy the fresh mountain air and beautiful scenery, this place is perfect for hunting, fishing and exciting hiking. Interiors are very calm and light. The substantial glazing allows to admire the local natural beauty from almost every room. Visit the Logg Architecture site
More photos →
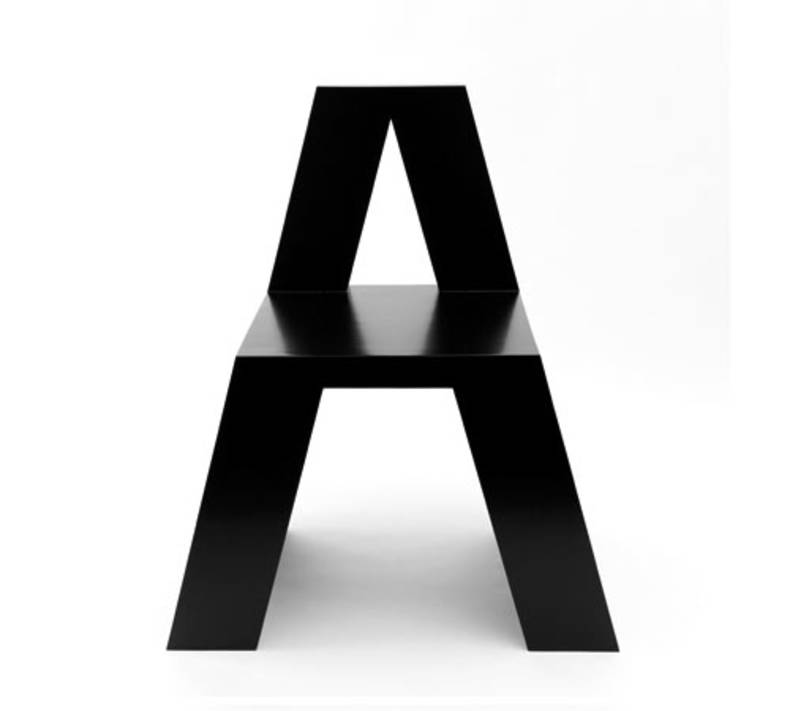
The designer Roeland Otten, based out of Rotterdam, the Netherlands, has recently presented ABC chairs, the prototypes of the letters in the alphabet. As you can guess there are 26 models in his collection which are made of lacquered MDF with hopes to mass produce these chairs with a lighter more durable material. The seats can be arranged to form words so they can perform a communicative function. The idea of the designer is that smaller size ABC chairs would also be applicable for children?s interiors, such as libraries and schools. Limited editions of prototypes can be produced upon request. ABC chairs were produced with the help of Fonds BKVB and Materiaal Fonds voor Beeldende Kunst en Vormgeving.
More photos →















