Posts by Mary
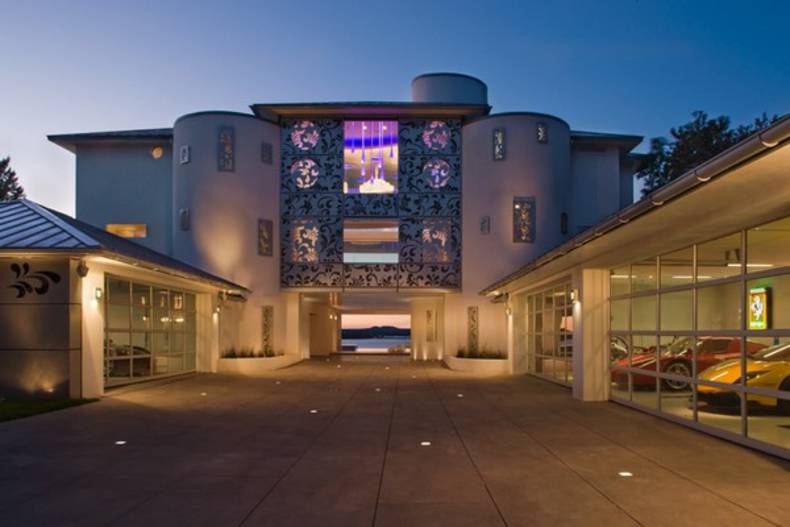
Company Winn Wittman Architecture worked on a redesign project of the residence Acquavilla, located on Lake Travis, near Austin, Texas. The mansion was built in the middle of the 80th, so it wanted a full reconstruction. The main goal was to create a concept which reflected the energy and life-style of the owner. Acquavilla looks like a house from modern fairy tale and impresses us with its luxury. Garages are made in the style of the showrooms, as the owner has great car collection. The original facade is decorated with a metal panel with floral motifs. You can also find it found in the glass doors and windows decor. The modern interior is filled with light. A pleasant combination of shades of color palette gives the house a unique atmosphere and femininity. But the main feature of new villa is breathtaking pool which seems to blend with the nearby lake.
More photos →
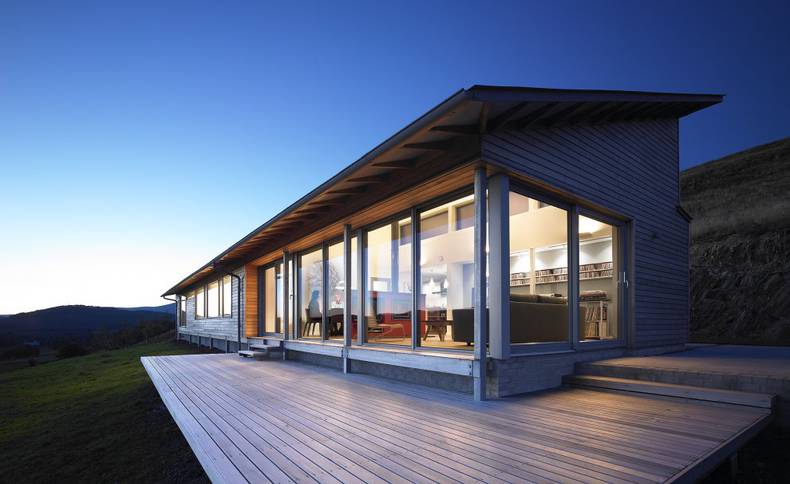
Houl House by Simon Winstanley Architects was built in Scotland. The house is situated on a hillside and partly sunk into it, which helps to protect it from cold northern winds and opens a nice view over the valley, nearby river and mountain range behind it. The residence is almost completely provided with electricity by wind turbines, large windows allow to save indoor lighting, and modern insulation system helps to keep a comfortable temperature inside the house all year round. As a result, we could see one more contemporary eco-house on the pictures below. The Houl received an Award in the Residential category of the 2010 GIA Awards.
More photos →
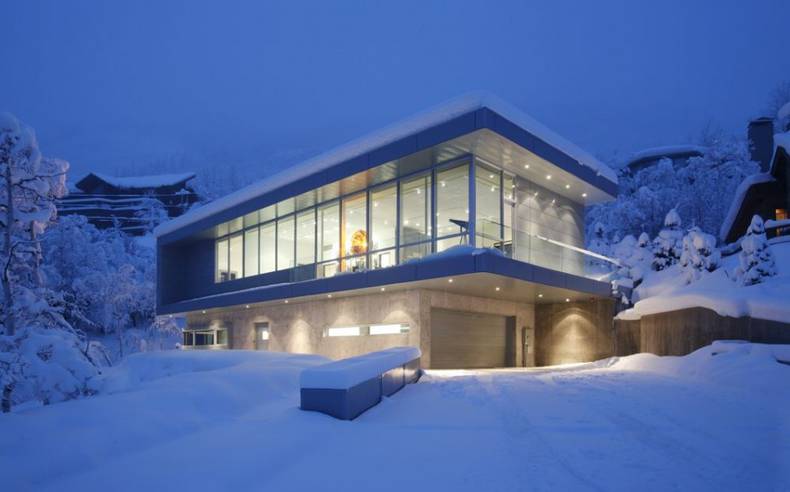
Scholl residence was built by Studio B Architects in Colorado. The customers of house are the couple who has another home in Florida. They love to travel and enjoy photography, so they wanted to have enough space for photos and different gifts which they brought from trips. Residence is large, spacious and very light. Panoramic windows allow to open beautiful view of the natural landscape, making the interior closer to nature. At the ground level there is gallery, wine cellar, two rooms for guests and a mini-spa room with massage table. The first floor has lounge, kitchen, dining room, master bedroom, a spacious balcony and small garden with access to the roof, where you?ll find a cozy terrace.
More photos →
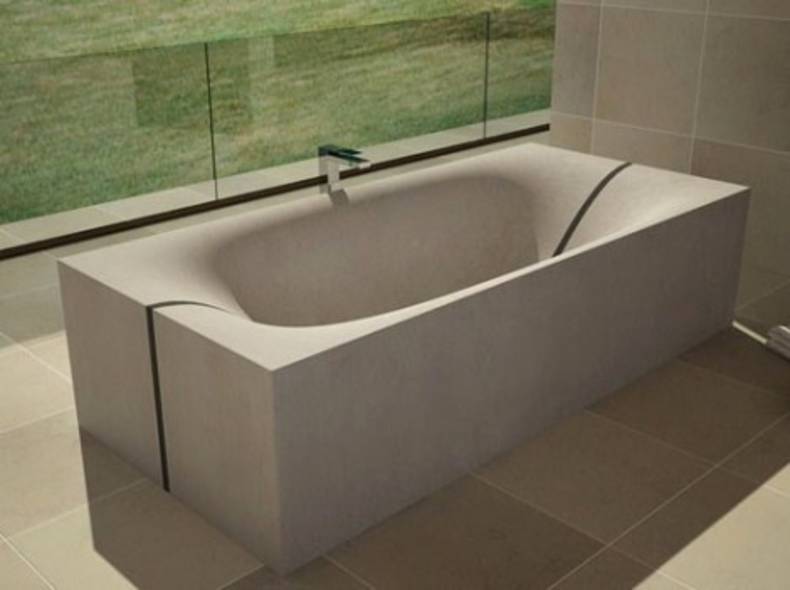
DadeDesign Company likes experiments and innovations. It combines outstanding design with well known materials in order to create new and fresh products for everyday life. For example, we used to see concrete in exteriors of modern houses, but it?s a little unusual for bathroom design. Wave concrete tubs by DadeDesign look elegant, laconically and available in two contemporary models: the round version and the cube version to decorate your bathroom best. In addition, you can also choose the appropriate sink. These beautiful items have undulating form and modern split down the middle that helps you to create original bathroom interior.
More photos →
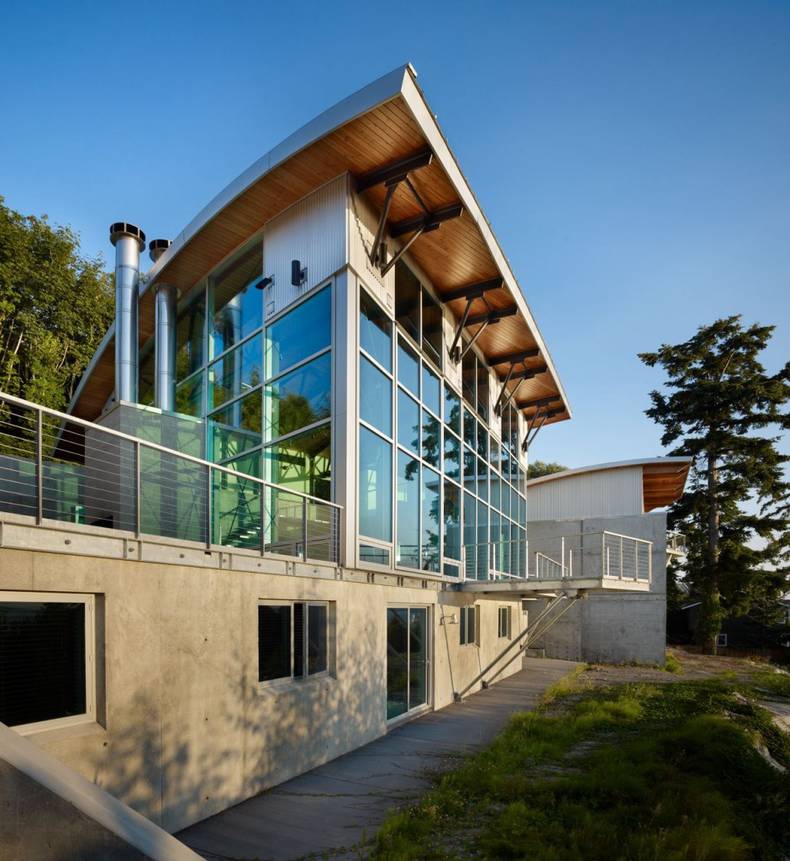
West Seattle Residence is a spacious modern house by Lawrence Architecture built in Seattle. During the construction were used materials such as steel, glass and concrete. Raw gray concrete in the façade and inside the house creates ascetic and special style. The house is located on a sloping site and has three levels, although one of them is the semi basement, and another is located almost under the roof. In the area of the living room ceiling height is over seven meters, which allows to achieve a stunning effect. Glazed walls let fresh air into the room and plenty of light. This contemporary project is 2010 Grand Award winner in the 30th Annual Builder\'s Choice Awards. Full description look here.
More photos →
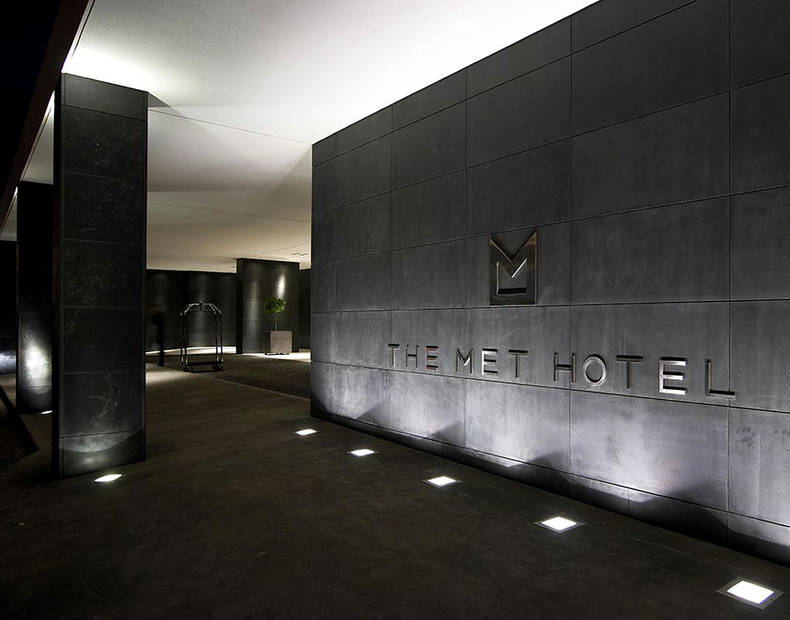
Zeppos Georgiadi Architects completed a project of Met Hotel near the port of Thessaloniki, Greece. There are 212 ultra-comfortable rooms and suites, 13 conference rooms, spa, outdoor pool, bars and restaurant «Chan» for real gourmets in this ultramodern hotel. All these features provide pleasant vacation. Guests will enjoy a unique location, modern architectural style and luxury. Rooms and suites of The Met offer views of the sea and city. By the way, design of the restaurant «Chan», located in the hotel, developed separately by Australian designer Andy Martin. As a result, under one roof we can admire two unique works of art.
More photos →
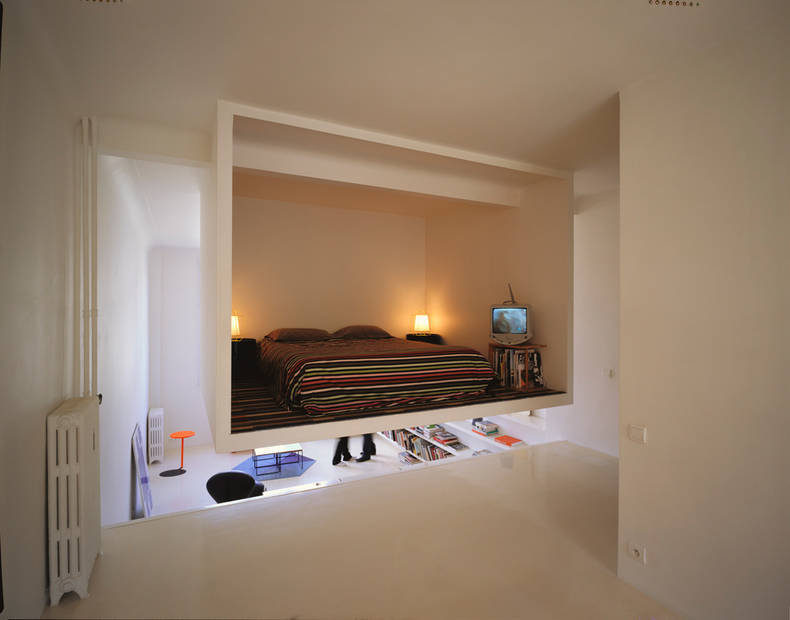
French architects from Emmanuel Combarel Dominique Marrec successfully worked on the transformation of 50 sq.m. apartment. The main strategy was to create the most open space and additional room. The project is called the Valentine Apartment and its main feature is white cube in the centre. Previously, there was the artist's studio, so the layout of the apartment is quite unusual. One-storey apartment was divided into two levels due to high ceilings. Adhering to the original ideas, work on the remodeling embodies the concept of freedom. Thus, the unusual bedroom in the form of a floating in the air cube became the heart of the apartment. Moreover, the extra room does not limited space bud add originality of interior.
More photos →
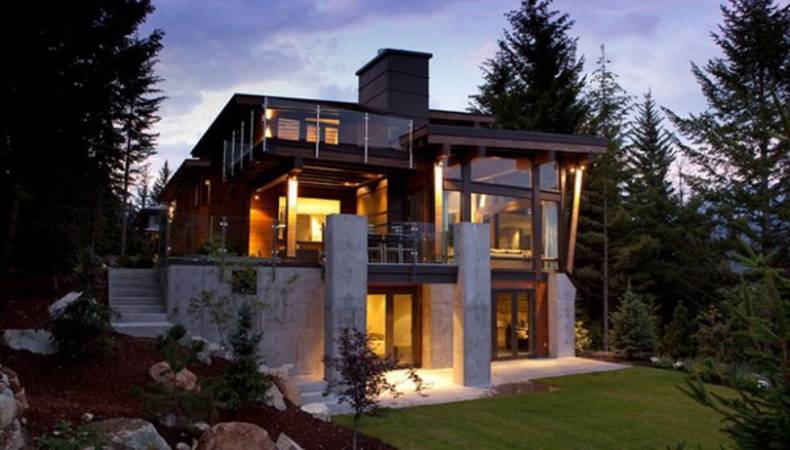
This luxury house with five bedrooms and five bathrooms was designed by specialists of HGTV, headed by Kelly Deck. In addition to the original appearance, the house provides modern and luxurious interiors, decorated with bright local cedar and copper. Features of the residence include a beautiful patio with a Jacuzzi and fireplace, elegant wine cellar, gym, entertainment room with a smart sound system. Floor-to-ceiling windows offer scenic overview of the beautiful nature around and fill the room with natural light. Recently, this magnificent property in Whistler, Canada, was put up for sale for 6 5000 000 dollars. For more details visit this site.
More photos →
















