Posts by Mary
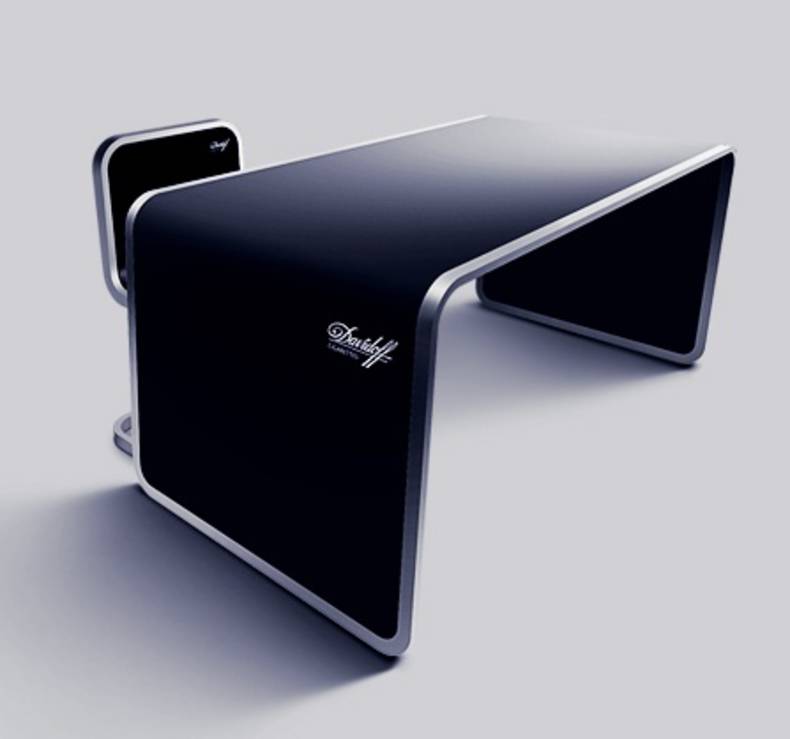
Davidoff is popular tobacco company, which also produces perfume, pens, accessories, etc. This legendary brand symbolizes career success, courage, elegance, sophistication and finesse. Ukrainian designer Dmitry Lebedev supplemented the collection with elegant furniture items, such as chair, sofa, desk, stool, and a few others. Furniture was made in the minimalist design with addition of classics appeal. The combination of metallic and black with smooth lines emphasizes the good taste and luxury. To my mind, this furniture collection will look most harmoniously in the office or masculine interior. Accentuate your style with the concept of Davidoff.
More photos →
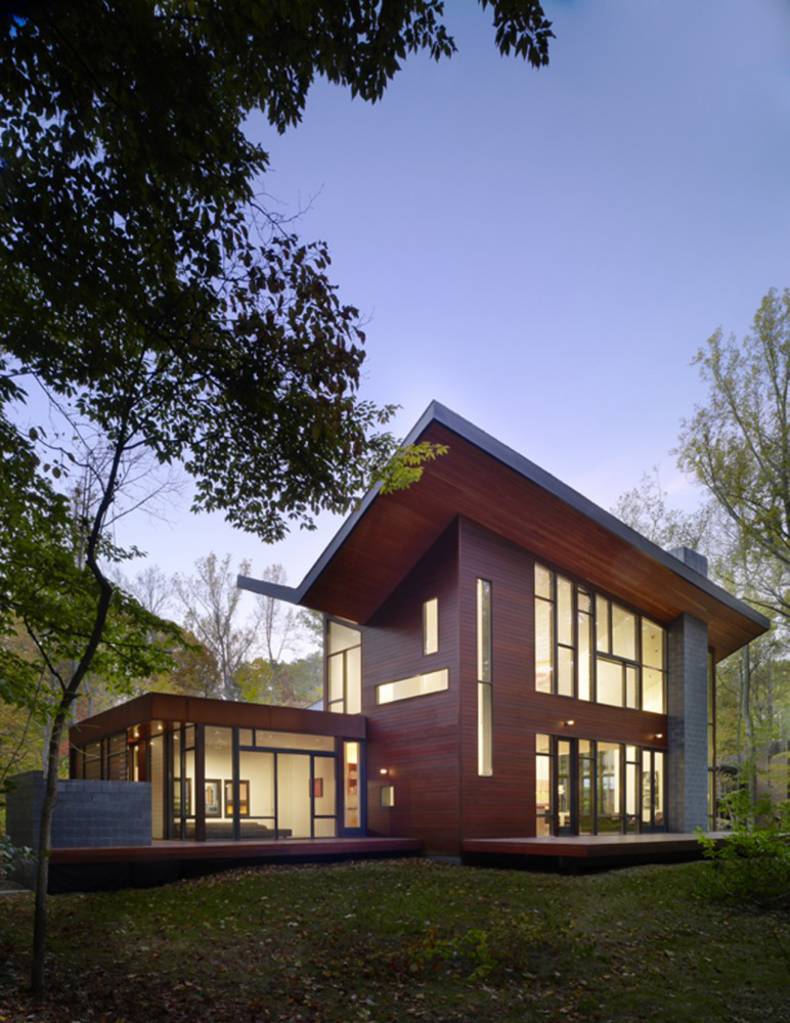
The authors of this project were specialists of Robert Gurney Architect. Contemporary house, called Harkavy Residence is located deep in forest, in a very quiet place away from the road. The house was built mostly of wood and consists of two parts. One-storied part includes bedrooms and two storied consists of living room, kitchen and two small offices in which family members can work without leaving their Forest dwelling. In the interior finishing, as well as in the facade, there area lots of wood: beech, cherry and teak. Two-storey house has a roof in the shape of a butterfly that was not done by accident. The roof of this form allows you to maximize collect rainwater, which is later used for a number of household needs.
More photos →
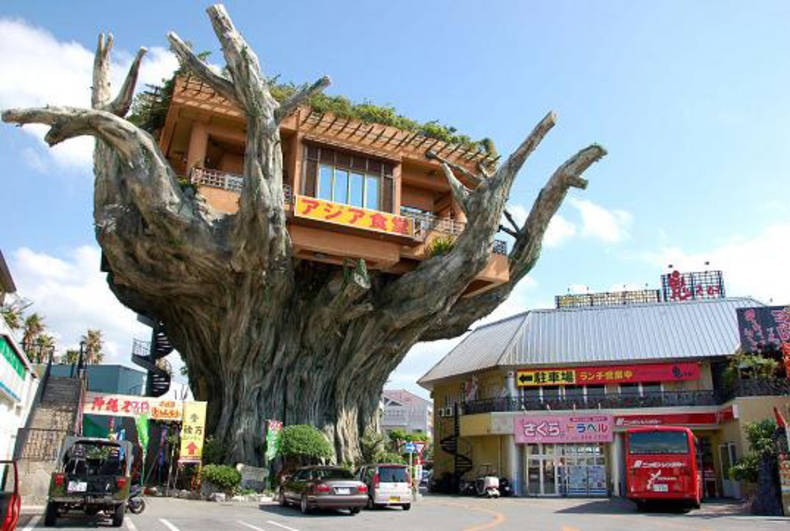
Japan is famous for its unusual and extremely beautiful architecture. If you are in this country I advise you to visit Naha Harbor Diner restaurant. This cafe located in Okinawa, Japan lies at the very top of a huge Gajumaru tree (also known as Banyan tree) about 20 feet above the ground. This crazy pan-Asian is nestled amid the branches of the tree. It may be interesting for you how the architects managed to build that on a tree without the tree falling apart or worries of a rotting tree. After looking further into this amazing structure one realizes that the tree isn?t a real tree at all, it?s a life size recreation of a Banya Tree made out of concrete. You can get inside by a spiral staircase around back and an in-trunk elevator. The restaurant menu offers delicious sounding meals such as: Swimming Crab Tomato Pasta, Carpacio of beef with salad of green papaya, and Smoked Duck Breast with fruit. But you can enjoy not only the food by also the breathtaking ocean views opening from the café. Naha Harbor Diner is known for being a romantic and quiet setting.
More photos →
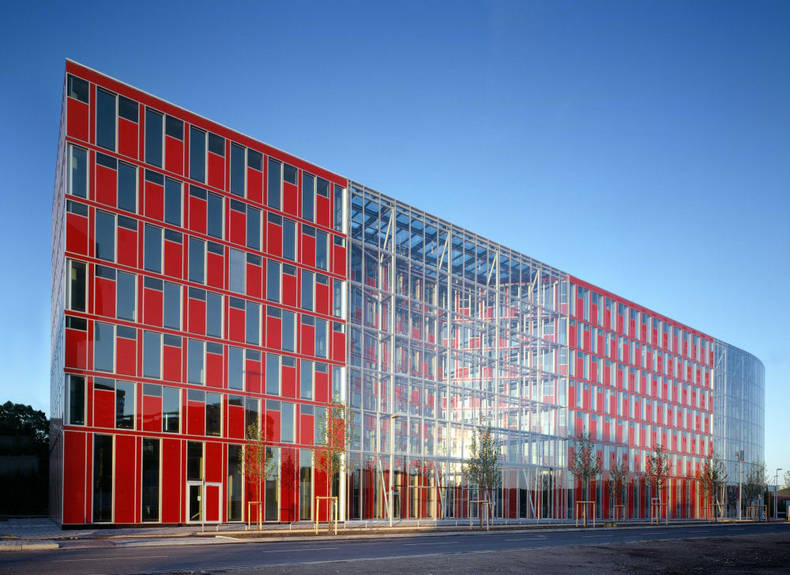
The Capricorn House located in Medienhafen, Düsseldorf, Germany was designed by Gatermann + Schossig Architekten. It is situated at the southern point of Düsseldorf harbor. The most essential feature of this eye-catching building with its red glass panels is the so-called i-modulFassade. There the problem of sound pollution exists, so a multi-functional facade module contains the necessary technology for controlling the building?s temperature and air quality. The building is equipped with an air-conditioning system for cooling, heating, ventilation and heat recovery. The architects also integrated lighting, sound absorption and room acoustics elements in the façade panel. The Capricorn building attracts attention and looks very modern and stylish.
More photos →
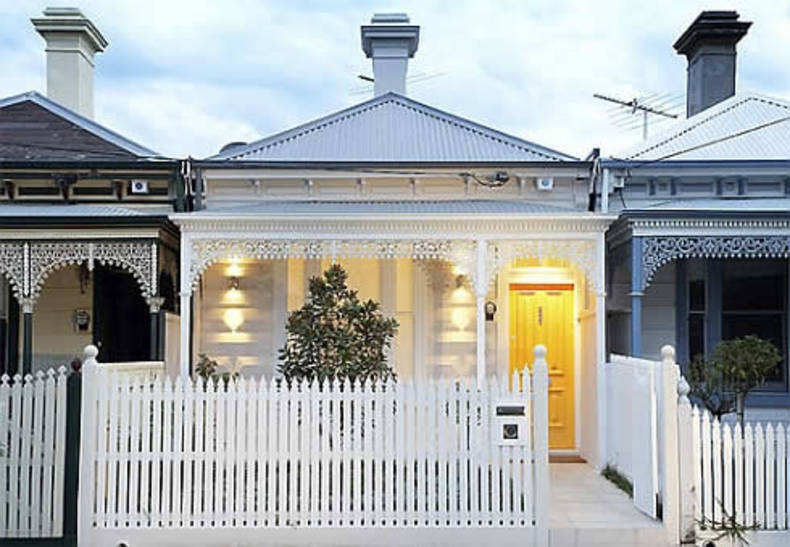
This interesting house with a classic Victorian exterior and modern, light interiors was named George Residential. The house is located in Australia and was designed by architect Matt Gibson. Looking at the first photo, you can guess that the design of the front façade was made in this style to the residence didn?t stand out among the neighboring houses. The back facade of the house has a modern look that makes it something like a bridge between past and present. The bright interior of the house are decorated in a minimalist style with only the most modern and high quality furniture and appliances. In 2008 the interior of the house was recognized as one of the best and awarded the Dulux Color Awards 2008.
More photos →
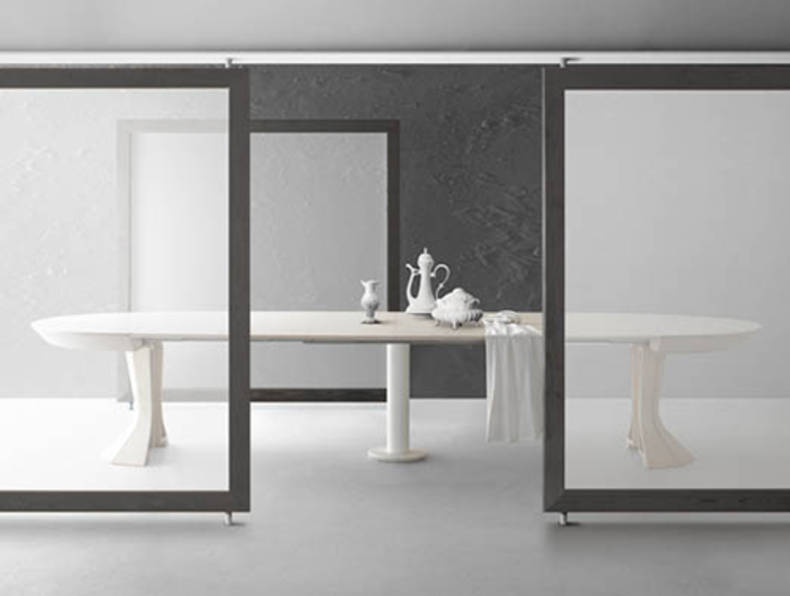
Not everyone can afford to have a dining room with large dining table. In addition, the popularity of minimalist design increases. However, sometimes it?s necessary to have a large table, for example, when we invite friends or relatives for the holidays. How can we solve this problem? Italian design house Bauline presented Opera expandable table. Originally the table measures only 51 inches and looks very elegant and trendy. But the table can be expanded and contains 6 attached units. As a result, the table can comfortably accommodate from 2 to 12 persons. It?s made of ash wood with or without lacquer finish upon request.
More photos →
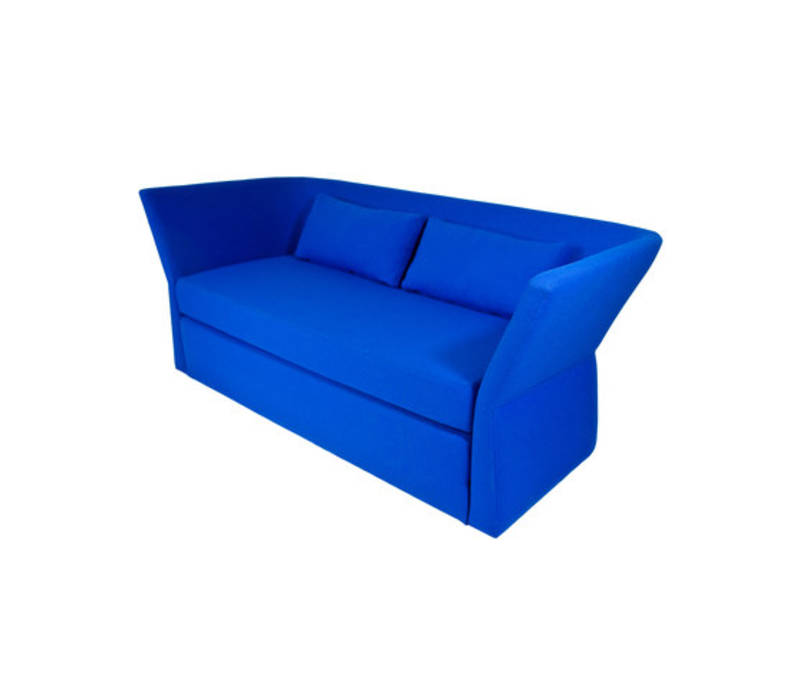
It is convenient to use the universal and multi-functional furniture in modern apartments, due to limited space in the house. Of course, the modern market offers enough of compact furniture, but very few of them can boast of original and creative design. So if you are looking for contemporary and functional sofa for your living room, we can recommend you YO sofa. This Blue collection by Nolen Niu will always find a place in your apartment. It can easily transform into a large bed, when you receive unexpected guests or if you want to relax on a comfortable bed after a hard day\'s work. Three-section bed also converts into a sofa with maximum comfort.
More photos →
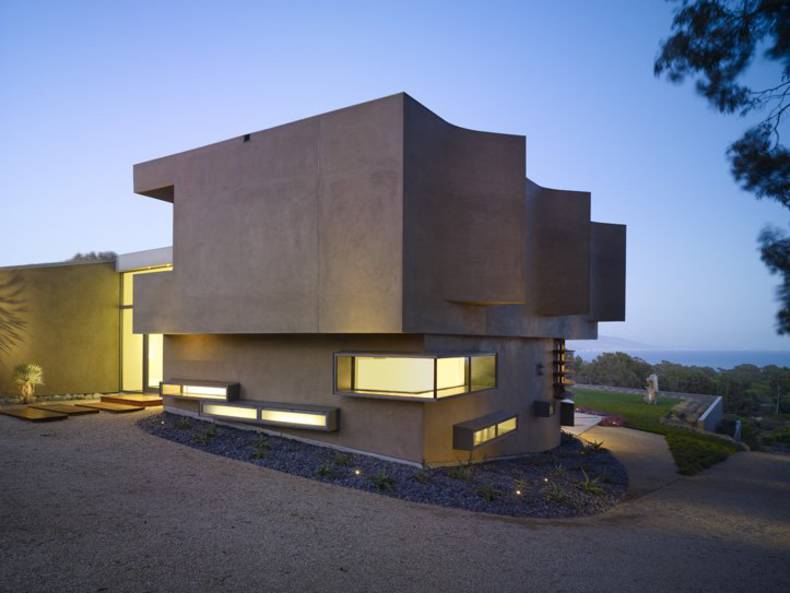
Point Dume Residence is a very unusual and spectacular house, which is interesting both for its exterior, and very bright and modern interiors. The house was designed by the Griffin Enright Architects in Malibu, where each house can be called a work of art. House construction, which seems unwelcoming and massive from the street, made of concrete. The house even resembles a medieval castle. But huge fragments of glazing, glass doors leading into the courtyard and open space for outdoor recreation soften the harsh look from the opposite side of the facade. There is large and comfortable swimming pool in front of the house, which is also framed by a stone slab.
More photos →
















