Posts by Mary
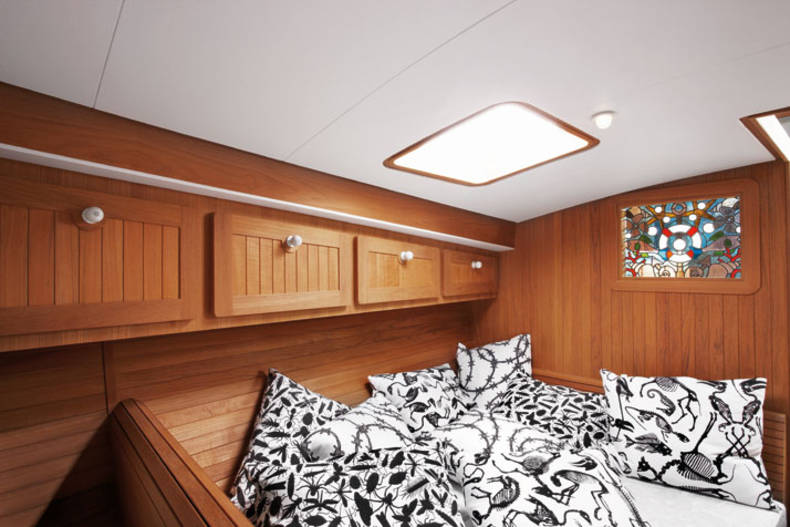
The new Firmship 42 is a classic boat of a type that was still being built fifty years ago. But Studio Job turned it into a floating work of art. Now it?s more than just a boat; it?s a luxury house that provides all modern functional comfort. It has been completed with the craftsman?s precision, reinforcing its timelessness. Teak was used for doors, deck furniture and the interior finish. The wood used for cabin has been finished in such a way that the grain of individual planks is seamlessly joined. So this floating house isn?t just luxurious but also welcoming and warm. Currently, the Firmship is only available as 42-foot boat. The next step will be the launch of a Firmship 60.
More photos →
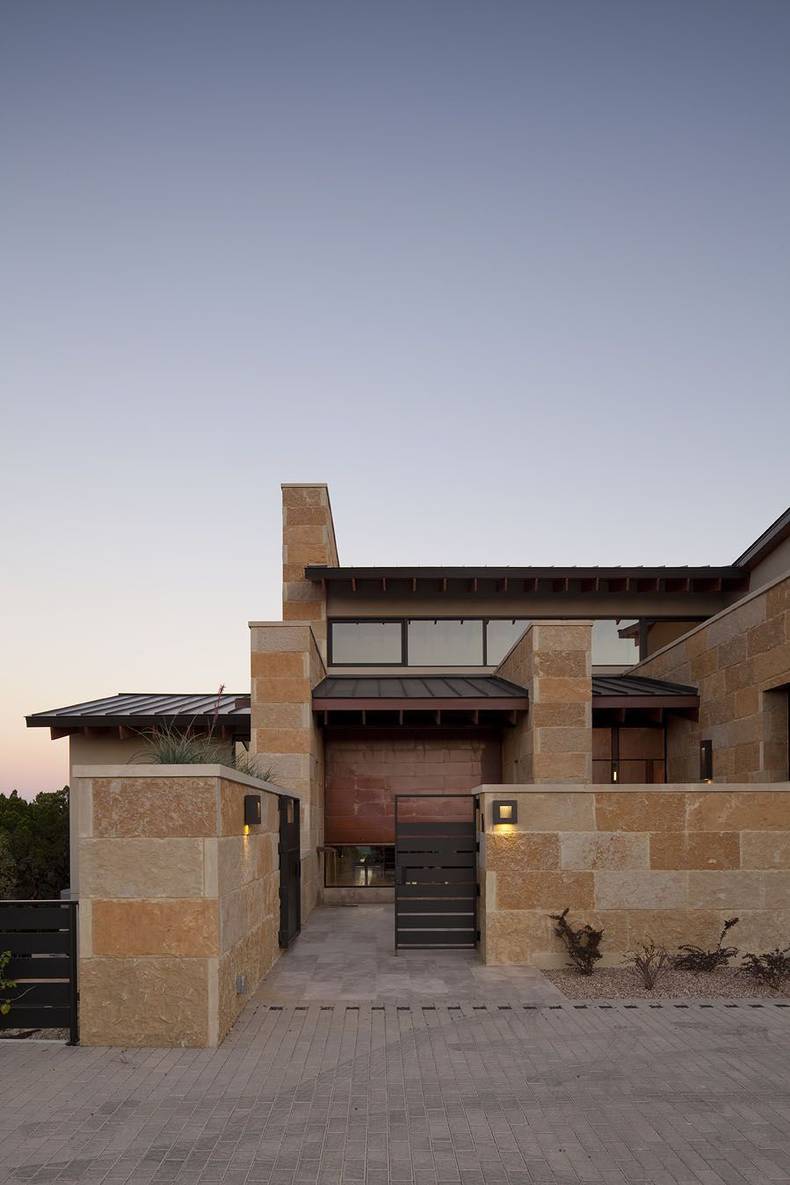
This beautiful contemporary house was designed by the Dick Clark Architecture, and situated in Westlake Hills, Texas. Terrace Mountain House is set well off of the street, offering privacy and spectacular view of downtown Austin. According to the client?s wish the plan is simply arranged around an open living, dining, and kitchen space to provide connection between public and private areas. Massive walls harmonize with an amazing pool and outdoor areas for relaxing and spending time in the open air. Designers used lots of local materials such as limestone Texas Lueders, copper and plaster, which combine well with other interior materials and modern furnishings. Dick Clark Architecture was previously presented in the blog with their Water House.
More photos →
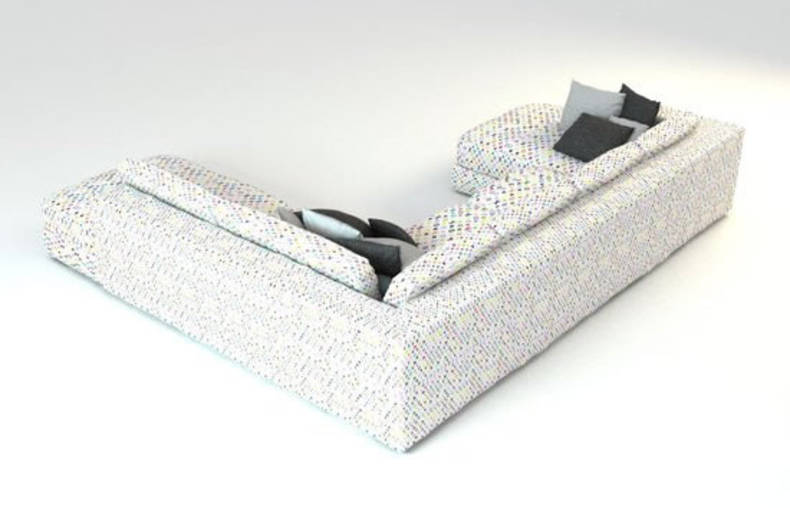
Sofa is the most beloved and popular piece of furniture in the house. After all, that is where you can relax after work, watch movies, read newspapers or communicate with friends. And if you are a connoisseur of luxury and glamour, you will be interested in this collection from Jason Phillips. He presented chic sofas with a popular Louis Vuitton print. The limited-edition collection is made from repurposed fabrics and can be supplemented with cushions for each model. Items are available in two monogram colorways: white Murakami and signature brown and tan. This collection will undoubtedly be a gift for fans of the designer and will help to create an exclusive style of your home.
More photos →
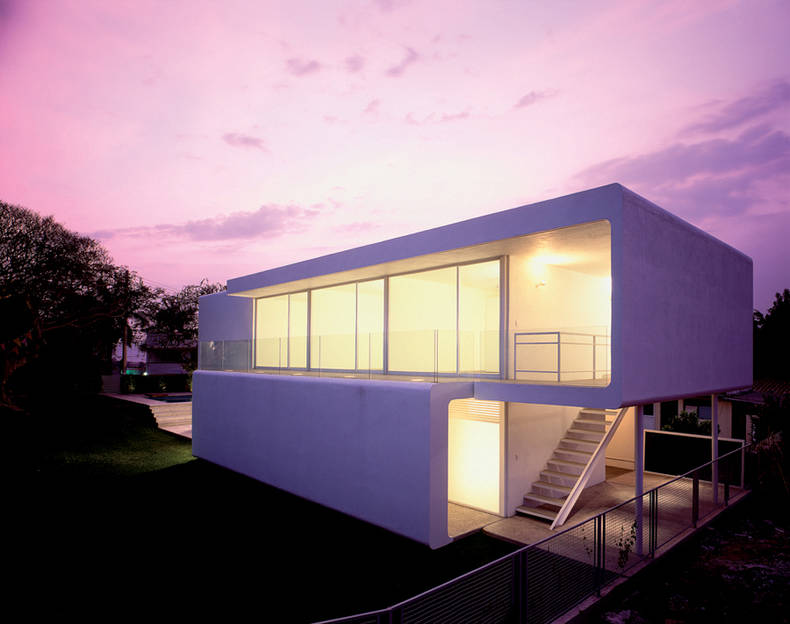
Today it?s prestigious to have contemporary white house. We have already described North Bay Road Residence and now we are going to review another beautiful project with white facades. Suntro House was designed by architect Jorge Hernandez de la Garza, in Mexico. The house seems very quiet and peaceful with its white façade and equally snow-white interiors, and at nightfall it begins to shine like a jewel. Magnificent overview of the surrounding mountains and valleys opens from the windows of the house. Crystal clear air of the place, the beauty of nature combines with a comfortable home, where you can live and work. Suntro House is just the perfect place to live, how do you think?
More photos →
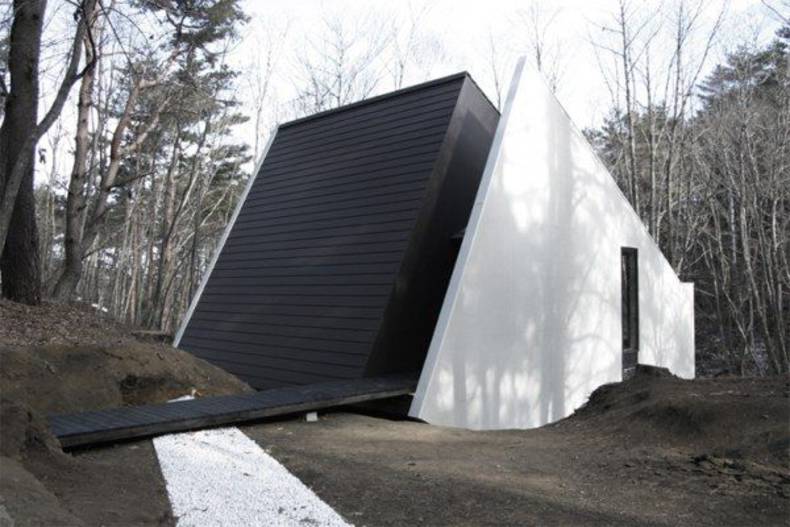
City life is becoming tenser because of the large number of people and the continuous deterioration of ecological environment. That is why more and more people are trying to build a house as far away from civilization as possible. Today we review one more unusual house, which was created by specialists of Japanese studio Studio Curiosity and built almost in the forest. The house, named C2 Yamanashi, has a clear and a little abstract volume, which follows the slope of the plot. One of the walls of the house is almost entirely glazed and offers a complete overview of the forest, while the others are almost completely blank. The interiors are not too large, but seem more spacious due to the fact that designers used so popular in the Japan minimalistic style.
More photos →
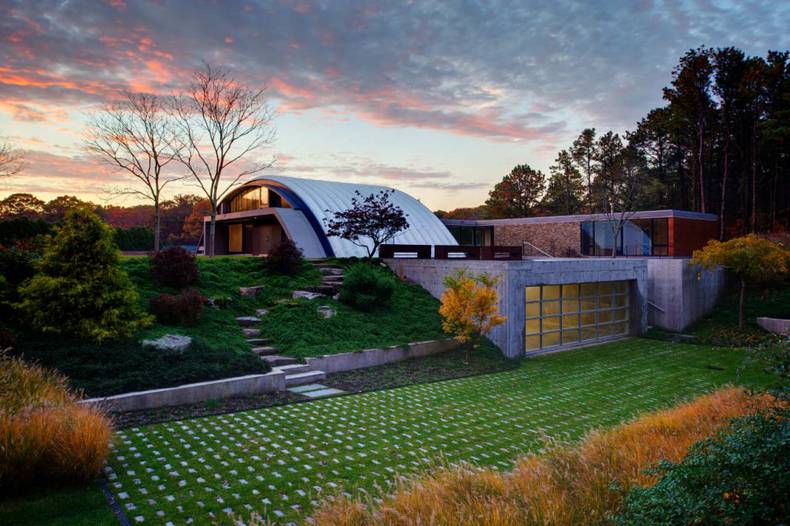
This amazing residence was built by Maziar Behrooz Architecture for a small family of two and their two big dogs. It?s located in East Hampton, NY, near the local airport and train track. The architects considered this fact and accentuated it in house\\\'s exterior by making it look like an airplane hangar. Such structure does not only look extraordinary, but is also very cost-effective because it doesn?t require too many supporting walls or columns inside of the building. The arc contains just some of the facilities, such as living, dining rooms and the kitchen, whereas the rest of the house is very well integrated to the landscape, housing some of the more intimate areas. The materials for the house were selected with energy saving in mind, making the power consuption of this house much lower than of the typical house of this size.
More photos →
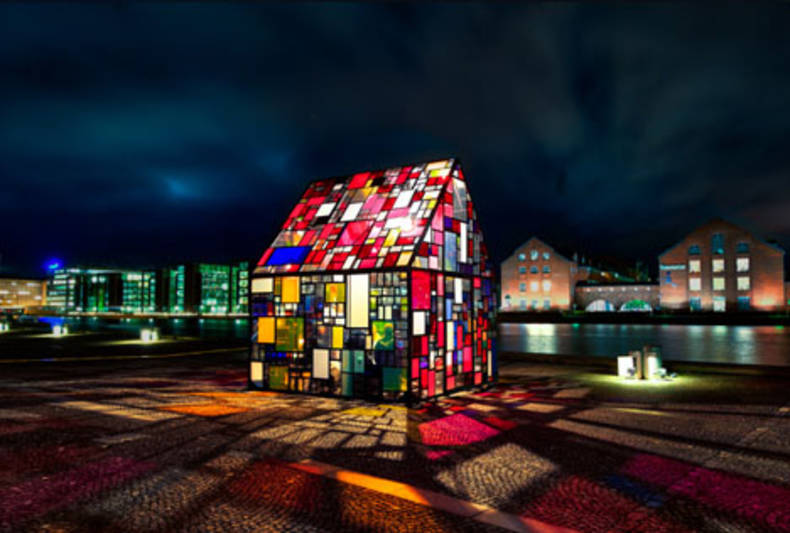
There are some cities and countries that can be proud of its architecture connected with fairy-tales and of famous people who lived there. Finland is known for the residence of Santa-Claus. Sweden was the home-land for Astrid Lindgren. Copenhagen, the capital of Denmark, was the place of living for Hans Christian Andersen. And this city is also well-known for the statue of Little Mermaid. But it is not the only touch of fairy-tale in Copenhagen. Tom Fruin, the New-York based architect, has designed an unusual stained glass art house right in the middle of the city. It looks really amazing and unreal especially at night when it is lit from the inside. Moreover all the space around this miraculous house is coloured by wide range of lights. It is extremely beautiful! Tom Fruin was inspired by all the lights that he had faced in Copenhagen so he decided to combine them all in his own one. The result was this piece of faire-tale.
More photos →
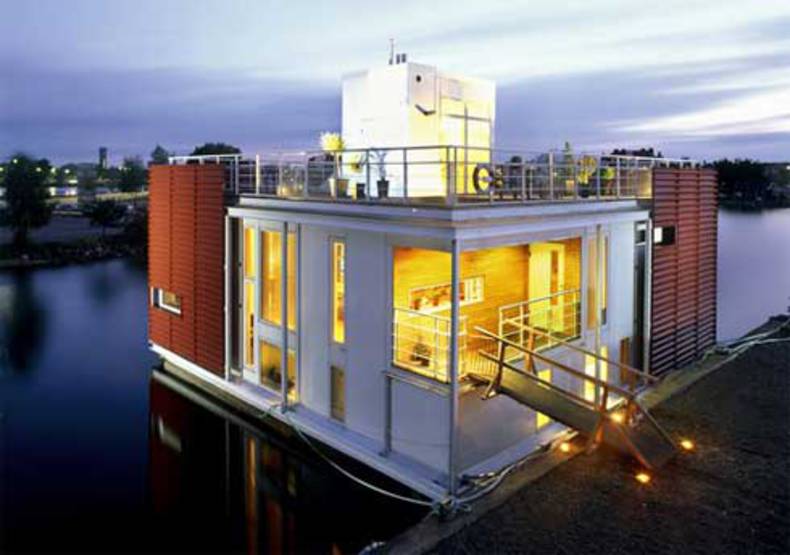
Villa Nackros, designed by Swedish architect Staffan Strindberg, is located in Kalmar on the east coast of Sweden. The house combines all the convenience and comfort, that modern house can offer its owner, with outstanding views of the water and sense of freedom. Residence provides 178 sqm of living area, 30 sqm terrace close to the water and a 100sqm "garden" on the roof. In fact, 3-storeyed villa is situated on the water surface and resembles a ship. On the ground level there are mainly utility and public rooms, on the second there are bedrooms, and the third offers space in the open air, like a deck.
More photos →
















