Posts by Mary
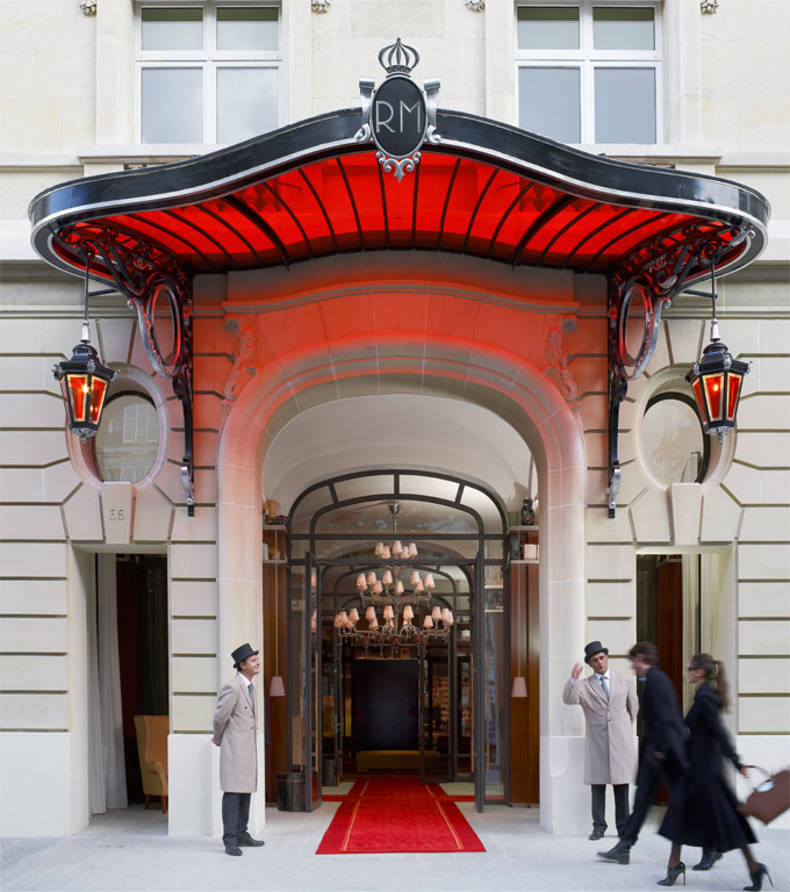
One of the most prestigious hotels, Le Royal Monceau in Paris opened its doors in October 2010 after 2 years of undergoing important renovation work. Today this hotel is the most fashionable in Paris, with elegant rooms and private apartments, restaurants and bars, Clarins spa, 3D cinema, room for the children and shop \\\'Royal Eclaireur\\\'. Creative director of the project was Alexandre Allard, and the designer was Philippe Starck, which completely transformed the hotel, turning it into a model of a new generation of Parisian palaces. For the first time the hotel Le Royal Monceau was opened in the 28th year of the last century and immediately became a haven for intellectuals, artists and writers. Maurice Chevalier, Josephine Baker, Ernest Hemingway and other historic figures stayed there last century.
More photos →
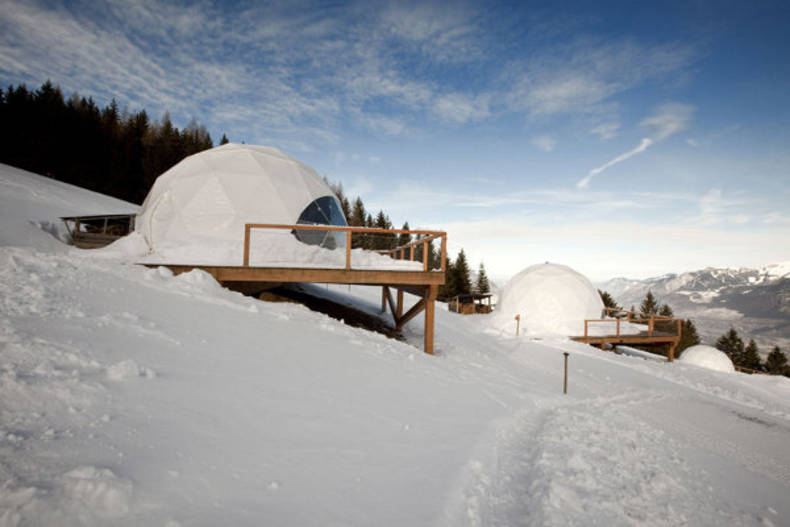
Located 1700 meters above sea level, The WhitePod Alpine is a unique environmentally friendly mountain resort in the Swiss Alps. The basic concept of the resort is to provide the harmony with nature and the necessary comfort. WhitePod camp consists of 15 unique tents and traditional wooden house, where guests can purchase food and drinks. Inside each unit hides a comfortable hotel room, built on a wooden platform and insulated from the cold, wind and snow. All tents are equipped with fireplaces, luxurious beds and bathrooms. A large window offers breathtaking view of the valley below. The cost of such unusual room ranges from $ 400 to $ 550 per night.
More photos →
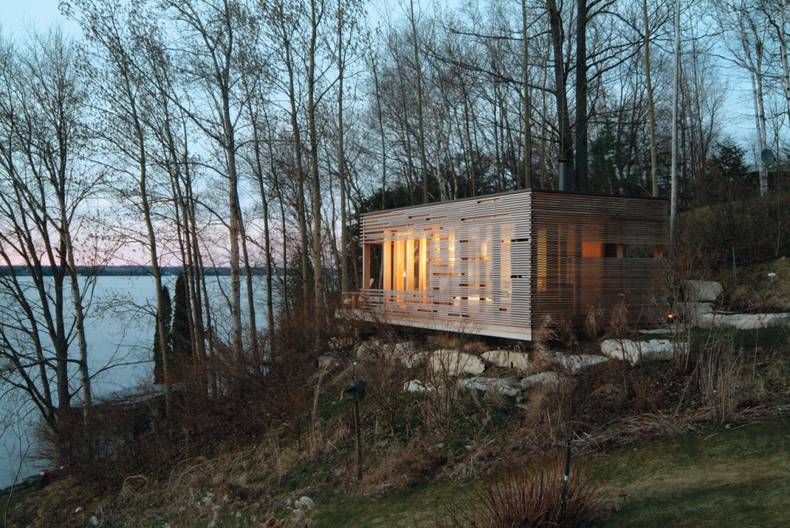
Have you ever dreamed to have a small, cozy wooden house far from city bustle? Customer of this unusual Sunset Cabin had such dreams. The house is located in Canada and designed by Taylor Smyth Architects. The house is very modest, there is only one room and a small hall inside. It hasn?t all modern conveniences; there is only electricity and furnace heating. But it is not so important because beauty and peace make you forget about everything. Of course, this house is not meant for permanent residence: it is not equipped enough. Sunset Cabin was created to spend a few days there, relaxing on the nature and to gathering your thoughts.
More photos →
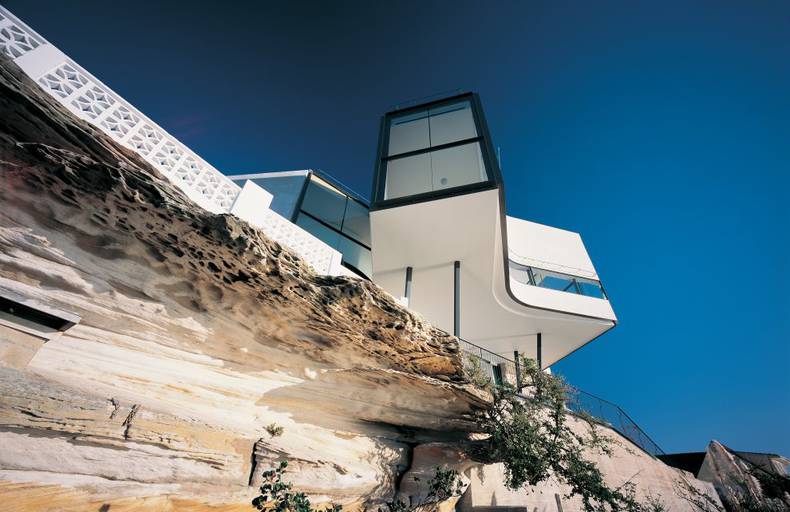
Sitting at the edge of a 70-meter high cliff above the Pacific Ocean in Dover Heights, a very beautiful and modern house was designed by Durbach Block Architects. Clear geometric forms, the use of black metal supports in conjunction with the natural terrain of rock and masonry, create an interesting contrast and turn this house in unique house. Interiors are very light. Glass walls allow to maximize views of the ocean, which owners can enjoy almost everywhere. According to the architects they were inspired by Picasso art during the work. You can imagine that it was difficult to create house in this site, but the result is really excellent.
More photos →
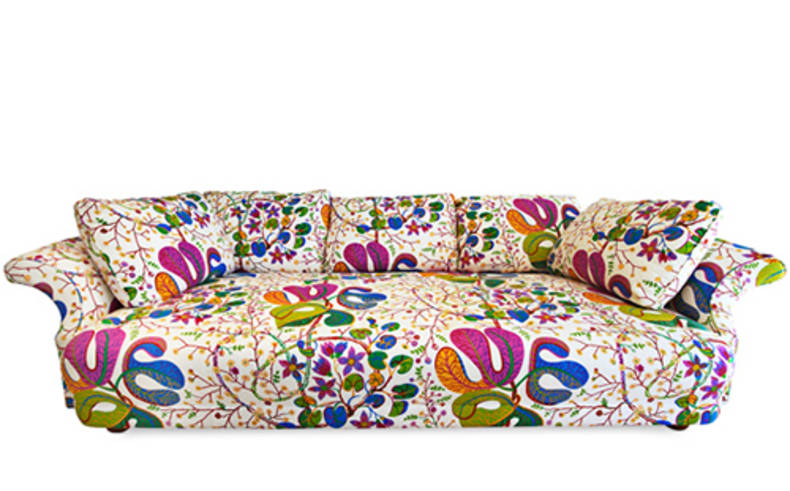
Svenskt Tenn is an interior design shop located on Strandvägen in Stockholm, Sweden. It was founded in 1924 by Estrid Ericson, who recruited Josef Frank to the company 10 years later. Together they created the elegant and boldly patterned personal interior design style that continues to pervade the collection to this day. The company is not afraid of experiments and combines old and new, different furniture styles, colours and patterns. There are lots of unusual and interesting items for your interior in Svenskt Tenn shop, but today we review upholstered furniture. The Liljevalch sofa that you see on the first photo was designed by Josef Frank in 1934. It was his first work for Svenskt Tenn. Other bright sofas were also created in the last century. But they still look original and trendy. Cushions and a double-spring system provide maximum comfort and allow you to relax after work. Colourful stools, chairs are also avialable to complete your interior style. Via
More photos →
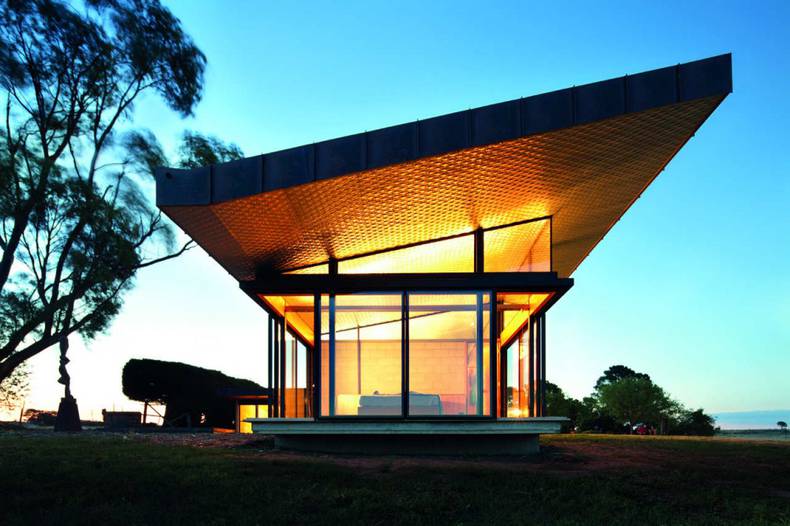
Almost every house can be turned into a modern residence and we know about it. This is one more example of old house renovation. The old farm, built in about 1850, was reconstructed and supplemented with modern annex to be comfortable and functional home for large family. Thus, the modest brick farm has received a second life and become one of the most interesting buildings in its area, witch stand out against the background of the natural landscape. Reconstruction works of the house were made by specialists of March Studio, which got the first experience with residential real estate. There was just a repair in the old part of the house. It was done to pay tribute to the age of this building and to maintain its historic charm.
More photos →
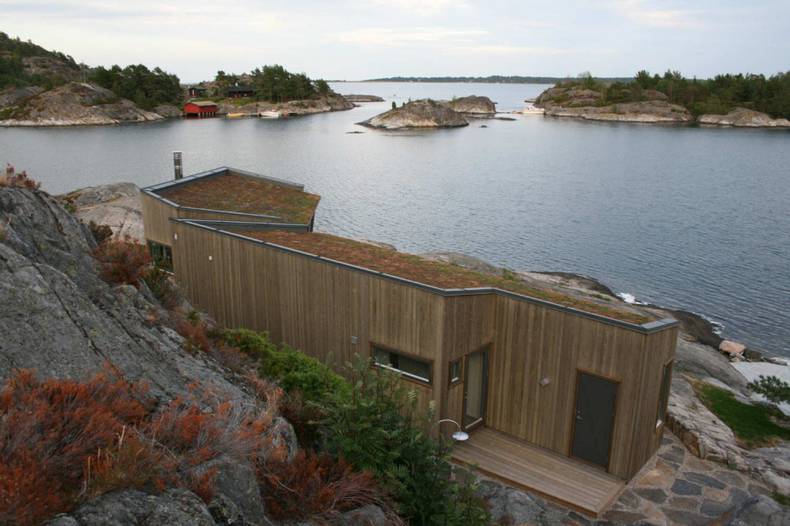
Buholmen Cottage is small but very interesting house, situated on the coast of Norway and designed SKAARA Arkitekter AS. Earlier there was a small barn on this site that was renovated to become convenient family home. Another structure was built nearby, and between the houses was equipped comfortable patio, sheltered from cold north winds. The facade of buildings made from specially treated pine boards that allows to establish a wonderful relationship with nature and make the home part of the natural landscape. So Buholmen Cottage perfectly blends with natural landscape. There are bedrooms in one part of building, while the second has the public areas. I think, it?s cool to live in this picturesque place.
More photos →
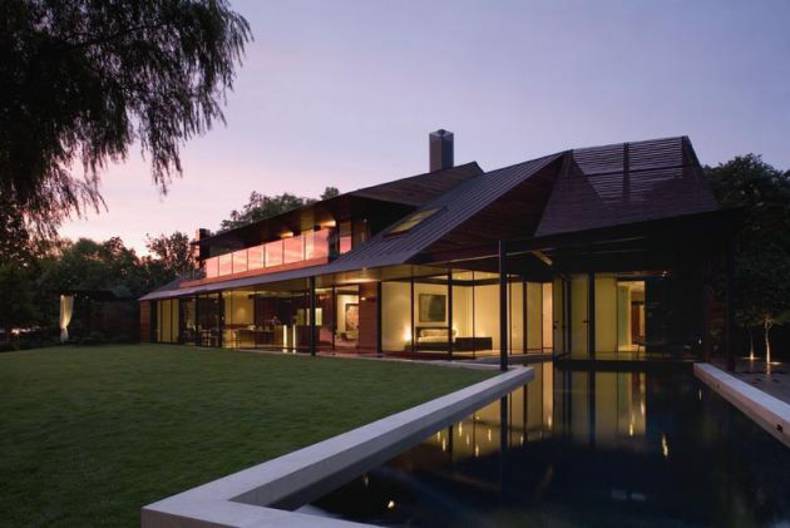
Peninsula Residence is located in Texas, near the beautiful Lake Austin. The house was built in the early 80\'s and has recently been partially rebuilt and renovated. The authors of the transformation of the house were the architects of Bercy Chen Studio. The residence has been equipped with new large windows and glazing fragments to use natural light and enjoy the beauty of surrounding nature. The designers also changed the shape of the roof and made replanning of the interior. There is a variety of materials in the new structure of the house such as dark wood, steel and glass. As a result, the house looks more interesting due to a little extravagant and geometric shape. And warm neutral tones of living areas provide welcoming and relaxed atmosphere.
More photos →
















