Posts by Mary
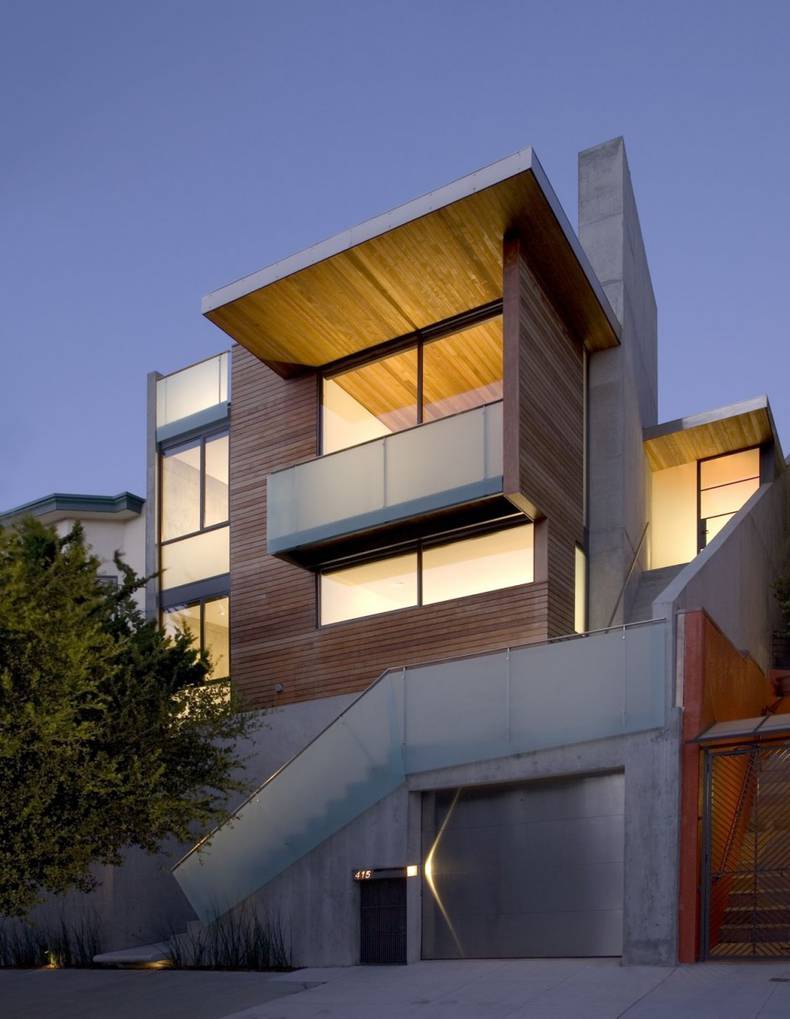
This house built on a slopping site in the suburb of San Francisco was designed by Terry & Terry Architects. The creators called it Diamond Project. During the construction architects used only the most simple and available materials such as glass, wood and concrete. In order to provide inhabitants with all necessary facilities, it was decided to build a three-story house. At the first level are situated a garage and a storeroom. Living areas are located on the second and third floors. The second floor offers a small garden, which overlooks almost all the rooms. The central entrance to the house is located between the second and third floor, where a staircase leads. On the roof was realized a small outdoor terrace. Home interior were decorated in minimalist style.
More photos →
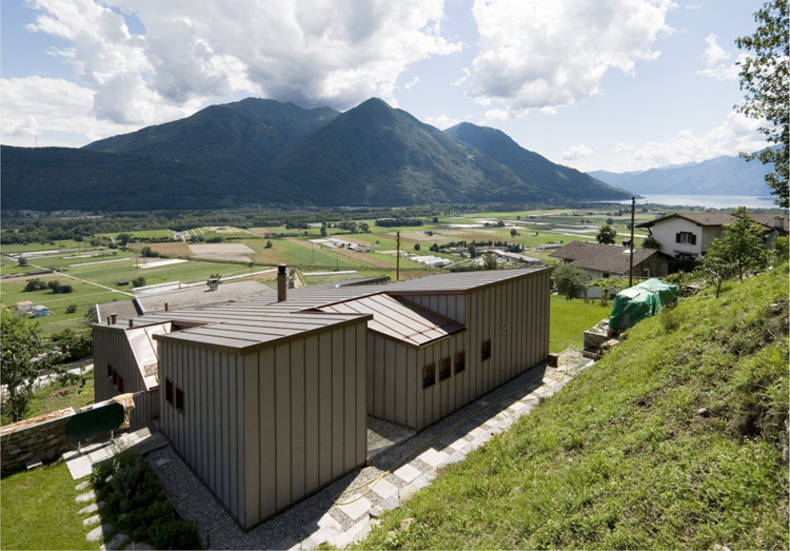
This unusual modern house was designed by architect Davide Macullo, and basic materials for its construction were wood and copper. In addition to these natural materials architects had to use concrete to create solid foundation for the house, located on the sloping site. The house was built in the southern part of Switzerland, surrounded by amazingly beautiful nature. Garage and outbuildings of the house are hidden in the hill not to spoil the appearance of the structure. The copper roof allows to protect the house from excessive sun heat and provide a comfortable temperature inside. For more information visit Davide Macullo site.
More photos →
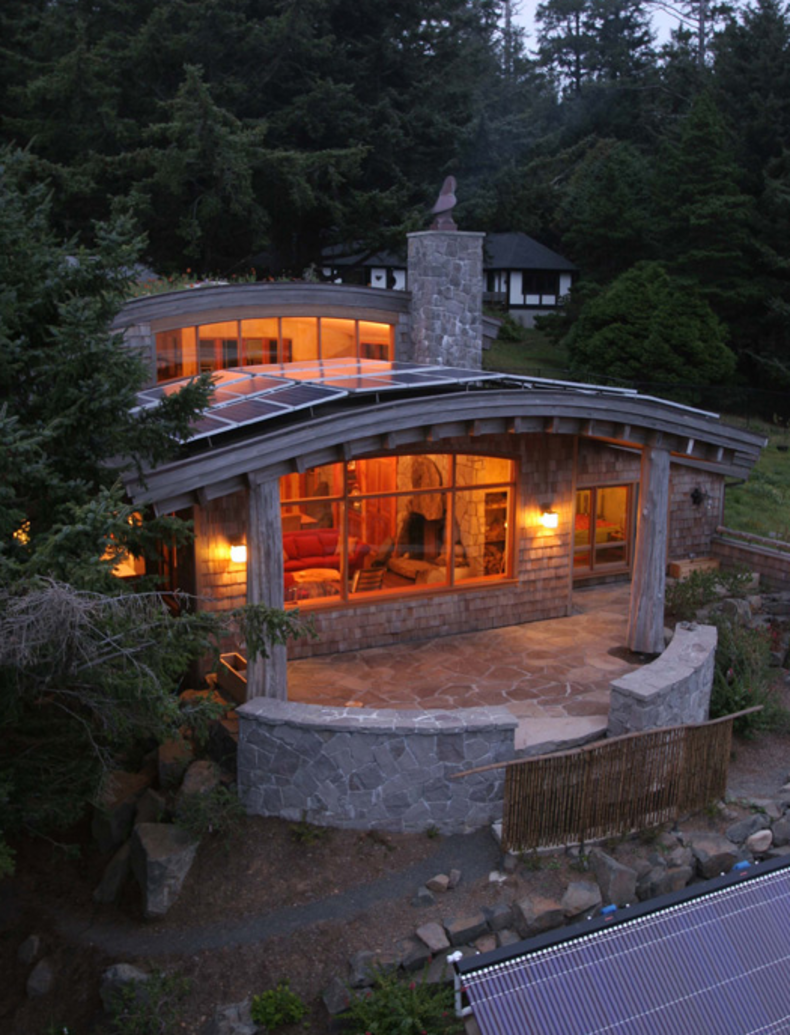
This small, charming beach house is located close to the coast in Oregon and it is very energy efficient. The house was designed by specialists from Nathan Good Architect, and got the name Cannon Beach Residence. Designed to generate as much energy as it consumes on an annual basis, the home is pursuing the goal of being a ?net-zero-energy? residence. The environmentally responsive design promotes a healthy indoor environment, saves energy with an ultra energy-efficient envelope, and utilized recycled and salvaged materials in its construction. During the construction were partially used recycled and natural materials. The house has a lot of windows, which offer magnificent views of the beach from the one side and of rocks from the other side. Interiors win over their comfort, coziness and incredible warmth due to wood surfaces. Via
More photos →
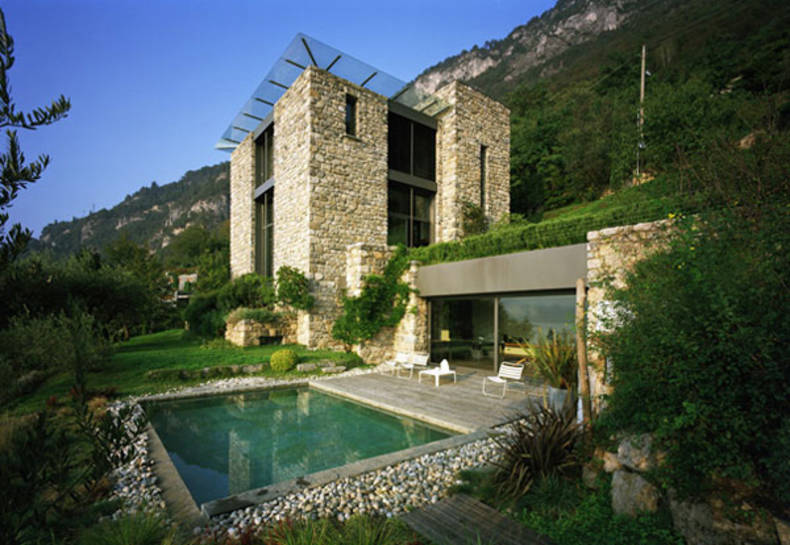
This unusual house was designed by Arturo Montanelli for himself and his family. The house is located on a sloping site, which has an excellent view of Lake Como - the most beautiful lake in Italy. The architect had been working on the project for two years. He wanted to create an ideal home, which would embody the spirit of this amazingly beautiful place and the harmony with nature. The house design was inspired by the traditional local buildings and old stone towers. During the construction were used such materials as local stone, marble, and wood. The house is located above the other buildings in this area, so that from its windows offer breathtaking views. Stone house looks like a splendid castle with pool.
More photos →
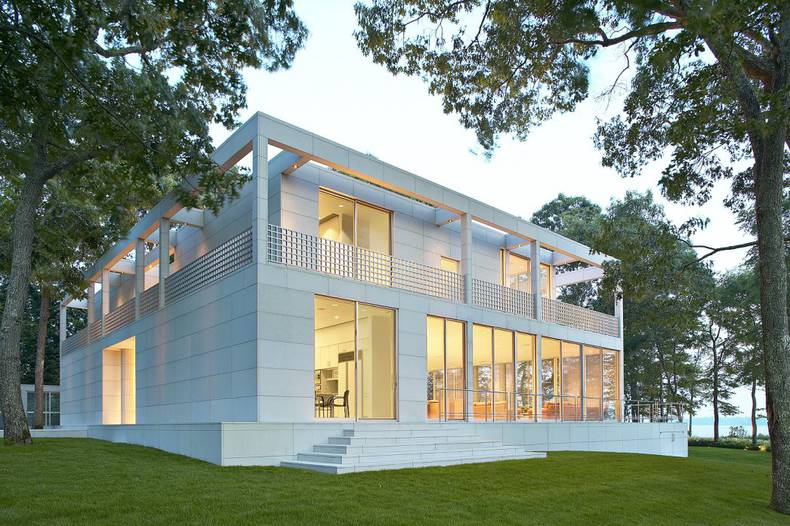
Bates Masi Architects are well known for beautiful revamping old buildings into stunning new ones. There is only the foundation from the old wooden building that was built there earlier. The main part of the Georgica Pond house was rebuilt from bottom up. During the construction were used only the most modern and high quality materials: aluminum, steel, glass and stone. All the rooms of the second floor, where bedrooms are located, have exits to spacious balconies that surround the building almost the entire perimeter. Garage and working studio of owner are situated in a small one-story annex. Next to the house in the shade of branchy trees was equipped a spacious pool and plenty of space for outdoor recreation.
More photos →
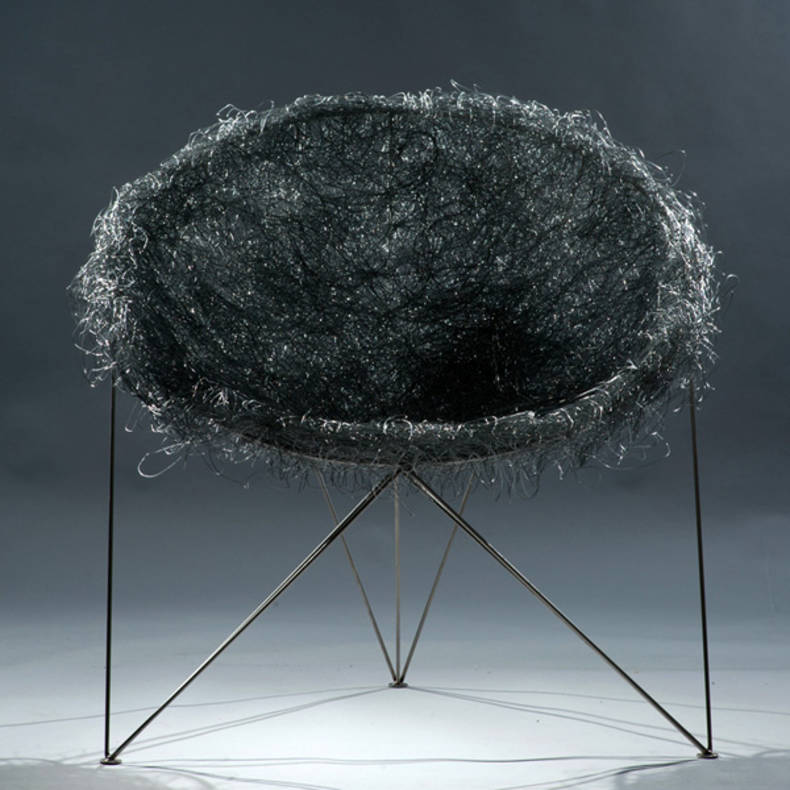
Designer's imagination has no limits. Creative thoughts are reflected in the original designs. The house is a kind of refuge, a fortress, as well as cozy and warm nest, protecting us from the negative impact of the surrounding world. We present to you 2 different chairs, which look like a bird?s nest. On the first picture you can see the creation from Pawel Grunert. Handmade item (the Nest Chair (SIE51)) was made from stainless steel and available on request. The official premier will take place at 2011 Salone Internazionale del Mobile in Milan. Another contemporary chair was designed by Nina Bruun. The Nest has a very traditional structure: legs, back, and soft round seat. However, all these are skillfully hidden under a different size and thickness birch strips.
More photos →
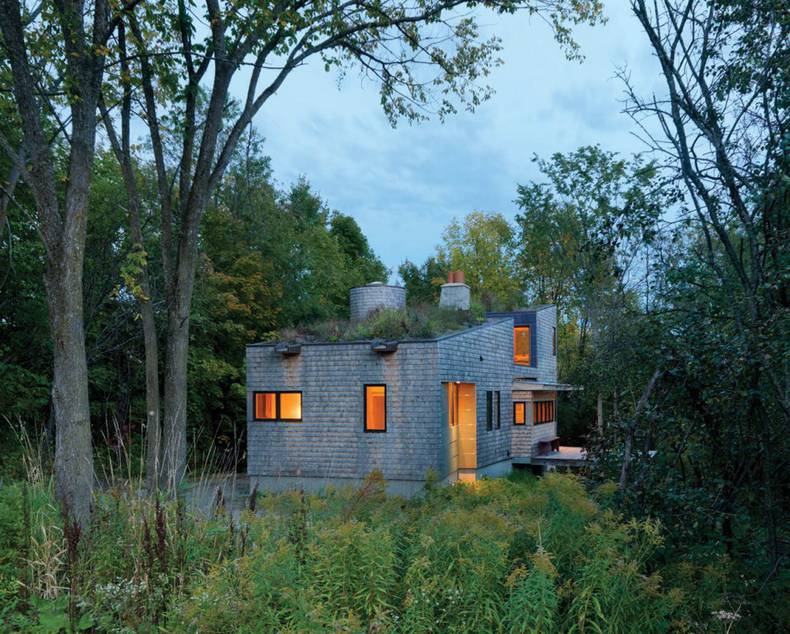
This interesting unusual house can be compared with real medieval fortress. McLeod residence was built in a beautiful place in Vermont, which is considered one of the most comfortable and quiet corners of the nature of the USA. The authors of the project are specialists from John Mcleod Architect. The house has very solid construction and although it has three floors, it seems very reliable. In part, this feeling is created due to the heavy dark façade and traditional materials such as ground concrete slab, plaster walls, exposed wood joists, cork and so on. Interesting feature is the roof of the house that is covered with green grass, where you can see almost all the local herbs and flowers. The interiors were decorated in the style of country houses, which makes them very cozy and welcoming.
More photos →

The use of natural materials and beautiful nature that surrounds the house - these are the components which allow it to look as spectacular. The amazing structure combines stone, wood and glass. This project was designed by Prentiss Architects and was called North Bay Residence. By the way, another project with similar name North Bay Road Residence was presented in the blog earlier, but they are quite opposite houses. The house is located on San Juan Island in the U.S. near the coast. The plot has a slight slope, which makes the structure of the houses more attractive, and provides more exciting views. Decorated in classic and contemporary style simultaneously, the residence is designed to please everyone.
More photos →















