Mountain residence
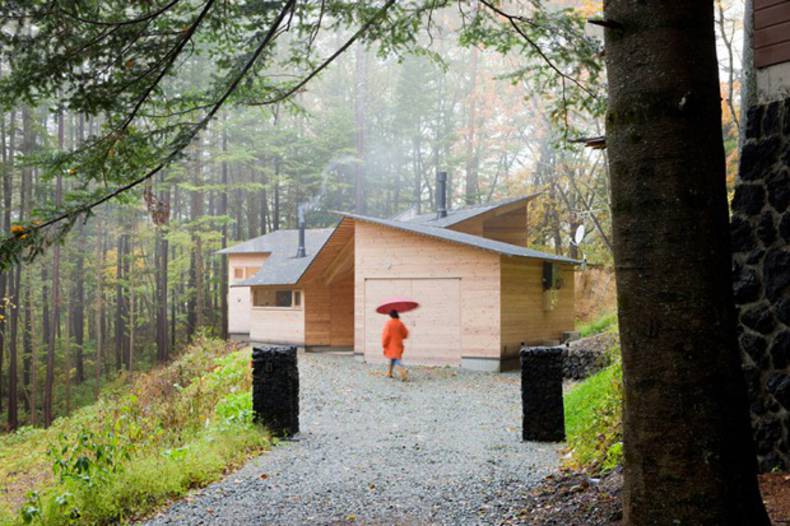
Company Koji Tsutsui Architect & Associates presented a draft InBetween House. Represented by a series of cottages in the mountains near Tokyo, the residence was designed as a place where customers would be happy to come back after a hard day in the bustling metropolis and to have a rest in natural surroundings. The total area of ??residence is about 180 sq.m. and it consists of five separate cottages under one roof. They are made from wood in a traditional Japanese-style. Each cottage is different in size and shape to set on site at 30 degree increments to best fit the topography. The passageways between the blocks resemble the streets and join premises, rather than divide them, creating an atmosphere of unity with nature.
More photos →
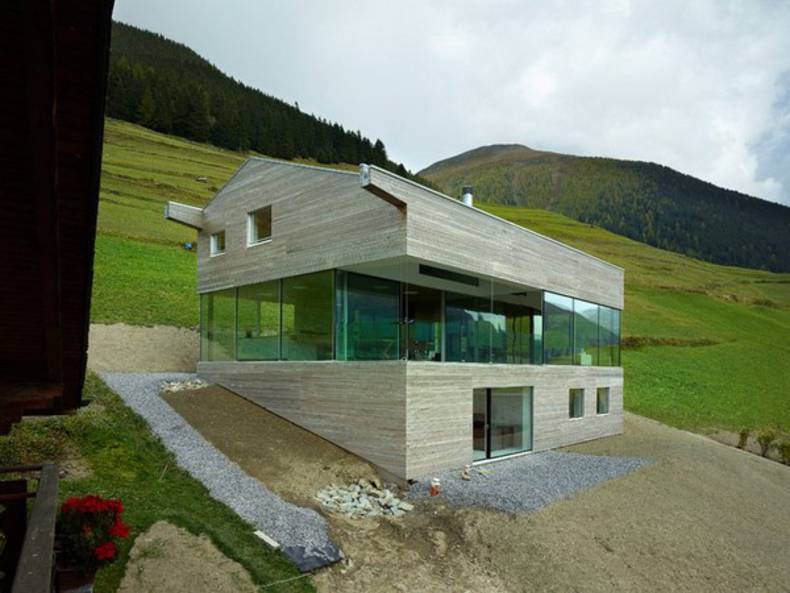
More photos →
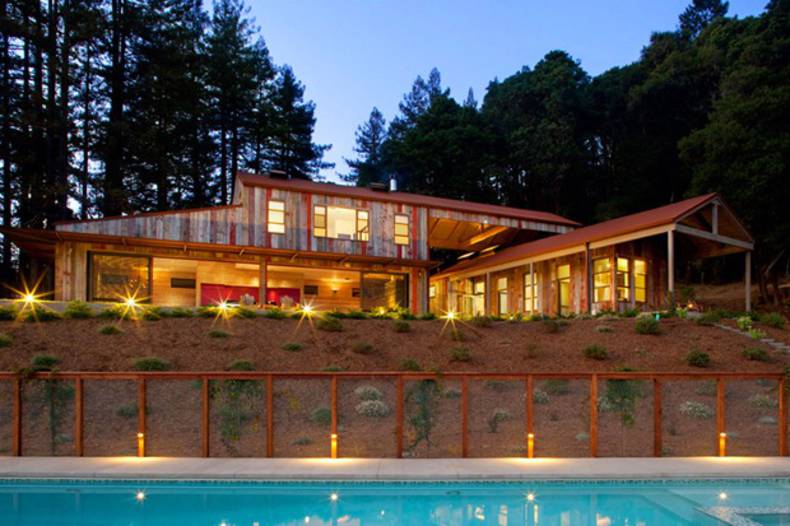
San Francisco-based studio CCS Architecture, presented a project of Aptos Retreat. This residential house occupies an area of 260 sq.m. and looks very original. It was designed for a family with 6 children and built in the mountains near Santa Cruz. Located on a hill, the residence is famous for its stunning views of the mountains and the ocean. It looks pretty rough, but the geometry of the architecture is not so simple. The house consists of two main parts, one of which overlaps the other. In one block there is a sleeping area with two bedrooms and a bathroom, and in the other you’ll find a sitting area, which consists of a lounge, kitchen and dining room. On the second floor of this block there is a master bedroom. In addition to the main buildings the project includes a spacious hangar. It is a place for recreation and entertainment, but it can also provide extra sleeping space for guests.
More photos →
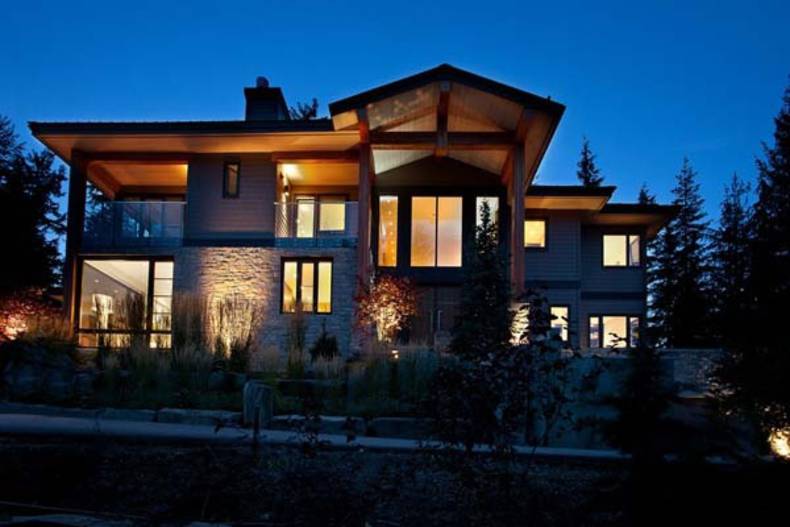
Have a look at the photos below. We want to present to you a wonderful residence with the breathtaking views on the surrounding mountains in Whistler, Canada. Every corner of this dwelling surprises by its luxury and comfort. Occupying the area of about 6000 sq ft the mountain residence at Sotheby`s Canada is available for $8 500 000. It contains an open plan gourmet kitchen and living area suitable for any entertainment, media rooms, a nanny suite and a butler’s pantry. The backyard delights with the miraculous sceneries, and the pool gives the feeling of full comfort. In such a place you will certainly feel all colours of life.
More photos →
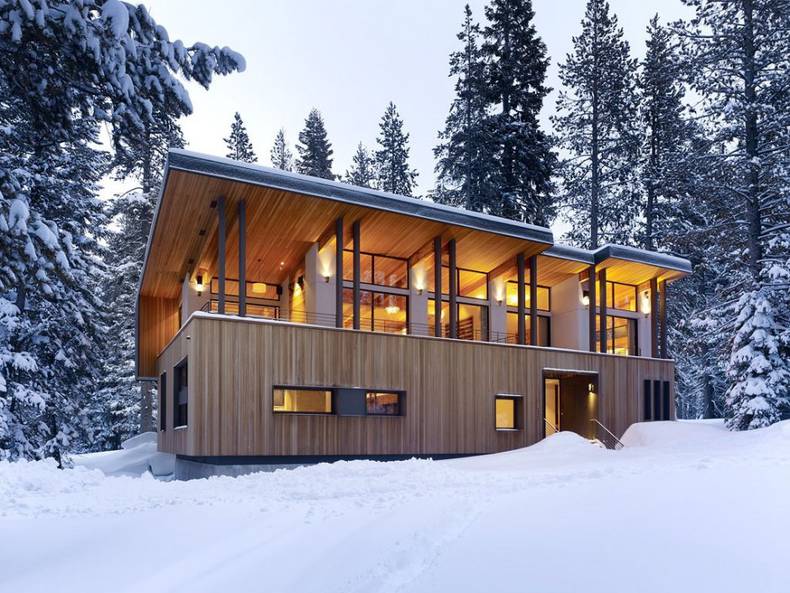
This beautiful house in the mountains was designed by John Maniscalco Architecture, and it?s located close to the Sugar Bowl Ski Resort in Norden, California. While the first level of the house is made from cedar, the second level is glazed, so the most spectacular views of the surrounding forest are seen from there. In the interior decoration there are many wood breeds such as spruce and walnut, which give the interior of the house warm pleasant feeling that is so necessary to lodge in the mountains. From architects'? description: ?Perched on a concrete plinth that lifts the house above the tall winter snow-pack, a solid, cedar-clad volume houses sleeping areas, boot room, and service spaces. Above, a variety of living spaces, each enjoying mountain views, are gathered under a simple, bent planar roof form. The exaggerated geometry of the openings frame views of horizontal snow drifts and vertical stands of pine trees?.
More photos →
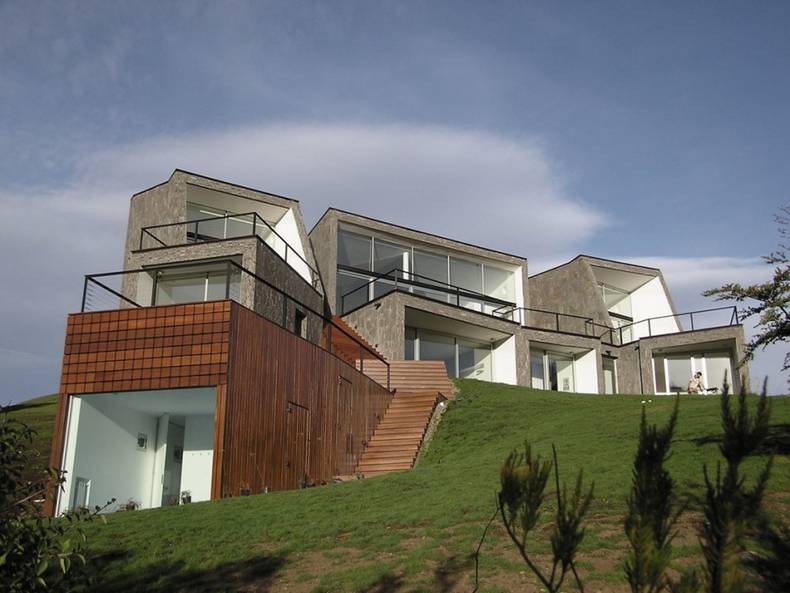
S residence, located in Bariloche, Argentina, is an amazing house, towering above the valley of the river. It was designed by the company Alric Galindez Architects. Now this stunning house is an integral part of the landscape of this beautiful place. The house consists of several volumes, each of them has an excellent representation of the area. There are some parts that are intended for permanent dwelling, for guests accommodation and other needs. The main decoration material for the facade of the building became a local gray stone, which in some places complemented by local wood. Interiors are very modern, designed in white color, which contrasts favorably with contemporary furnishings and appliances.
More photos →
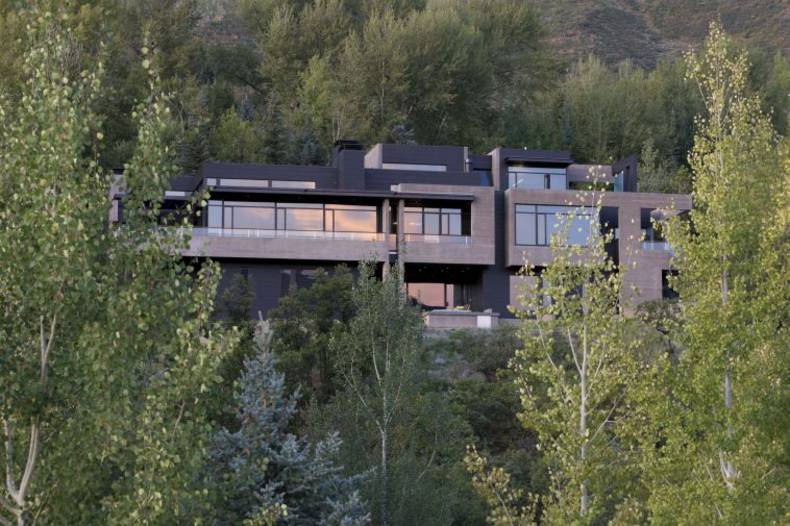
Red Mountain House or Magnifico Residence is a beautiful modern home, surrounded by majestic mountains and evergreen forests. The house was designed by the CCY Architects and B + G Design. The structure has a strong relationship with nature, primarily due to the large windows and the use of local materials. There are also several open areas that offer incredible views of the surrounding mountain peaks and slopes covered with forests. Inside the house looks as luxury as from the outside - in each element of the interior feels a good taste and chic. There are three fireplaces, many works of art, expensive and high-quality furniture in this contemporary residence.
More photos →
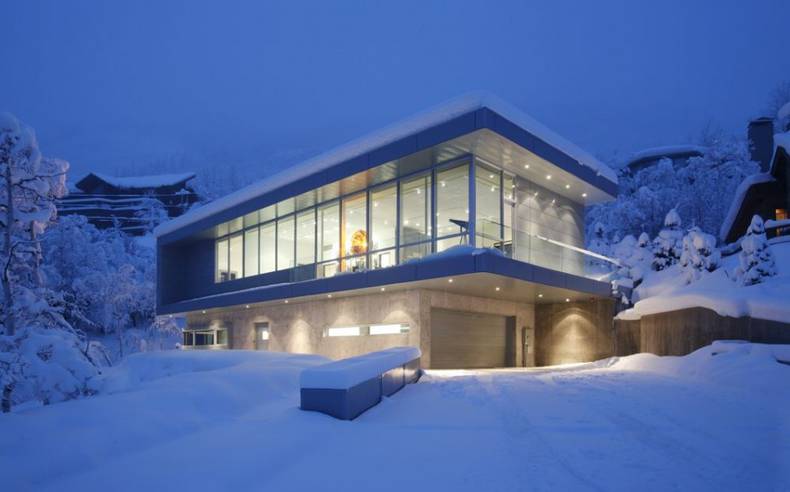
Scholl residence was built by Studio B Architects in Colorado. The customers of house are the couple who has another home in Florida. They love to travel and enjoy photography, so they wanted to have enough space for photos and different gifts which they brought from trips. Residence is large, spacious and very light. Panoramic windows allow to open beautiful view of the natural landscape, making the interior closer to nature. At the ground level there is gallery, wine cellar, two rooms for guests and a mini-spa room with massage table. The first floor has lounge, kitchen, dining room, master bedroom, a spacious balcony and small garden with access to the roof, where you?ll find a cozy terrace.
More photos →
















