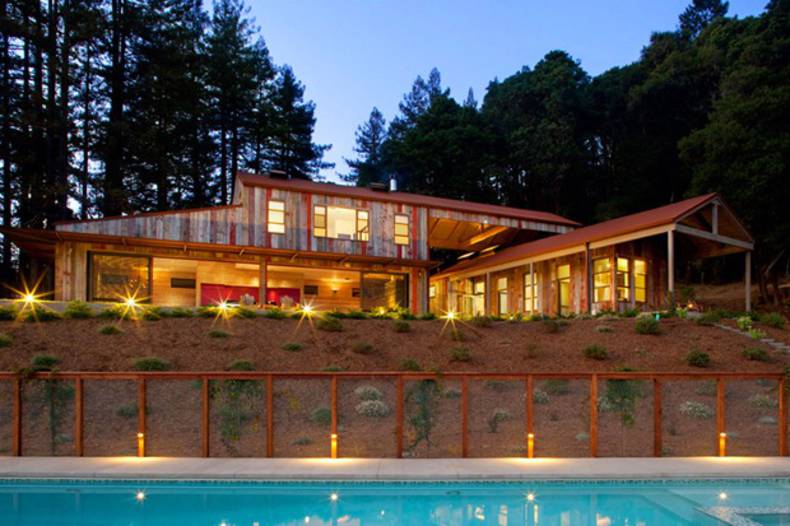CCS Architecture

San Francisco-based studio CCS Architecture, presented a project of Aptos Retreat. This residential house occupies an area of 260 sq.m. and looks very original. It was designed for a family with 6 children and built in the mountains near Santa Cruz. Located on a hill, the residence is famous for its stunning views of the mountains and the ocean. It looks pretty rough, but the geometry of the architecture is not so simple. The house consists of two main parts, one of which overlaps the other. In one block there is a sleeping area with two bedrooms and a bathroom, and in the other you’ll find a sitting area, which consists of a lounge, kitchen and dining room. On the second floor of this block there is a master bedroom. In addition to the main buildings the project includes a spacious hangar. It is a place for recreation and entertainment, but it can also provide extra sleeping space for guests.
More photos →
















