Eco-friendly house
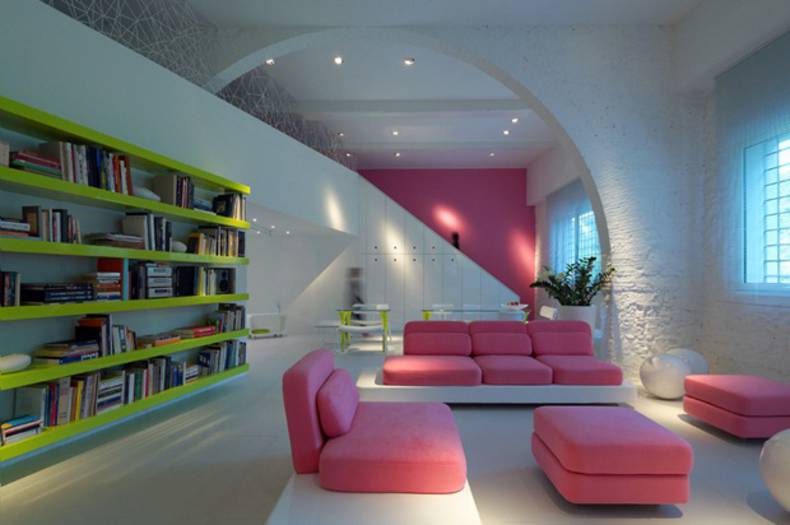
This modern bright residence was designed by Italian architect Simone Micheli for himself and his family in Florence, Italy. The concept features the principle of modern luxury that symbolizes freedom and movement. According to the architect, the interior does not have to shout about wealth, but only to share your story and reflect your inner world. The residence is made using up to 90% environmentally friendly materials. A dynamic, fresh and very bright, it is perfect for city life. Moreover, the perception of interior changes, knowing that the house was built in 1800 and the original bare walls were retained and only painted in white to become part of modern history. But many juicy accents so magnificently play up the transition from antiquity and tradition to a new and dynamic lifestyle.
More photos →
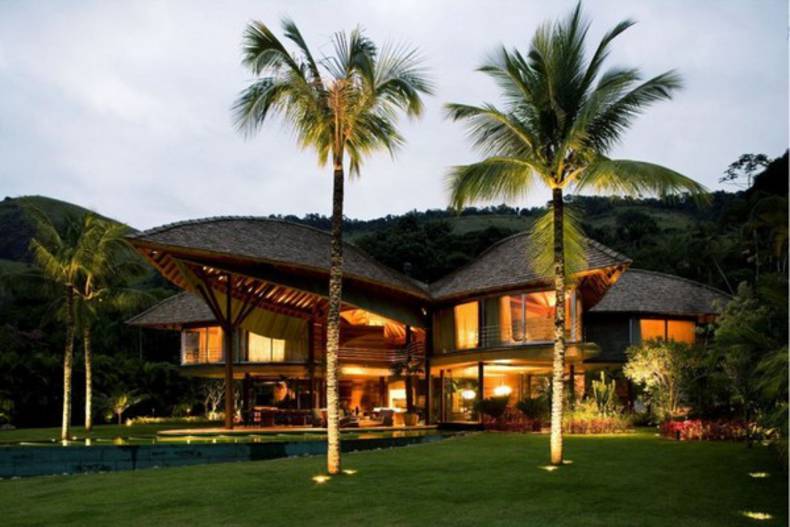
Leaf House is a mansion, designed by architects from Mareines + Patalano Arquitetura. This beautiful eco-friendly Brazilian flower was "planted" near Rio de Janeiro on a small beach with turquoise water. Leaf House is an ideal refuge from hot tropical climate. The roof in the form of giant petals protects from the sun, and plenty of verandas provide a perfect area for enjoying an ocean breeze. The complete absence of corridors not only promotes natural ventilation, but also creates welcoming atmosphere. The mansion is ideal for young and energetic people, as an open plan with interconnected rooms and spacious terraces give an opportunity to arrange parties and meetings with friends. True to say, it?s just an amazing masterpiece.
More photos →
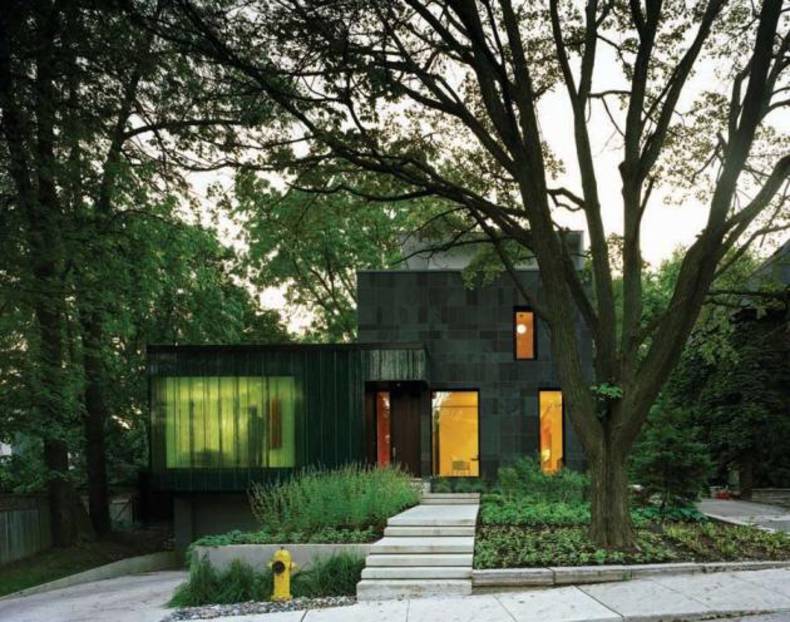
Located in Toronto, Canada, house with 352 m2 area was designed by Paul Raff Studio. The whole area of the project is 325 sq m. The house is a mix of environmentally responsible building strategies and elegant architectural composition. It is designed to maximize its potential for natural light. The Cascade house got its name due to the 13-foot front window made from 475 vertically stacked sheets of heavy, jagged-cut glass which provides the inhabitants with the necessary visual privacy. The texture of the stacked panels when viewed from the interior, “evokes being caught up in the crest of a wave”. The home is two and half storeyed and is designed in an l-formation around an outdoor swimming pool. The style is shaped about the concept of making visible the architecture as interface between habitation and landscape.
More photos →
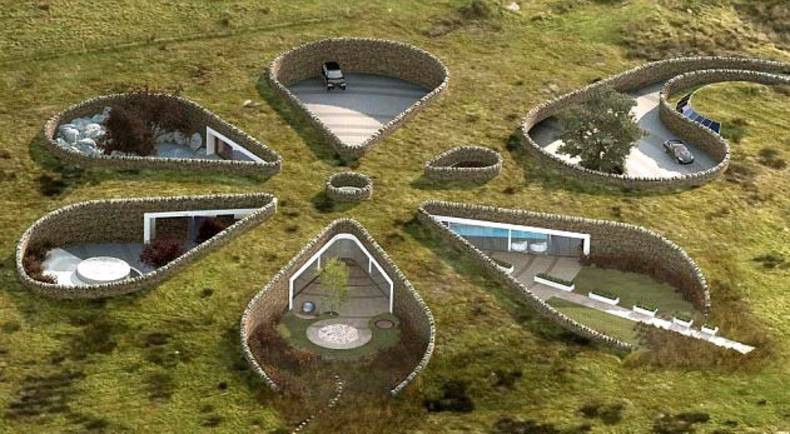
It is very popular trend nowadays to become closer to the nature in different ways. People buy the houses in the countryside and use modern eco-friendly technologies. Lots of architects are inspired by the nature creating their masterpieces. So does Make Architects company. It presented a project of a dream home based on an eco- futuristic design in Bolton, a town not far from Manchester in the North East of England. This huge 8,000 square feet flower-shaped house looks very interesting from above especially at night when it is lighted against a background of the green land. High quality design was extremely important, but the opportunity to deliver a home of optimal environmental efficiency was identified as the primary focus for this project. The four-bedroom, single-storey family home is the first zero carbon property in this area. Different installations such as the ground source heat pump, the photovoltaic panels or the wind turbine makes this dwelling really eco-friendly and innovative.
More photos →
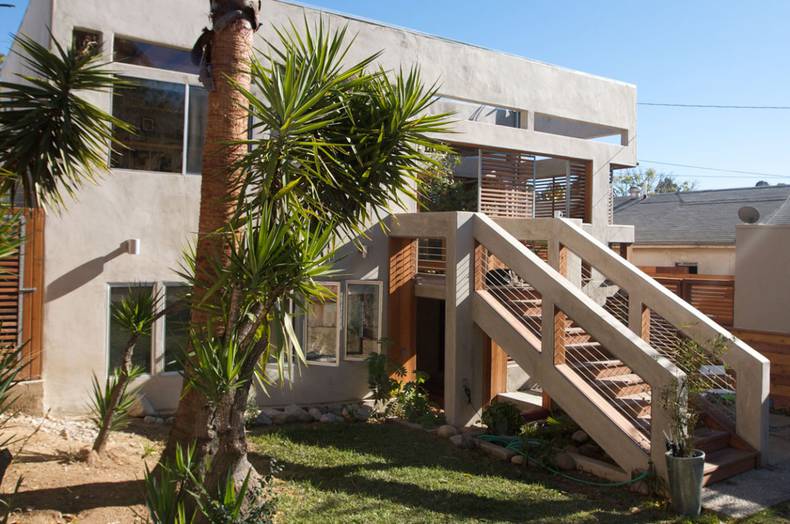
Today we are going to review one more project of remodeling and expansion, which was designed by the architect Jeremy Levine. As a result of the work, area of the house was expanded by more than one-third, but it?s not the main point. In addition the fact that the house was enlarged and completely renovated, a number of transformations made the building more environmentally friendly. So, the house was equipped with solar panels, large windows that allow using of natural light and a special ventilation system, which replaced the artificial air conditioning. An interesting solution was invented in order to save the trees near the house. In their locations was decided to equip small courtyards.
More photos →
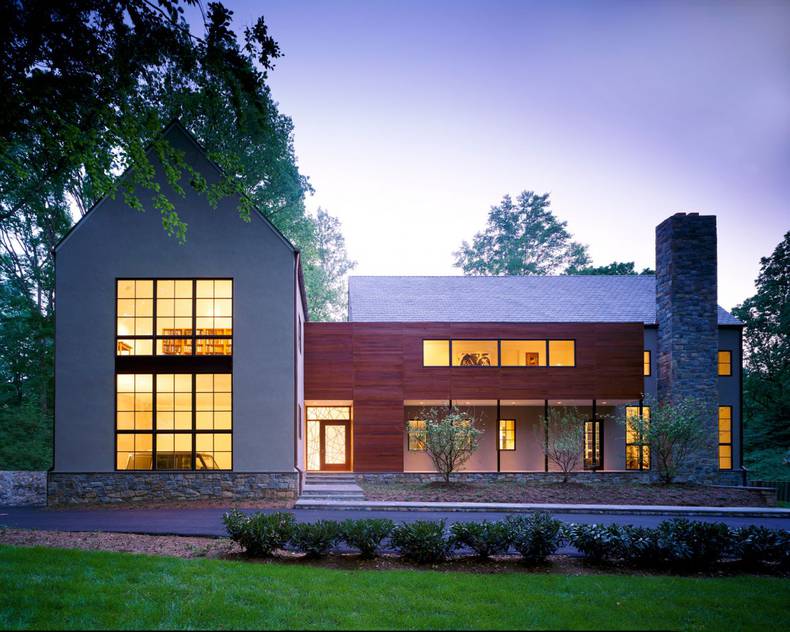
Burning Tree Residence is a mansion of 350 sq m, built by the David Jameson Architect in a secluded and quiet place in the U.S. state of Maryland. During the construction of the house architects faced with a number of limitations, such as a small budget, space and nature. So it was decided to use part of recycled materials. This factor did not affect the appearance and characteristics of the building, but the economy had turned very significant. The house consists of three blocks, which are placed on a common foundation. Extensive wall glazing allows to maximize natural lighting and interiors look very bright. This house is also energy efficient. For energy supply the residence was equipped with solar panels that provide the whole power inputs of the building.
More photos →
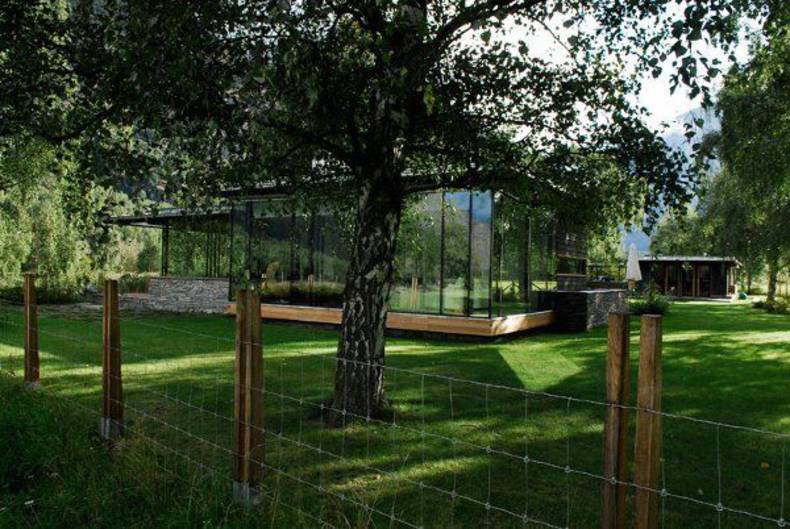
Hunsteigen Nature Lodge is a very unusual house, situated in the beautiful mountainous area surrounded by spectacular views of nature. This project was designed by the company Logg Architecture and located on the bank of mountain river in Norway. Complete comfort and wonderful nature around turn this small house into place for perfect weekend or even a vacation. Besides the fact that you can just relax and enjoy the fresh mountain air and beautiful scenery, this place is perfect for hunting, fishing and exciting hiking. Interiors are very calm and light. The substantial glazing allows to admire the local natural beauty from almost every room. Visit the Logg Architecture site
More photos →
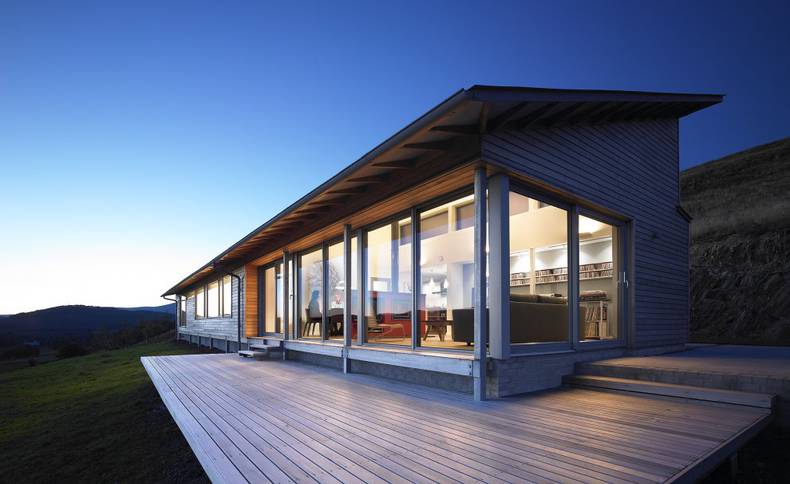
Houl House by Simon Winstanley Architects was built in Scotland. The house is situated on a hillside and partly sunk into it, which helps to protect it from cold northern winds and opens a nice view over the valley, nearby river and mountain range behind it. The residence is almost completely provided with electricity by wind turbines, large windows allow to save indoor lighting, and modern insulation system helps to keep a comfortable temperature inside the house all year round. As a result, we could see one more contemporary eco-house on the pictures below. The Houl received an Award in the Residential category of the 2010 GIA Awards.
More photos →
















