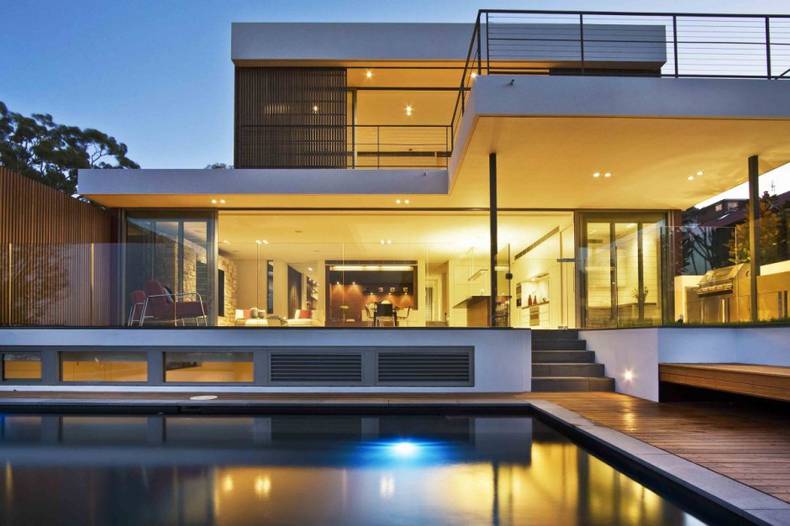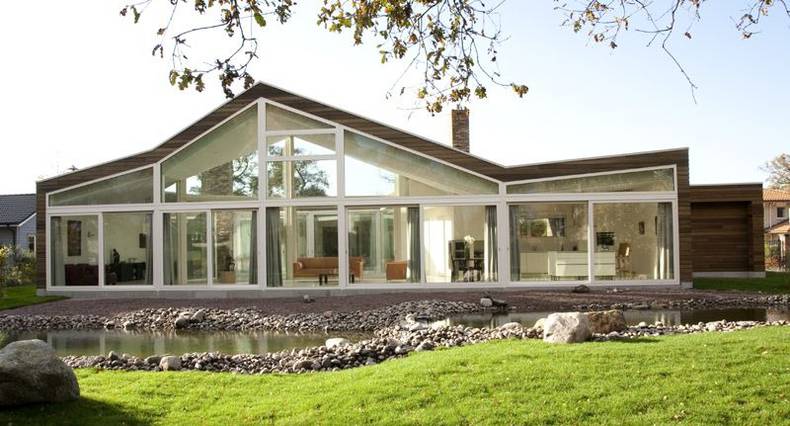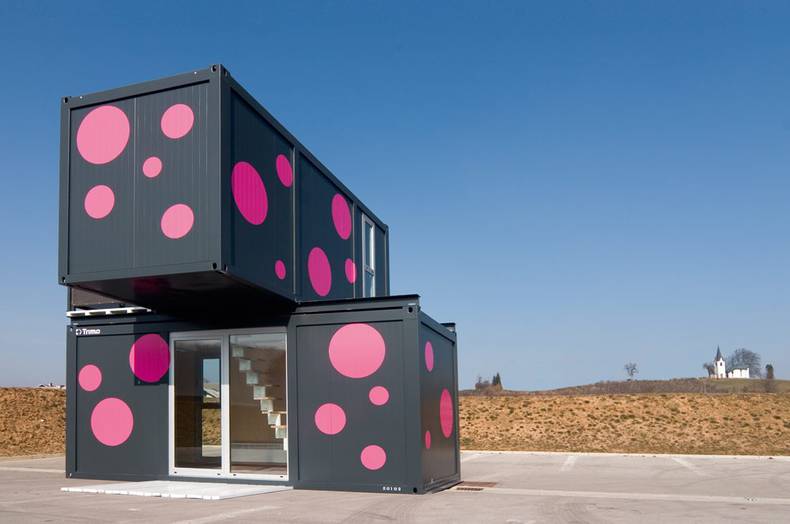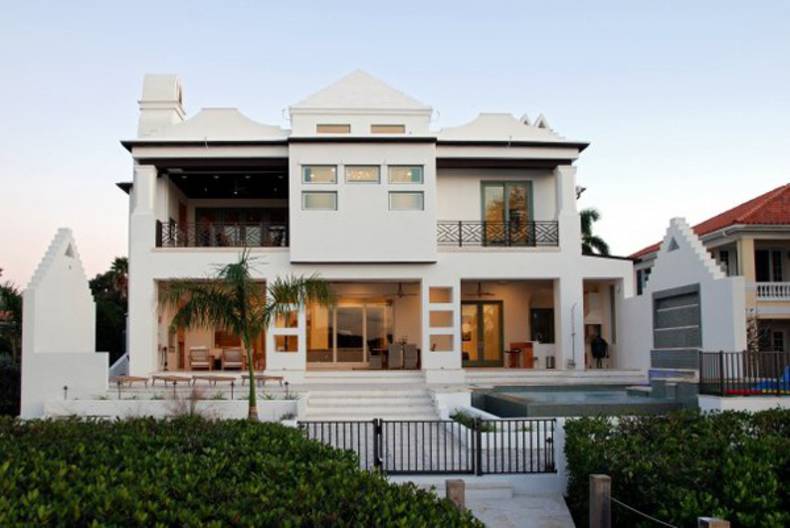Eco-friendly house

Corben Architects presented the project of Mosman House, located in Sydney, Australia. A three-storey residence includes four luxurious bedrooms. Open plan integrates living room, dining room, kitchen and maximizes the use of space. Designers have made every effort to benefit from its location, beautiful views of water, as well as to protect the inhabitants of the house from curious neighbors\\\' eyes. During the construction designers used natural materials: concrete, stone, wood veneer and sandstone. Inside finishing combines American Oak wood flooring, Grey honed limestone, Walnut veneer. This building is not only beautifully decorated, it is also extremely environmentally friendly. There are skylights that provide maximum light transmission and natural ventilation. The house also has rainwater harvesting system comprising of 30,000L rainwater tank which is used for garden irrigation and flushing of toilets.
More photos →

This beautiful eco-friendly villa is located in Rotterdam, the Netherlands. Villa BH, designed by WHIM Architecture, is one-storey house situated around a central patio with several trees. Thanks to the glass façade over 20 meters long the house seems to be transparent and incredibly light. Inside program includes dining and living areas, kitchen and two bedrooms. Insulated façades, roofs and floors provides privacy. And add few words about eco facilities. Heat pump and 2 fireplaces for wood warm the house during winter season. The roof is covered with sedum, that regulates the distribution of the rainwater gently. There are 20 solar panels for electricity on the roof of the garage.
More photos →

A great answer to many of our topical housing problems, container architecture is the hottest thing in building today. Easy to transport, environmentally friendly, reusable and recyclable, container buildings are the home of the future today. It is an example of minimalist design and space saving. This contemporary small house is situated in Trebnie, Slovenia. Jure Kotnic Architect created two-storey Container house that impressed us with its brightness and functionality. Dining and kitchen area, bathroom are organized on the first level. Going upstairs you’ll find bedroom and living area. And one more advantage, house like this will save your budget.
More photos →

More photos →
















