Affordable Houses
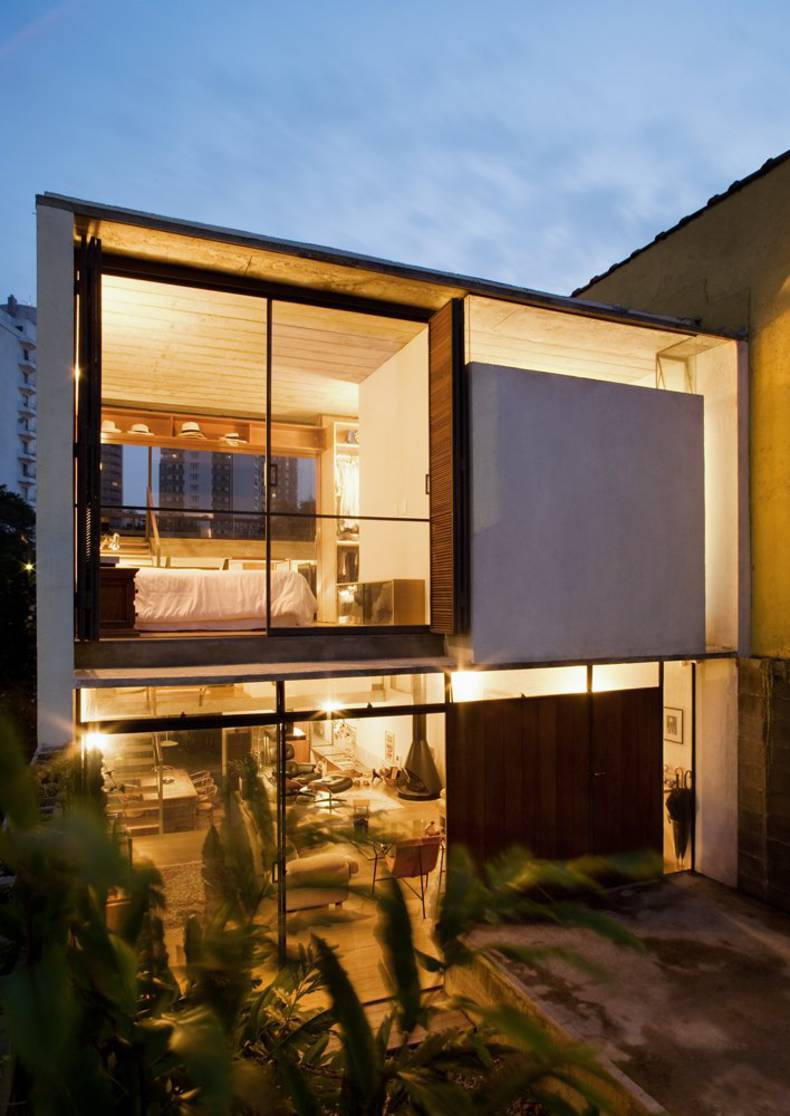
More photos →
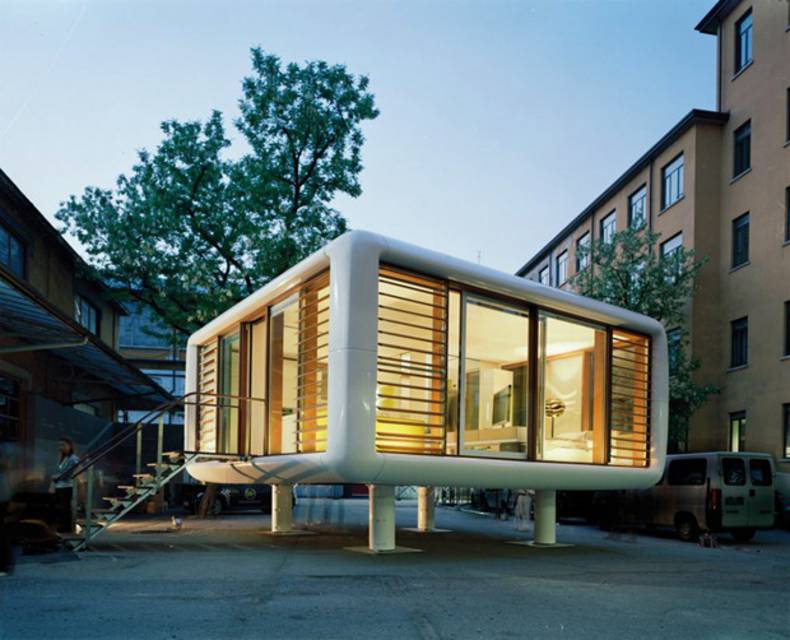
Could you imagine a room, which offers an overview of a full 360 degrees? The designers from Studio Aisslinger have created such project. LoftCube is a place where you can work, relax, spend time with friends. This design offers endless possibilities of thrilling spaces, stunning views, so the moments, you’ll spent there, will be simply unforgettable. LoftCube features a futuristic architecture, a huge amount of daylight, the possibility of individual design, light weight and ease of installation. Comfort and innovative technology are joined together in this project. The result of designers’ work is a set-up time of only three days including the interior. It’s very interesting and fresh idea for modern lifestyle, how do you think?
More photos →
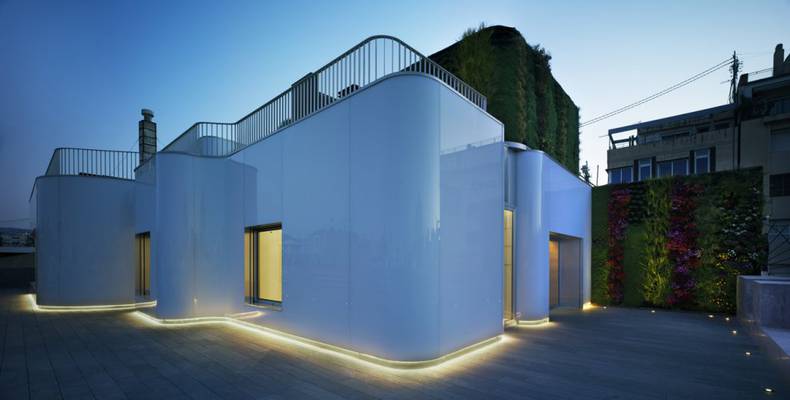
Clavel Arquitectos completed the renovation of an existing attic in Murcia, Spain. The owner wanted to have comfort space for living and for display his personal collection of paintings. And the designers tried to create the feelings of a suburban house in the city. The refurbishment was made on an existing penthouse that was affected by strict regulations that impeded to modify the alignment of the facade walls. Initially, the attic had closed uncomfortable layout, and the designers have proposed to embody the idea of housing bubbles. On the plan below we can see four units for different use: dining, living, main bedroom, children bedrooms while the space in between works as service and circulation. The contemporary glossy facade design is clad with opaque white glass.
More photos →
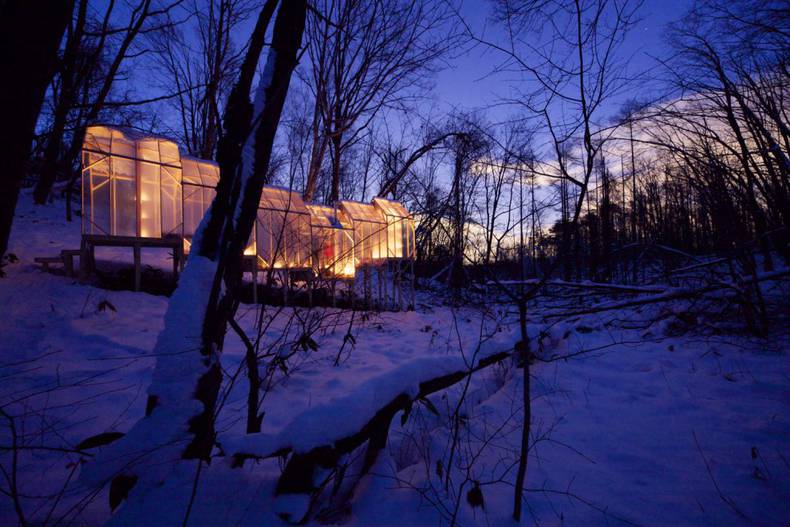
It's very romantic to walk deep in the forest and enjoy the nature and fresh air. But what should we do in winter season? Japanese designer Hidemi Nishida has created a gentle project, which is located deep in woods in Sapporo, Japan and provides warm retreat during the winter. The fragile shelter consists of six identical units that hug the landscape. The roof design should protect guests, its body purposefully hovering above the average snow line. Due to translucent walls, it glows magical at night. The project has very simple design and doesn't influence on the enviroment. And this shelter can be easily dismantled.
More photos →
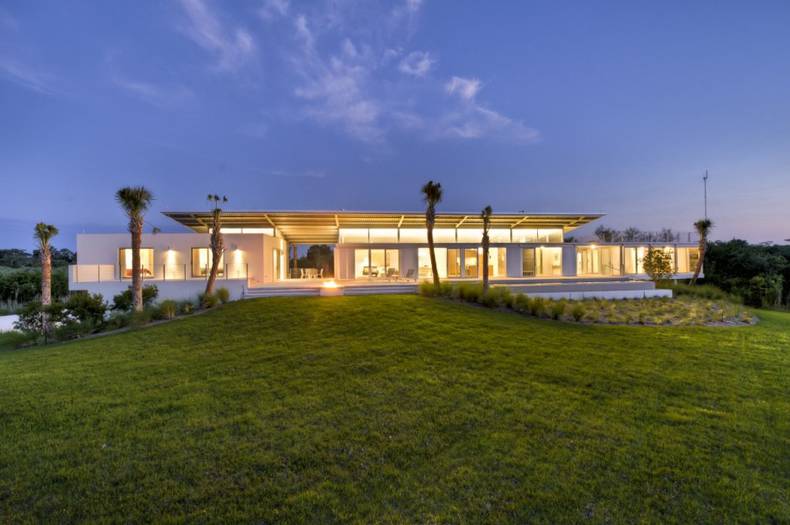
Hughes Umbanhowar Architects has completed the Ski House H2o in Hobe Sound, Florida. The owners are very fond of water sport, namely water-skiing. That's why, they purchased agricultural land and modified an existing artificial lake to be used for water skiing/slalom course racing. The construction consists of three parts: public area, guest zone and master bedroom. he roof design also provides shade to the lakeside terrace adjacent to the lap pool, while simultaneously capturing and directing the water-cooled breezes through the upper transom windows of the living space. To minimize costs, the architects used simple materials, such as SIP panels, concrete floor, Stucco over insulated concrete form blocks, board form concrete wall finish, aluminum clad windows. The house also features passive conditioning and rain water collection systems.
More photos →
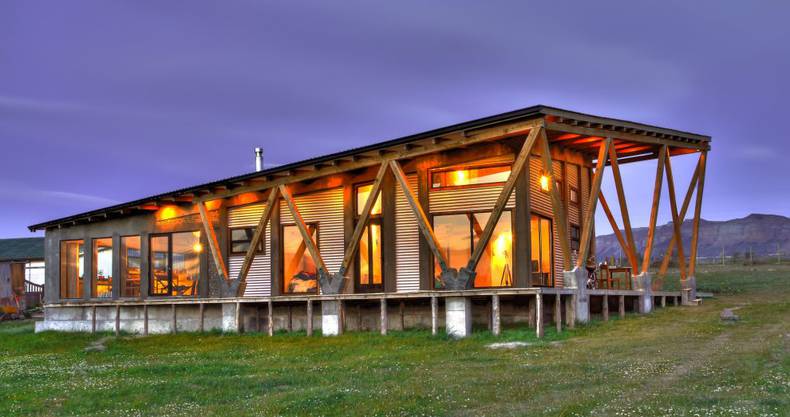
Fernanda Vuilleumier Arquitectura has completed the OutsideIN house in Puerto Natales, Chile. It looks a little rough due to use of simple raw materials such as concrete, stone, V-shaped wooden beams. But panoramic windows add some warmth and originality to the exterior. The sloped roof was created to protect the dwelling from the strong Northwest Winds that can reach up to 60 mph. Moreover, the roof shape also provides rainwater collection that can be used for gardening and irrigation. Back Trombe walls allows to use passive solar energy for heating, cooling, and day lighting. And as we can see from the title of the house, one of the interesting feature of this house was decision to bring the materials from the out side in.
More photos →
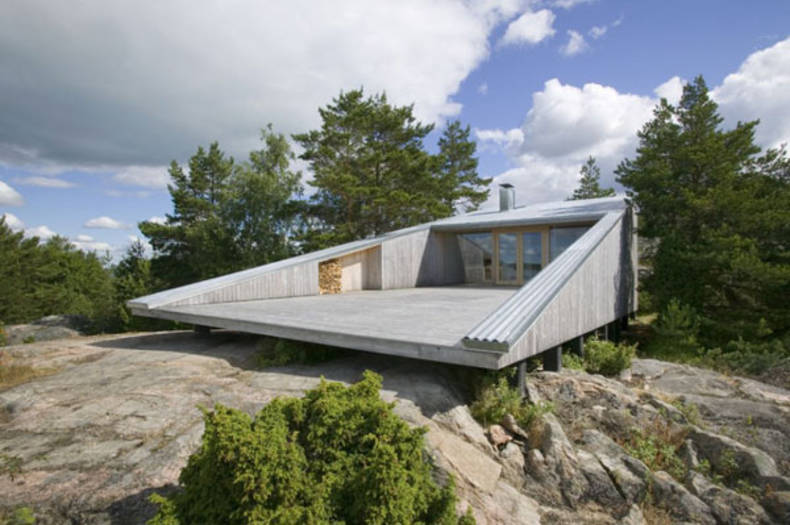
The Finnish Villa Mecklin created by Huttunen-Lipasti-Pakkanen Architects is a perfect weekend retreat with a sheltered terrace extending over the rock summit. Situated in the rocky island terrain of Naantali, Villa Mecklin was built at a leisurely pace with the architects working through construction details on site. The architects placed the villa in the small depressions in the rock. Their idea was to build such house that would melt into the nature background being in harmony with rocks and landscape. In connection with the shoreline sauna, there is also a stove-heated cabin for guests. A stylish, minimalist interior is all you need to really detach yourself from work.
More photos →
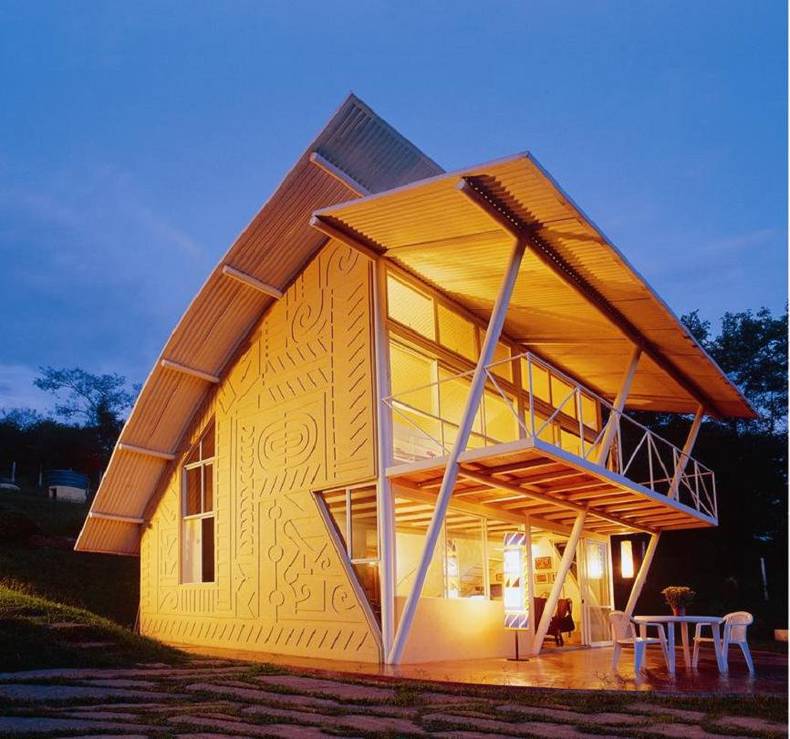
Eugenia House is a unique versatile residence project by Joao Diniz. The so-called primitive or elementary cottage is built on the sloping site of 1650 sq meters, but the building itself occupies only 86 sq. meters. To make construction more affordable and open view to the river the house has single slope curved roof supported by metal pipes from the old sewage systems. The roof at the same time is a back wall. The interior of this compact home is very well planned and features a big living room with kitchen on the first floor and a cozy bedroom on the second. Sloping ceiling focuses and connects the interior to the beauty of surrounding groves. The exterior is decorated with unique lace reminding of African tribes - this little twist completes the house.
More photos →
















