Affordable Houses
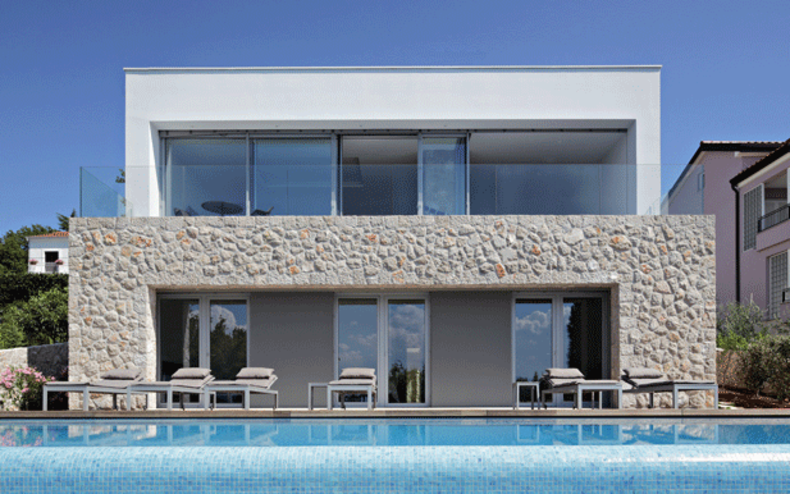
More photos →
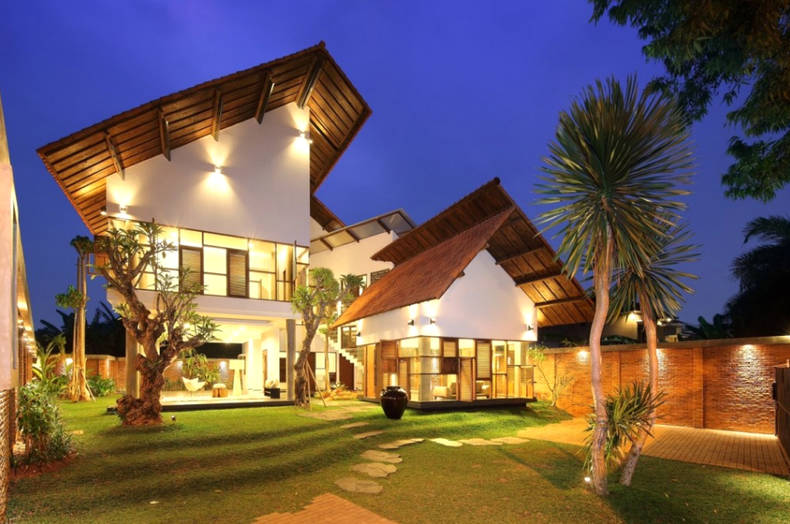
More photos →
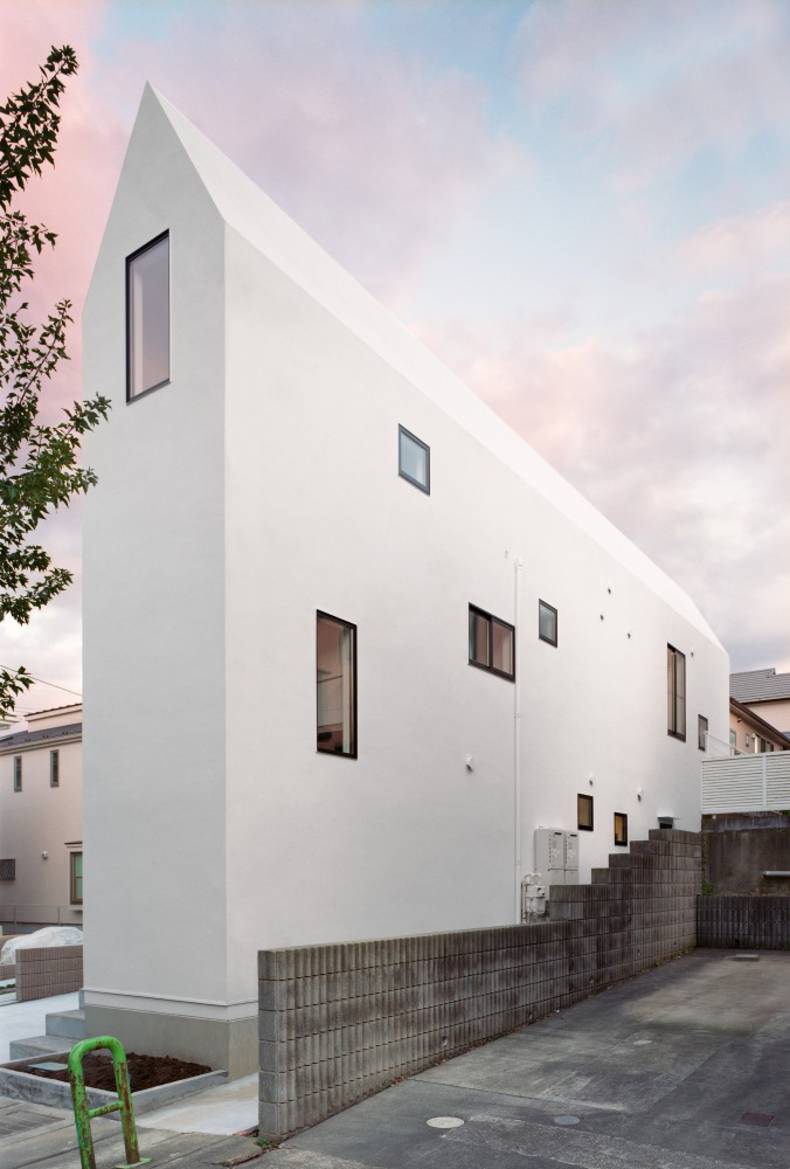
More photos →
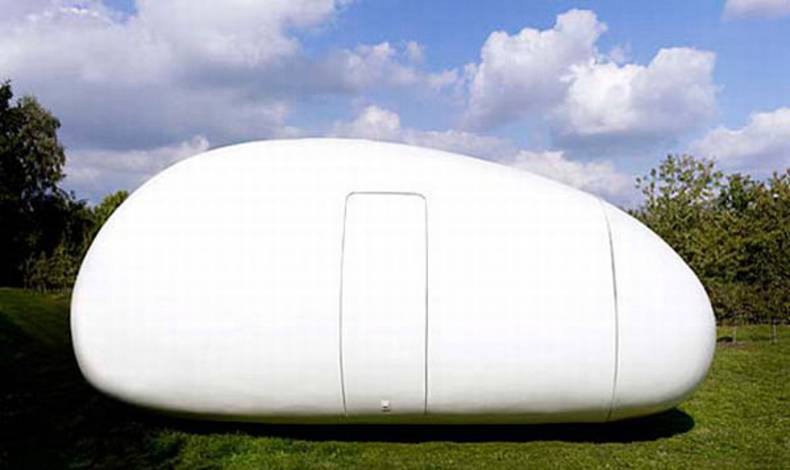
More photos →
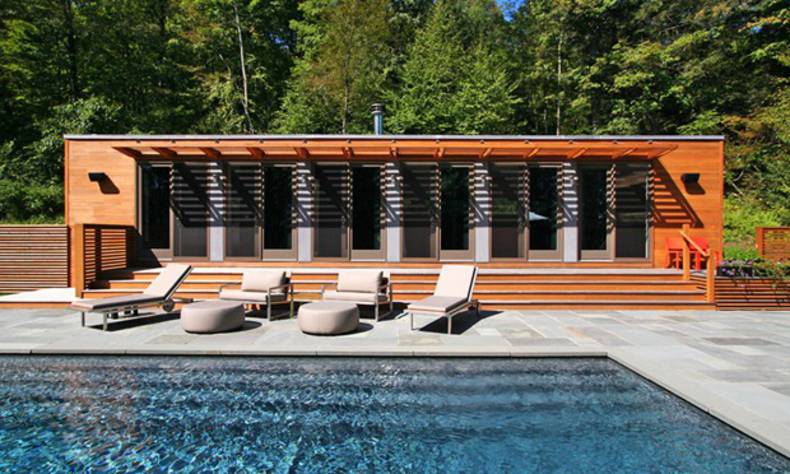
The design studio Resolution: 4 Architecture (Res4) from New York has completed work on the project of Connecticut Pool House. This unusual villa with an area of 832 square foot is the perfect country house. Connecticut Pool House is located in Sharon, Connecticut, USA. In one part of the residence there is a bedroom, in the other - living area with kitchen. The residence also features sauna, laundry room, pantry and even and a heat-generating fireplace. However, perhaps the most interesting elements are sliding doors, which not only provide ventilation, are an excellent source of natural light, but also allow you to enjoy nature without leaving the comfortable couch or directly from the bed!
More photos →
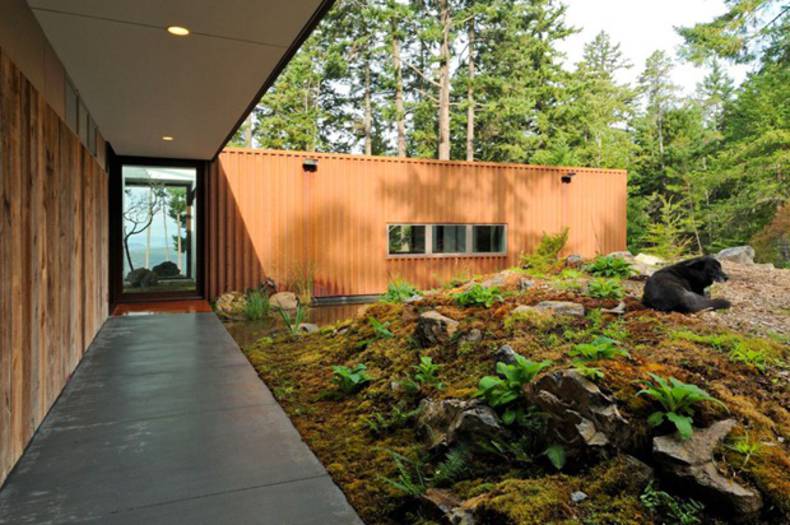
The designers from Gary Gladwish Architecture have completed a draft of Eagle Ridge, a house in Washington. The site is located on a hill in a wooded area overlooking the lake, and the house is fully meet lifestyle of the owner and it is a dream come true for her. The open plan, a simple design, harmony with nature - these were the basic wishes of the client. The island and the forest were the main sources of inspiration, so each point of residence provides a magnificent view. As a result, the mansion feature united kitchen, dining room and living room, as well as a bedroom, office, art studio and a small warehouse. Wood and steel were used as the main materials, and even moss and rocks from the outside world became the part of the residence. Windows and glass doors can be opened, turning the living room into a cozy place to rest in the forest.
More photos →
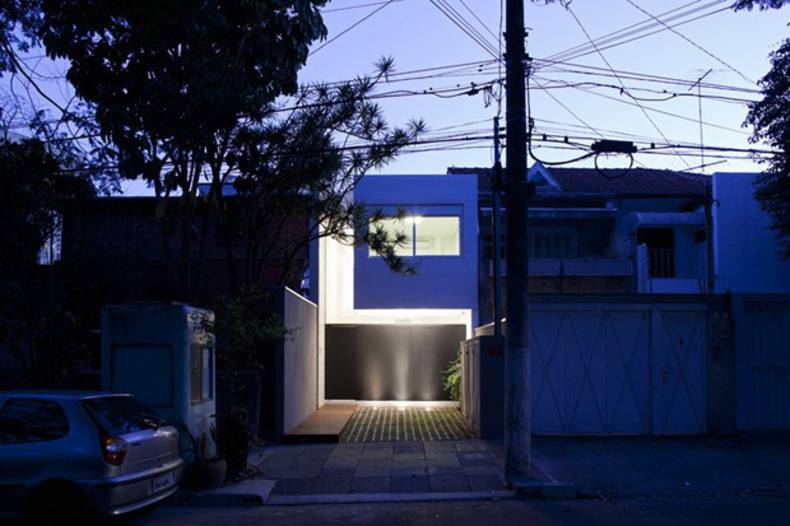
The company CR2 Arquitetos in collaboration with FGMF Architects presented this interesting project of 4 × 30 House located in Sao Paulo, Brazil. 4 × 30m is the size of the site where the architects was going to create a comfortable residence. The main goal was to provide the necessary level of lighting and ventilation, that’s why it was decided to design a courtyard with garden. Two residential blocks of different sizes are connected by bridges. In larger one living room and kitchen are situated on the ground floor and bedrooms are placed upstairs. The second block is of secondary importance, there is an office and business premises. The interior of the house is fully represented by floor to ceiling windows and sliding glass walls that emphasizes the integration of indoor and outdoor.
More photos →
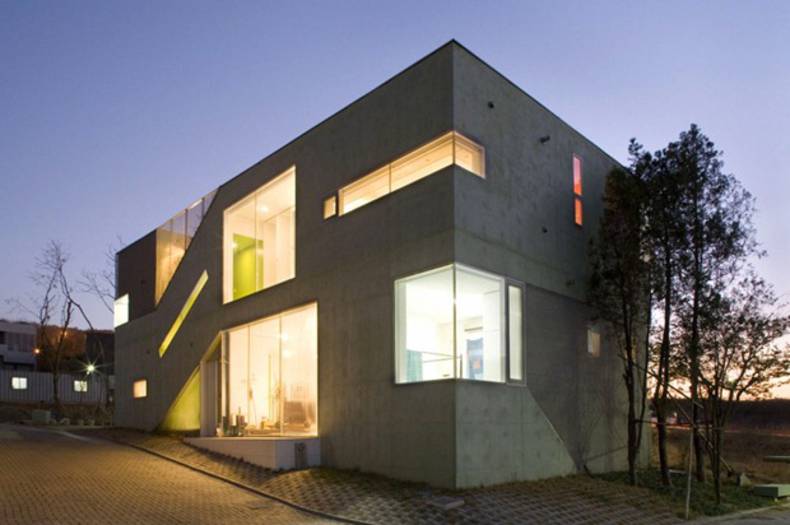
The Cracked House was presented by Mass Studies in South Korea. On an area of ??290 sq.m., there are six bedrooms, five bathrooms, three kitchens and a living area, combined with the dining room and library. The project was initiated by a married couple from Seoul, which was preparing for retirement and would like to have their house located in a quiet suburb. The owners have three children so it was important to create enough space when they visit their parents. The two-storey building with three bedrooms and adjoining guest house became a kind of "mini-hotel", which is perfect for large families. Exterior is clad in concrete, which blends with the environment.
More photos →
















