Affordable Houses
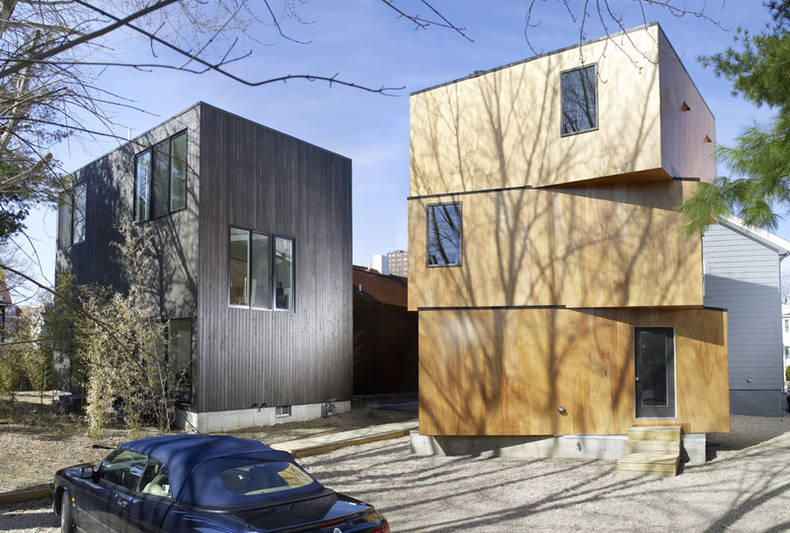
This unusually composed house in the USA was designed by Chaewon Kim and Beat Schenk from UNI Company. It looks very simple and resembles three huge wooden boxes or some pieces of furniture put one onto another. Three rotated 16-by-22-foot boxes with four-corner-skylights give rooms natural light with minimum windows and maximum privacy. Each level is rotated in unusual way. The exterior is finished in marine plywood often used in ship-building. Oak plywood is also used in the interior of the second floor while the ground one is finished in marble. So being minimalist looking in the whole, XS house has a different look at each of the floors. One more interesting detail is the wooden stairs that threads through the space.
More photos →
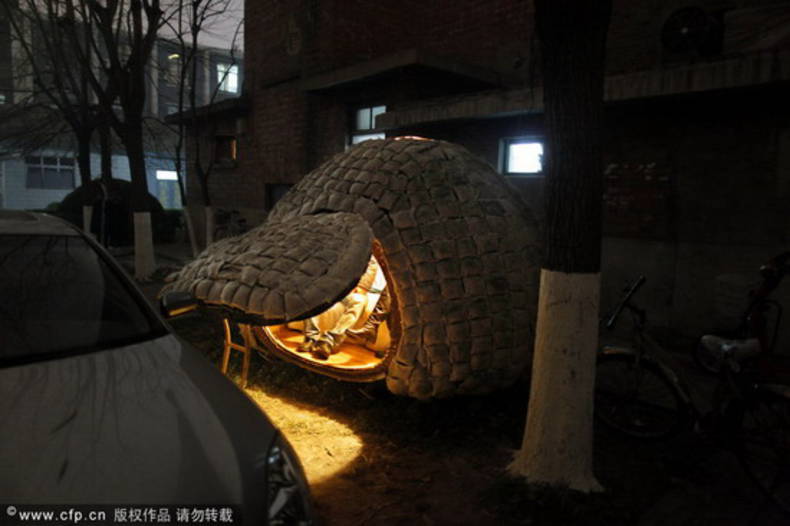
Egg House is a mobile home on wheels that can be parked anywhere. The basis of the structure is a bamboo carcass, which is covered with bags of grass seeds. They protect the dwelling from different weather conditions. Moreover, these bags are able to ensure good sound insulation. The owner of Egg House, a young architect from Beijing, doesn?t care that his house can accommodate only one bed, 2 bedside tables, lamps with solar batteries and water tank. He is a creative person and appreciates time that he can spend at work or with friends. For him, this lodge is a real paradise. At that he has spent only $1000. Via
More photos →
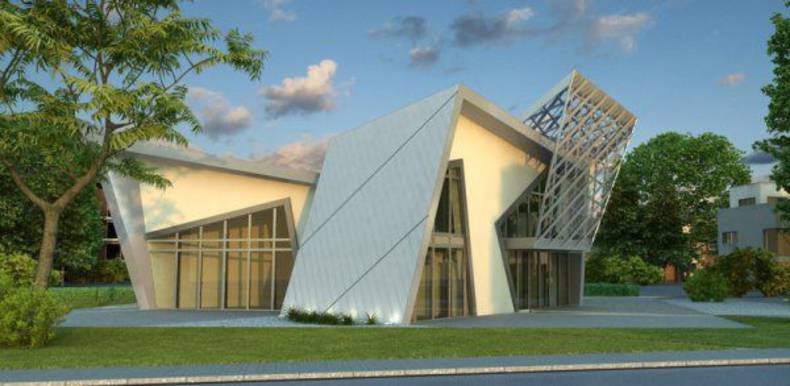
The Villa by New York-based Studio Daniel Libeskind is the great example of the ?twisted architecture?. It is always nice to see something that breaks out of the mold of the ordinary and tries something new. And this very villa is such an object. The main feature is completely unexpected angles and creative approaches. The house is unique at every turn. The Libeskind Villa is formed of three floors, at basement, ground and first floor levels. It offers maximum insulation and durability, cutting-edge technologies and compliance with some of the toughest energy-saving standards across the world. The elegant zinc façade enables the use of green technologies such as a solar thermal system and a rain water harvesting system. The façade, adorned with mullions and concealed fittings, also offers maximum thermal insulation, noise reduction and weather resistance. Completed with jacuzzi and sauna, TV screens behind bathroom mirrors, a fireplace room, aluminium framed balcony, underfloor heating and optional extras of a swimming pool or garage Villa will become a perfect home for the moderate price tag of £2 million.
More photos →
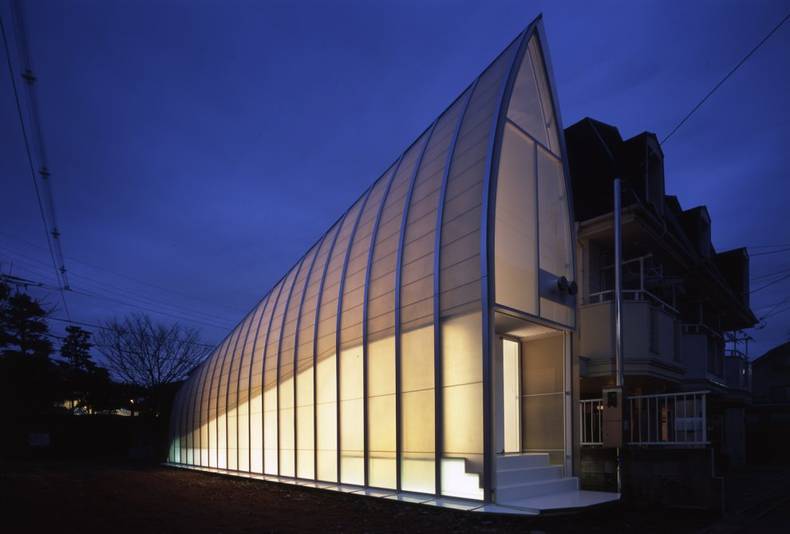
The shortage of land in Japan makes compact house design more and more popular. Yasuhiro Yamashita, the architect behind Atelier Tekuto, has shown his sight of compact house in this Lucky Drops project. It was built with extremely tough limitations – it had to be compact and yet comfortable, look good and provide maximum space for living. Most of the living areas are buried underground since the 0.5 boundary rule is not applicable there. Specially treated stainless steel sheets are used for the basement walls to lower the cost and more importantly save space on the wall thickness. The visible part of the house has translucent walls, letting a lot of sunlight in.
More photos →
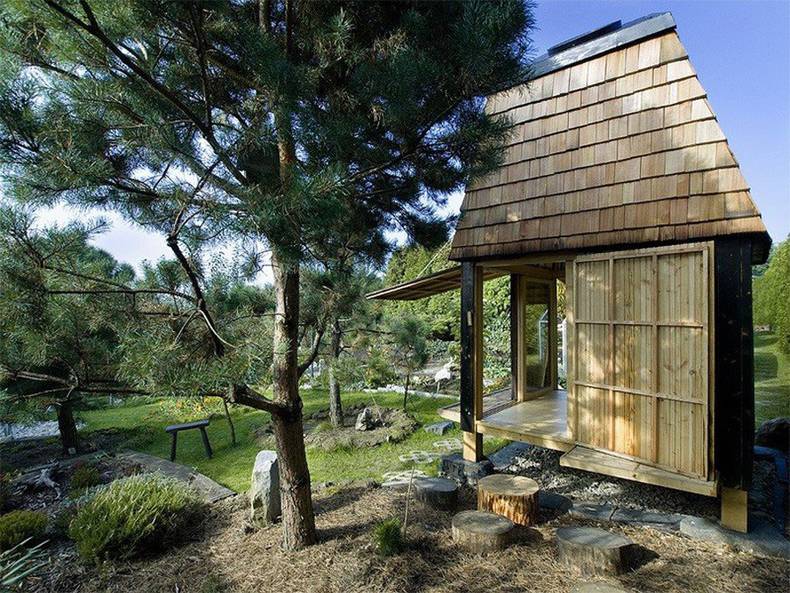
A1 Architects created a small Hat tea house for those who like to enjoy the cup of tea with the friends. Located in Ostrova, Czech Republic it is called “Hat Tea House” because its tall shingle roof resembles a big hat in the garden. The architects’ idea was to transfer a Japanese typical tea house into the local situation using traditional materials and forms of Middle Europe. It covers a space of 1.80 square meters surrounded by a pretty garden. The design is minimalist and the interior finish creates a warm atmosphere. The main inner walls were clad with oak and plywood. Just what is necessary for a cup of tea while enjoying the beautiful views!
More photos →
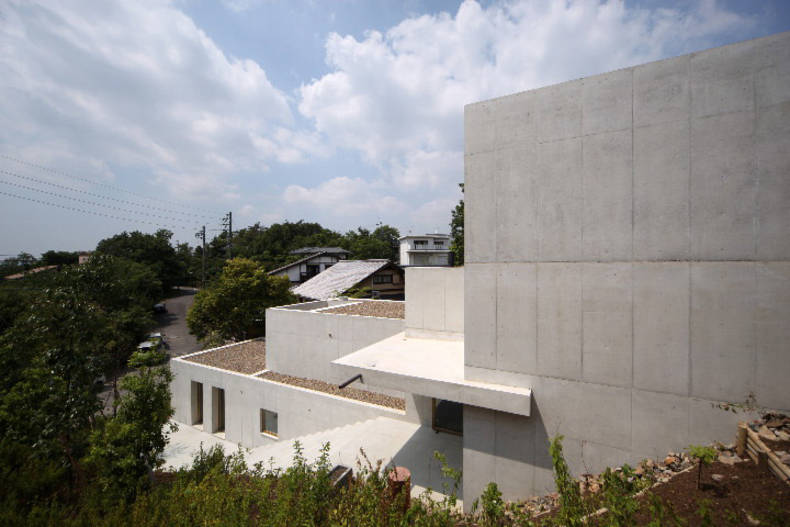
This unusual and somewhat strange house was built by the Japanese architect Tomoaki Uno. The building is almost entirely made of concrete and looks rather unwelcoming and cold. The house is situated on a sloping site and the entrance is at the level of the third floor. So the construction, safely sheltered from curious eyes, provides privacy. The house has few windows, so its interior is not too bright because of the use of concrete and reminds a dungeon. But the construction really impresses with its tremendous size, clean modern lines and minimalist as in the exterior and in interior design.
More photos →
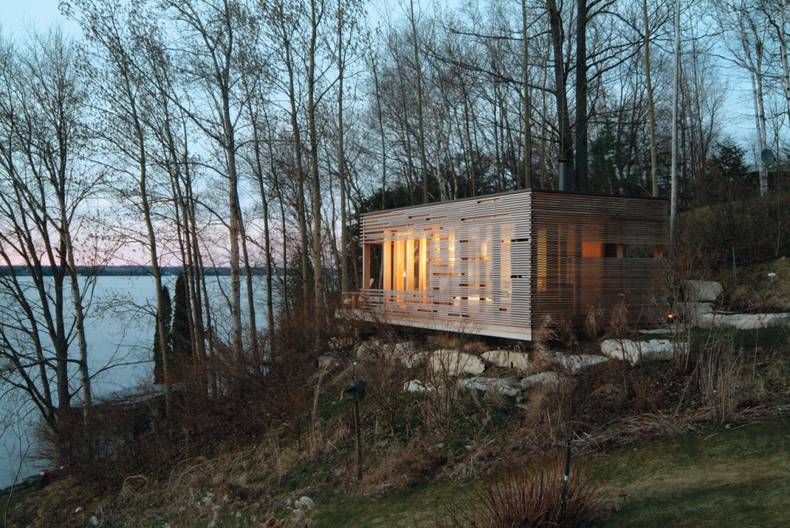
Have you ever dreamed to have a small, cozy wooden house far from city bustle? Customer of this unusual Sunset Cabin had such dreams. The house is located in Canada and designed by Taylor Smyth Architects. The house is very modest, there is only one room and a small hall inside. It hasn?t all modern conveniences; there is only electricity and furnace heating. But it is not so important because beauty and peace make you forget about everything. Of course, this house is not meant for permanent residence: it is not equipped enough. Sunset Cabin was created to spend a few days there, relaxing on the nature and to gathering your thoughts.
More photos →
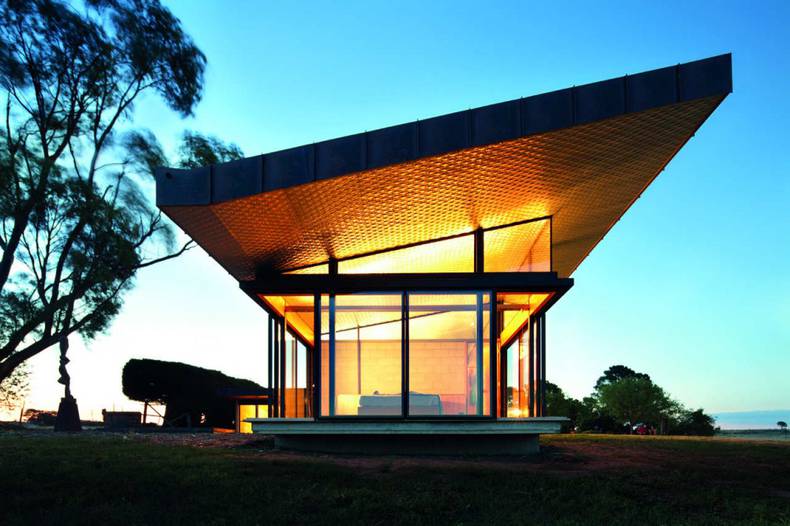
Almost every house can be turned into a modern residence and we know about it. This is one more example of old house renovation. The old farm, built in about 1850, was reconstructed and supplemented with modern annex to be comfortable and functional home for large family. Thus, the modest brick farm has received a second life and become one of the most interesting buildings in its area, witch stand out against the background of the natural landscape. Reconstruction works of the house were made by specialists of March Studio, which got the first experience with residential real estate. There was just a repair in the old part of the house. It was done to pay tribute to the age of this building and to maintain its historic charm.
More photos →
















