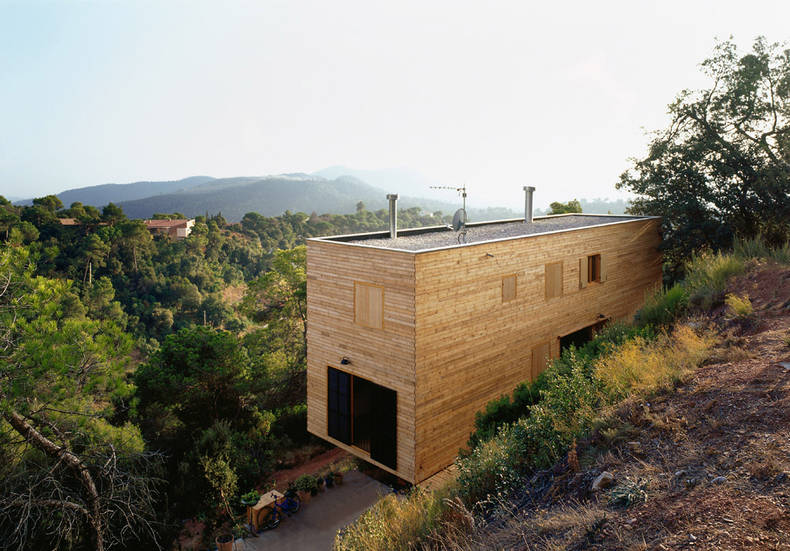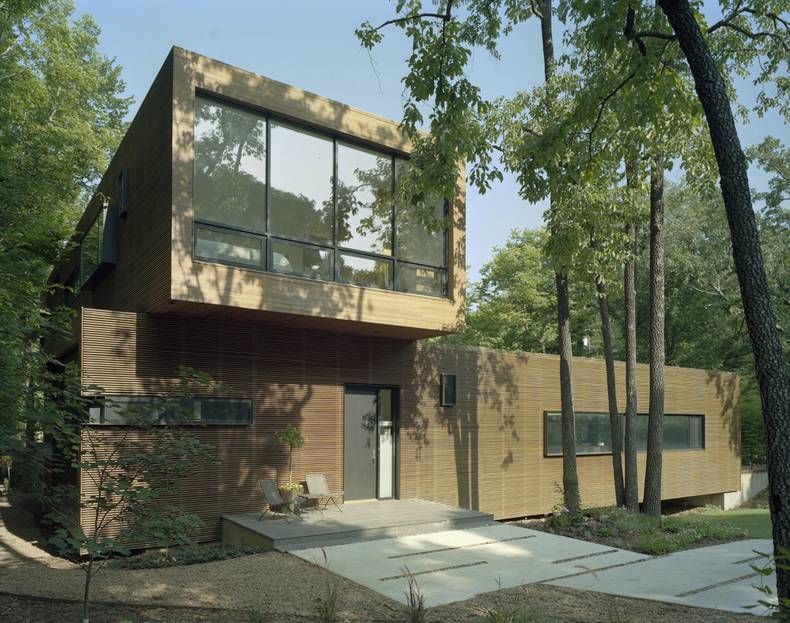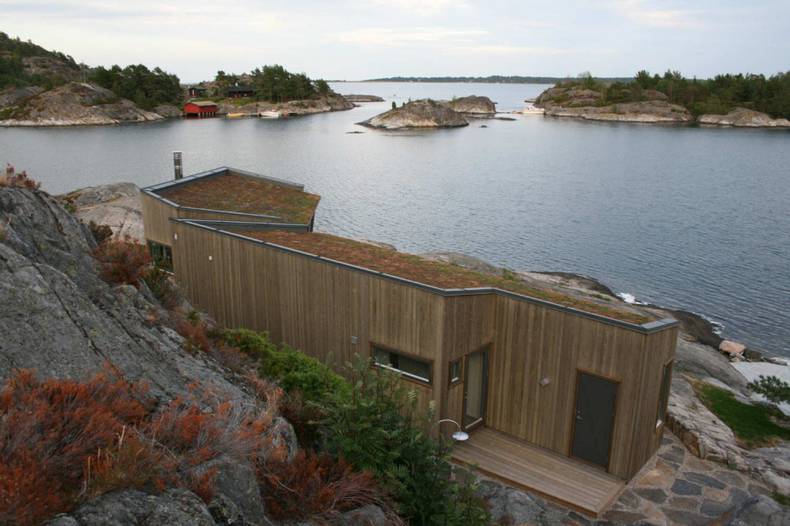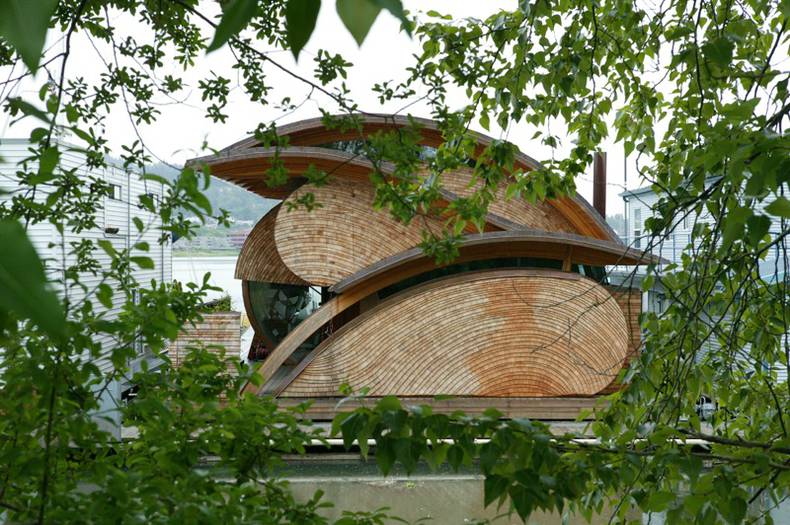Wooden house

This interesting house made of wood, was designed by the architects of H Arquitectes and built in the suburbs of Barcelona. The architects sought to create a project that would be minimally impacted on the environment, would have beautiful views of surrounding countryside, and would also be made from natural and completely safe materials. As a result, Casa 205 blends so well with the surrounding landscape that it looks like a natural extension. The house was build on a natural rocky platform, so it was important to reduce weight of construction and the laminated wood was an optimal solution. The interiors, as well as the facade, are fully decorated with wood that even looks a bit unusual for the modern trends.
More photos →

This contemporary L-stack house designed by Marlon Blackwell Architect is located in the city of Fayetteville, Arkansas, USA. It is built in trapezoid-shaped lot, traversed diagonally by a dry-bed creek. The designer’s concept is ‘L’ configuration that subdivides the interior program and the site into private and public entities. The house structure is formed by the two 18 -foot wide boxes hinged together by a glass-enclosed stairway. The L-Stack house as bridge provides an intensification of place, a cultured place revealing the evolving relations between home, nature, and city. The windows all over the house provide the sense of privacy and perfect illumination. Primary materials at the interior include teak floors, walnut, white oak millwork, and painted wood plank accent walls.
More photos →

Buholmen Cottage is small but very interesting house, situated on the coast of Norway and designed SKAARA Arkitekter AS. Earlier there was a small barn on this site that was renovated to become convenient family home. Another structure was built nearby, and between the houses was equipped comfortable patio, sheltered from cold north winds. The facade of buildings made from specially treated pine boards that allows to establish a wonderful relationship with nature and make the home part of the natural landscape. So Buholmen Cottage perfectly blends with natural landscape. There are bedrooms in one part of building, while the second has the public areas. I think, it?s cool to live in this picturesque place.
More photos →

Robert Harvey Oshatz is probably one of those architects who deserves a separate category on every design blog. His style is easily recognizable and described by himself as organic architecture and green sustainable architecture. This is his last project after the Tree House and this time it’s a floating house located on the picturesque riverside. The huge glass wall faces the river and frames the sunset, making the house a very romantic place. Wooden interior with curvilinear ceiling and walls contributes to the overall experience of warmth and coziness. This house is guaranteed to make it’s inhabitants happy and enjoy their time there.
More photos →
















