Wooden house
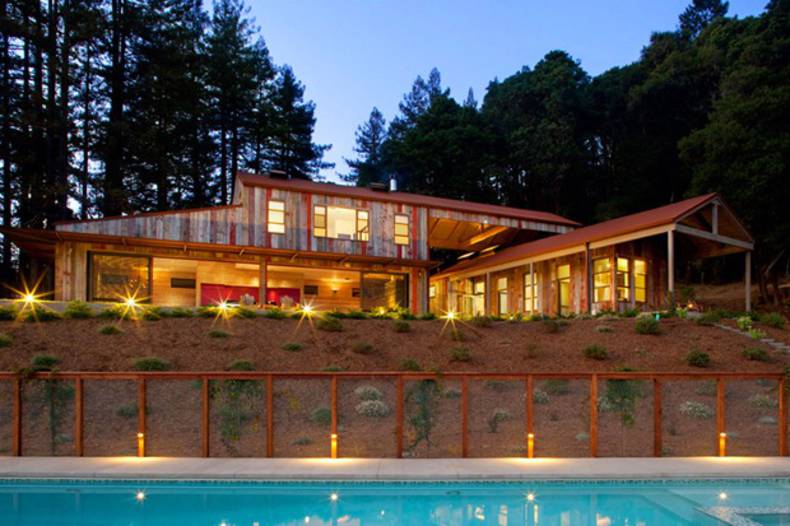
San Francisco-based studio CCS Architecture, presented a project of Aptos Retreat. This residential house occupies an area of 260 sq.m. and looks very original. It was designed for a family with 6 children and built in the mountains near Santa Cruz. Located on a hill, the residence is famous for its stunning views of the mountains and the ocean. It looks pretty rough, but the geometry of the architecture is not so simple. The house consists of two main parts, one of which overlaps the other. In one block there is a sleeping area with two bedrooms and a bathroom, and in the other you’ll find a sitting area, which consists of a lounge, kitchen and dining room. On the second floor of this block there is a master bedroom. In addition to the main buildings the project includes a spacious hangar. It is a place for recreation and entertainment, but it can also provide extra sleeping space for guests.
More photos →
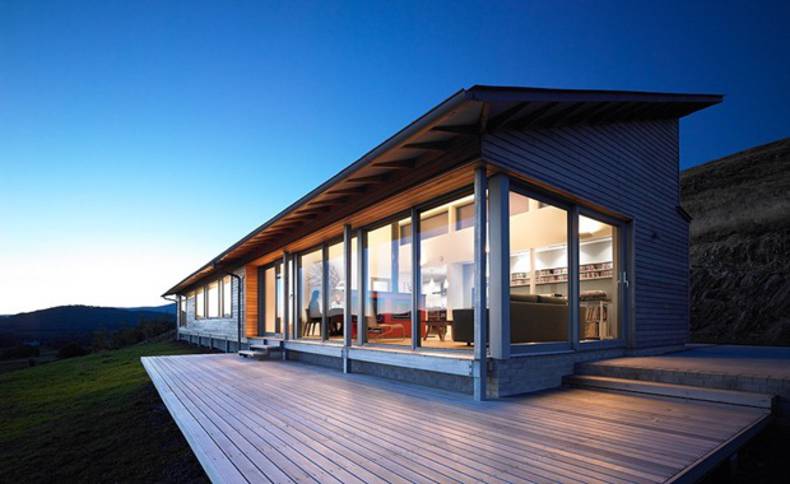
The Houl is a modern one-story "long house" in Scotland, designed by the company Simon Winstanley Architects. The most important is thing that the building meets all the requirements of green standards. The project even has received several design awards for residential. The open plan allowed to place all the main rooms along one wall which is almost entirely glazed. Living room, kitchen and dining room combined into one room with a magnificent view. This block of bedrooms is characterized by a interesting design solution - the roof has a slope which follows the slope of the site. Thus, the residence blends well with surrounding nature, the Houl is part of it. For more information visit the site.
More photos →
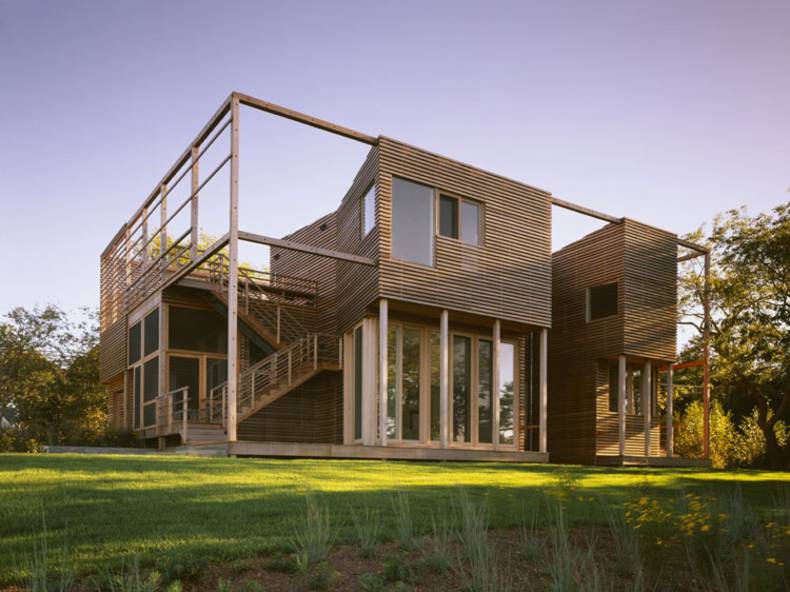
The wood houses always create warm and elegant atmosphere, they look cozier than the houses made of brick or steel. Wood house made of solid wood stands for versatility, strength and high quality. Have a look at this linear wooden house constructed by Steven Holl who got the inspiration of the close proximity to the studio of the painter Jackson Pollock. This residence may look a bit transparent due to its design. However it is closed at the south side to provide the privacy to the inhabitants while opening up the interior to the bay and the north view of the Atlantic Ocean. Strips of the sunlight get into the house and bend internal area dramatically during the day. Cool house!
More photos →
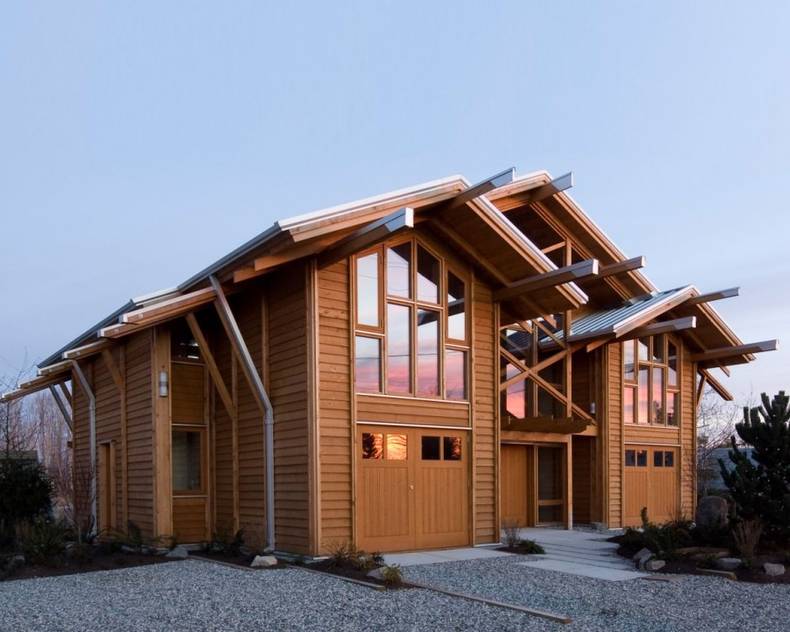
This residence in Ladner, British Columbia, Canada was created by Scott M. Kemp for his family of four. The main feature is the wood framing of the house and a sustainable approach to construction. The house is not too big but very flexible. The architect tried to connect the house with the natural surroundings of the river, by breaking down the barrier of both the indoor and the outdoor space.
More photos →
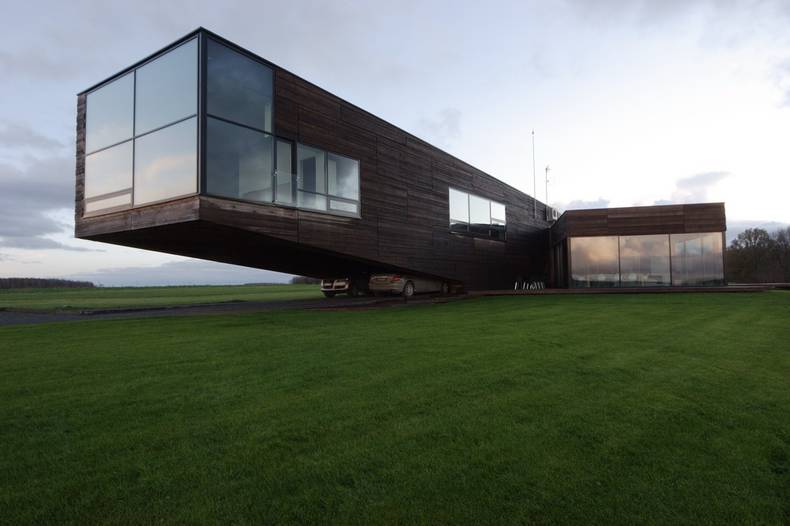
Have a look at the spectacular Utriai Residence designed by Architectural Bureau G. Natkevicius & Partners. The house was built on the Minija valley slope in a small town of Utriai in the north-west of Lithuania. The total area of the project is about 3 000 square meters but the house itself stands on only 424 square meters. The architects’ concept was that the house should resemble a fireplace made of huge logs or the ship of Noah and his family moving from the city. This fantastic structure stands out amidst the lush greenery and surrounding landscape and symbolizes an escape from the hustle and bustle of the big city. The residence's most prominent feature is the protruding structure located just above the garage. Dark wood which was used for the façade contrasts with wonderfully green grass. The spectacular views of the nature and the valley are available from the large windows. Really very interesting!
More photos →
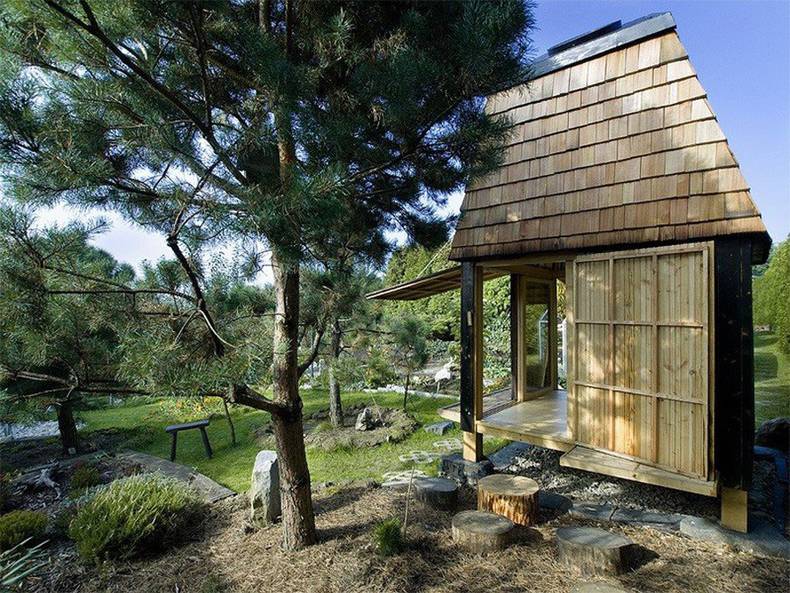
A1 Architects created a small Hat tea house for those who like to enjoy the cup of tea with the friends. Located in Ostrova, Czech Republic it is called “Hat Tea House” because its tall shingle roof resembles a big hat in the garden. The architects’ idea was to transfer a Japanese typical tea house into the local situation using traditional materials and forms of Middle Europe. It covers a space of 1.80 square meters surrounded by a pretty garden. The design is minimalist and the interior finish creates a warm atmosphere. The main inner walls were clad with oak and plywood. Just what is necessary for a cup of tea while enjoying the beautiful views!
More photos →
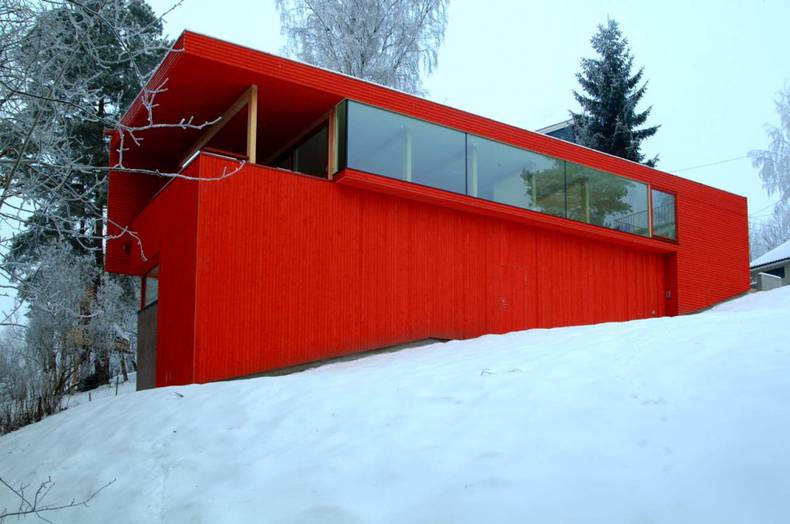
This original wooden house located in a suburb of Oslo, Norway would be practically invisible against the backdrop of the natural landscape, but it looks very bright thanks to its red façade. The house was built on the sloping site, perpendicularly to a little river, which is observed from the windows. The decision to stain a wooden facade of the house in red color was made by the owner, who said that this way the house will be express his preferences and character. However, in the interior design were used hues of light neutral colors. Authors of this bright two-story house are the architects of JVA.
More photos →
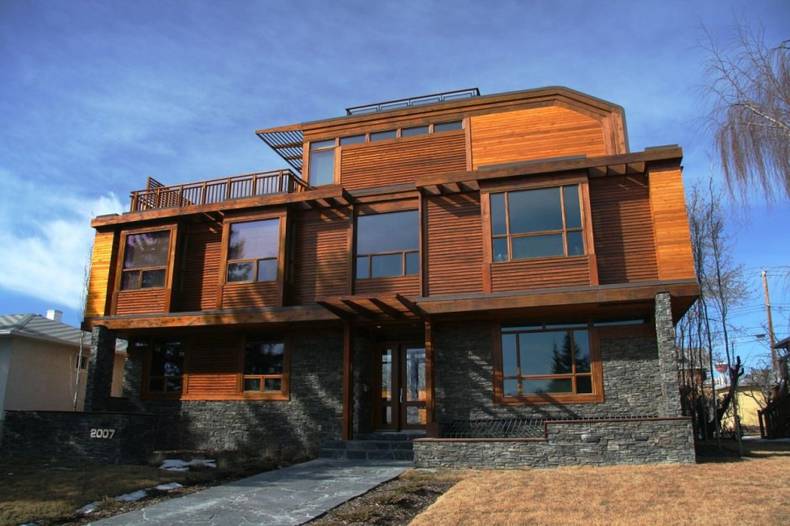
The Marc Boutin Architectural Collaborative presented its latest project called the Maddock house in Calgary, Canada. The main idea of the designers was the combination of the interior and exterior design. They managed giving the house sophisticated and contemporary look. There are wonderful views to the Rocky Mountains and the city centre to the west. The dwelling is available for the family of four persons. Among the peculiarities of the Maddock house are the glass ceiling, the living room and the kitchen wrapped around a south-west facing courtyard, outdoor fireplaces. The main level is clad in the stone while the two upper – in the stained wood. This makes the house very stylish and interesting from the point of view of design. Take a look.
More photos →
















