Japanese design
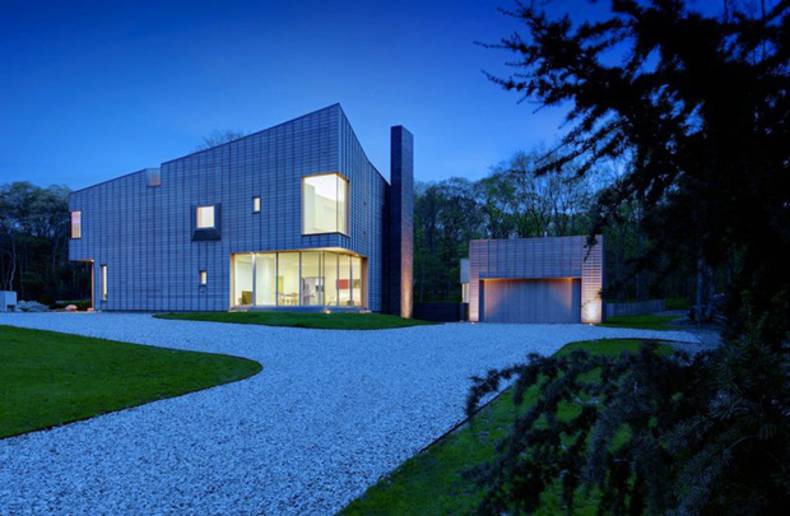
The designers’ company Morris Sato Studio has completed YN-13 House. Located in Shelter Island, New York, the mansion occupies an area of ??6000 sq. and consists of three separate buildings: a residential unit, guest house and garage. The exterior was inspired by Japanese style, the bleached vertical battens and cedar siding of the main and ancillary volumes’ of the guesthouse and garage merge with the terne-coated stainless steel roofing to form a unified textured appearance between the walls and the roof. The interiors are very light, modern and quit minimalistic. The residence is also characterized by open floor plans. Terraces and balconies are equipped for the rest, and even from the second floor you can enjoy the ocean view.
More photos →
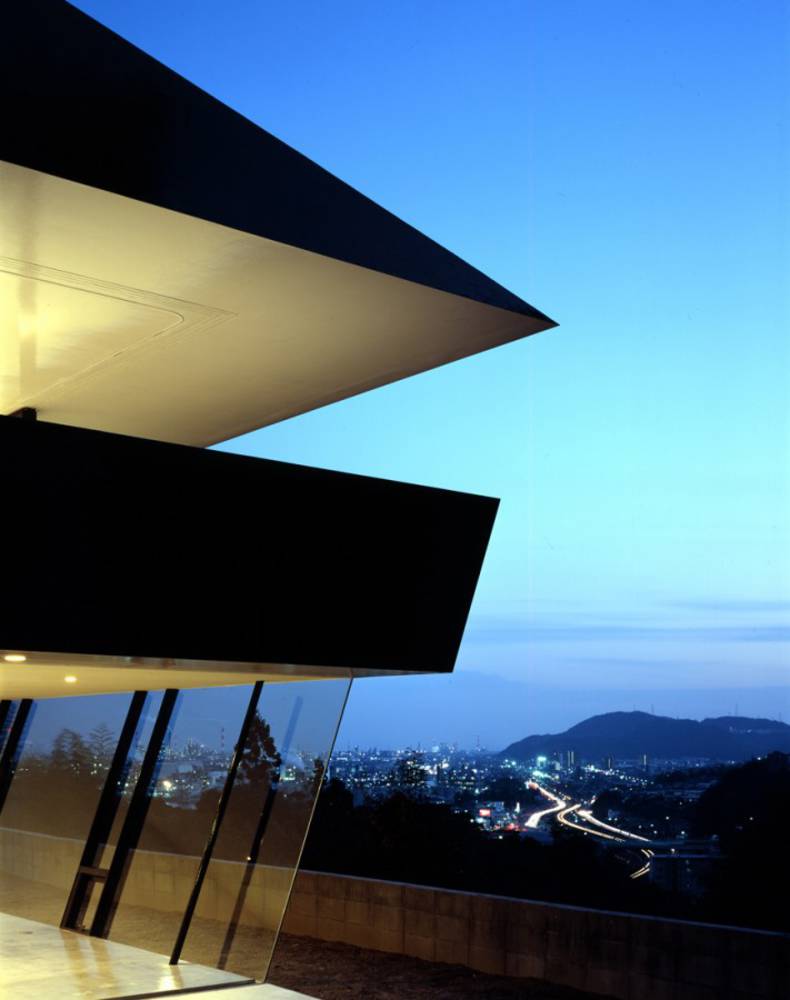
The house, named Otake house, was built on a hill, in Japan, which offers an excellent overview of the sea on one side and park on the other side. The authors of the project were already known from other projects architects from Suppose Design Office. Creators of the house used as a traditional building techniques and modern technologies, which together make the house very reliable and give it a little futuristic appearance. Minimalist interiors are decorated in black and white colors, with very little furniture, and almost complete lack of accessories, that?s why rooms are very specious. The house is situated in Hiroshima, which almost did not suffer from earthquake in Japan.
More photos →
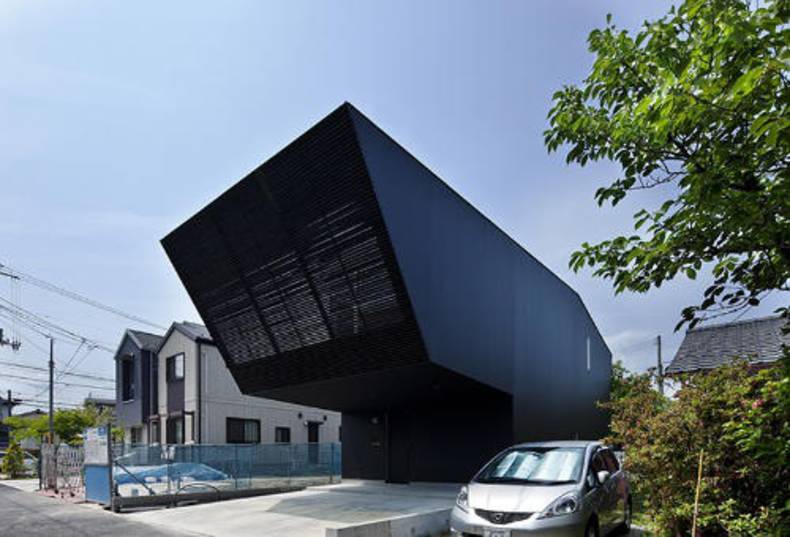
The Japanese architecture firm Apollo Architects has recently presented its new unusual Lift house in the residential district of downtown Sendai, Japan. This futuristic three-storeyed house is characterized by seamless geometric volumes and an impenetrable façade. It stands out among the crowd of the quiet houses in the neighborhood. The main outstanding feature is the protruding upper floor which offers some shade and protection to the cars parked below it. This space is available for the parking zone for two cars. The most of the light comes from the unusual façade but also through the inner private terrace, found inside the house. The interior is characterized by large open spaces arranged around a central courtyard. Dark louvers on the slanted facade act as a shield to the residence, providing views outwards but not in.
More photos →
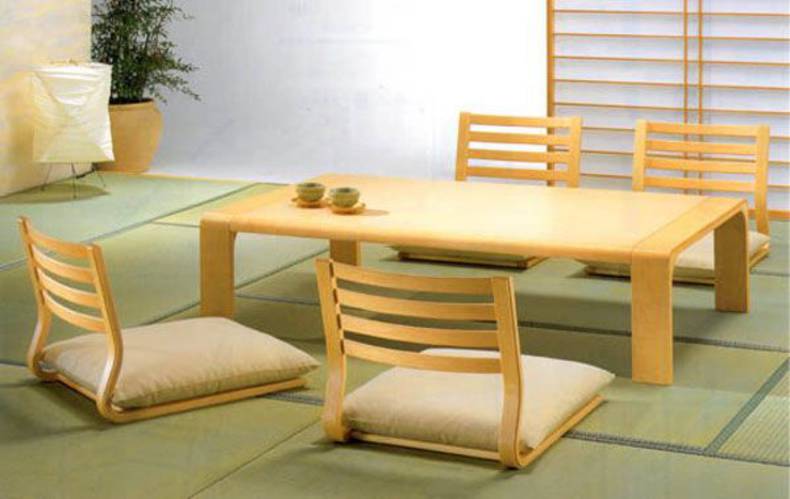
Japan is the unique land of peace and harmony. If you are fascinated by this country and its traditions, you'll love the new dining room furniture collection by Hara Design. It's not a secret that the Japanese have their meal on the floor and these low items will help you do the same with comfort. Furniture is made of dark brown, black lacquered or light wood in simple, but elegant style. Sets are available in different configurations with or without cushions and textile. If you want to get more information and decorate your dining room in minimalist style, visit the site.
More photos →
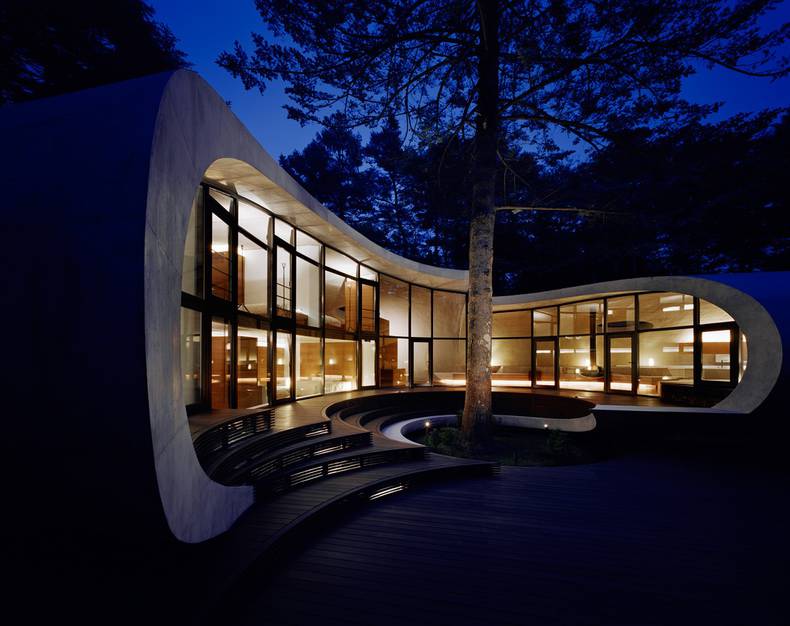
Over the last years Japanese architecture becomes more and more inspiring and gives the world the increasing amount of unique ultramodern design ideas. This outstanding house is another example of extraordinary Japanese architecture. It was created by ARTechnic architects and is located in the forest near Kitasaku, a district of Nagano. There are not too many of such intact places in Japan; the surrounding trees and the tree in the patio make you feel very calm and close to the nature. Unlike it is with other contemporary homes you won’t find too many sharp edges in the Shell Residence design. ARTechnic didn’t only design the exterior, but also created the special furniture collection to complement the general concept of the house.
More photos →
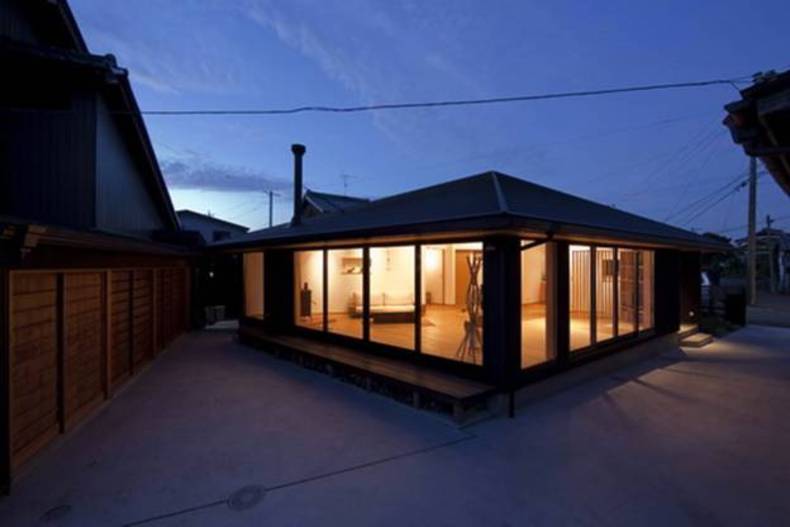
Japanese Kazuya Morita Architecture Studio has completed an unusual house for a young couple near Nagoya in a calm village of Tsushima. The building has a pentagonal shape, which arised from the space between the houses. Thanks to its form the house was called Pentagonal House. Inside it was divided into 5 zones, united by dining pentagonal table in the middle. Designers use traditional methods for decoration: wood, rounded corners and a white Japanese plaster. It seems unbelievable how such a beautiful, spacious and functional building could occupy an area of 88 square meters. This is a project of great talent, how do you think?
More photos →
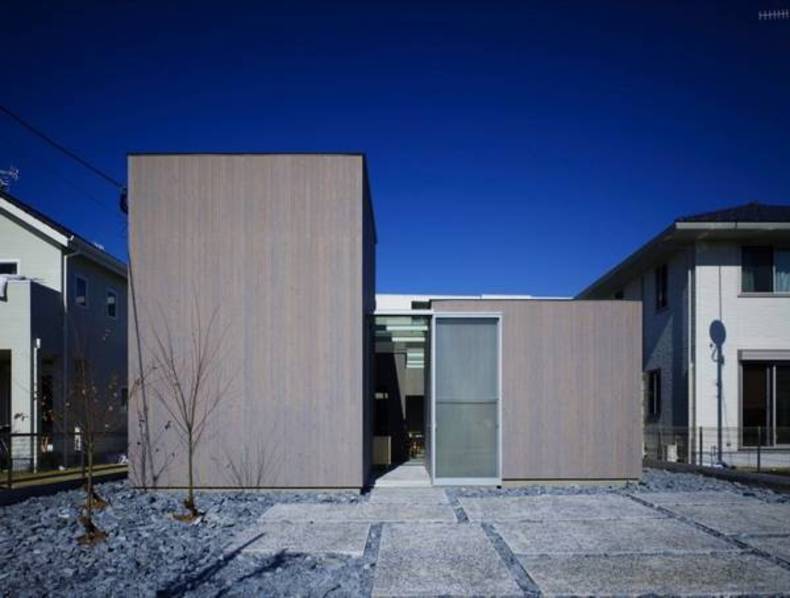
Could you imagine your own town in the house? This unique idea was realized by Suppose design office in Buzen, Japan. Architects offered to turn links and routes between rooms into streets and squares. It creates a magnificent effect changing the habitual relationships inside-outside. The house composed of individual cubes for the kitchen, bathroom, living rooms and bedroom. But the most unusual look was achieved using a glass roof. So you can see stars at night and sunlight during the day. Children will be happy to walk and play in the house like this. To my mind this house is cool and has its originality of design.
More photos →
















