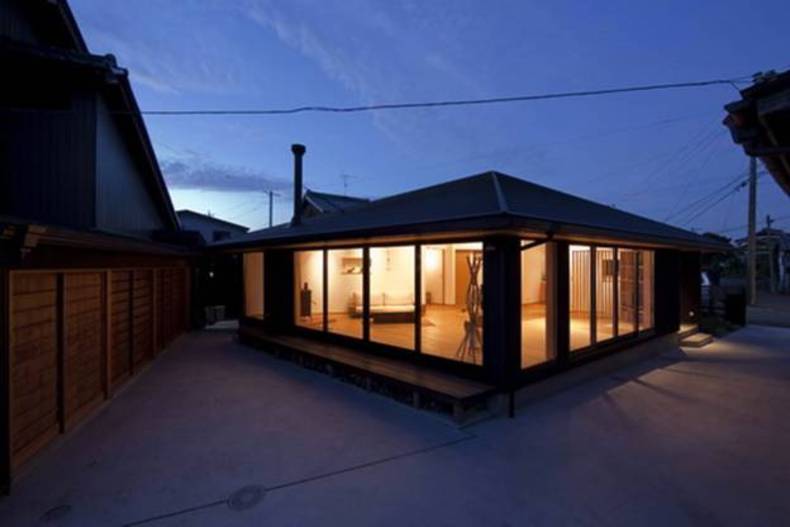Pentagonal House

Japanese Kazuya Morita Architecture Studio has completed an unusual house for a young couple near Nagoya in a calm village of Tsushima. The building has a pentagonal shape, which arised from the space between the houses. Thanks to its form the house was called Pentagonal House. Inside it was divided into 5 zones, united by dining pentagonal table in the middle. Designers use traditional methods for decoration: wood, rounded corners and a white Japanese plaster. It seems unbelievable how such a beautiful, spacious and functional building could occupy an area of 88 square meters. This is a project of great talent, how do you think?
More photos →
















