Landscape Design
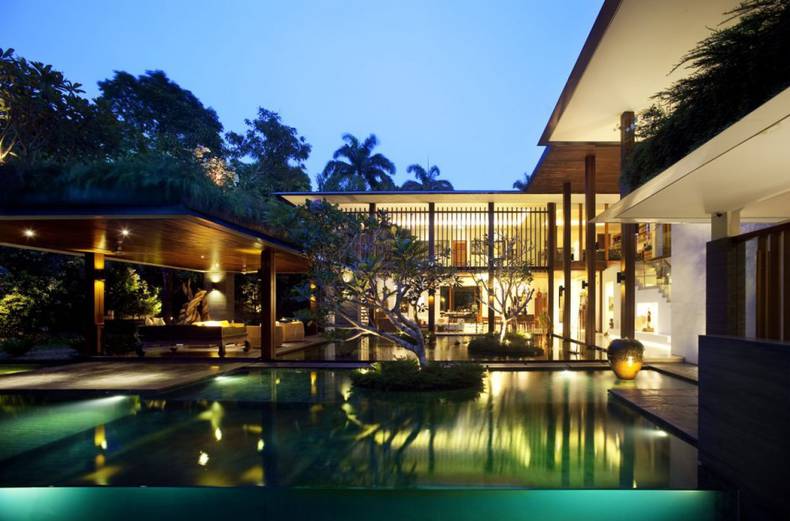
More photos →
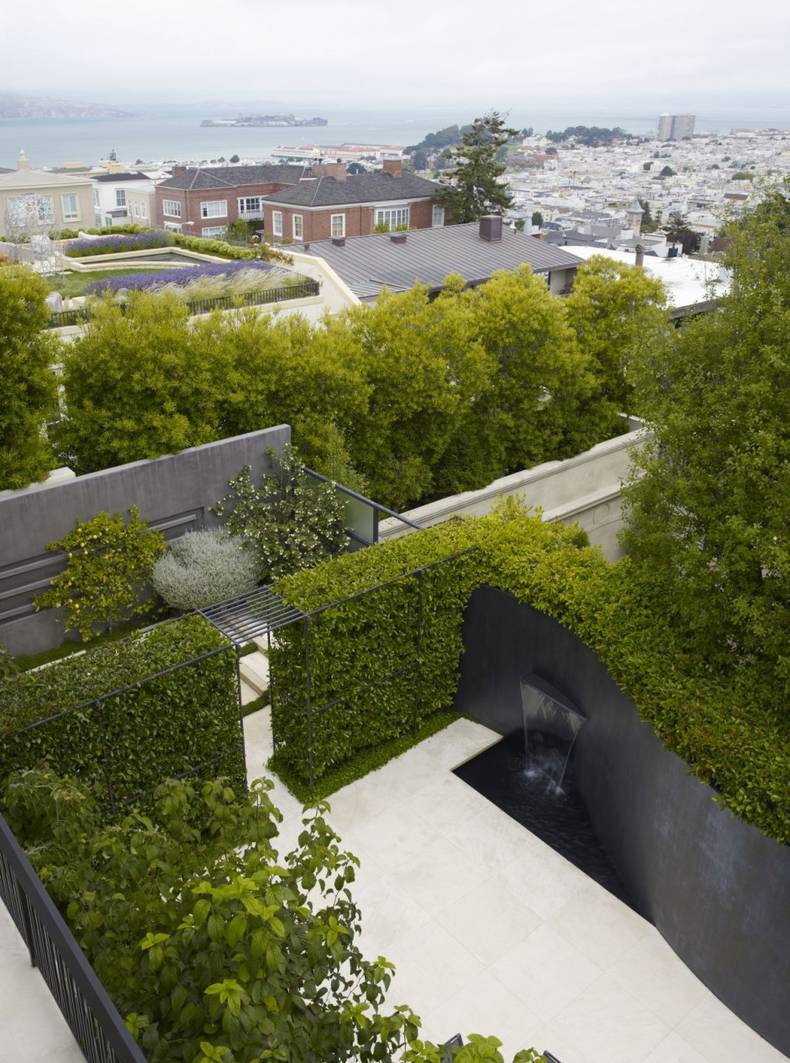
Without charming green garden this private house called SF Residence in San Francisco would remain an ordinary house. The landscaping project was realized by design studio Lutsko Associates, and everything has changed. As we can see on the plan, the garden divided into three interconnected green "rooms" with very high walls and no roof. Because of this, the plants are getting enough sunlight. Talented designers were able to turn this place into an oasis among the shady but bright corridors where it?s pleasant just to walk and forget about the city. Partitions of frosted glass, ornamented tile and small decorative pond add luxury.
More photos →
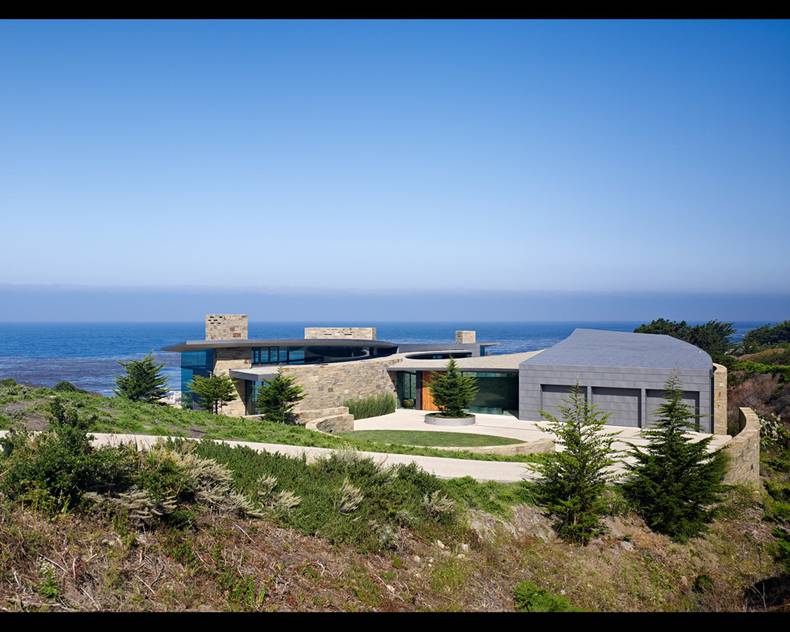
The Otter Cove Residence sited in sloping terrain and overlooking the ocean in Carmel California was designed by Sagan Piechota Architecture Studio at the area of more than 10,000 sq ft. It is composed of contrasting fields of glass, stone, steel and wood with interior and exterior landscaped courtyards. This residence don?t leave anyone indifferent, not only because of unique architecture and creative design but also because of the breathtaking surroundings and ocean views which one can enjoy without leaving the house due to the large glass panels. The interior is characterized by the usage of natural materials ad the play of the calm colours such as brown, white, yellow and grey. The residence consists of two levels connected by the hall. Have a look.
More photos →
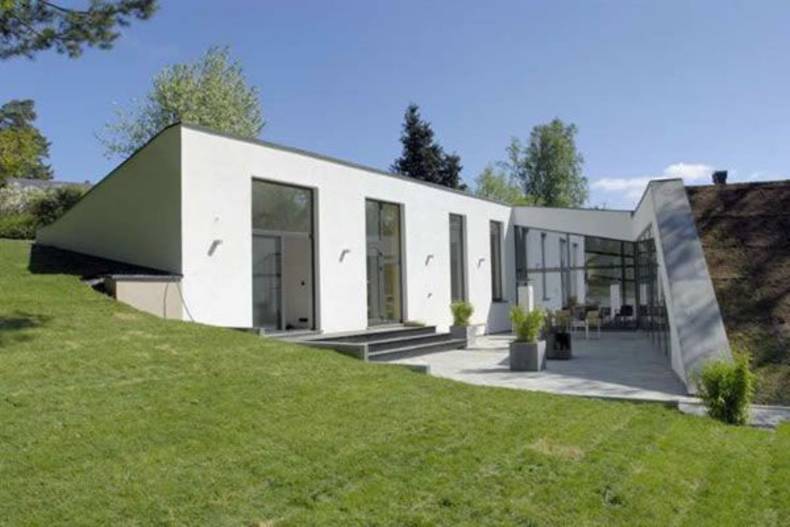
Called Villa UH1, this residence was created by RB Arkitektur in Stockholm, Sweden. The architects tried to make the building as much a natural part of the site as possible. It was conceived as a part of the surrounding landscape. The house carefully transforms the relief creating a living space covered with moss which is integrated with nature. The inner yard provides the maximal privacy, while floor to ceiling glass finish allows the sunlight to get into the residence. This Villa seems to resemble a German bunker from the Second World War. It is actually a minimalist home with contemporary accents. The green moss is also covering the roof, and blending this house with the surrounding nature just like the boundaries between construction and landscape dissolve. Have a look at the photos.
More photos →
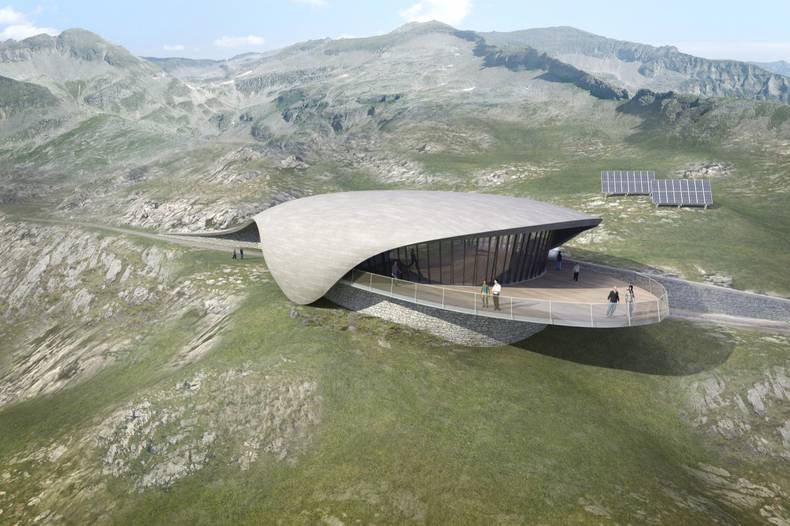
The original project by architectural company Zechner & Zechner became the winner among other terminal projects. Reißeck Top Terminal will be located in Austrian mountains. This decision was announced by the tournament organizer, the company VERBUND Tourismus GmbH. This organization is going to build a new restaurant, which will be situated at 2250m above sea level. This building project will include the top terminal for the Reißeck incline railway, as well as information desk with display. Restaurant design of Reißeck Top Terminal is a unique man-made masterpiece. The building organically continues the mountain landscape. The lower curved part is a continuation of the existing bending of mountain range. The roof shape features high protection from bad weather conditions. When you climb to the top, you?ll certainly feel spaciousness and freedom and admire breathtaking views.
More photos →
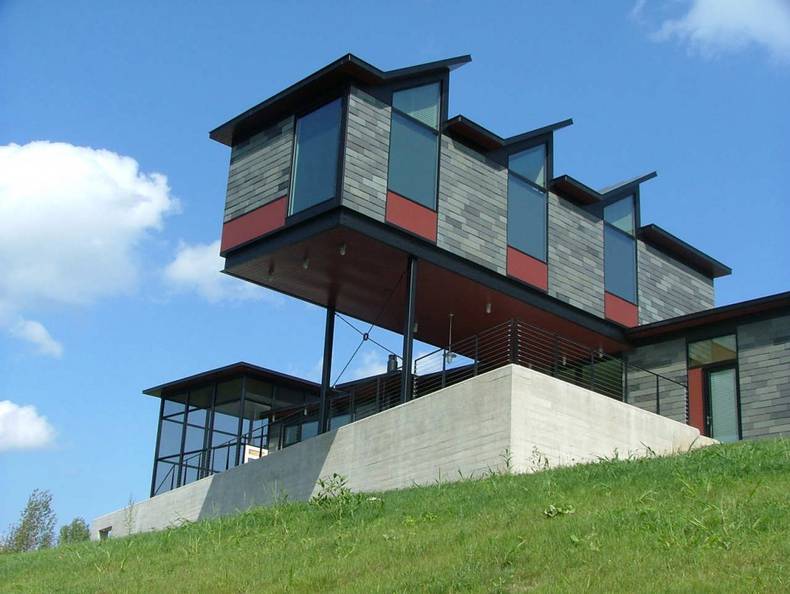
This outstanding house was built in West Stockbridge, Massachusetts for famous art. The authors of the project were specialists from Burr and McCallum Architects, the project received the name Berkshires XIII House. The house is situated on the sloping slope and has very unusual shape. Due to triple-glazed windows the house has an increased system heat and sound insulation. In addition, the house uses for its own purposes geothermal sources, which makes it very environmentally friendly and energy efficient. The residence even received the Energy Star program?s highest rating. A special attention was paid to landscape design - there are plenty of lawns, plants and several ponds outside.
More photos →
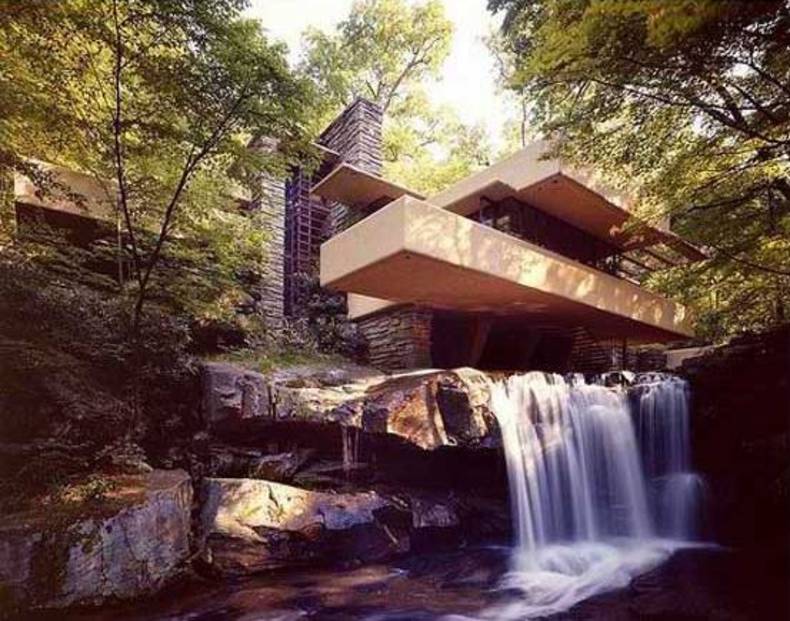
The natural wonder Fallingwater is recognized as architect Frank Lloyd Wright's most acclaimed and famous works. Also known as the Edgar J. Kaufmann Sr. Residence, the house is on Bear Run at Rural Route 1 in Mill Run, Fayette County, Pennsylvania. Called "The best all-time work of American architecture" by the American Institute of Architects, and named one of "50 places of a lifetime" by National Geographic, Fallingwater is located 90 minutes south of Pittsburgh in the idyllic Laurel Highlands.
More photos →
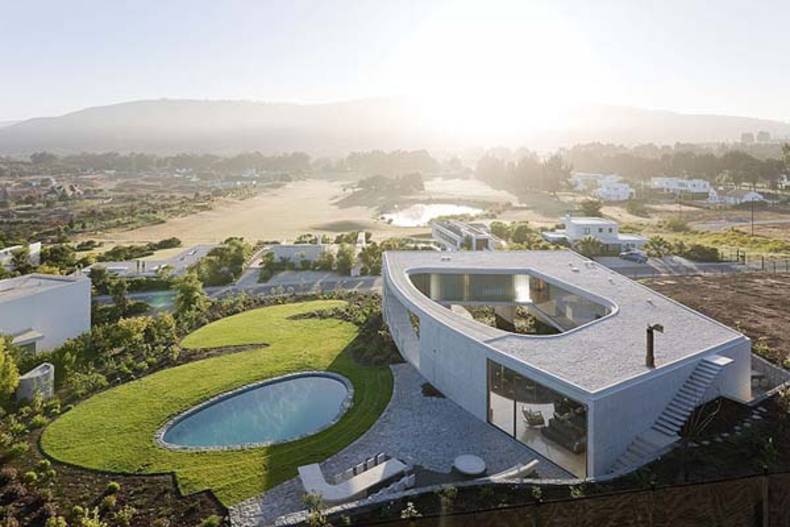
Some architects’ and designers’ ideas really impress the imagination. Looking rather strange outside this futuristic White O Residence by Toyo Ito & Associates Architects located in Marbella, Chile is very comfortable yet. The whole project occupies 370 square meters. The architects connect the living spaces with the exterior in a unique and wonderful way due to the unusual structure. The spiraling dwelling is completed by the enclosed garden. The dining room and the bedrooms provide the inhabitants with the necessary privacy while on the terrace one can relax enjoying picturesque views of the surroundings. The interior design is very elegant yet minimalist. There is an airy atmosphere by means of large glass walls. Very extraordinary residence!
More photos →
















