Landscape Design
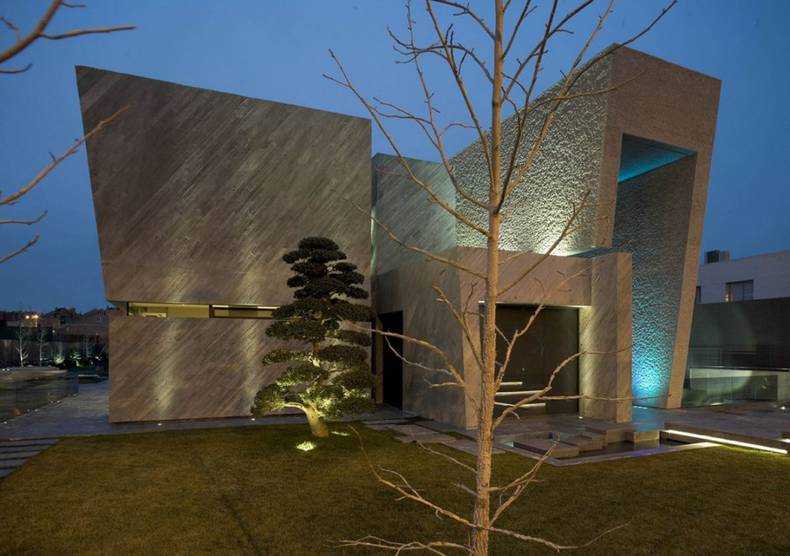
Present to you one more simply awesome and unusual house by Spanish architects from A-Cero. The residence was built in Madrid and named Open Box House. As in other projects of these architects, we can see the massive concrete structure, which looks rather reliable, but it does not seem too severe. Such projects have long become something like a business card for A-Cero. The house occupies 750 square meters and has three levels. The basement includes the garage and facilities and there is the living room, kitchen and servant?s quarter on the ground floor. The 4 bedrooms and a library are situated on the top floor. In addition to house project and interior design specialists of the same company have realized work package on beautification of the adjoining territory, where you can see a beautiful garden in the Japanese style.
More photos →
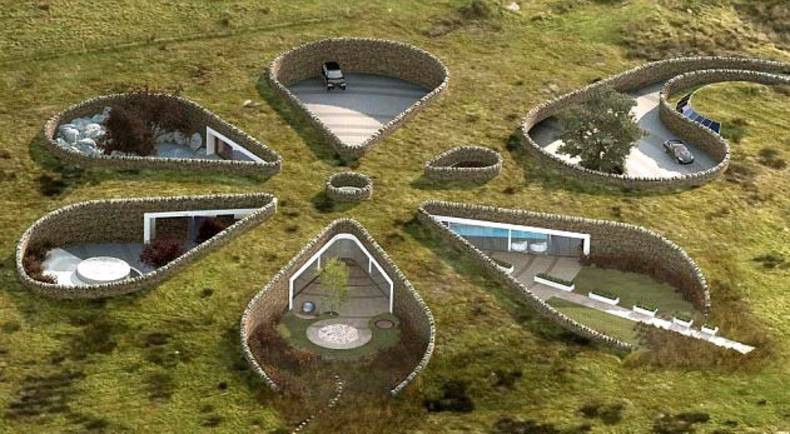
It is very popular trend nowadays to become closer to the nature in different ways. People buy the houses in the countryside and use modern eco-friendly technologies. Lots of architects are inspired by the nature creating their masterpieces. So does Make Architects company. It presented a project of a dream home based on an eco- futuristic design in Bolton, a town not far from Manchester in the North East of England. This huge 8,000 square feet flower-shaped house looks very interesting from above especially at night when it is lighted against a background of the green land. High quality design was extremely important, but the opportunity to deliver a home of optimal environmental efficiency was identified as the primary focus for this project. The four-bedroom, single-storey family home is the first zero carbon property in this area. Different installations such as the ground source heat pump, the photovoltaic panels or the wind turbine makes this dwelling really eco-friendly and innovative.
More photos →
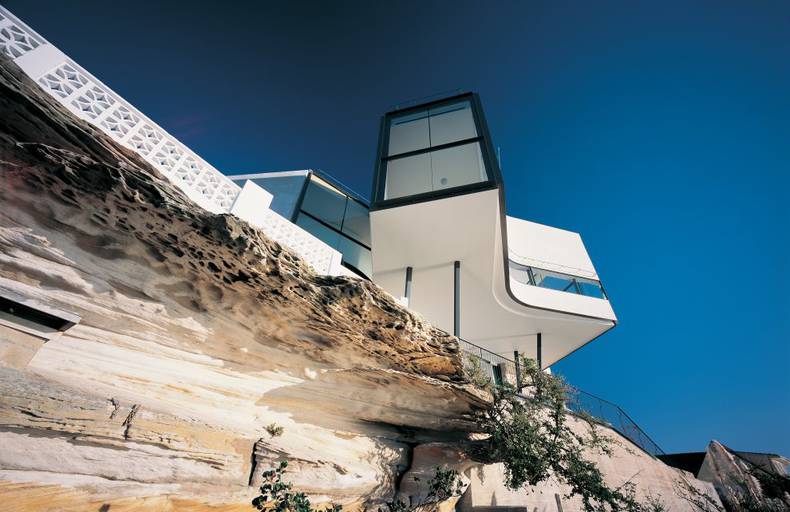
Sitting at the edge of a 70-meter high cliff above the Pacific Ocean in Dover Heights, a very beautiful and modern house was designed by Durbach Block Architects. Clear geometric forms, the use of black metal supports in conjunction with the natural terrain of rock and masonry, create an interesting contrast and turn this house in unique house. Interiors are very light. Glass walls allow to maximize views of the ocean, which owners can enjoy almost everywhere. According to the architects they were inspired by Picasso art during the work. You can imagine that it was difficult to create house in this site, but the result is really excellent.
More photos →
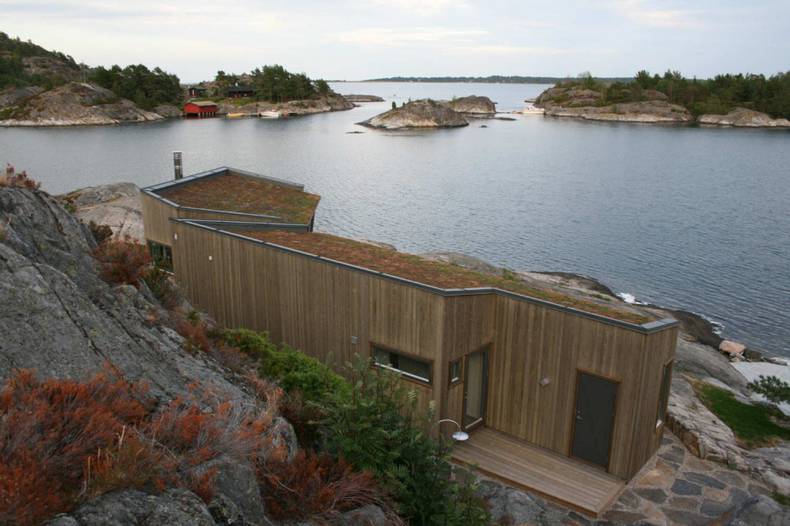
Buholmen Cottage is small but very interesting house, situated on the coast of Norway and designed SKAARA Arkitekter AS. Earlier there was a small barn on this site that was renovated to become convenient family home. Another structure was built nearby, and between the houses was equipped comfortable patio, sheltered from cold north winds. The facade of buildings made from specially treated pine boards that allows to establish a wonderful relationship with nature and make the home part of the natural landscape. So Buholmen Cottage perfectly blends with natural landscape. There are bedrooms in one part of building, while the second has the public areas. I think, it?s cool to live in this picturesque place.
More photos →
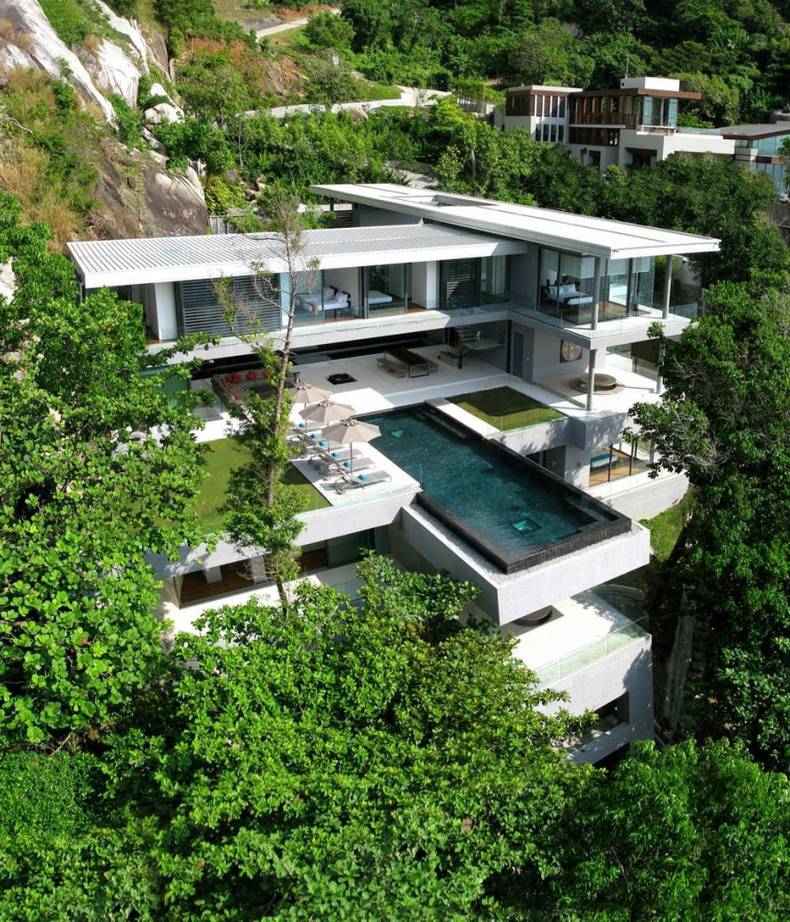
The beauty of Thailand makes you its hostage forever. And what could be better than a luxury villa on the seafront by Original Vision Ltd. Located at the Kamala, it is the embodiment of an ideal home in an ideal location. The total area occupied territory of 2.644 sq.m., and the house - 800 sq.m. Villa, like a nest, is situated on the edge of a cliff. Unforgettable picturesque views of the Andaman Sea and the tropical vegetation carry you into a world of calm and idyllic. The architecture of the building is designed in such a way as to connect with environment. There are a lot of open rooms, countless gardens and terraces, endless pool and spa room enhance in this project. Do you agree that it?s enough for the peace of mind and serene living?
More photos →
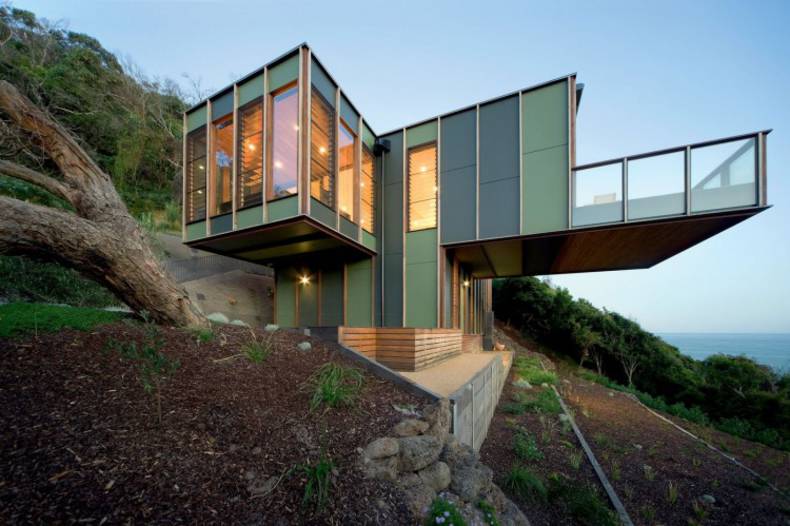
This house, like a spreading tree, located in the Australian state of Victoria and was designed by Jackson Clements Burrows. It is not difficult to guess that the creators of Treehouse were inspired by nature. The residence is situated on a sloping site near the coast and offers beautiful panoramic views of the countryside. It seems that large balcony can topple the structure from its roots on the rocky hillside, but it?s impossible. The building has an extremely robust construction and reliable foundation. From the outside house seems to be very compact and don?t have large internal spaces, but it is another illusion. There are 3 bedrooms, spacious living room with kitchen and dining room and even a mini solarium inside.
More photos →
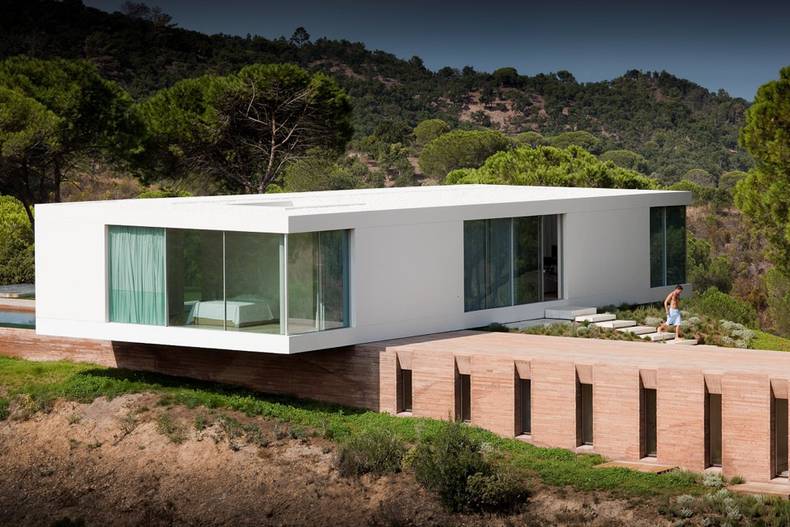
By its shape this house reminds of the previously reviewed Crossbox House, but it has a completely different concept, moreover it’s more like a luxury house and it’s 344 sq. meters big. The client’s wish was to have a contemporary holiday house to escape from the city noise. He arranged a competition between three Portuguese design studios to get the selection of house plans. Pedro Reis won the competition with his project of bi-volumetric house.
More photos →
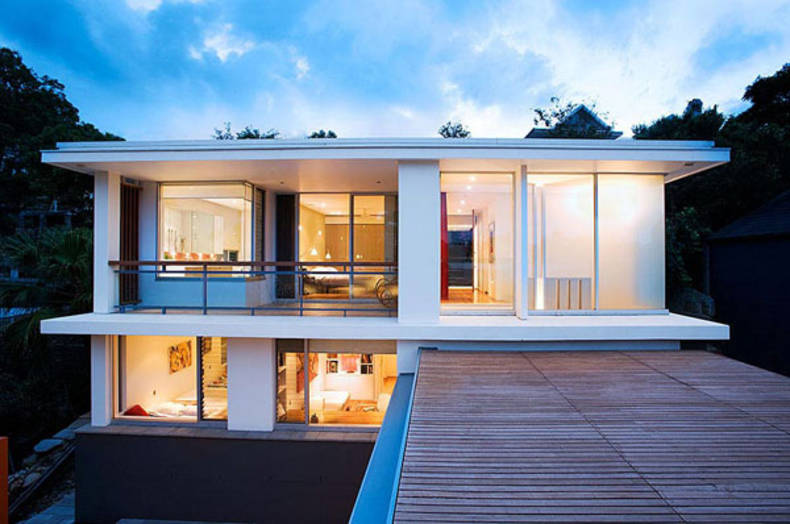
This modern, beautiful house was designed by specialists Stanic Harding Architects and located in Hunters Hill, Australia. Earlier another house, built in the middle of last century, was located there, but because of its age and humid climate, it has been almost completely demolished, but part of the structure served as the foundation for a new building. The architects wanted to create a light and spacious house with idea of connection to garden, water and views of the city. The house is consists of three pavilions, united by two courtyards. Large windows make interior of the Hunters Hill Residence very bright and sunny. And the glazed facades also protect the house from the heat in summer.
More photos →
















