Country house design
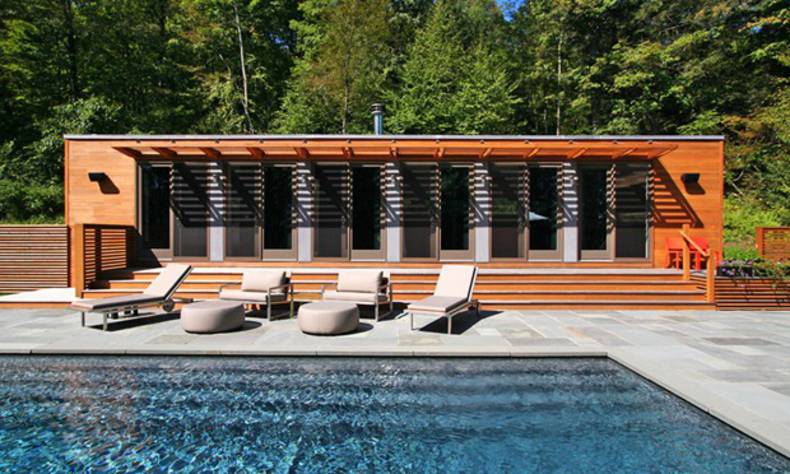
The design studio Resolution: 4 Architecture (Res4) from New York has completed work on the project of Connecticut Pool House. This unusual villa with an area of 832 square foot is the perfect country house. Connecticut Pool House is located in Sharon, Connecticut, USA. In one part of the residence there is a bedroom, in the other - living area with kitchen. The residence also features sauna, laundry room, pantry and even and a heat-generating fireplace. However, perhaps the most interesting elements are sliding doors, which not only provide ventilation, are an excellent source of natural light, but also allow you to enjoy nature without leaving the comfortable couch or directly from the bed!
More photos →
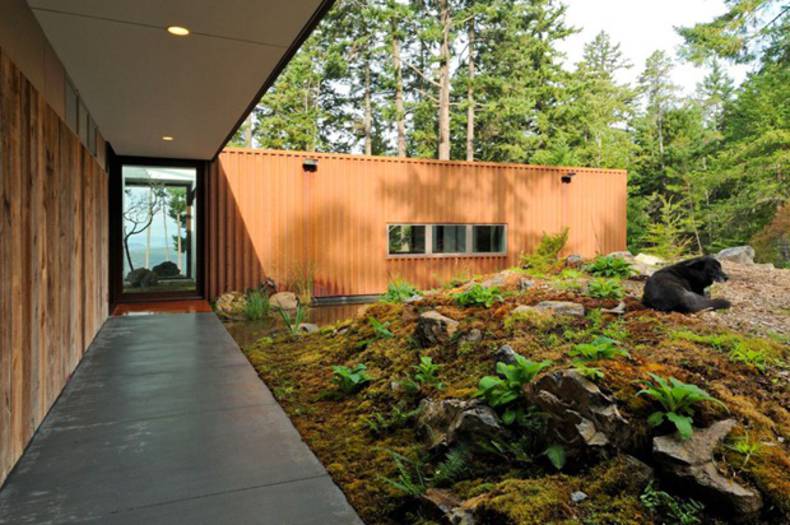
The designers from Gary Gladwish Architecture have completed a draft of Eagle Ridge, a house in Washington. The site is located on a hill in a wooded area overlooking the lake, and the house is fully meet lifestyle of the owner and it is a dream come true for her. The open plan, a simple design, harmony with nature - these were the basic wishes of the client. The island and the forest were the main sources of inspiration, so each point of residence provides a magnificent view. As a result, the mansion feature united kitchen, dining room and living room, as well as a bedroom, office, art studio and a small warehouse. Wood and steel were used as the main materials, and even moss and rocks from the outside world became the part of the residence. Windows and glass doors can be opened, turning the living room into a cozy place to rest in the forest.
More photos →
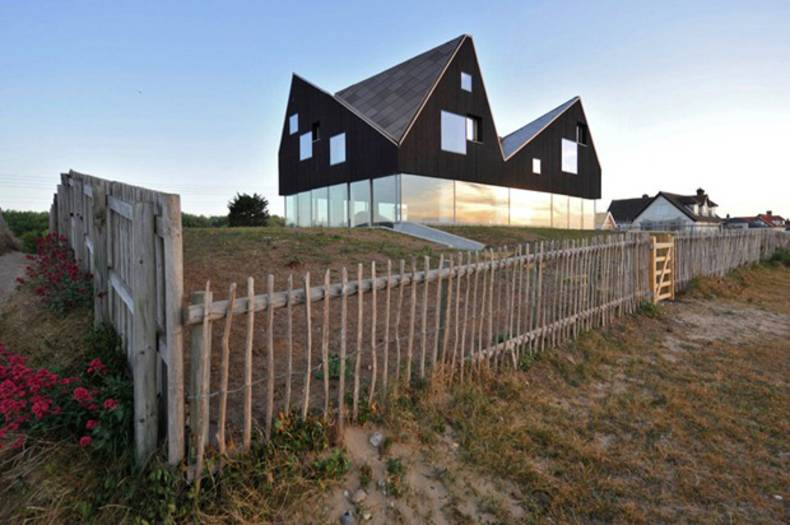
The design studio Jarmund Visgnaes Architects (JVA) from Norway in collaboration with Mole Architects presented the project of Dune House. Designed for relaxation, situated in a small village in Suffolk County in England, overlooking the sea this country house could accommodate up to 9 people. The house is offered for rent for everyone who wants to dive into the tranquil colorful life, the prices ranges from £ 760 for 4 nights. The mansion is like a small family hotel offering breakfast and lounge. A complicated roof geometry draws inspiration from the seaside strip of houses with an eclectic range of gables and dormer windows. A robust Design and access Statement and extensive negotiations ensured planning success.
More photos →
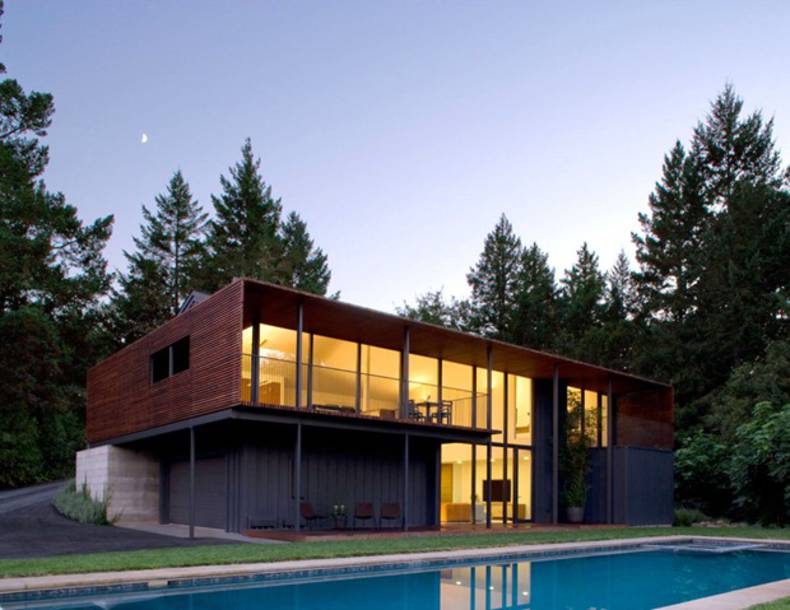
Cooper Joseph Studio from New York has created a renovation project of Sonoma Residence. Located on a hill overlooking the vineyards of Sonoma, California, mansion occupies 205 sq.m. and features an open plan with two bedrooms, spacious living and dining area as well as outdoor swimming pool. Restoration works and new design brought new life into the house, completely transformed the appearance of the mansion. The owners of the residence are two scientists involved in a number of agricultural projects such as the cultivation of olive trees and olive oil production, breeding of bees and honey production. They wanted the house to blend well with nature and have wonderful views. The important point was the use of wood, so the interior design is decorated with oak. In general, the residence combines the spirit of a country house with touch of modernity and urban life.
More photos →
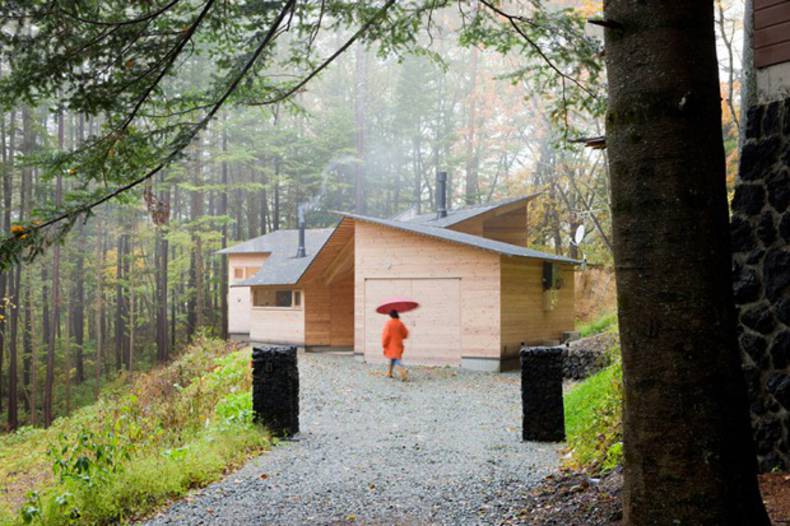
Company Koji Tsutsui Architect & Associates presented a draft InBetween House. Represented by a series of cottages in the mountains near Tokyo, the residence was designed as a place where customers would be happy to come back after a hard day in the bustling metropolis and to have a rest in natural surroundings. The total area of ??residence is about 180 sq.m. and it consists of five separate cottages under one roof. They are made from wood in a traditional Japanese-style. Each cottage is different in size and shape to set on site at 30 degree increments to best fit the topography. The passageways between the blocks resemble the streets and join premises, rather than divide them, creating an atmosphere of unity with nature.
More photos →
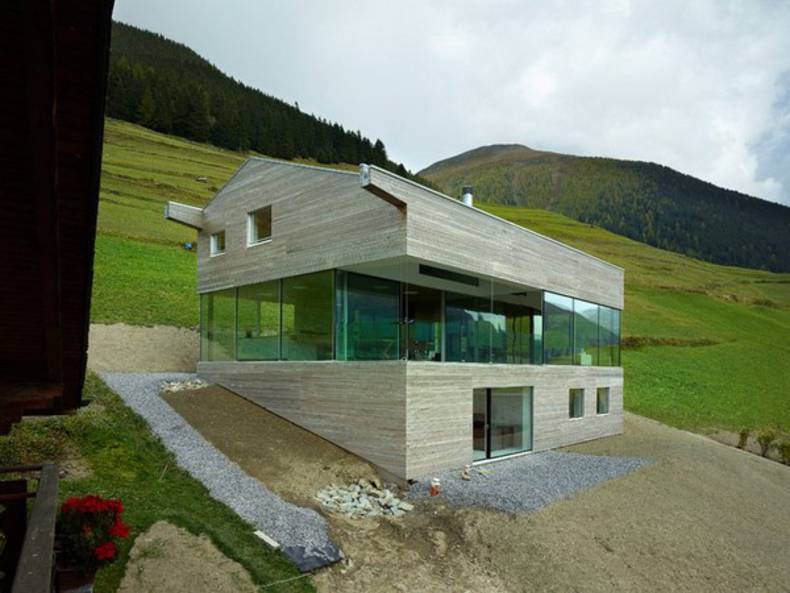
More photos →
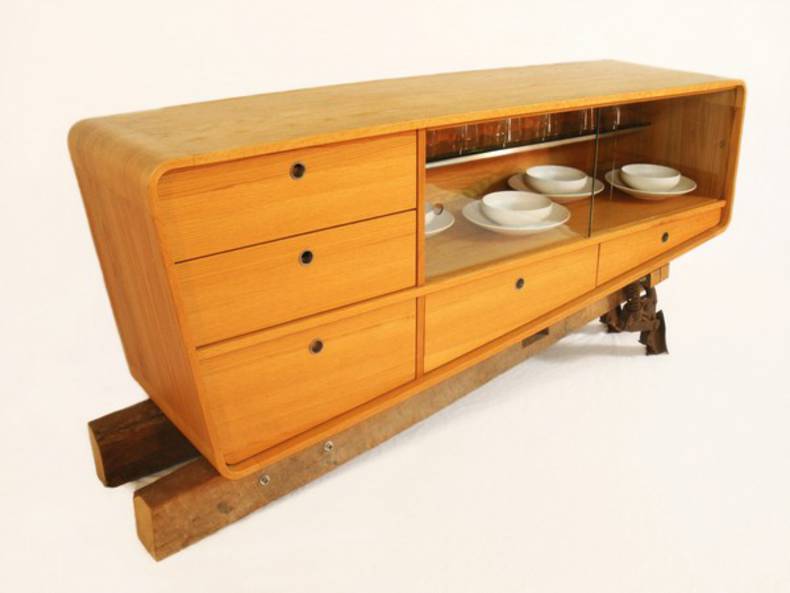
More photos →
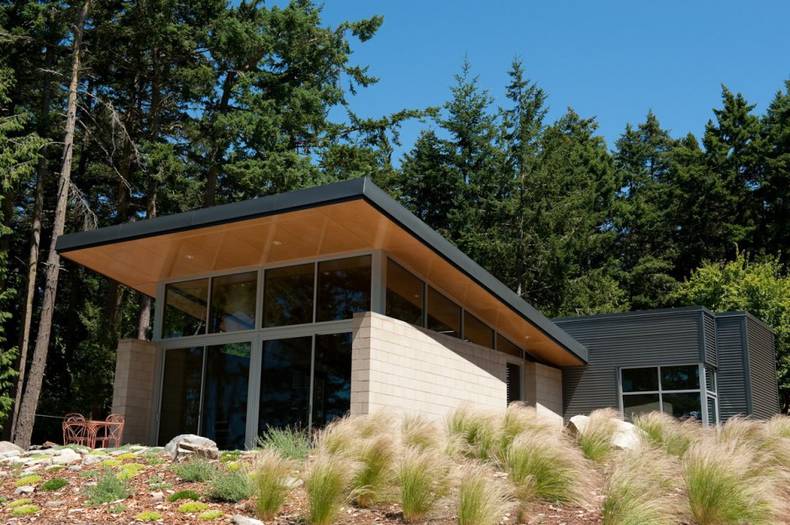
More photos →
















