Contemporary project
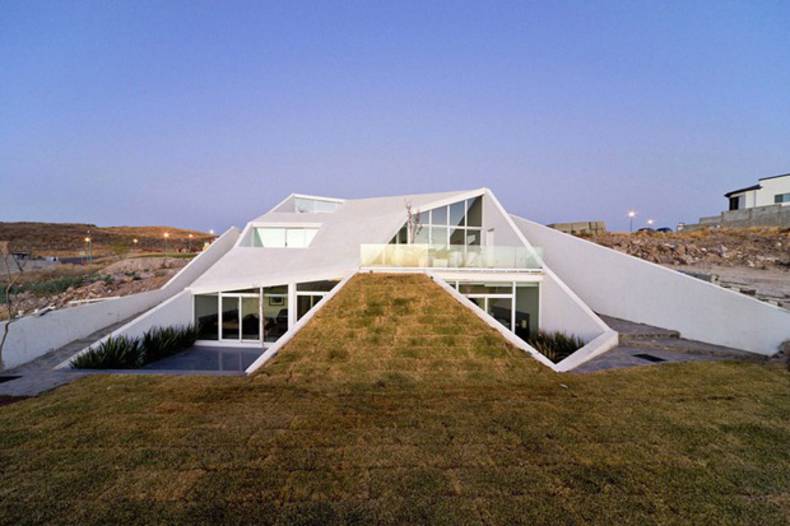
The design studio PRODUCTORA from Mexico created a private House in Chihuahua. It is located on the golf course and occupies an area of ??4,840 square foot. The residence was designed to meet the special climatic conditions in this region, because the difference between day and night air temperatures can reach twenty degrees. To balance these extreme drops, the house was partly built in the hillside to use the heat of the earth. The interior of the mansion is organized around a series of terraces and holes in the roof, which provide natural lighting and ventilation, as well as allow you to enjoy the breathtaking views of the surrounding landscape.
More photos →
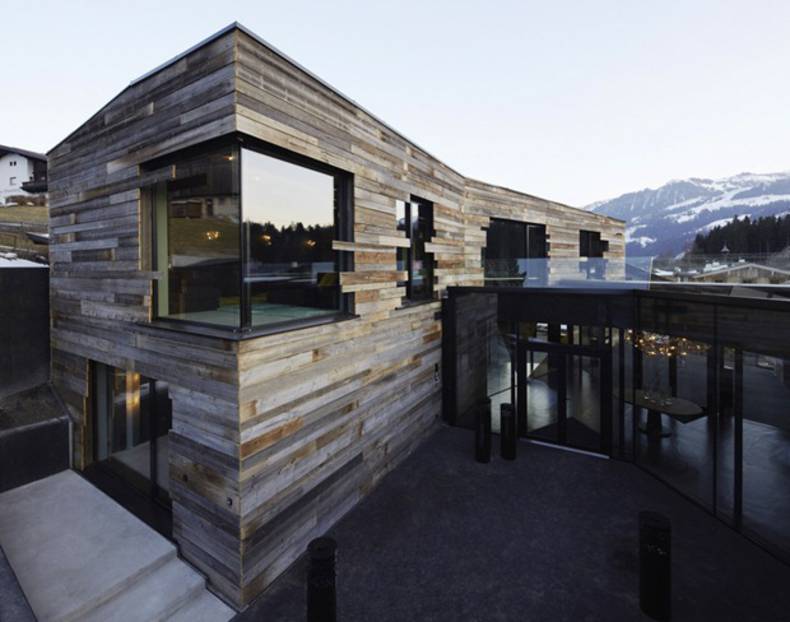
The project of Kitzbuehel Mansion was presented by Splendid Architecture. Located in the Austrian Alps, it is ideal for two people to live and a large number of guests. The mansion is divided into three parts, each of which carries a functional load. On the first floor there is a guest unit, an office space, a laundry room and a wine cellar. At the middle level the main entrance, a kitchen, a dining room, a master bedroom and terrace. The upper floor includes a spacious living room, a library and spa. It offers most magnificent mountain views. Comfort and coziness, which are felt in every room, were created by the use of warm materials and colors.
More photos →
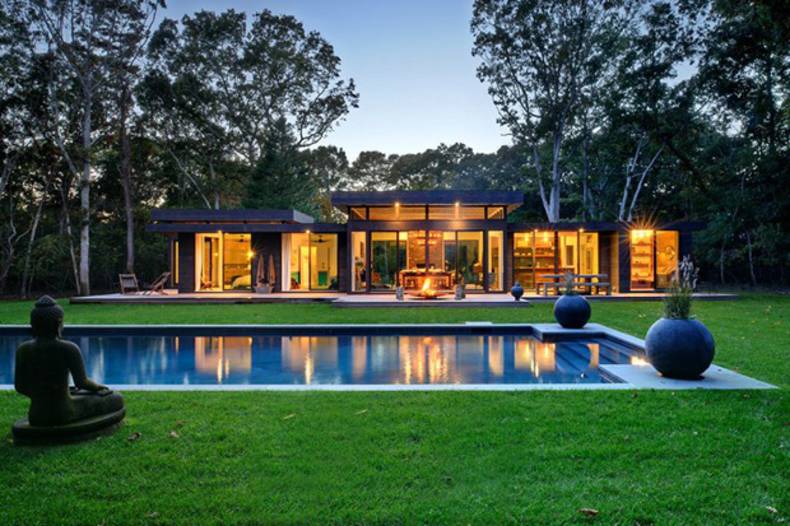
The design studio Bates Masi Architects has completed this original Robins Way Residence in New York, USA. The client, an interior designer and DJ, has planned a complete renovation of the house, built back in the 1960s to come here on weekends. The main goal was to bring modern spirit in this historic building, paying great attention to acoustic and lighting. Thus, a natural rope was appeared as a key design element. Between the existing ceiling joists, the rope was woven through a digitally fabricated framework. A large sliding door is woven with the same rope to provide privacy from the neighbors and shield the sun at various times of the day. The skeleton of the house and was history preserved, so this project combines old and new design solutions. Via
More photos →
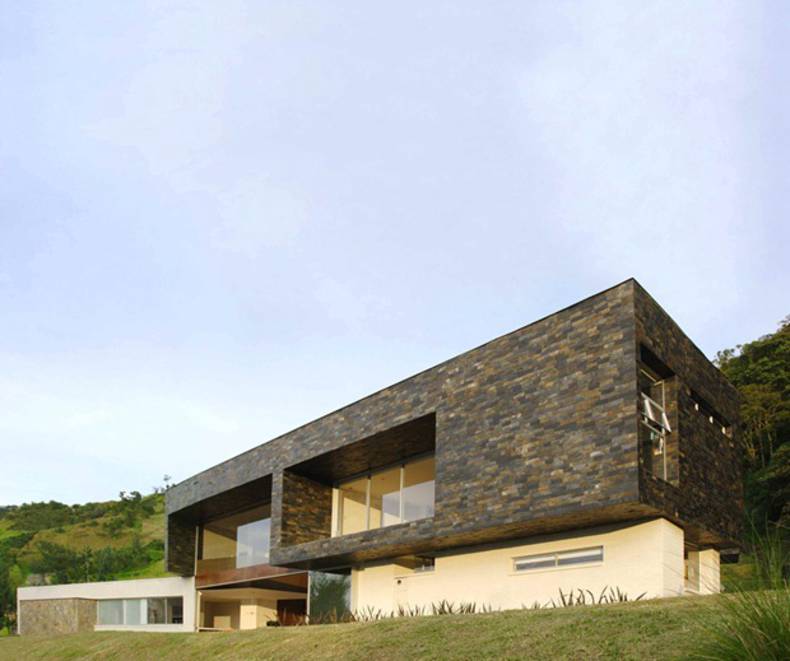
Design Studio Jaime Rendon Arquitectos has completed a project of Sereno House on the outskirts of Medellin, Colombia. The mansion is situated at a height of 2.150 meters above sea level and it’s famous for its outstanding nature surrounded by forests and valleys. The house consists of two units. The white concrete one includes the social area, guest bedroom and office space, while the black stone block offers the master bedroom and office. The residence also features courtyard where family and friends could relax close to nature and panoramic windows of living area provide breathtaking views of the city below.
More photos →
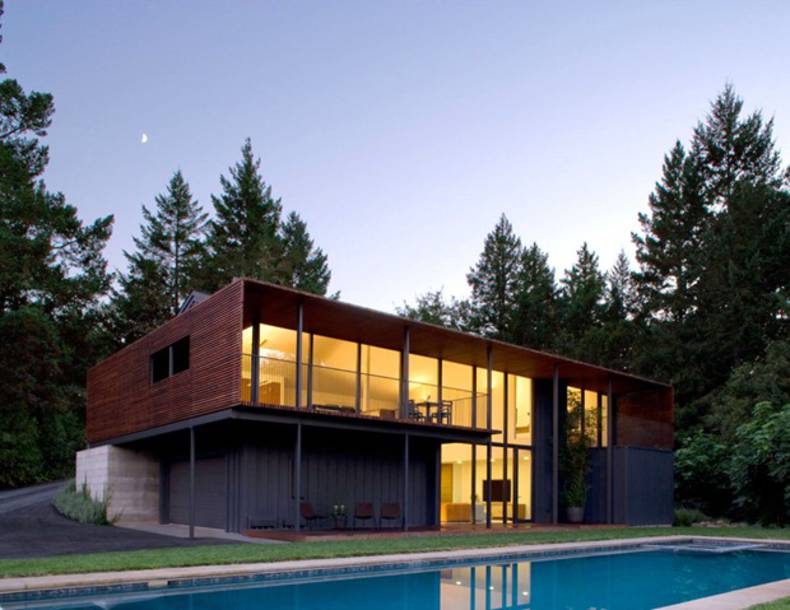
Cooper Joseph Studio from New York has created a renovation project of Sonoma Residence. Located on a hill overlooking the vineyards of Sonoma, California, mansion occupies 205 sq.m. and features an open plan with two bedrooms, spacious living and dining area as well as outdoor swimming pool. Restoration works and new design brought new life into the house, completely transformed the appearance of the mansion. The owners of the residence are two scientists involved in a number of agricultural projects such as the cultivation of olive trees and olive oil production, breeding of bees and honey production. They wanted the house to blend well with nature and have wonderful views. The important point was the use of wood, so the interior design is decorated with oak. In general, the residence combines the spirit of a country house with touch of modernity and urban life.
More photos →
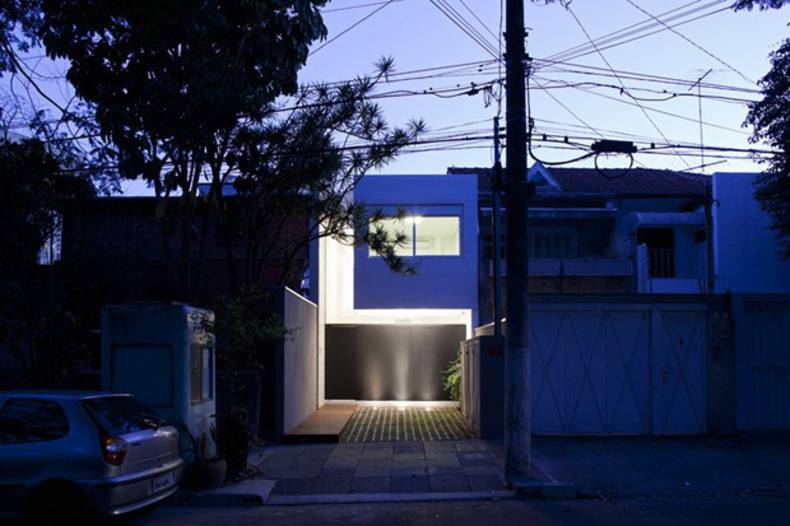
The company CR2 Arquitetos in collaboration with FGMF Architects presented this interesting project of 4 × 30 House located in Sao Paulo, Brazil. 4 × 30m is the size of the site where the architects was going to create a comfortable residence. The main goal was to provide the necessary level of lighting and ventilation, that’s why it was decided to design a courtyard with garden. Two residential blocks of different sizes are connected by bridges. In larger one living room and kitchen are situated on the ground floor and bedrooms are placed upstairs. The second block is of secondary importance, there is an office and business premises. The interior of the house is fully represented by floor to ceiling windows and sliding glass walls that emphasizes the integration of indoor and outdoor.
More photos →
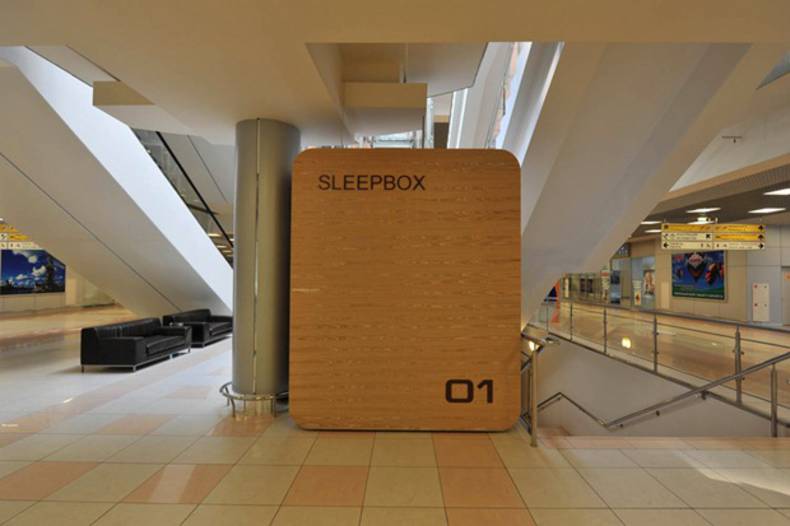
The designers from Arch Group realized a contemporary project, called SLEEPBOX. This is an original idea to create a place to rest for a modern traveler. If you wait for your flight on the airport or train in the station or just don’t booked a hotel, SLEEPBOX will help you to spend your time with comfort. Located at railway stations, airports, exhibition and shopping centers, in hotels and even on city streets, these boxes can be a real discovery! Made from MDF, metal and glass, equipped with a ventilation system, lighting, sockets, security system, Wi-Fi and integrated payment terminals, such retreats may become very popular. Today, the only authorized worldwide developer, manufacturer and distributor of these items is OOO Sleepbox, Moscow, Russia.
More photos →
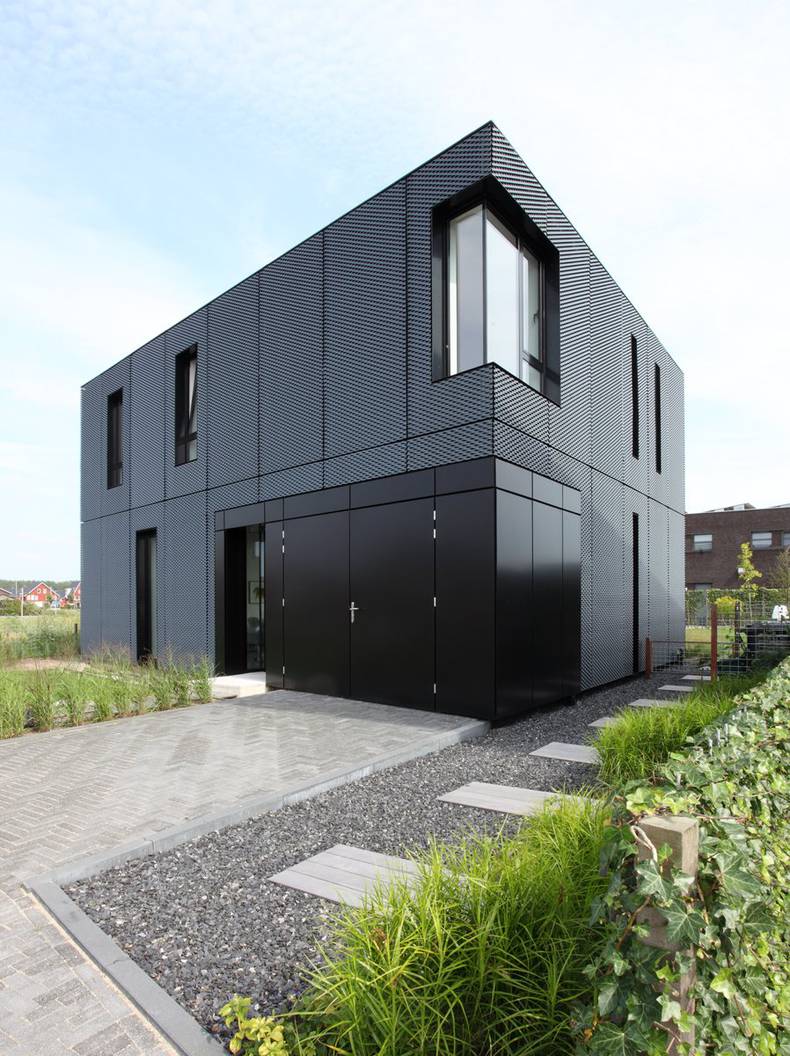
More photos →
















