Contemporary project
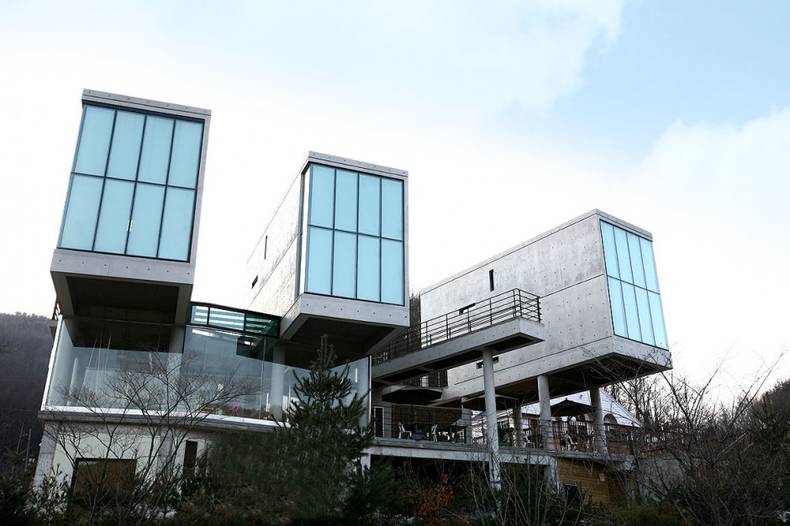
More photos →
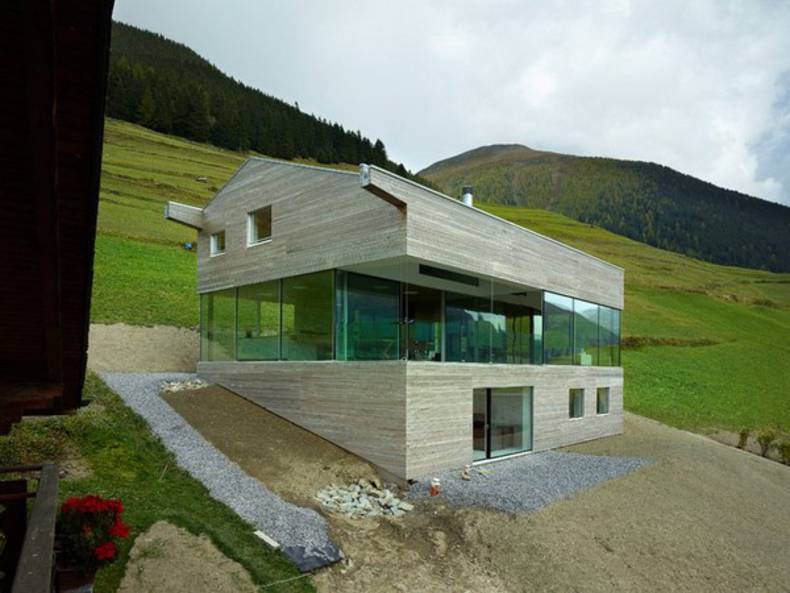
More photos →
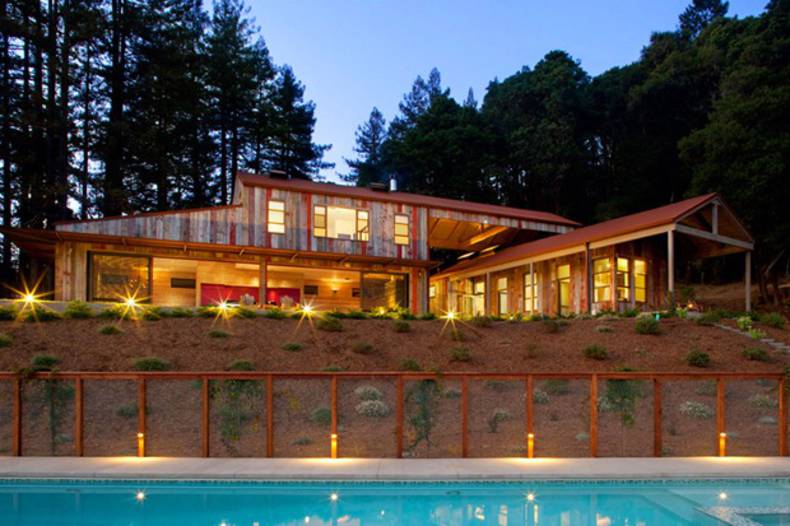
San Francisco-based studio CCS Architecture, presented a project of Aptos Retreat. This residential house occupies an area of 260 sq.m. and looks very original. It was designed for a family with 6 children and built in the mountains near Santa Cruz. Located on a hill, the residence is famous for its stunning views of the mountains and the ocean. It looks pretty rough, but the geometry of the architecture is not so simple. The house consists of two main parts, one of which overlaps the other. In one block there is a sleeping area with two bedrooms and a bathroom, and in the other you’ll find a sitting area, which consists of a lounge, kitchen and dining room. On the second floor of this block there is a master bedroom. In addition to the main buildings the project includes a spacious hangar. It is a place for recreation and entertainment, but it can also provide extra sleeping space for guests.
More photos →
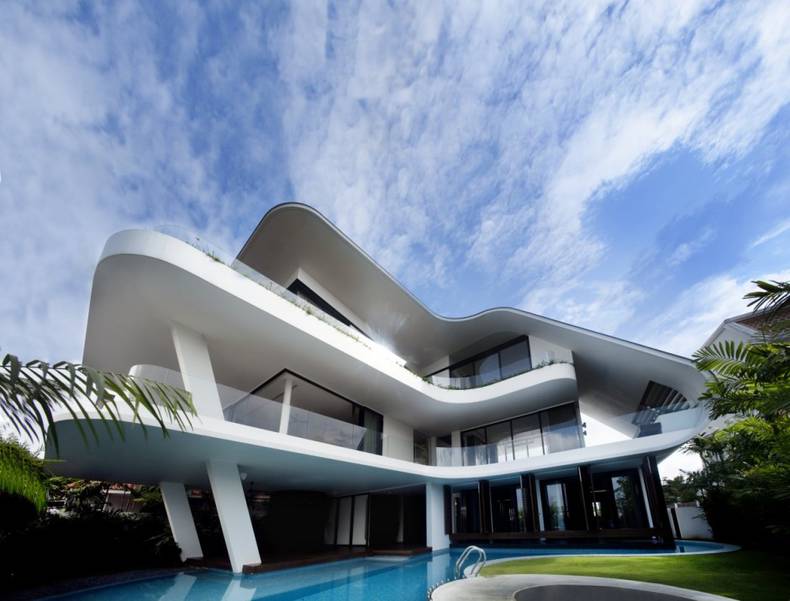
More photos →
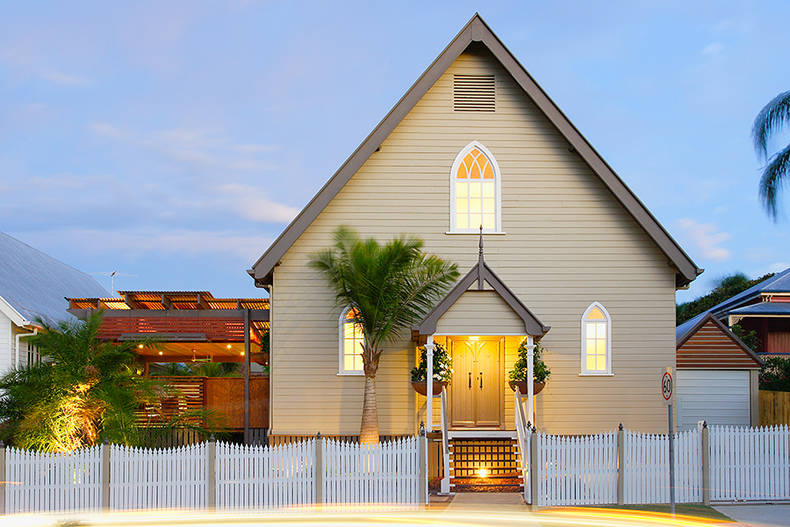
Bonney Avenue Residence is a beautiful combination between past and present. The designers from Willis Greenhalgh Architects have transformed an old church into a modern living residence. Located in Brisbane, Australia, the construction was built in 1867 and underwent many changes over its history. After church there was a theater. Today, you can see a charming luxury residence, which preserved part of its rich history. Extensive community and heritage consultation ensured the balance between conserving the integrity of the buildings, the subtle introduction of contemporary elements, and the relationship with the surrounding area. Via.
More photos →
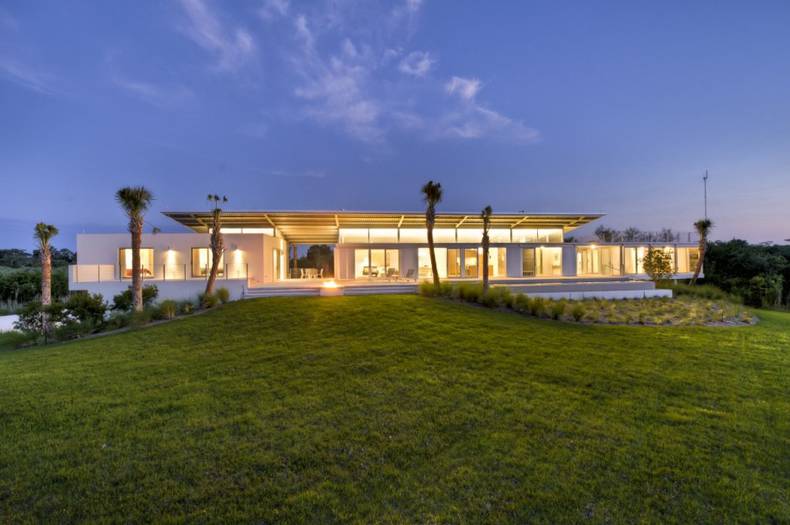
Hughes Umbanhowar Architects has completed the Ski House H2o in Hobe Sound, Florida. The owners are very fond of water sport, namely water-skiing. That's why, they purchased agricultural land and modified an existing artificial lake to be used for water skiing/slalom course racing. The construction consists of three parts: public area, guest zone and master bedroom. he roof design also provides shade to the lakeside terrace adjacent to the lap pool, while simultaneously capturing and directing the water-cooled breezes through the upper transom windows of the living space. To minimize costs, the architects used simple materials, such as SIP panels, concrete floor, Stucco over insulated concrete form blocks, board form concrete wall finish, aluminum clad windows. The house also features passive conditioning and rain water collection systems.
More photos →
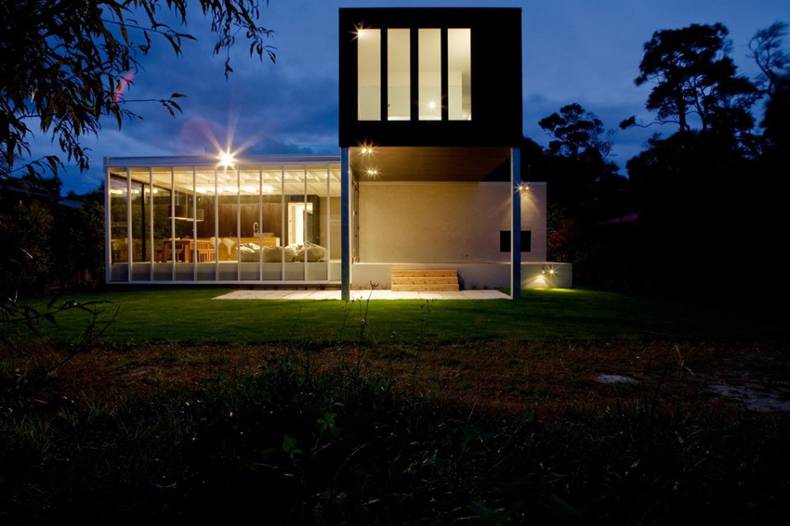
Designers from Dorrington Architects presented the project of Rutherford House, located in New Zealand. This modern residence was designed for rest during the summer and winter vacations. Due to Lake Taupo and the ski resort nearby it is an ideal place to be in connection with nature. The house consists of 4 main parts: a concrete foundation, two bedrooms units with black cedar finish, and open terrace. In the spacious veranda there is a kitchen, dining and sitting area. Bedrooms and living room are situated in separate blocks. It was done to hide from the bad weather or sweltering heat.
More photos →
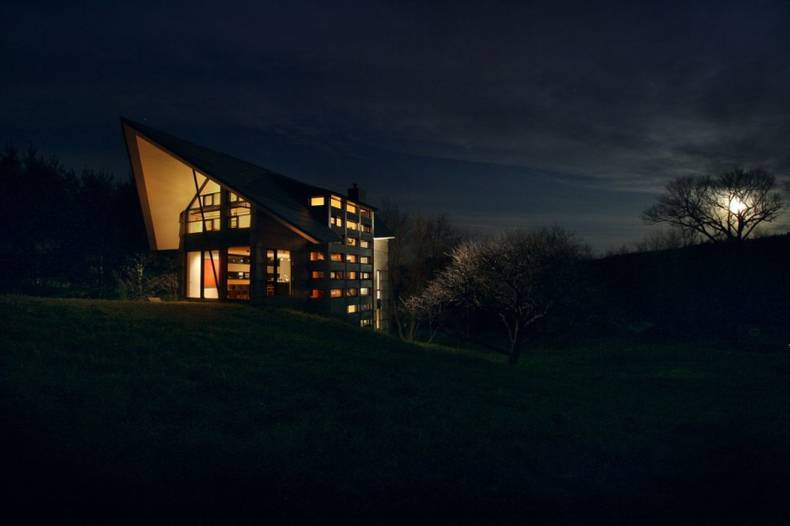
Architects from YH2 presented an unusual project in Quebec, Canada. La Cornette is a country house, located on the slope of a small hill surrounded by fields and ordinary agricultural buildings. The house is built in traditional style, typical for the area - a spacious, functional home for families with children and lots of relatives. Designed for two families, the project includes lots of bedrooms and general recreation area, which is a central link. Transverse strips of small windows, huge blinds attract attention and add originality. Interiors are made of natural and painted wood in planks and panels. La Cornette is a beautiful place to spend time in the countryside and have a rest.
More photos →
















