Modern Exteriors
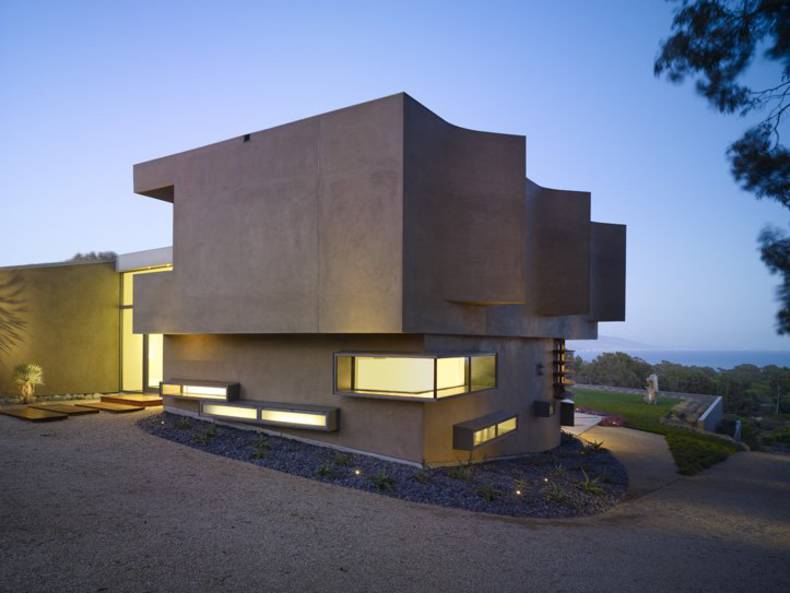
Point Dume Residence is a very unusual and spectacular house, which is interesting both for its exterior, and very bright and modern interiors. The house was designed by the Griffin Enright Architects in Malibu, where each house can be called a work of art. House construction, which seems unwelcoming and massive from the street, made of concrete. The house even resembles a medieval castle. But huge fragments of glazing, glass doors leading into the courtyard and open space for outdoor recreation soften the harsh look from the opposite side of the facade. There is large and comfortable swimming pool in front of the house, which is also framed by a stone slab.
More photos →
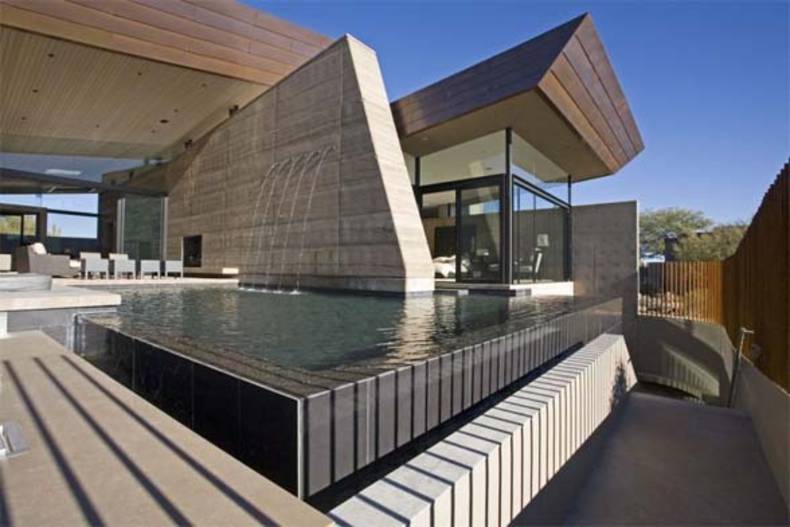
This amazing house is awarded with the Best Custom Home 5,000 to 10,000 s.f. from MERIT AWARDS. It was designed by Kendle Design Collaborative. The designers try to match the architect concept and the interior design with the surroundings of the Arizona desert. Hereof says the pale and soft palette used. Sandy colour of the cooper roof creates the feeling of the harmony with the terrain. The inhabitants of this residence can enjoy the wonderful landscapes opening outside via a glass wall. The home is oriented toward the lake view. At the same time the designers try to eliminate the view of adjacent homes from the interior of this house enhancing both the views out.
More photos →
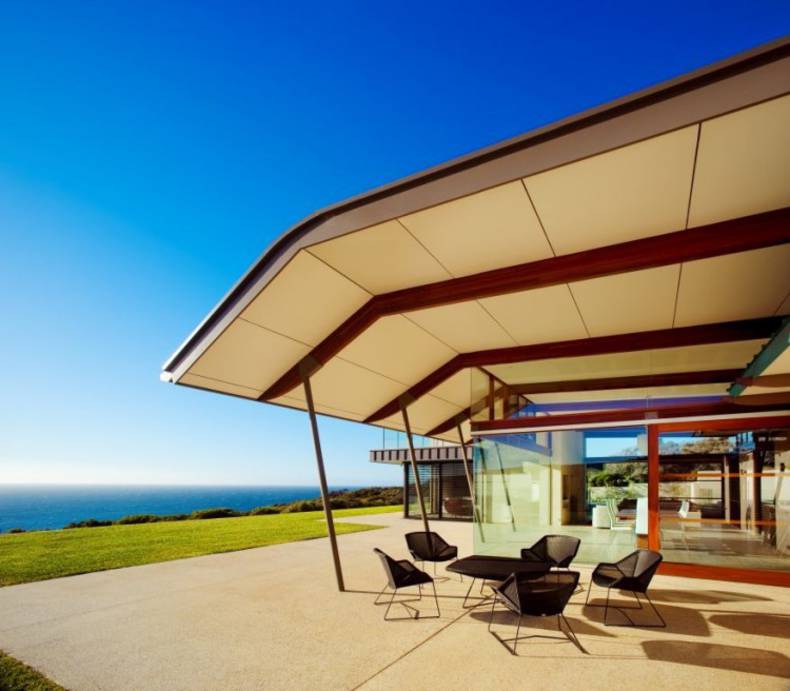
Impressive project presented an Australian company Wright Feldhusen Architects. The house is located in Yallingup, Western Australia. Laconic one-storey building is designed for a summer vacation. The primary customer?s need was the presence of several bedrooms in the various zones to separate children?s rooms and recreation areas for other members of the family. The house consists of two self-contained bedroom units, which are connected by a common glass pavilion. It is the main open living area, but roof protects vacationers from the scorching midday sun. Tranquil site with shrubs on the ocean shore was the best choice for the construction of the project. The house looks very natural and light.
More photos →
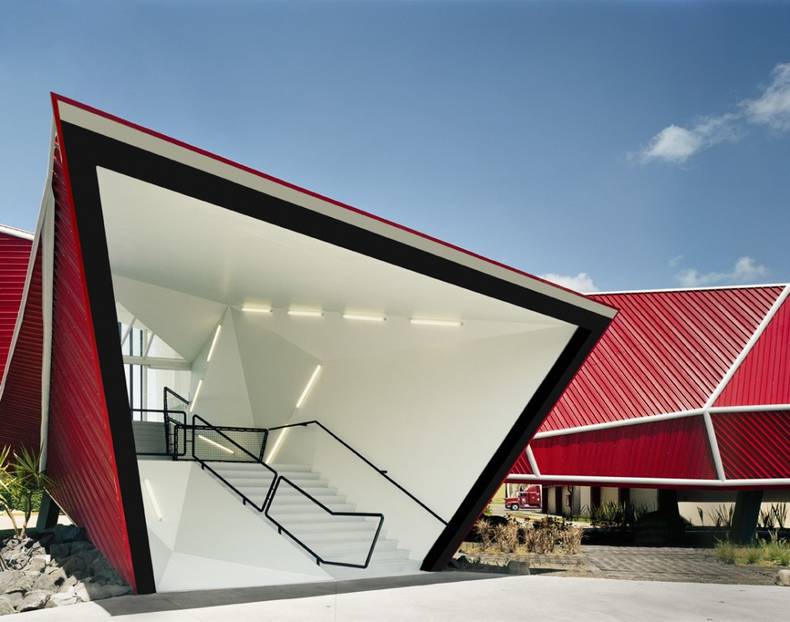
Everyone knows about a great chocolate company Nestle. But do you know about its chocolate museum in Mexico City near Toluca? Michel Rojkind, the 38-year-old principal of Rojkind Arquitectos, put together a team that created a 300-meter long museum along the motorway as the new image of the factory. The project took a mere 2.5 months to finish, including design and construction. This complex consists of museum, a shop, a theatre, and direct access to the factory as well. It is probably the first chocolate museum ever to be called both a piece of origami and a shipping container.
More photos →
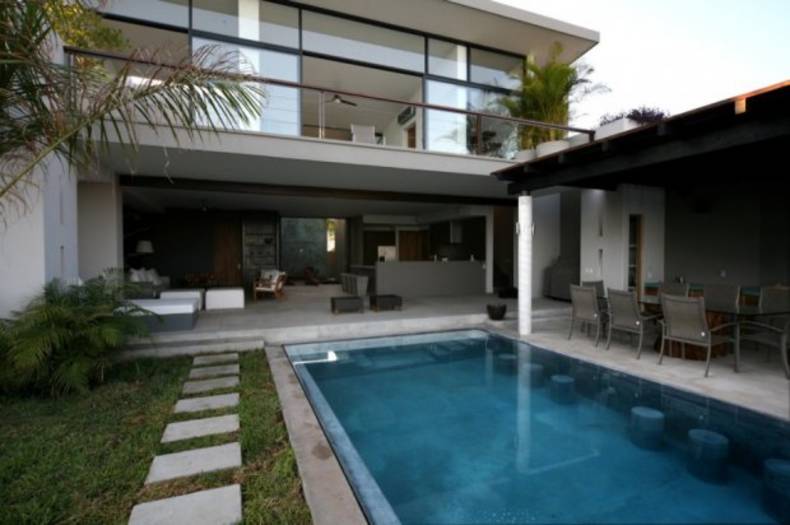
The Zamel House is located on the tropical beach in La Bocana, Bahías de Huatulco, Oaxaca, Mexico. It was created for a young family from LA by Mexican studio Kontrast Arquitectura Architects. The house features large open-air living area on the first floor and the luxurios appartment on the second. The external entertainment areas are connected by compact comfortable patio, most of which occupied by long swimming pool. The swimming pools like that are perfect for those who do not only swim to relax, but also to work out. Large windows on the second floor allow seeing the ocean literally from any point of the house. We also loved the illuminated tree branch that is very successfully used for decoration.
More photos →
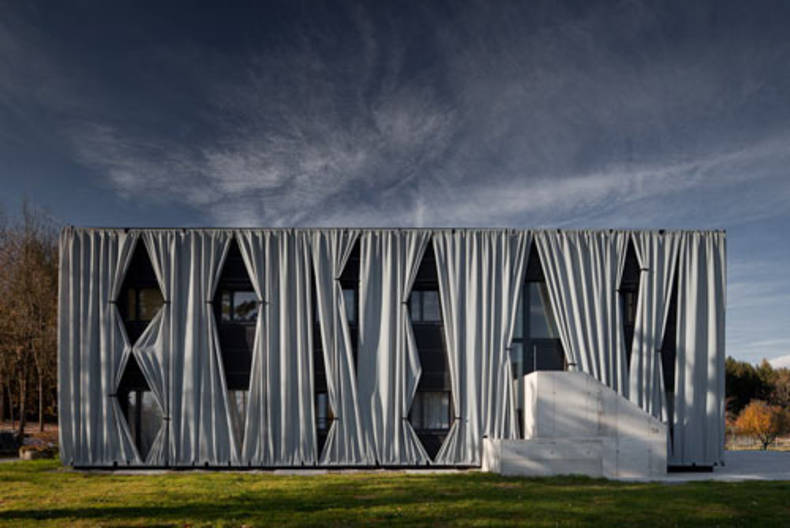
Austrian architects of Hertl Architekten presented a new project called Aichinger House. Once there was a restaurant, and now it is a two-story apartment building in Kronstorf. The challenge was to turn the bar into duplex and create contemporary design. According to the architects? plan external walls of the house were wrapped in grey curtains, which create the effect of lightness and serenity. That which we used to consider as the important element of the internal decoration became light and movable décor of the façade. This unusual cover lends the building a light, curtain effect. From afar it may seem that the house is fabricated from the bent sheets of steel. The design wraps the whole exterior of the building in the light grey fabric, rendering the layout and form of the interior hidden from the outside viewer. Partings in the facade correspond with the windows to allow daylight into the apartments. At night the residence are lighted like a paper lamp. As well as the usual bedroom curtains, this fabric can be drawn closed to provide more privacy and protect from the bright sunlight. I do not think, it\'s a practical idea, but looks elegant and stylish.
More photos →
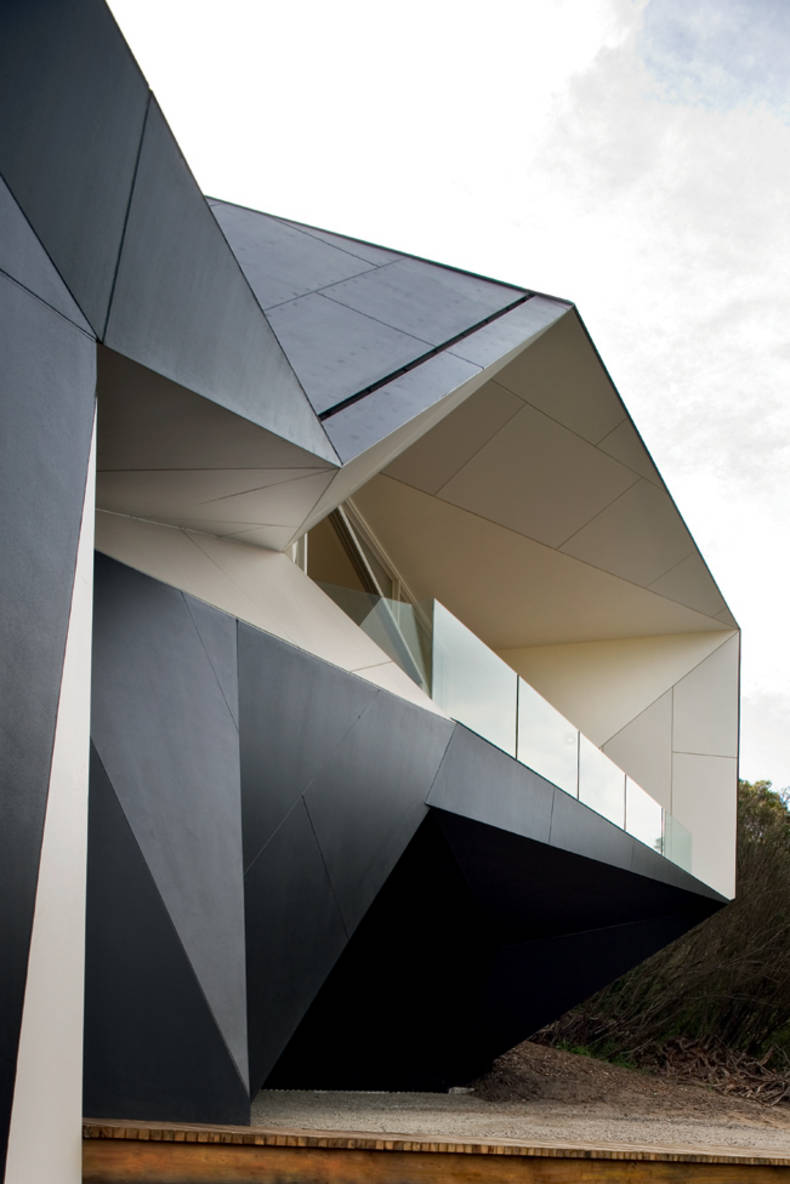
The Klein bottle is a well-known and interesting surface similar to the Mobius strip. In mathematics, the term means a closed nonorientable surface (a two-dimensional manifold) with no identifiable "inner" and "outer" sides. Ideas of the German mathematician Felix Klein intrigued architects from Charles Ryan McBride who wanted to create something unique. The result is original, futuristic Klein Bottle House, located near Melbourne, Australia. It revolves around a central courtyard, a grand regal stair connecting all the levels. Also you may notice origami stylization. Despite the complete creative freedom, inspired by the mysticism of mathematics, there are usual rectangular rooms inside for comfortable living. The House has won many prestigious awards including World Best House 2009 (World Architecture Festival), Best International Home 2010 (Grand Designs).
More photos →
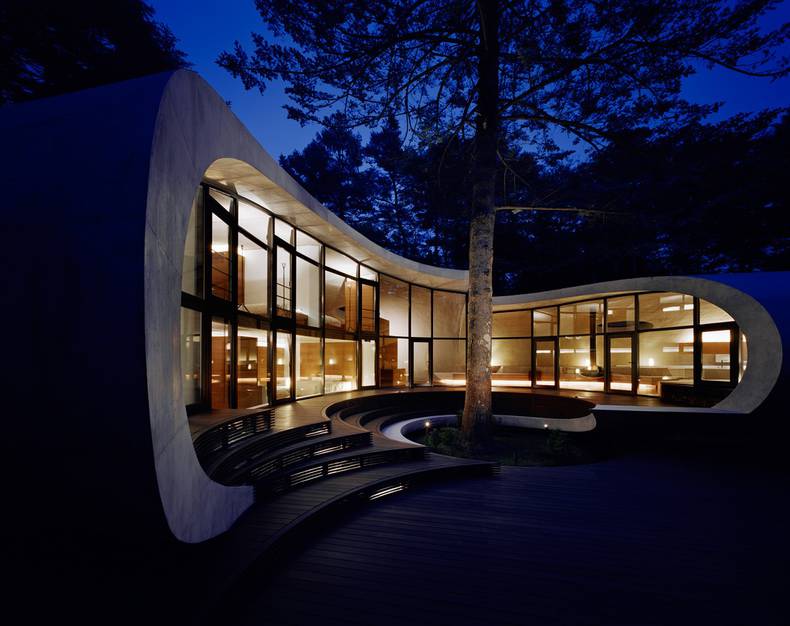
Over the last years Japanese architecture becomes more and more inspiring and gives the world the increasing amount of unique ultramodern design ideas. This outstanding house is another example of extraordinary Japanese architecture. It was created by ARTechnic architects and is located in the forest near Kitasaku, a district of Nagano. There are not too many of such intact places in Japan; the surrounding trees and the tree in the patio make you feel very calm and close to the nature. Unlike it is with other contemporary homes you won’t find too many sharp edges in the Shell Residence design. ARTechnic didn’t only design the exterior, but also created the special furniture collection to complement the general concept of the house.
More photos →
















