Modern Exteriors
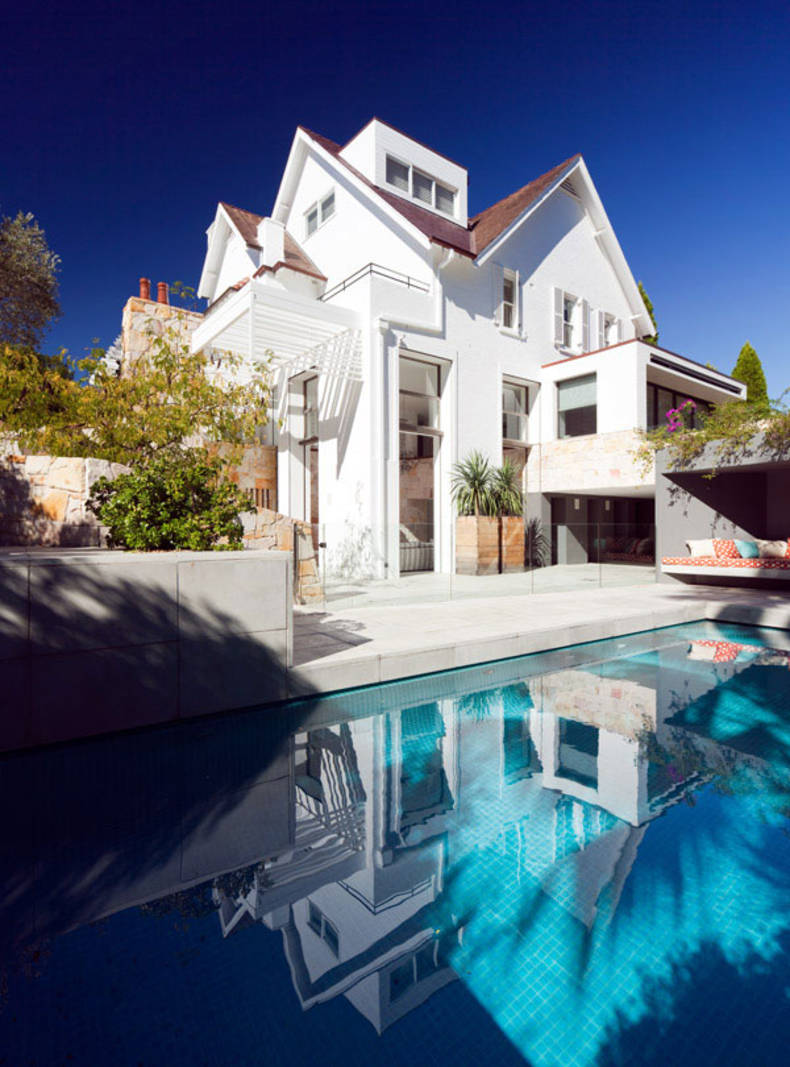
Honiton Residence has the shape of a traditional house with a triangular roof, but it is not as simple as it might seem at first glance. The authors of the project were the architects of MCK. So, Honiton Residence in spite of its traditional appearance has a number of features that can be only in modern houses, such as plenty of places for outdoor activities, large swimming pool and stunning interiors, decorated with good taste. Competent integration of brick, wood and concrete provides contemporary and welcoming look. Usual shapes and materials in this project form unexpected combinations, creating more individuality and unique style.
More photos →
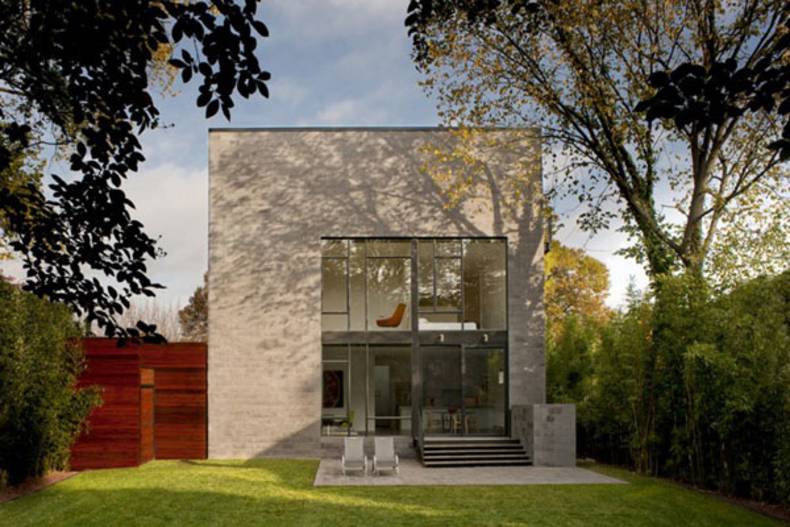
This interesting cube-shaped house by Robert Gurney Architect is desired to be an efficient house design with a minimal footprint. It has both the features of functionality and minimalism. Designed and built in Bethesda, Maryland, the new house occupies one third less area than the original structure. Now all the space is used to its full potential. The square of the residence is 2200 sq feet of the living space plus 1100 sq feet on the flat root where you can enjoy the panoramic views of treetops and the downtown Bethesda skyline. This residence is created for modern people: it’s modern and de-cluttered, environmentally conscious and comfortable. The internal interior is fit to the architect’s concept, it is the perfect base for the modern furniture, decorations and art.
More photos →
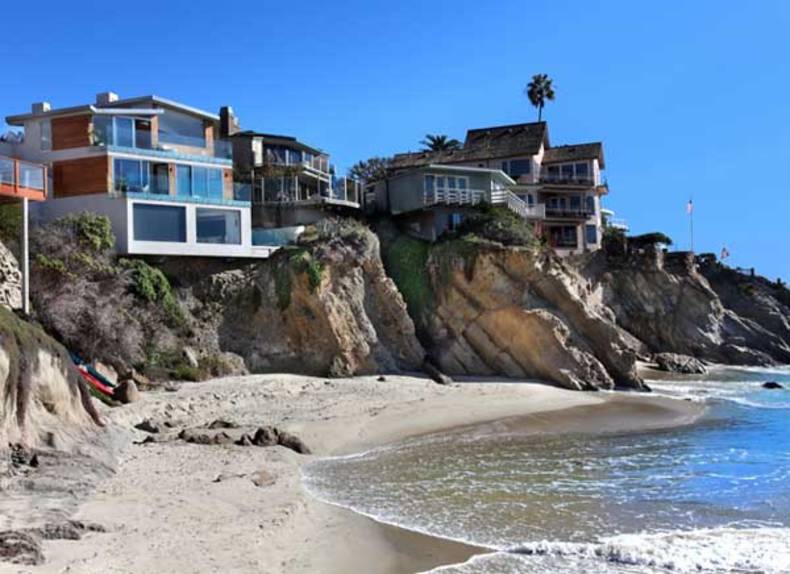
The architect’s thought has no limits! A luxury ocean view residence in Laguna Beach, California designed by Lautner Associates will immerse your feelings, imagination and fantasy into the wonderful world of joy and tremendous impressions. The square of this masterpiece is 2,928-square-foot. Finding yourself there you will be really shocked by the splendor of the panoramic view which is opened from the house. The beach overseeing from the house looks very romantic…
More photos →
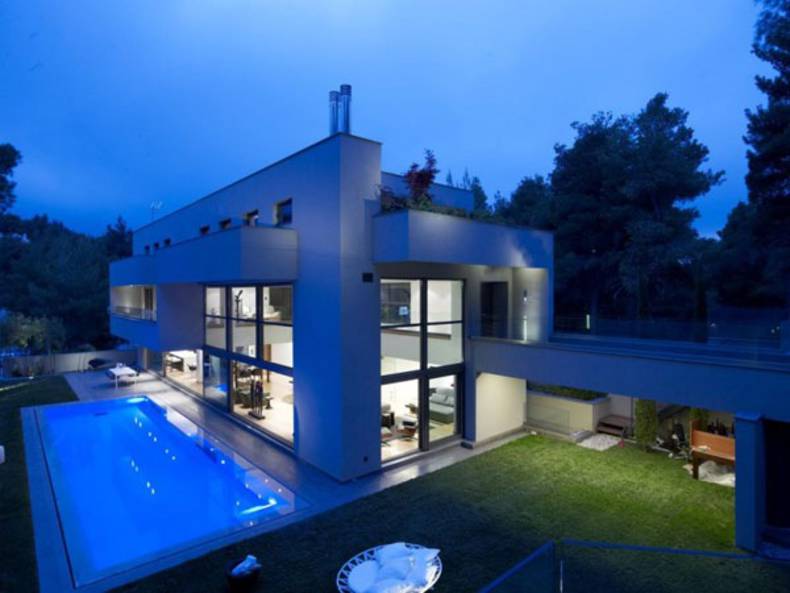
Blue is usually a cold and unwelcoming color, but this large luxury house in Dionisis, Attica is an exception. Its bluish illumination harmonizes with the night starry sky and gives a feeling of calmness and serenity. To some people it might remind of the ubiquitous Tron movie, but the house was built before the movie premiere. Large two-storey tall windows connect interior with the patio that has a large swimming pool and the entertainment area. The contemporary interior of this house slightly insinuates that it was created by a Greek designer. We especially favor the unusual staircase with stunning wooden handrail behind the glass wall that complements to the living room’s interior.
More photos →
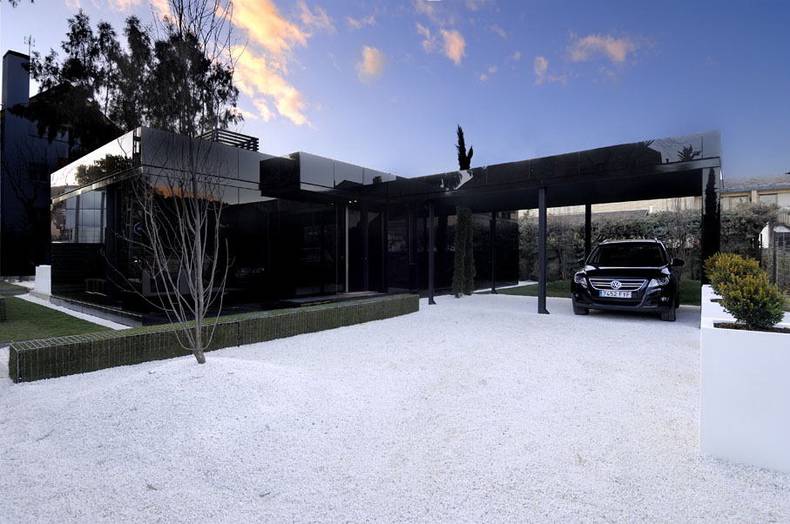
These great houses were presented by A-Cero Modular quite a while ago, in 2010, but we simply couldn’t leave them unviewed. A-Cero is a world-wide famous Spanish design studio, specializing in urban architecture and design. Unlike the huge luxury houses they built for the La-Finca residential area, modular department’s houses are much smaller and easier to construct. Just like any other modular homes they are built of prefabricated blocks. There are multiple configurations, from the cheapest two room and one storey version at 84,000 euros, to the most expensive Cubic that has two storey and reminds of the luxury Spanish villas the most and comes at 252,000 euros. The earlier presented version is called the black house and has black glossy facade thanks to the black windows glass and aluminum panels. It looks extremely cool, but newer white house is more welcoming and extraordinary with its black and white contrastive exterior. For more information visit this website.
More photos →
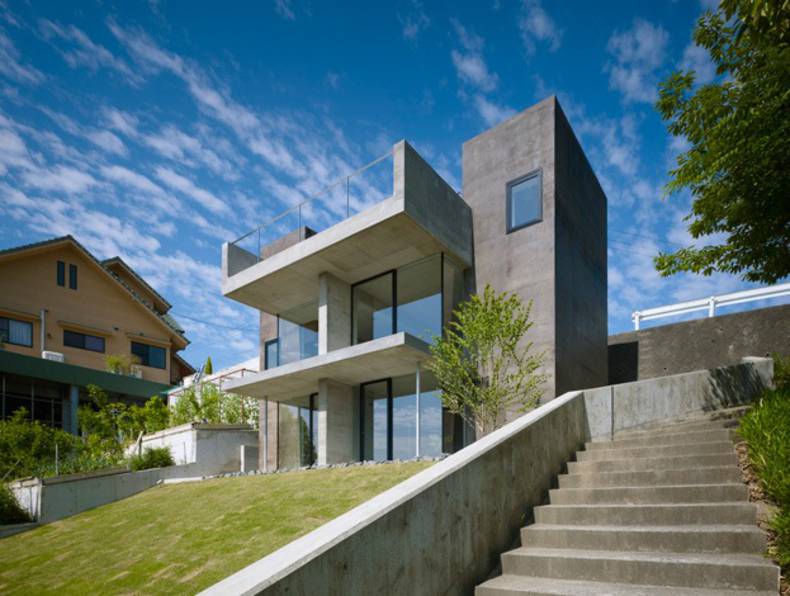
More photos →
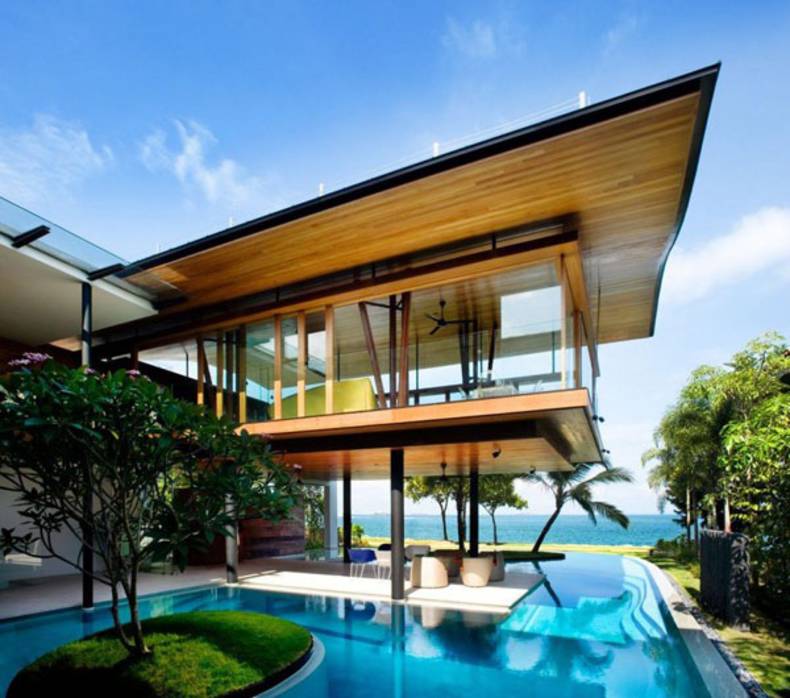
Breathtaking Fish House is situated in Singapore. This exotic residence designed by Guz Architects provides harmony with the environment and magnificent views of the ocean. Some information from architects: “Our main endeavour was to create a residence with seamless integration of the surrounding nature and therefore water had to play a key role in achieving that”. Connection with nature and surrounding landscape is emphasized in various details of interior and exterior. The Fish House is full of open spaces which encourage natural ventilation. Curved roof symbolizes the sea waves and offers green zone for outdoor leisure. Media-room with a u-shaped acrylic window allows diffusing natural light in and also reinforces idea of connection.
More photos →
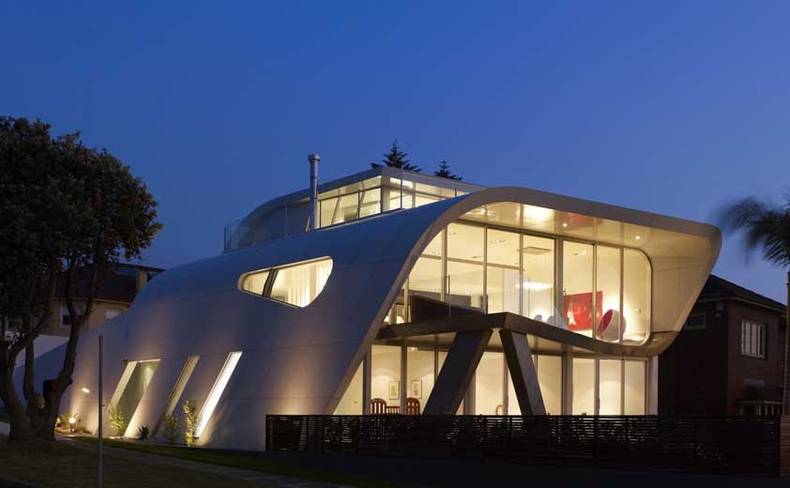
More photos →
















