Decorating
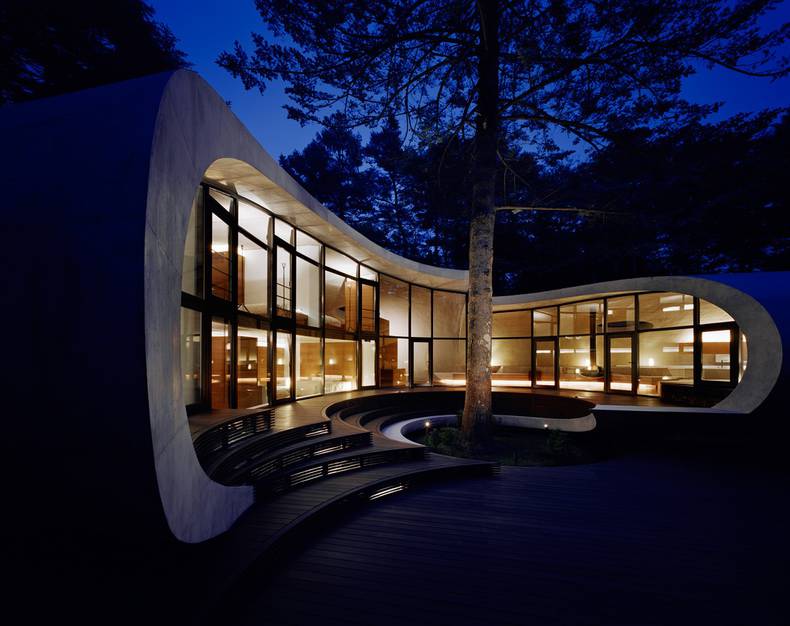
Over the last years Japanese architecture becomes more and more inspiring and gives the world the increasing amount of unique ultramodern design ideas. This outstanding house is another example of extraordinary Japanese architecture. It was created by ARTechnic architects and is located in the forest near Kitasaku, a district of Nagano. There are not too many of such intact places in Japan; the surrounding trees and the tree in the patio make you feel very calm and close to the nature. Unlike it is with other contemporary homes you won’t find too many sharp edges in the Shell Residence design. ARTechnic didn’t only design the exterior, but also created the special furniture collection to complement the general concept of the house.
More photos →
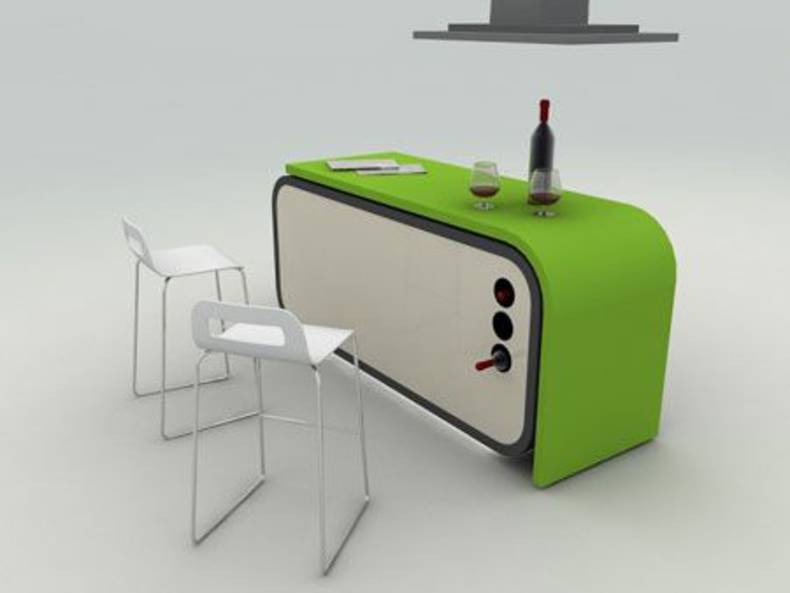
It?s not a secret that spacious kitchen is a dream for many housewives. But not everyone has an opportunity to have it. This beautiful and clever modular kitchen design was created by the Turkish designer Fevzi Karaman. He made «Silverline», which won a prize at a contest student. This minimalist kitchen design saves space and fits for small apartment. When the modular kitchen is not used for its intended purpose, guests see only the elegant table. Modular furniture is beautiful and well planned, and combines many features into a table. Color of the kitchen is black and white with green apple, that makes your kitchen bright and original.
More photos →
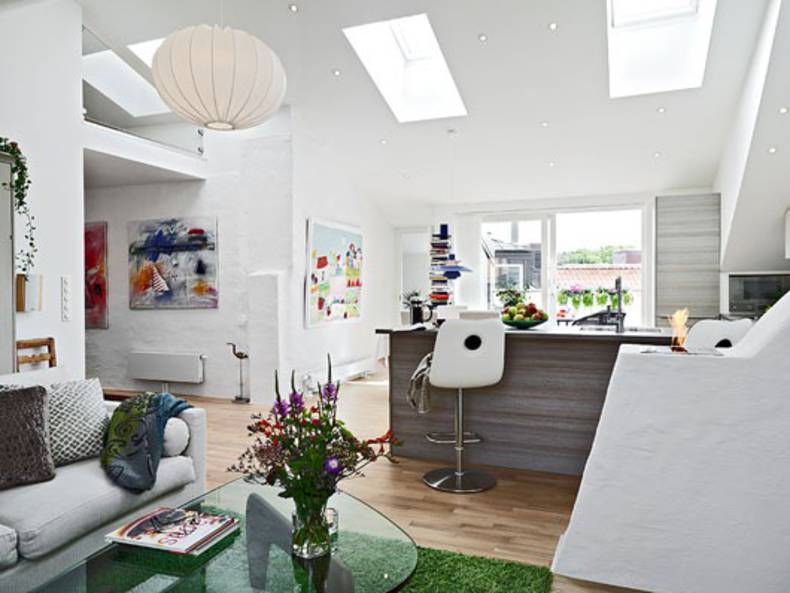
Have you ever dreamed of having an apartment with more facilities? Here are a Swedish style apartment interior design ideas, by Kanzoi architects. Among the appeals of this apartment are elegant and stylish kitchen, a spacious terrace, a large bedroom, an open fireplace in the living room, built-in closets and many others. The main peculiar of this luxury apartment is a terrace with beautiful scenery along with lots of appliances provided by the famous furniture trends. White colour is dominant in this minimalist interior. It looks very stylish and cool. The furniture composition gives the impression of the luxury. The floor is made of wood. And the ceiling of 3.9 meters gives a light, airy feeling. Interior decorating has an important role in addition to the facilities offered. Take a look.
More photos →
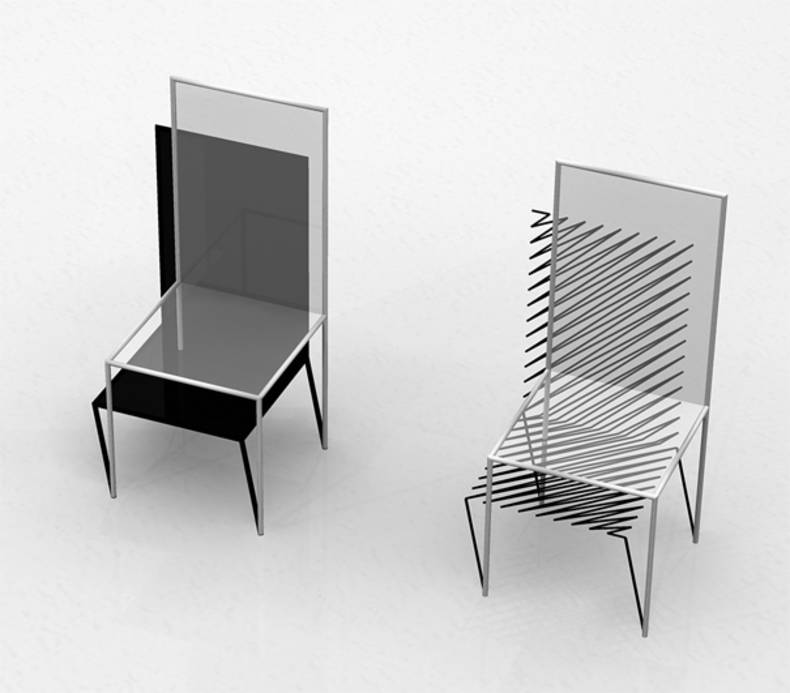
The ?Purposefulness of Shadow? Chair was designed by ClarkeHopkinsClarke Architects, Melbourne, Australia. It may be one of the most deceptive pieces of furniture ever designed. When you see this chair you may think it has 3D shadow. The designer?s message was to create the chair that would give the appearance of shadow when in reality it is actually two chairs in one. A second seat is placed under the first and gives the illusion of shadow, this seat let anyone place their coats and bags comfortably on it. As the architects say ?Shadow is purposeful. Not only does this two dimensional adumbration create graphical cues, the shaded space between the shadow and the object also has numerous purposes.? This stunning chair will boggle the mind of anyone sitting on it.
More photos →
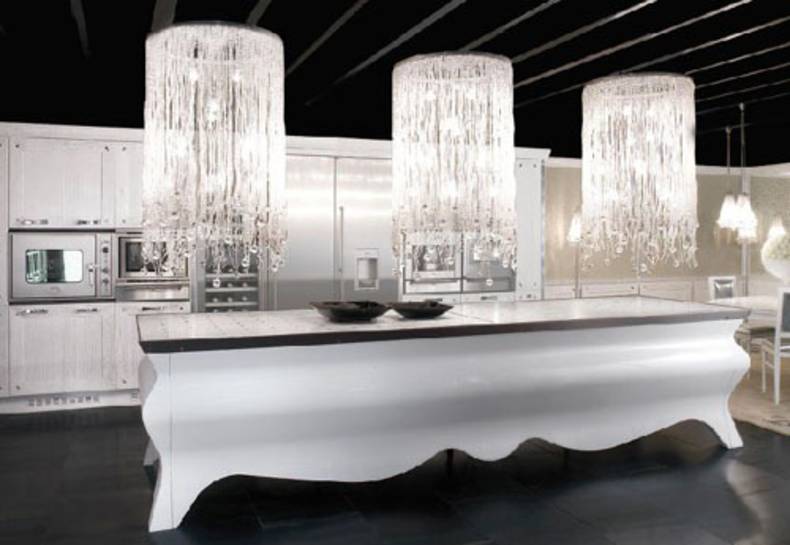
Just have a look at this marvelous kitchen collection designed by Italian design house Brummel. It shows that classical styles do not always translate into boring or stuffy. This elegant kitchen is characterized with great amount of details that are crafted by skilled designer of Bassano Del Grappa, Italy. It is truly the masterpiece and the dream of every woman. Entering such kitchen you will be delighted by grainy, textural oak doors that are painted in white with a silver-leaf finished and butterfly hinges. Underneath the luxury surface lies a fully functional modern kitchen. The kitchen includes a sink, built-in appliances and a number of organized shelves and cabinets. It has been designed keeping in mind modern needs and traditional styles. The Papillon kitchen looks just perfect with ultra-modern glossy white island and luxury chandelier.
More photos →
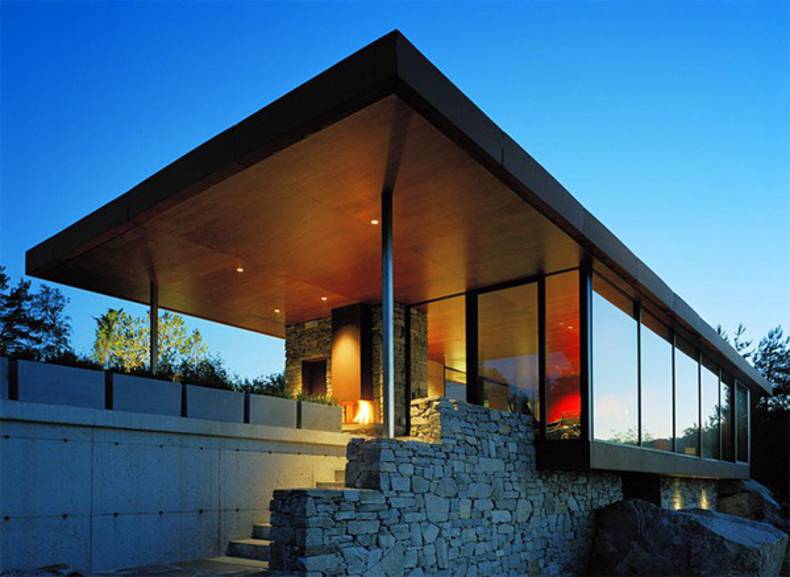
Norway is known as Northern severe country but there are so many fascinating views there giving a look to which you will instantly remind of crispy blue fjords, rock formations and windswept trees. I want to attract your attention by a breathtaking house in Haugesund overlooking a stunning fjord. The Gunderson House is a project done by Widjedal Racki Bergerhoff Architects. The house offers beautiful views through big windows over the bay. An original house was situated on the southern part of the plot, with a cramped up sunny patio, without benefiting from the site scenic views and coastal location. The interior design of this residence is contemporary yet warm and welcoming. It combines various materials with bold and subdued colors, like the red and black kitchen and the light colored living room; the minimalist dining table and its colorful eclectic rug; the wooden ceiling, glass walls and stone fireplace. One of the most delightful features is the beautiful roof covered patio with its open fireplace and heated pool. Finding yourself in the Gunderson house you’ll be fascinated by a friendly atmosphere created by architects and designers.
More photos →
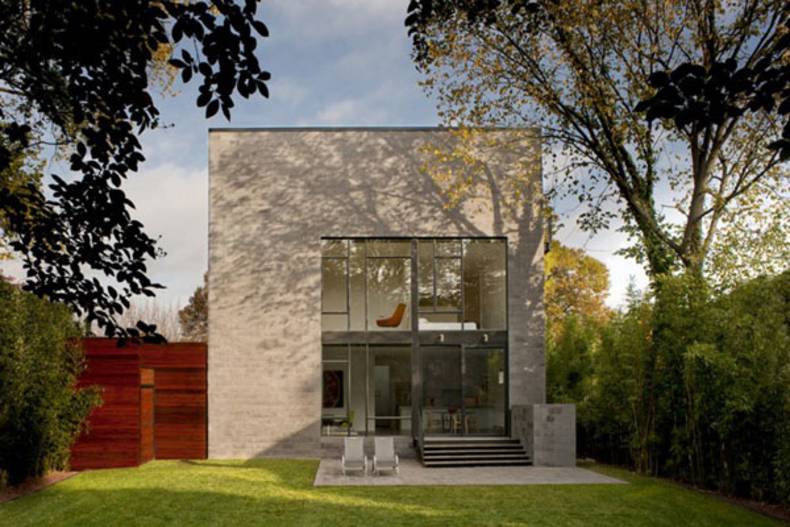
This interesting cube-shaped house by Robert Gurney Architect is desired to be an efficient house design with a minimal footprint. It has both the features of functionality and minimalism. Designed and built in Bethesda, Maryland, the new house occupies one third less area than the original structure. Now all the space is used to its full potential. The square of the residence is 2200 sq feet of the living space plus 1100 sq feet on the flat root where you can enjoy the panoramic views of treetops and the downtown Bethesda skyline. This residence is created for modern people: it’s modern and de-cluttered, environmentally conscious and comfortable. The internal interior is fit to the architect’s concept, it is the perfect base for the modern furniture, decorations and art.
More photos →
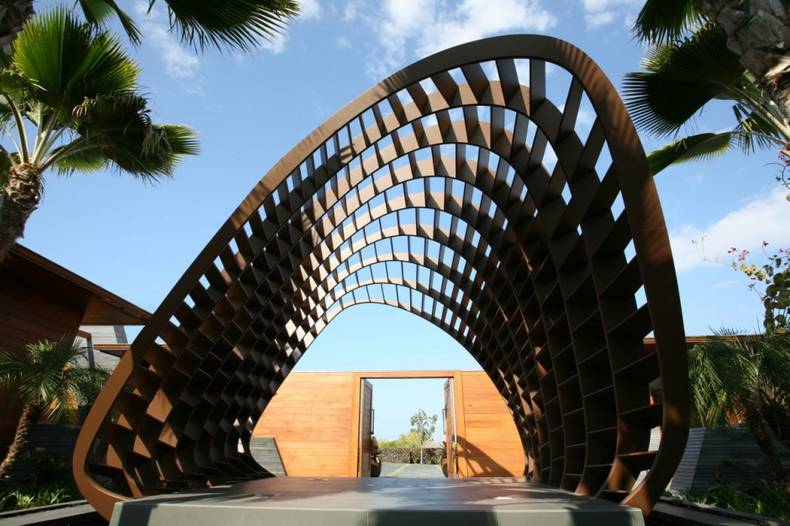
Belzberg Architects have completed contemporary Kona Residence in Hawaii. Located in a picturesque site, surrounded by volcanic slopes on one side and ocean on the other, the residence is composed of several individual structures, each of them offers its own unique view. There is no clear border between interior and exterior. The concept of The Kona Residence is like a complex composition of volcanic rock, water and wood. At first sight it's hard to believe that this is a house, because the abstract 3D-installation more associated with art gallery. Two bedroom blocks connected with the space for public use, where there is the living room, kitchen, dining, etc. The exterior is made from recycled teak wood; geometric forms and contemporary design look fantastic.
More photos →
















