Decorating
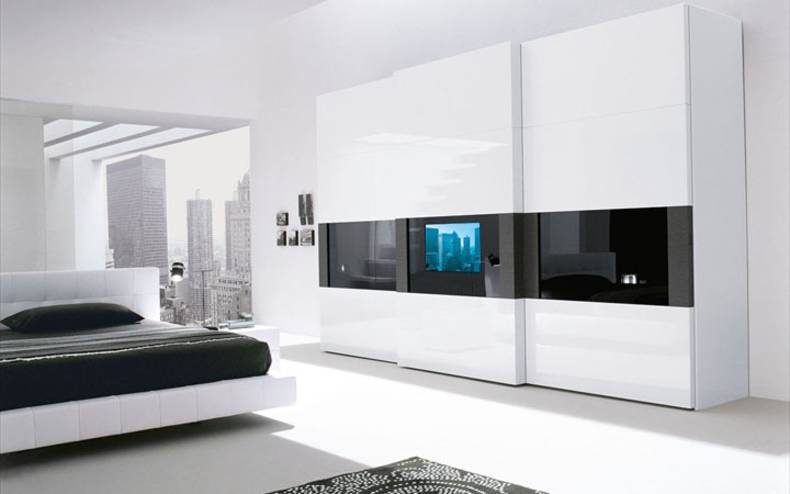
Have you ever thought what can be better than watching your favourite TV programmes laying in the bed and having a rest? Only using a TV-set which is built in the door of your wardrobe. With DAMA TV doors combined with Presotto Italia wardrobes it is possible. Such wardrobe will make your bedroom modern and stylish. And it is also a solution for practical people because you will save a lot of space. TV is perfectly built in the door of the wardrobe and looks very cool especially if the interior is in the minimalist style. And if you are interested in details you will learn that the cables run inside the wardrobe up to the top where they are guided by a special mechanism. So you can avoid needless disorder in your bedroom. No cables – no mess.
More photos →
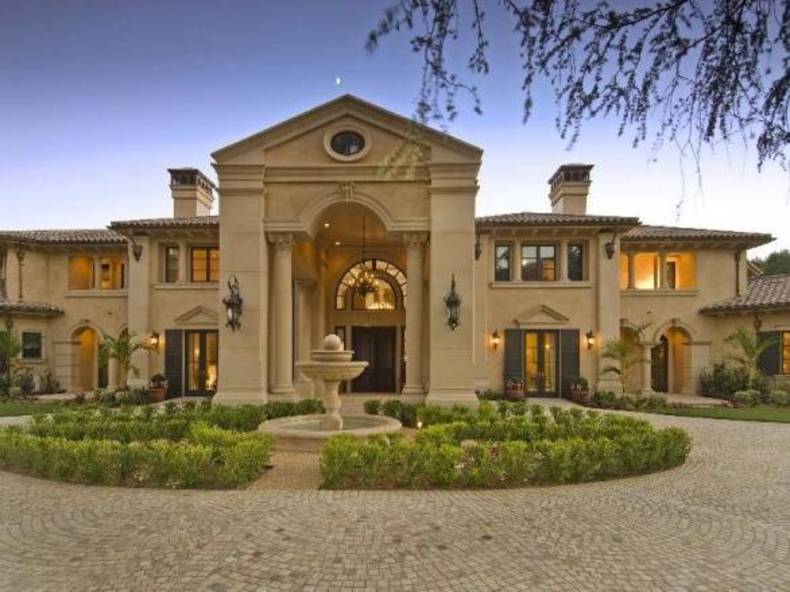
This villa is not a usual example of modern luxury design. Built in classical style, the two-storey mansion offers all possible comforts and entertainments. First of all, the villa impresses with its huge size. It is built on an area of 4.16 acres in California. Each detail of the interior emphasizes luxury and nobility. Of course, there are crystal chandeliers, antique furniture, Corinthian columns, and fireplaces in the interior decoration. You will also have opportunity to engage in sports here. Mansion has its own golf course, gym and other sports facilities. All topped by breathtaking swimming pool. This 5 stars house is available for sale for 19.8 million dollars.
More photos →
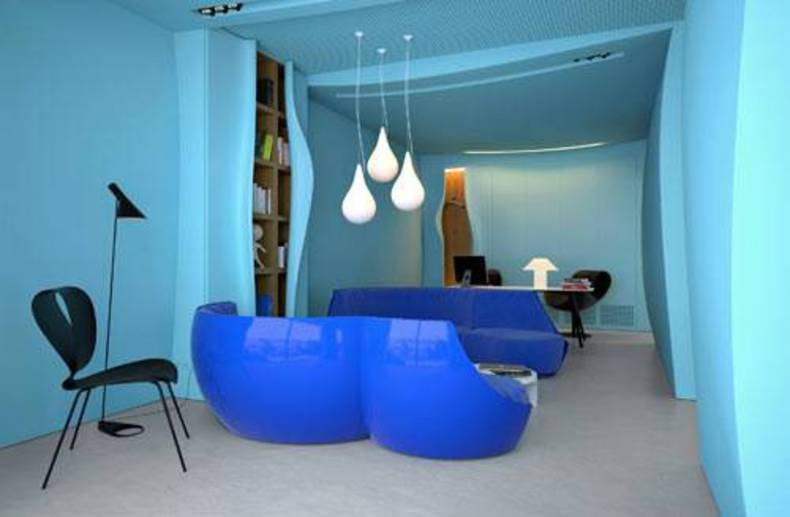
Office design is an important decision for each company. This is a place where employees work, so it should be functional first of all. But a company receives its clients here, so the hospitality and comfort are also important. Therefore, office interior design is an integral part of corporate style. Present you the Asure office of the company in Ukraine, which produces design accessories. The designers Sergey Makhno and Vasiliy Butenko divided the space into zones: meeting and presentation area, terrace, restrooms and storage. The walls decoration combine wood and Corian. There are lots of geometric shapes and lines in the design of walls and furniture. I especially love combination of blue tints. To my mind, this office is convenient for work and communication with customers.
More photos →
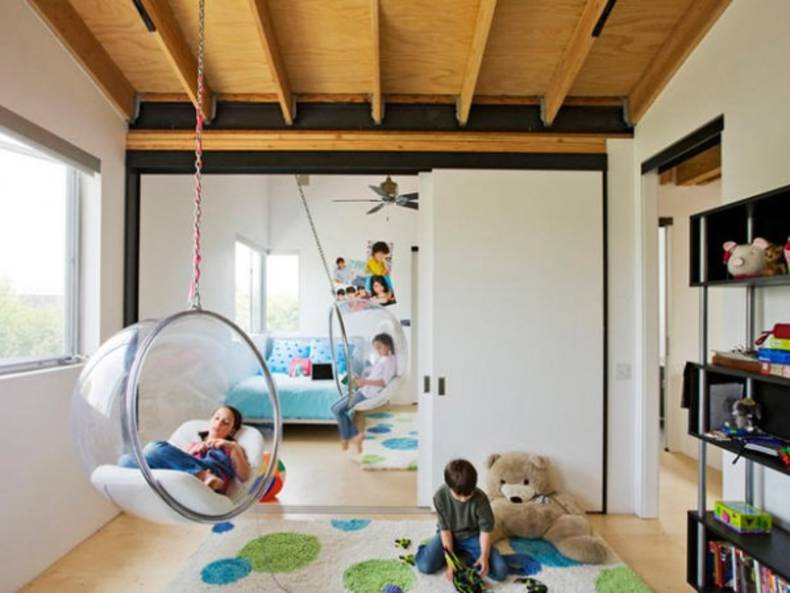
Not only we but our children too need a special space to become their penetralia and sometimes refuge.
It should provide them with a wide range of facilities to develop their skills and enjoy their hobbies from different toys to some interactive games. But very often the organization of the playroom becomes a real problem for their parents. There are some recommendations following which you will design a space of your children’s dream. First of all get rid of broken toys and needless things. This will provide you with free area for your ideas. Divide the room into several parts for different types of games depending on its size. It’s desirable to assign at least two areas for playing: an area where your kids can have fun and spread out toys. There should be a carpet on the floor and all the toys should be in a closet where there is easy access. The second area is some quiet place with a small table and the bookshelves. It should be possible for kids to play some intellectual games there, to draw or to craft.
They say playroom is a place of disorder. But it’s not quite the truth if this room is well organized. This place gives the kids the possibility to grow with a fun, it gives the wings to their fantasy. Make your children happier in their little world of enjoyment, and you’ll see you’ll become happier too!
More photos →
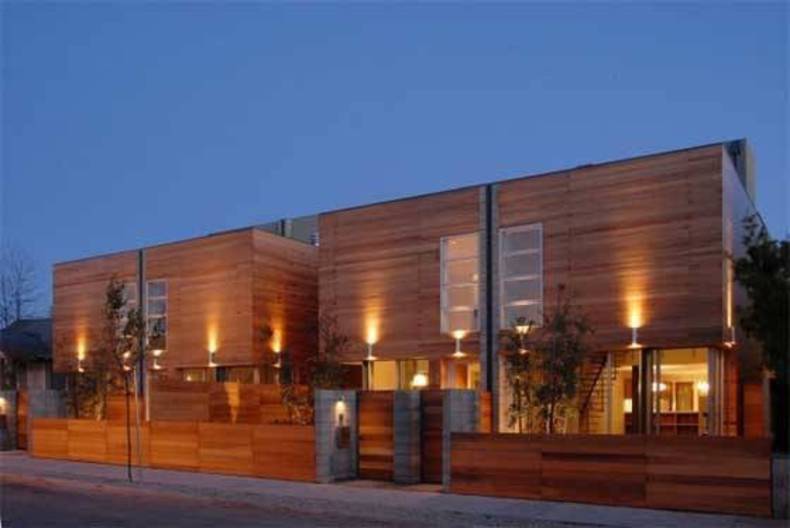
The Broadway Residences in Venice, California is a contemporary project by Samantha Ahdoot from International Stephen Vitalich Architects. The house is very welcoming and warm with its wooden exterior and lots of natural light. The main feature of ground floor is an open plan with a double height living space, large kitchen and dinning area. The second level is more private and includes master bedroom suite and two smaller bedrooms with a bathroom and home office area. The unusual roof plan complements the idea of warmth and coziness. There is a lounge with a fireplace where you can enjoy the stars at night or a family breakfast in the open air.
More photos →
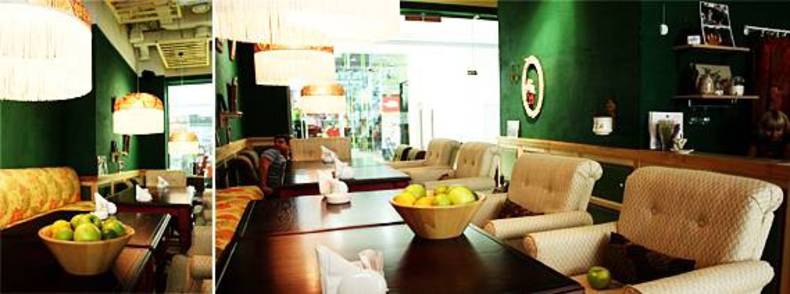
More photos →
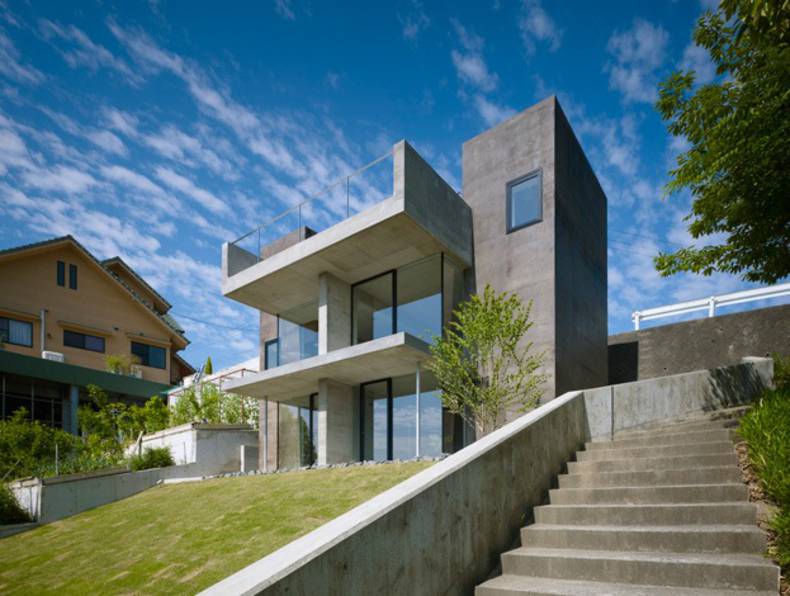
More photos →
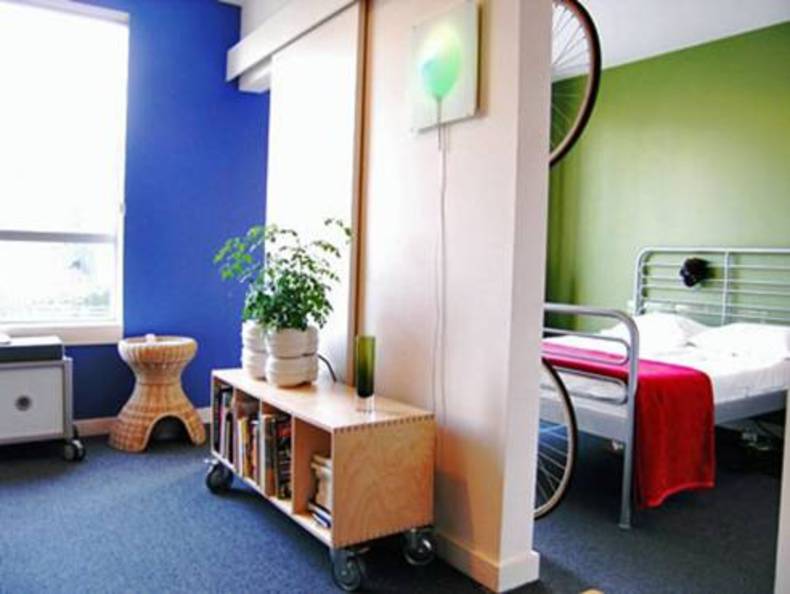
More photos →
















