Decorating
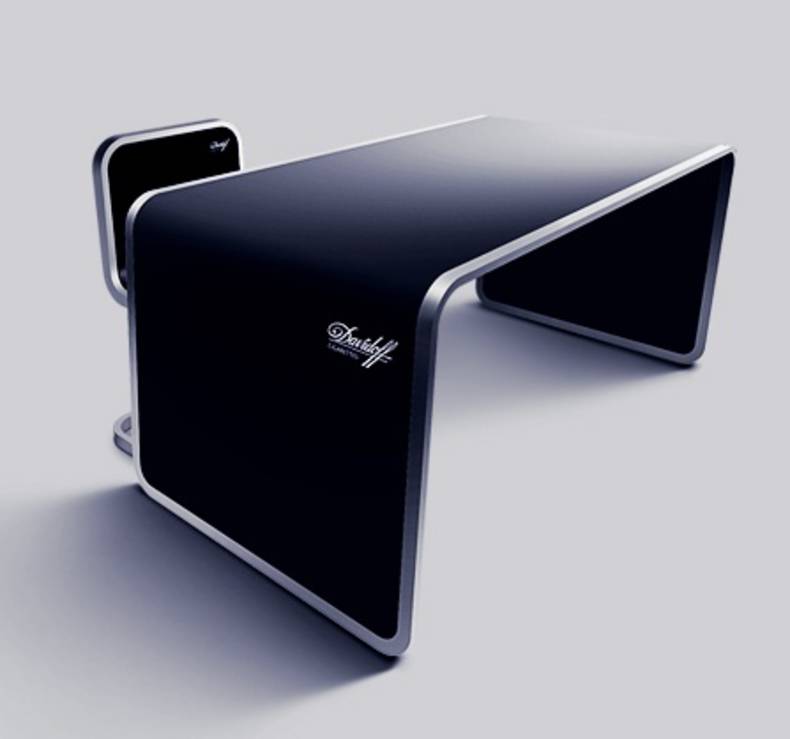
Davidoff is popular tobacco company, which also produces perfume, pens, accessories, etc. This legendary brand symbolizes career success, courage, elegance, sophistication and finesse. Ukrainian designer Dmitry Lebedev supplemented the collection with elegant furniture items, such as chair, sofa, desk, stool, and a few others. Furniture was made in the minimalist design with addition of classics appeal. The combination of metallic and black with smooth lines emphasizes the good taste and luxury. To my mind, this furniture collection will look most harmoniously in the office or masculine interior. Accentuate your style with the concept of Davidoff.
More photos →
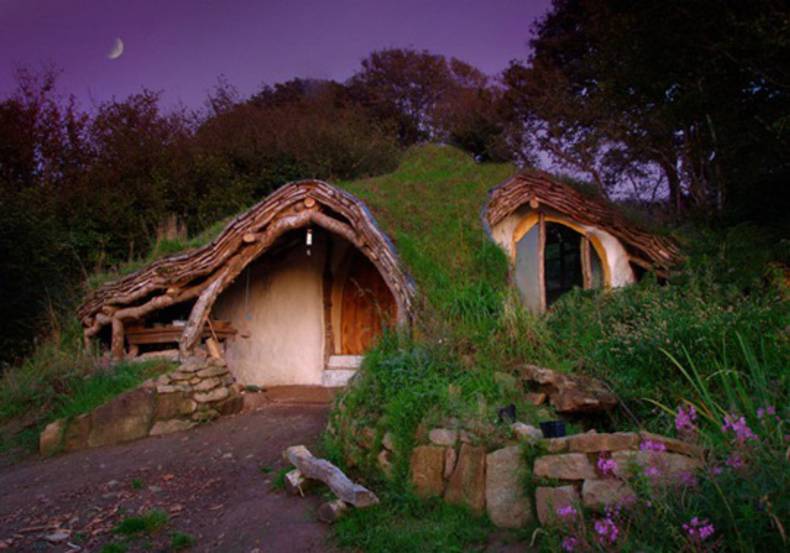
Isn’t it great to live in the house that you built with your own hands? When you are your architect, you put your soul into your house design and make everything exactly how you want it to be. It’s also the best way to save money. Simon Dale and his father in law built this beautiful house in Wales by themselves and only a little help from their friends. It seems that they mostly used the materials found on the building site – the cost of construction is approximately 3000 pounds. Look at how cozy and unique this house is – the hobbits would love to live there. The house makes Simon’s family feel as close to the nature as possible and it has minimal visual impact being dug into the hillside.
More photos →
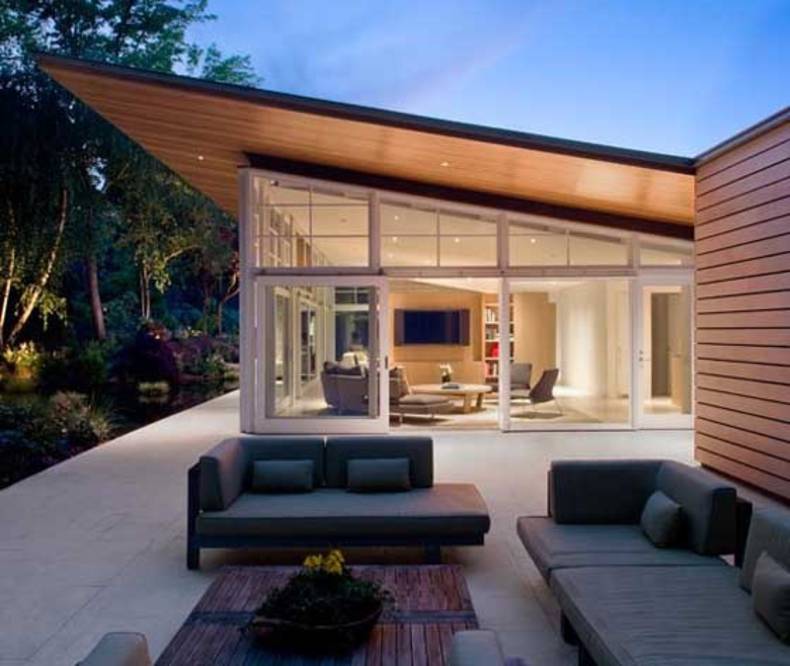
Located between San Francisco and San Jose in California's great bay, the Atherton Residence by Turnbull Griffin Haesloop Architects combines the features of the urban houses with the passionate focus on nature. After the removability of the previous house which had the problems with the structure the clients wanted their new house to be a private retreat with the manmade pond. The house is heated with a radiant system in the stone floors, and despite the hot climate it is not air conditioned, but passively cooled with a combination of overhangs, shades, and operable windows. The natural colour palette is dominant and it brings the soothing feeling.
More photos →
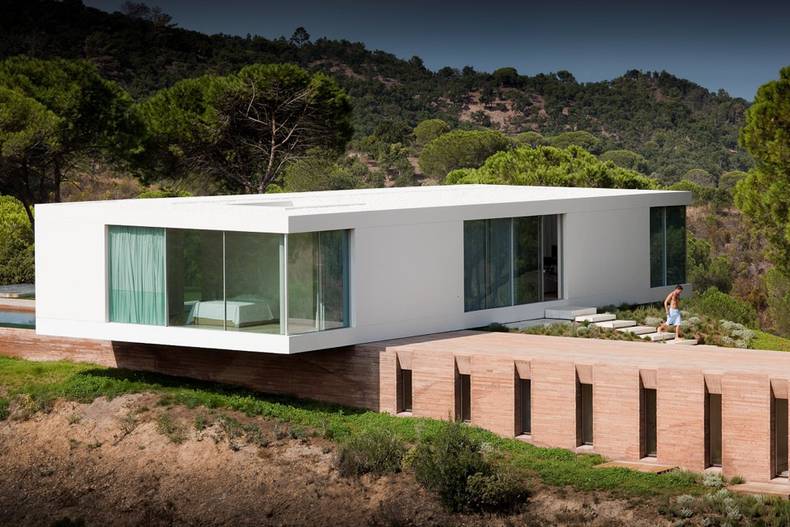
By its shape this house reminds of the previously reviewed Crossbox House, but it has a completely different concept, moreover it’s more like a luxury house and it’s 344 sq. meters big. The client’s wish was to have a contemporary holiday house to escape from the city noise. He arranged a competition between three Portuguese design studios to get the selection of house plans. Pedro Reis won the competition with his project of bi-volumetric house.
More photos →
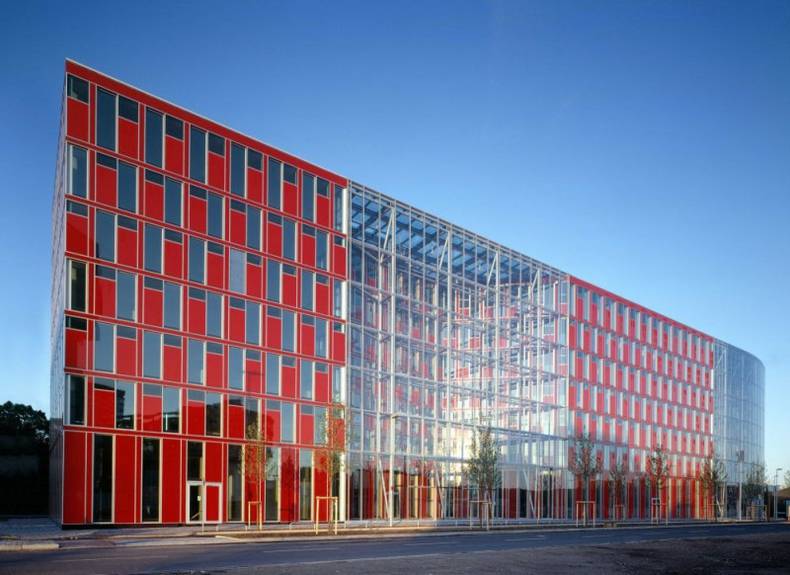
The Capricorn House located in Medienhafen, Düsseldorf, Germany was designed by Gatermann + Schossig Architekten. It is situated at the southern point of Düsseldorf harbor. The most essential feature of this eye-catching building with its red glass panels is the so-called i-modulFassade. There the problem of sound pollution exists, so a multi-functional facade module contains the necessary technology for controlling the building’s temperature and air quality. The building is equipped with an air-conditioning system for cooling, heating, ventilation and heat recovery. The architects also integrated lighting, sound absorption and room acoustics elements in the façade panel. The Capricorn building attracts attention and looks very modern and stylish.
More photos →
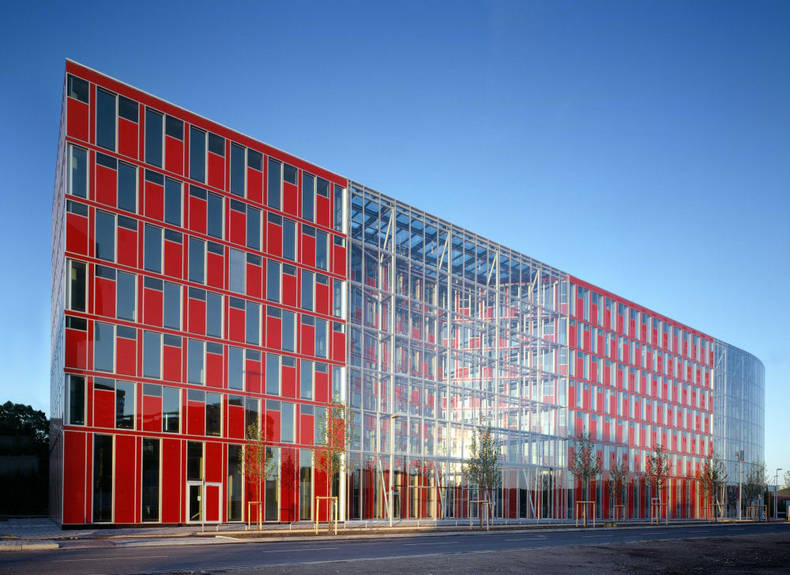
The Capricorn House located in Medienhafen, Düsseldorf, Germany was designed by Gatermann + Schossig Architekten. It is situated at the southern point of Düsseldorf harbor. The most essential feature of this eye-catching building with its red glass panels is the so-called i-modulFassade. There the problem of sound pollution exists, so a multi-functional facade module contains the necessary technology for controlling the building?s temperature and air quality. The building is equipped with an air-conditioning system for cooling, heating, ventilation and heat recovery. The architects also integrated lighting, sound absorption and room acoustics elements in the façade panel. The Capricorn building attracts attention and looks very modern and stylish.
More photos →
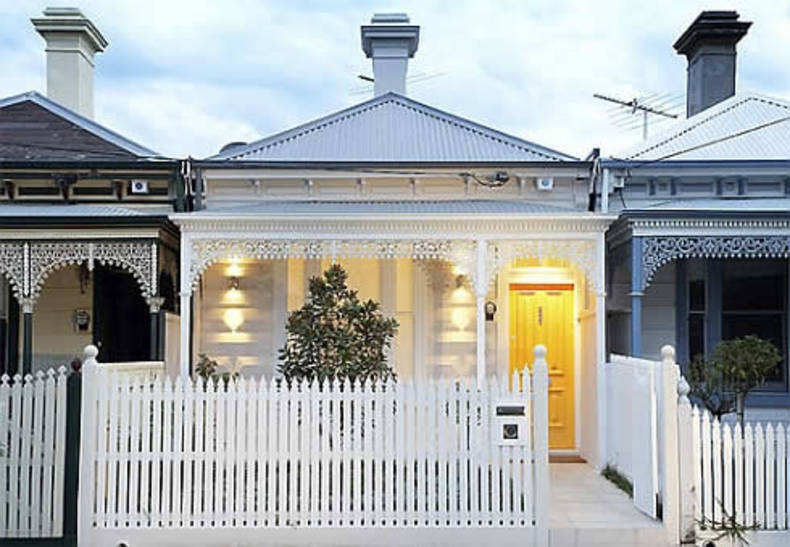
This interesting house with a classic Victorian exterior and modern, light interiors was named George Residential. The house is located in Australia and was designed by architect Matt Gibson. Looking at the first photo, you can guess that the design of the front façade was made in this style to the residence didn?t stand out among the neighboring houses. The back facade of the house has a modern look that makes it something like a bridge between past and present. The bright interior of the house are decorated in a minimalist style with only the most modern and high quality furniture and appliances. In 2008 the interior of the house was recognized as one of the best and awarded the Dulux Color Awards 2008.
More photos →
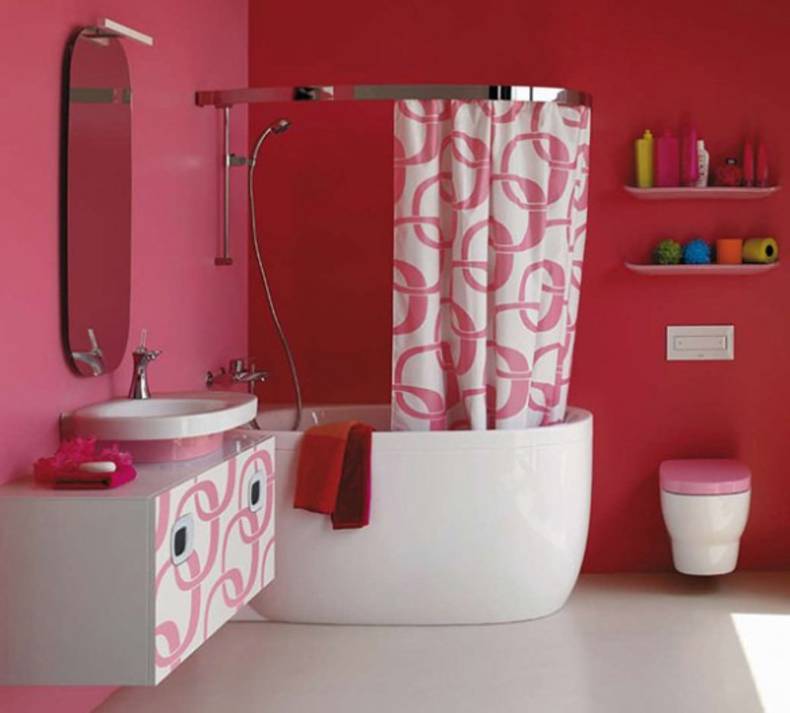
Do you want to create a flirty and romantic atmosphere in your bathroom? Then you will be interested in the Mimo Collection by Laufen. The ideas presented by the designer are endless. The main colour of the collection is “pink”. Everything is pink: the sink, the curtain, the closet, even the walls. This Mimo design looks very chic and joyful. Laufen created three colour combinations which call up different associations. Laufen’s bathroom designs are sensual when it’s match with black colour and has exotic essence. Put it with white backdrop and it will then look very elegant or compete against the hot pink walls, then you will get a girly expression. The bathroom may be complemented by pink toilet lid, pink sink base and stopper and the handy shelves. With such design you will create unique and stylish atmosphere.
More photos →
















