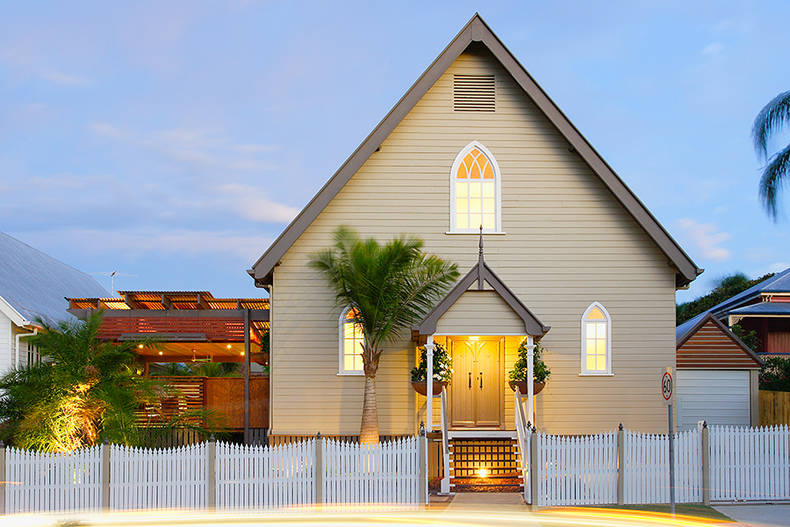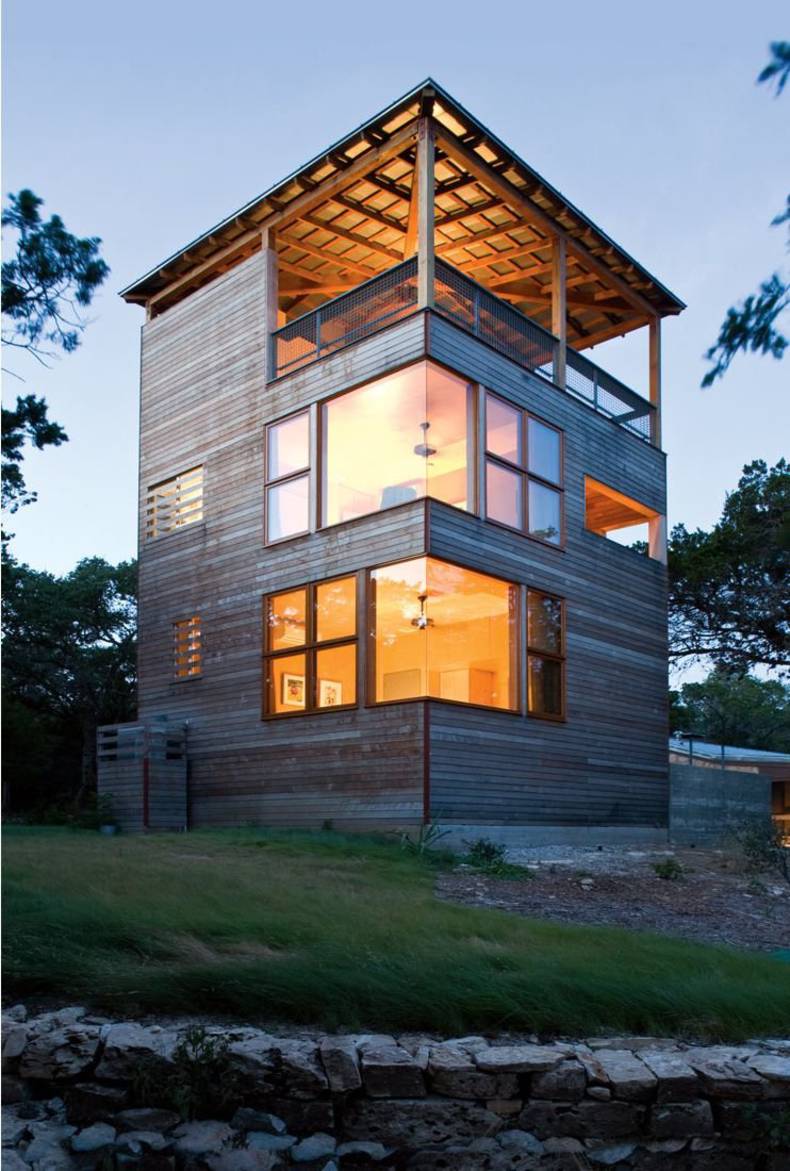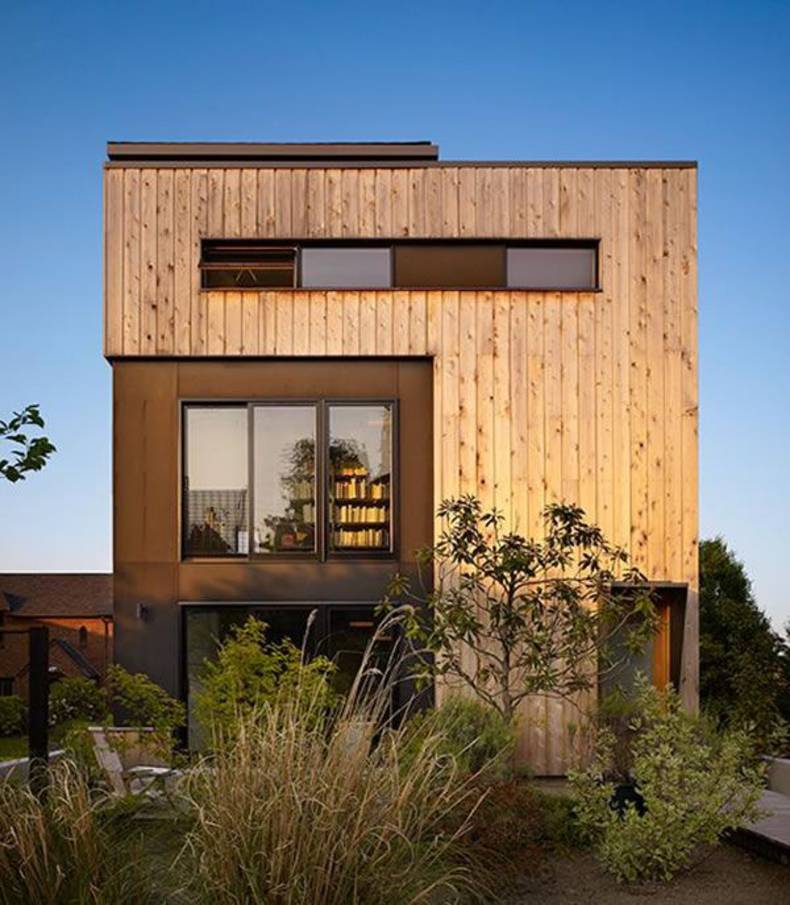Remodel project

Bonney Avenue Residence is a beautiful combination between past and present. The designers from Willis Greenhalgh Architects have transformed an old church into a modern living residence. Located in Brisbane, Australia, the construction was built in 1867 and underwent many changes over its history. After church there was a theater. Today, you can see a charming luxury residence, which preserved part of its rich history. Extensive community and heritage consultation ensured the balance between conserving the integrity of the buildings, the subtle introduction of contemporary elements, and the relationship with the surrounding area. Via.
More photos →

Tower House in Austin, Texas is a new project by Andersson Wise Architects. On the shore of Lake Travis there are several single-storey summer houses built in the 1930s. Tower House was one of them, surrounded by oak and pine trees, the house consisted of one small bedroom, a living room, kitchen and a terrace overlooking the lake. The client wanted to expand the residence, adding two bedrooms with a bathroom and more spacious living room. So the architects have erected an additional tower, made of wood, where sleeping area is situated. Two small bedrooms occupy the first and second floors. Above, a third level terrace opens to a panorama of the lake and distant rolling hills. On this terrace, some thirty feet above the ground, even the hottest summer afternoon can be enjoyed under a roof. Light breezes and a canopy will take care of it.
More photos →

This contemporary house is located in Washington and it?s an example of quality and prestige remodel of famous Seattle architect Fred Bassetti's earliest design built in 1962. The authors of the project, called Wood Block Residence, became Chadbourne + Doss Architects. The house is situated on a sloping site, surrounded by dense vegetation and amazing natural landscapes and, of course, the residence features large windows and some fragments of the full glassed walls. The exterior was clad in such materials as concrete, wood and glass that look very harmonious there. Interiors show a close relationship with the environment and an inner courtyard. The combination of black and white, as well as individual elements of natural wood emphasizes elegance and style.
More photos →
















