Extraordinary Houses
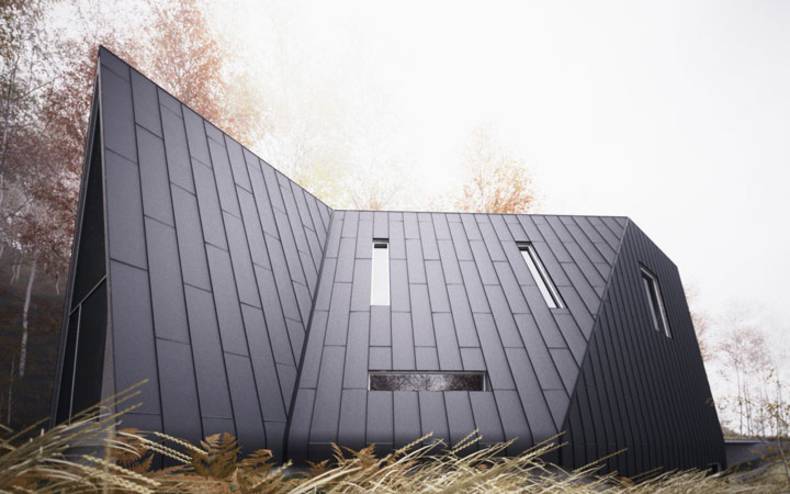
The architects from all over the world continue to search new forms to express more creativity in the ordinary living houses. This project of the young and talented architect William O'Brien Jr is the another attempt to find the new in the old, to connect the house with the nature and to use as much as possible the possibilities of new materials and technologies. Allandale House is an A-frame(s) house which serves not only as a place to live in but also as a space for an eccentric collection of artifacts such as wines, rare books, stuffed birds and an elk mount.
More photos →
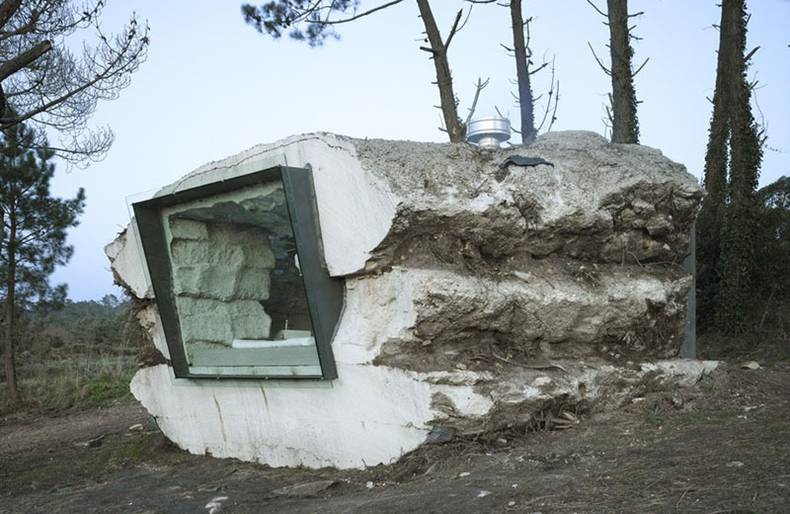
The architect Antón García-Abril from the Spanish company Ensamble Studio in collaboration with Ricardo Sanz and Javier Cuesta created 'La Trufa' (the Truffle), a small holiday house in Costa de Morte, North of Spain. It is a piece of nature built with earth, full of air. The architect has joined nature, texture and landscape in this poetic and experimental project. To create such wonderful shelter the architects made a hole in the stone that would serve as a mold. The Truffle integrates with the natural environment, complying with its laws. No doubt romantic time close to the nature can be spent there. Just imagine the beauty of the sun that rises from the sea. Such view is opened from the odd house. Breathtaking!
More photos →
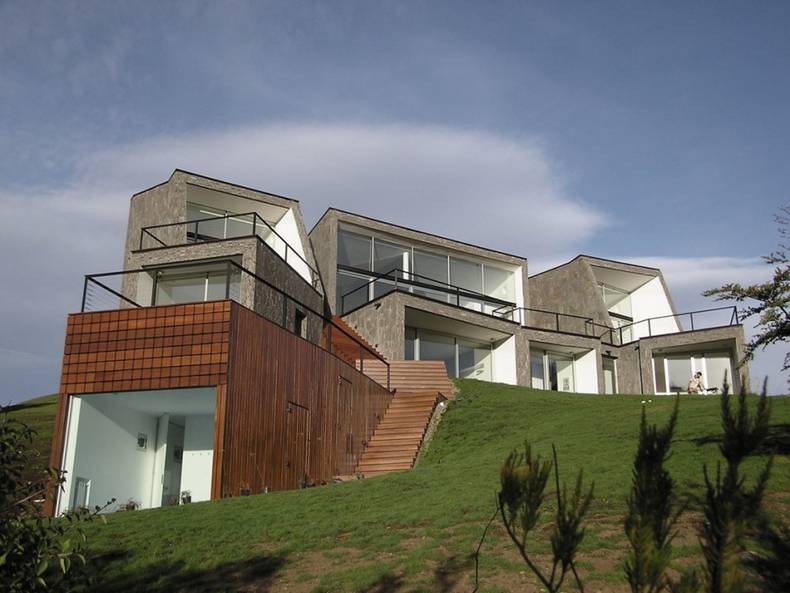
S residence, located in Bariloche, Argentina, is an amazing house, towering above the valley of the river. It was designed by the company Alric Galindez Architects. Now this stunning house is an integral part of the landscape of this beautiful place. The house consists of several volumes, each of them has an excellent representation of the area. There are some parts that are intended for permanent dwelling, for guests accommodation and other needs. The main decoration material for the facade of the building became a local gray stone, which in some places complemented by local wood. Interiors are very modern, designed in white color, which contrasts favorably with contemporary furnishings and appliances.
More photos →
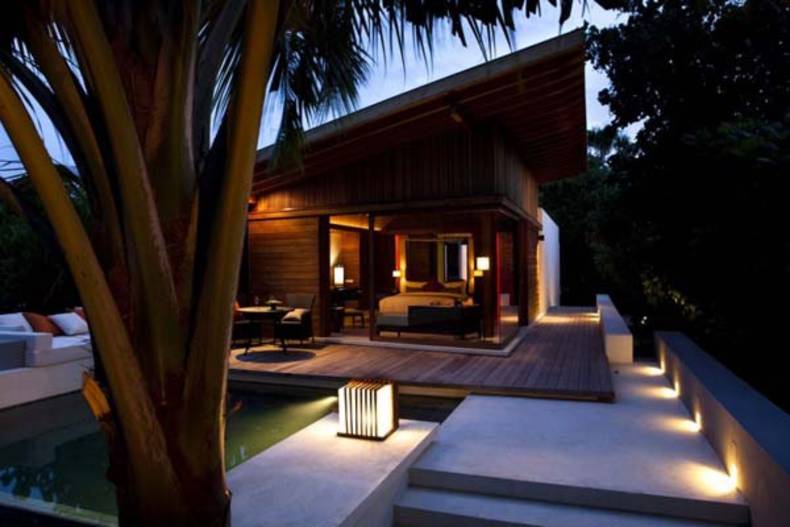
What is you burning desire during the vacation? Maybe a relaxing break from the dull routine of work and duties? Villa Hadahaa answered more than that. Designed by Singapore-based architectural firm SCDA Architects, Alila Villas Hadahaa is the first luxury resort in the Gaafu Alifu (North Huvadhoo) Atoll in the Maldives’ new southern frontier. Featuring 16 Island Villas, 20 Island Villas with a private pool, and 14 Aqua Villas, the resort provides with great variety of luxury interior and exterior spaces. It is located ten kilometres away from its nearest neighbour and gives the necessary tranquility to anyone. The resort takes advantage of tropical climate conditions such as special green element include high roofed areas and open ceilings, cross ventilation in all indoor spaces, deep roof overhangs, and window shading. Surrounded by only the vast expanse of sky and sea, the resort reflects the unique Maldivian sense of space.
More photos →

More photos →
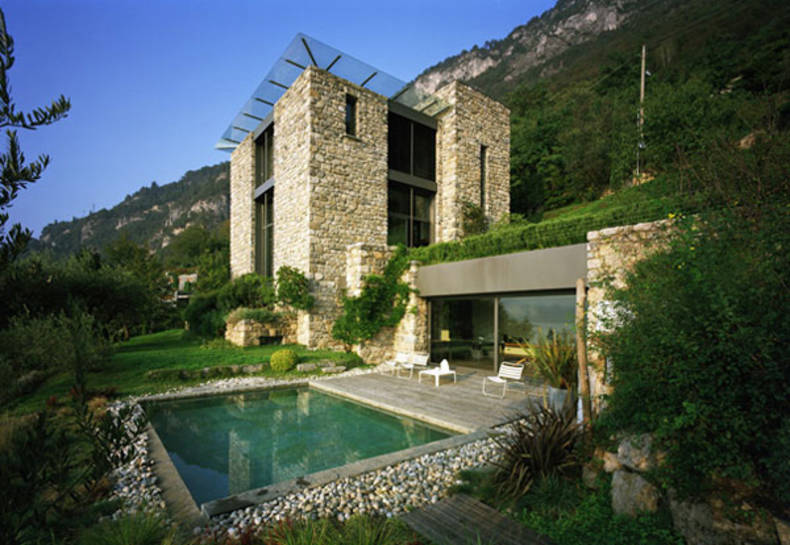
This unusual house was designed by Arturo Montanelli for himself and his family. The house is located on a sloping site, which has an excellent view of Lake Como - the most beautiful lake in Italy. The architect had been working on the project for two years. He wanted to create an ideal home, which would embody the spirit of this amazingly beautiful place and the harmony with nature. The house design was inspired by the traditional local buildings and old stone towers. During the construction were used such materials as local stone, marble, and wood. The house is located above the other buildings in this area, so that from its windows offer breathtaking views. Stone house looks like a splendid castle with pool.
More photos →
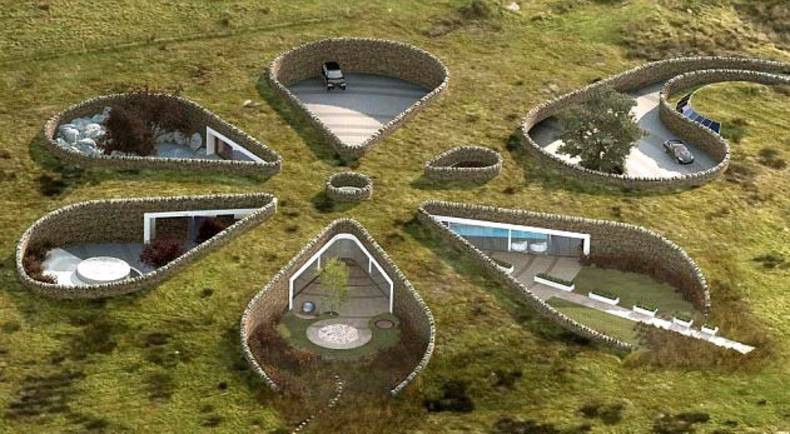
It is very popular trend nowadays to become closer to the nature in different ways. People buy the houses in the countryside and use modern eco-friendly technologies. Lots of architects are inspired by the nature creating their masterpieces. So does Make Architects company. It presented a project of a dream home based on an eco- futuristic design in Bolton, a town not far from Manchester in the North East of England. This huge 8,000 square feet flower-shaped house looks very interesting from above especially at night when it is lighted against a background of the green land. High quality design was extremely important, but the opportunity to deliver a home of optimal environmental efficiency was identified as the primary focus for this project. The four-bedroom, single-storey family home is the first zero carbon property in this area. Different installations such as the ground source heat pump, the photovoltaic panels or the wind turbine makes this dwelling really eco-friendly and innovative.
More photos →

The use of natural materials and beautiful nature that surrounds the house - these are the components which allow it to look as spectacular. The amazing structure combines stone, wood and glass. This project was designed by Prentiss Architects and was called North Bay Residence. By the way, another project with similar name North Bay Road Residence was presented in the blog earlier, but they are quite opposite houses. The house is located on San Juan Island in the U.S. near the coast. The plot has a slight slope, which makes the structure of the houses more attractive, and provides more exciting views. Decorated in classic and contemporary style simultaneously, the residence is designed to please everyone.
More photos →














