Extraordinary Houses
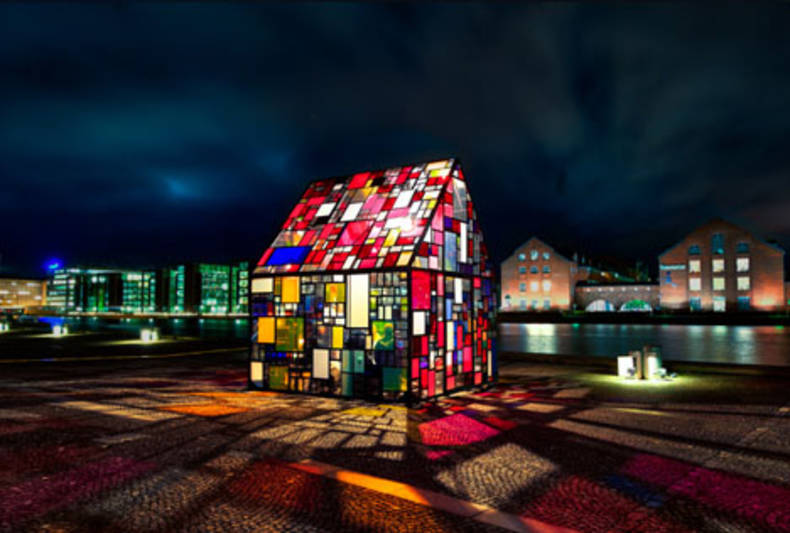
There are some cities and countries that can be proud of its architecture connected with fairy-tales and of famous people who lived there. Finland is known for the residence of Santa-Claus. Sweden was the home-land for Astrid Lindgren. Copenhagen, the capital of Denmark, was the place of living for Hans Christian Andersen. And this city is also well-known for the statue of Little Mermaid. But it is not the only touch of fairy-tale in Copenhagen. Tom Fruin, the New-York based architect, has designed an unusual stained glass art house right in the middle of the city. It looks really amazing and unreal especially at night when it is lit from the inside. Moreover all the space around this miraculous house is coloured by wide range of lights. It is extremely beautiful! Tom Fruin was inspired by all the lights that he had faced in Copenhagen so he decided to combine them all in his own one. The result was this piece of faire-tale.
More photos →
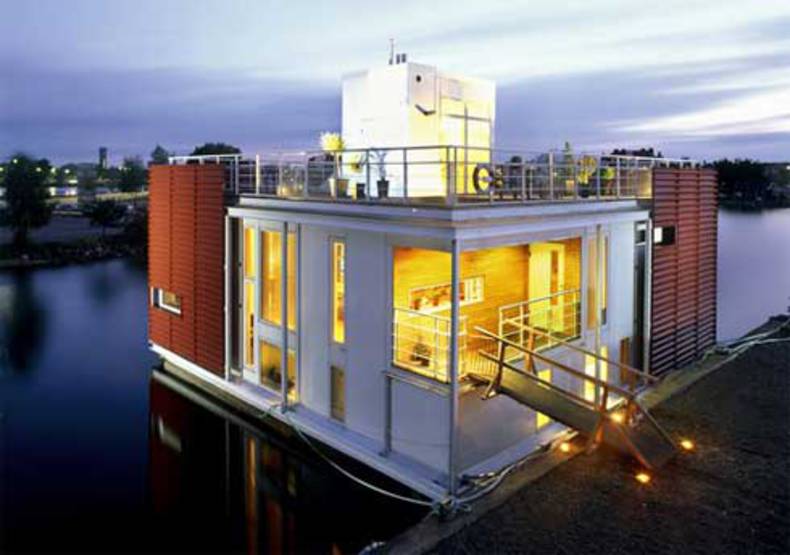
Villa Nackros, designed by Swedish architect Staffan Strindberg, is located in Kalmar on the east coast of Sweden. The house combines all the convenience and comfort, that modern house can offer its owner, with outstanding views of the water and sense of freedom. Residence provides 178 sqm of living area, 30 sqm terrace close to the water and a 100sqm "garden" on the roof. In fact, 3-storeyed villa is situated on the water surface and resembles a ship. On the ground level there are mainly utility and public rooms, on the second there are bedrooms, and the third offers space in the open air, like a deck.
More photos →
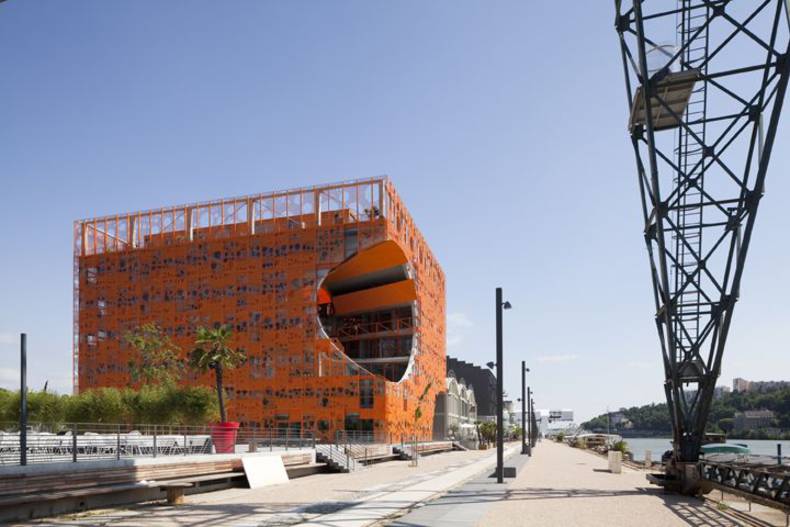
The famous Parisian studio Jakob + Macfarlane Architects has completed unusual commercial project in Lyon, France. Orange cube is situated in old harbour zone and stands out among the dull gray buildings for its bright colors and modern architecture. This 5-storey commercial and cultural complex resembles a piece of cheese, as the inside and outside there are many holes of different sizes. Here there will be the offices of different companies such as Cardinal Group or the Design Showroom RBC. Large top-floor terrace offers astounding views of Lyon, la Fourvière and Lyon-Confluence. In fact orange hue (abstraction of lead paint) is popular industrial color, wich often used for areas of the harbor. But it looks so original and brilliant.
More photos →
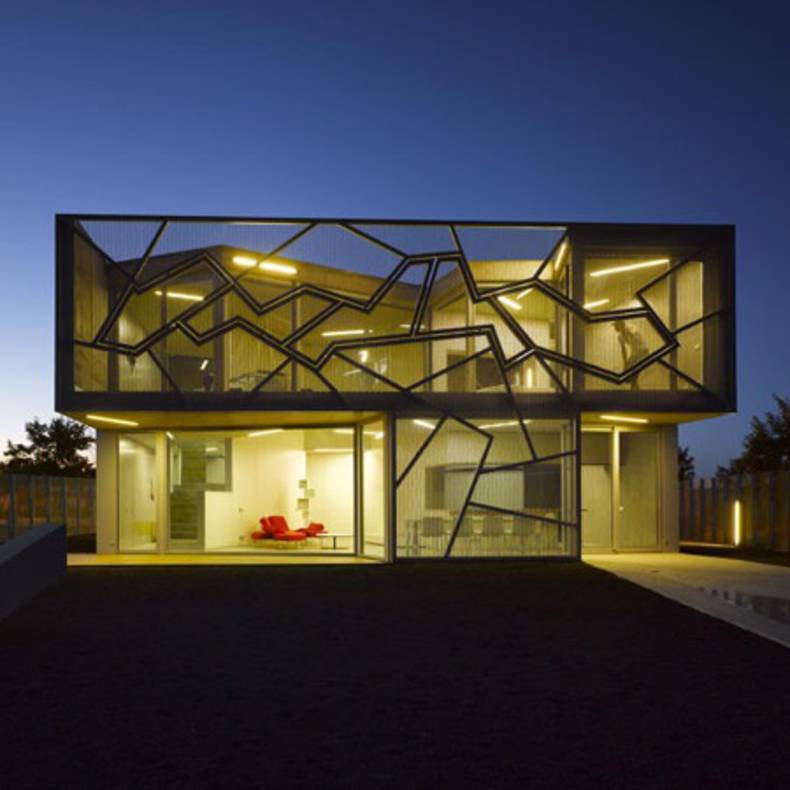
This tremendous Casa Zafra house located on a golf course in Aranjuez, Spain, designed by Eduardo Arroyo looks too fantastic to be real dwelling. The designers used the wire mesh in the façade construction as an aesthetic accent as well as a shield against golf balls. This luxury two-storey house is inspired by crooked geometry. Casa Zafra has lots of peculiars except the funky design. Living room offers mountain views, upper level bedroom has a view of the old city and a river, and exterior terrace and golf course can be seen from the kitchen.
More photos →
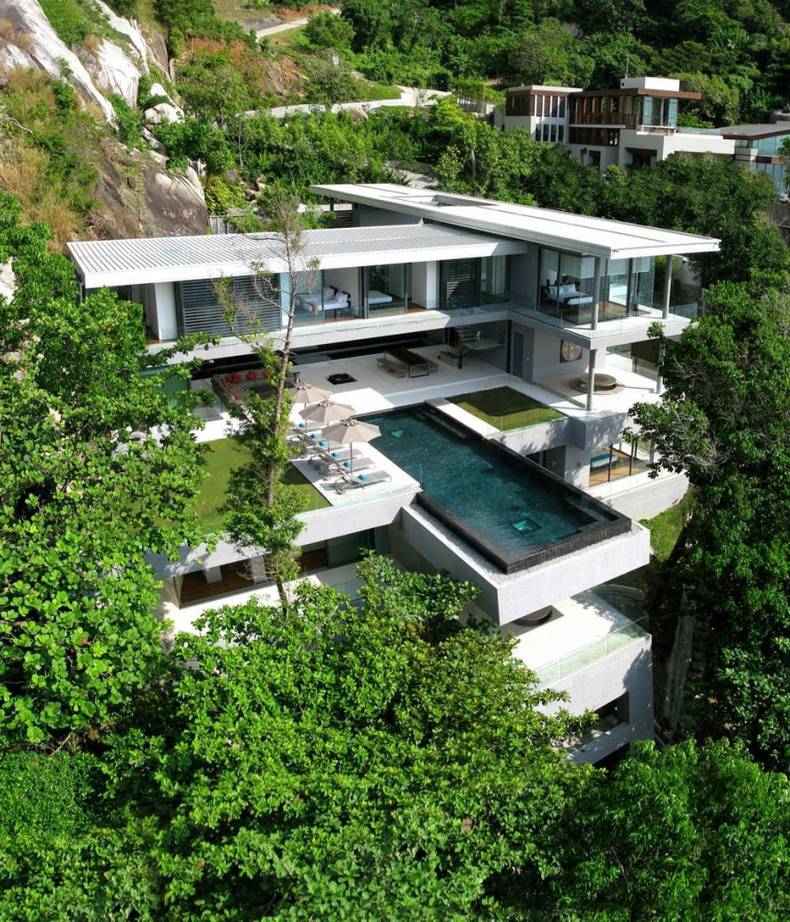
The beauty of Thailand makes you its hostage forever. And what could be better than a luxury villa on the seafront by Original Vision Ltd. Located at the Kamala, it is the embodiment of an ideal home in an ideal location. The total area occupied territory of 2.644 sq.m., and the house - 800 sq.m. Villa, like a nest, is situated on the edge of a cliff. Unforgettable picturesque views of the Andaman Sea and the tropical vegetation carry you into a world of calm and idyllic. The architecture of the building is designed in such a way as to connect with environment. There are a lot of open rooms, countless gardens and terraces, endless pool and spa room enhance in this project. Do you agree that it?s enough for the peace of mind and serene living?
More photos →
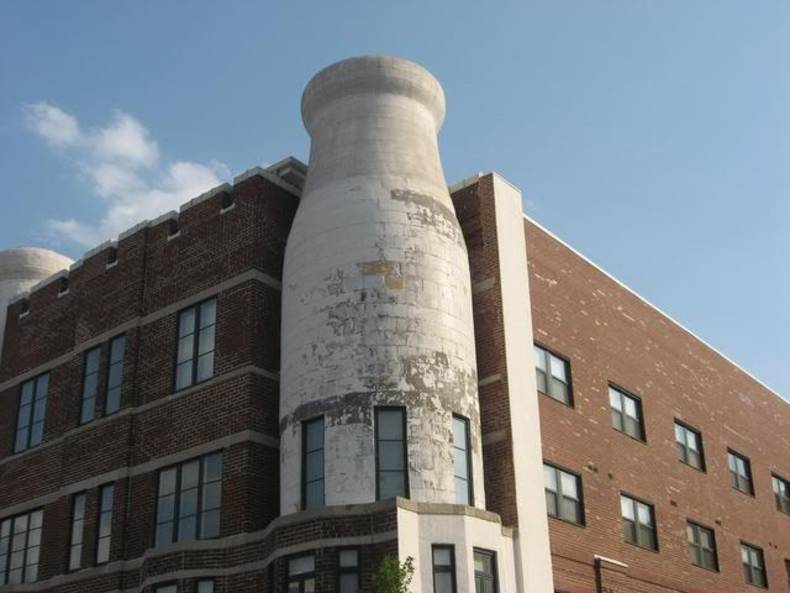
Every company producing some goods wants to create the efficient advertising and wants to be usually different that a concurrency. So do the companies specializing in the dairy industry. Many of them have one and the same idea: to advertise their products by using the most representative image for them – the milk bottle. Looking at these building you will find them odd and unusual. There are several examples below. Benewah Milk Bottle in Spokane, Washington was built in 1935. Now it functions as an antique shop.
More photos →
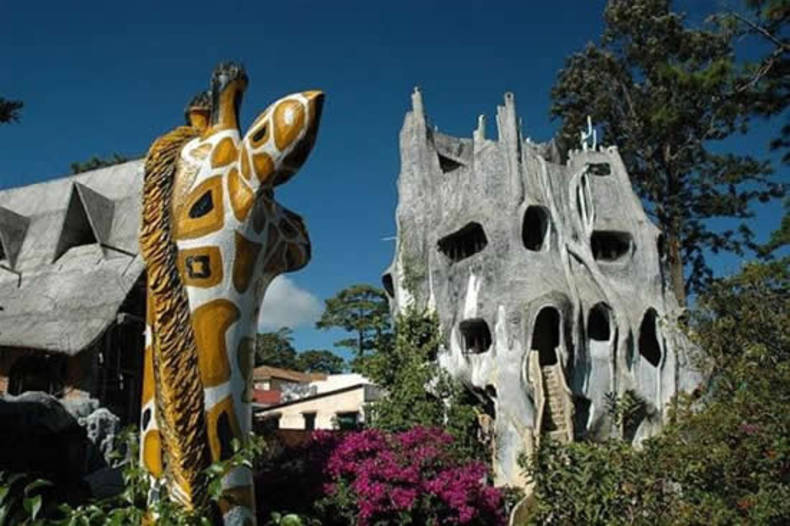
This fantastic building, located in Dalat, Vietnam, is guesthouse, cafe and art gallery in one place. The official name of the hotel is Hang Nga, but all locals refer to it as the Crazy House. Architecture of the hotel is something of "Alice in Wonderland? and its just impossible to describe. Here you?ll find caves, giant spider web, made of wire, concrete tree trunks, concrete giraffe and more besides. Hotel owner Hang Viet Nga started to build a strange construction in 1990. There are straight lines and rectangles here, only curves, weave, mazes ... But five-storyed hotel doesn?t get lost among the mountains and tropical trees, and looks very harmoniously. Room in the "Crazy House" costs 60 ? 80$ per day, that is quite expensive for Vietnamese standards. Therefore, some rooms are usually empty, but lots of tourists visit it as a museum.
More photos →
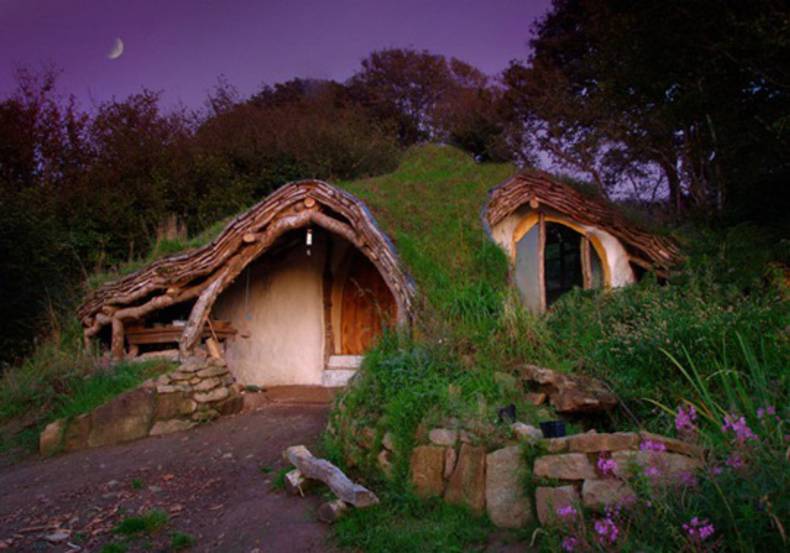
Isn’t it great to live in the house that you built with your own hands? When you are your architect, you put your soul into your house design and make everything exactly how you want it to be. It’s also the best way to save money. Simon Dale and his father in law built this beautiful house in Wales by themselves and only a little help from their friends. It seems that they mostly used the materials found on the building site – the cost of construction is approximately 3000 pounds. Look at how cozy and unique this house is – the hobbits would love to live there. The house makes Simon’s family feel as close to the nature as possible and it has minimal visual impact being dug into the hillside.
More photos →
















