Posts by Lana
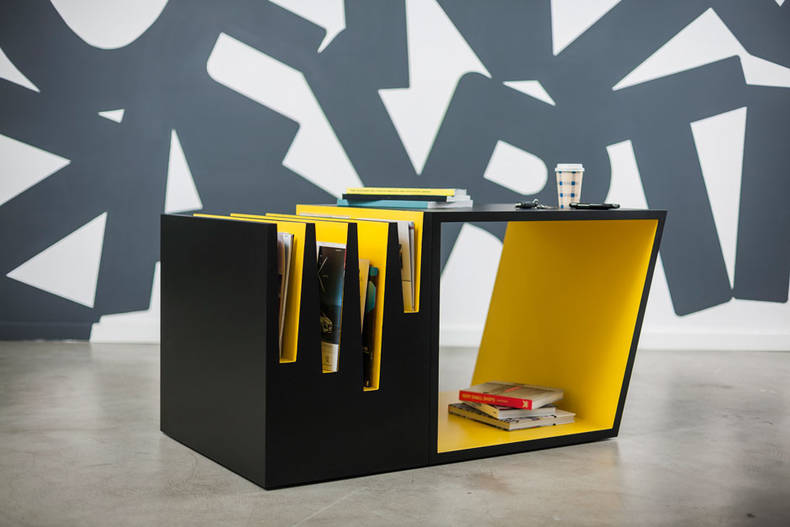
Croatian design studio Brigada has presented a coffee table that has a horizontal storage system which is a continuation of the worktop. A surface of almost any table eventually turns into a makeshift storage: with books, magazines, folders and so on. To avoid this circumstance the XX century furniture manufacturers decided to add few narrow sections for newspapers and magazines to the main structure of the coffee table or a desk. Horizontal storage system is much better because one needn't to bend down to see the names of books and magazines, they are clearly visible from above. There is also a shelf in the space under the table top .The Coffee table is released in a limited edition by BMV inženjering, but it is possible that this year the table will go into series production.
More photos →
More photos →
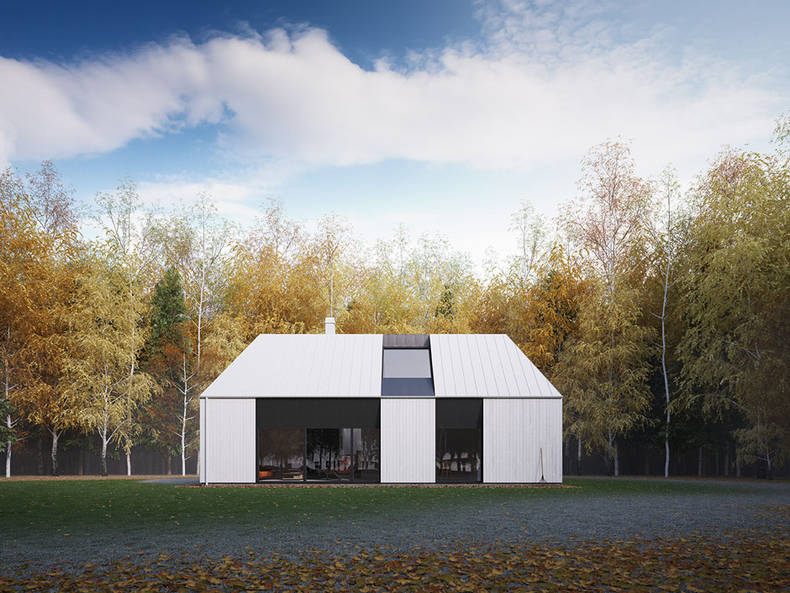
According to the architects Claesson Koivisto Rune a contemporary Scandinavian house should look like this prefabricated house called Tind. The name of the project is the word for Mountain Peak in Norwegian. Despite this, the roof of the house is not acute-angled, and the peak is cut off. It is a typical Swedish single-pitch roof, but with some flatness. The project was built by Fiskarhedenvillan for the Globo Art Space – non-commercial area aimed to promote design, architecture and culture. The distinctive feature of the Tind except the unusual roof is the window niches. There are only a few windows, but of a big size, stretching out on the full height of the facade. Due to this feature this facade appears as a rhythmic alternation of voids and fullnesses. The main material of interior design is a Nordic timber. In the photos below you can see the different colors of the concept.
More photos →
More photos →
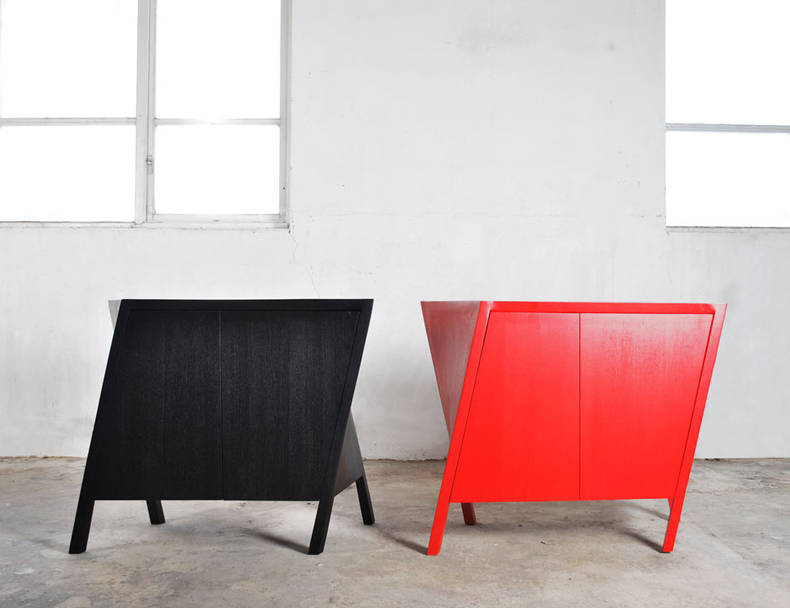
The front and rear panels of the cabinet, designed by Markus Johansson, twist in different directions, so it seems as if a piece of furniture tries to "walk" around the room. The facade and the back panel of the 'Walking cabinet' are the tilted parallelograms, whilst curved lateral surfaces have a more complex geometry. Each pair of parallel legs is at angle of the second pair. Thus, in the spatial composition of the items the dynamics and even a slight "dancing" occur. Walking Cabinet is a modular concept allowing construction of several separate cabinets of contrasting or similar colors.
More photos →
More photos →
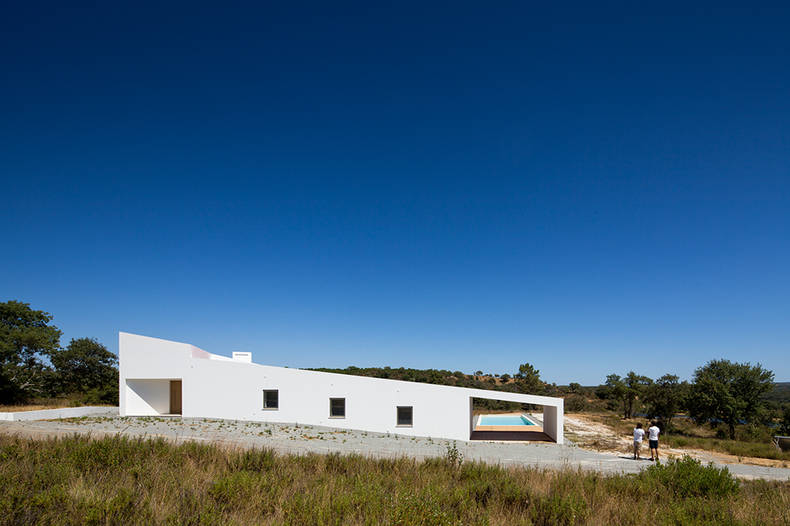
The house is located in Estate of Arrifóias, Odemira, Alentejo. The landscape of the area is known for its specific features. Despite the beautiful natural surroundings, the client had to find the right solution to build a house of 175 square meters on the site of uncomfortable topography. The solution was put into practice by Vitor Vilhena Architects. The building was erected along the road down the hill. The volumetry of the house was adapted to the natural topography by adding steps and staircases where it was possible. As the result the building consists of two volumes developed in "L" shape. To provide enough daylight and to prevent the overheating of the building at the same time, the southern facade of the building has fewer windows, which have been reduced in size. Through parking-zone provides a visual connection with the courtyard and swimming pool area. The main finishing material for the interior design is the tiles of "warm" colors, contrasting with the creamy white walls. The whole project was undertaken without sacrificing the natural elements.
More photos →
More photos →
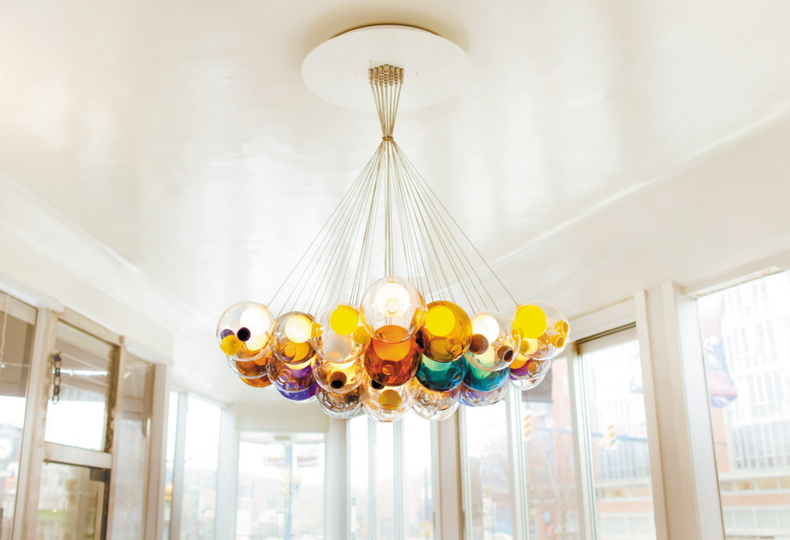
28 series pendant is a beautiful bouquet of luminous flowers, blossoming out right from above, designed by Omer Arbel (Bocci). The contemporary light fixture has a soft glow due to a large number of clear blown-glass spheres inside of which the smaller opaque milk glass globes - the very heart of the flowers - are located. Every single sphere is suspended on a tight wire so as to create a linear form. The most remarkable thing is that during the fabrication procedure the method is used, that produces a different shape in every iteration, so, as a result, every 28 series pendant has different individual shapes.
More photos →
More photos →
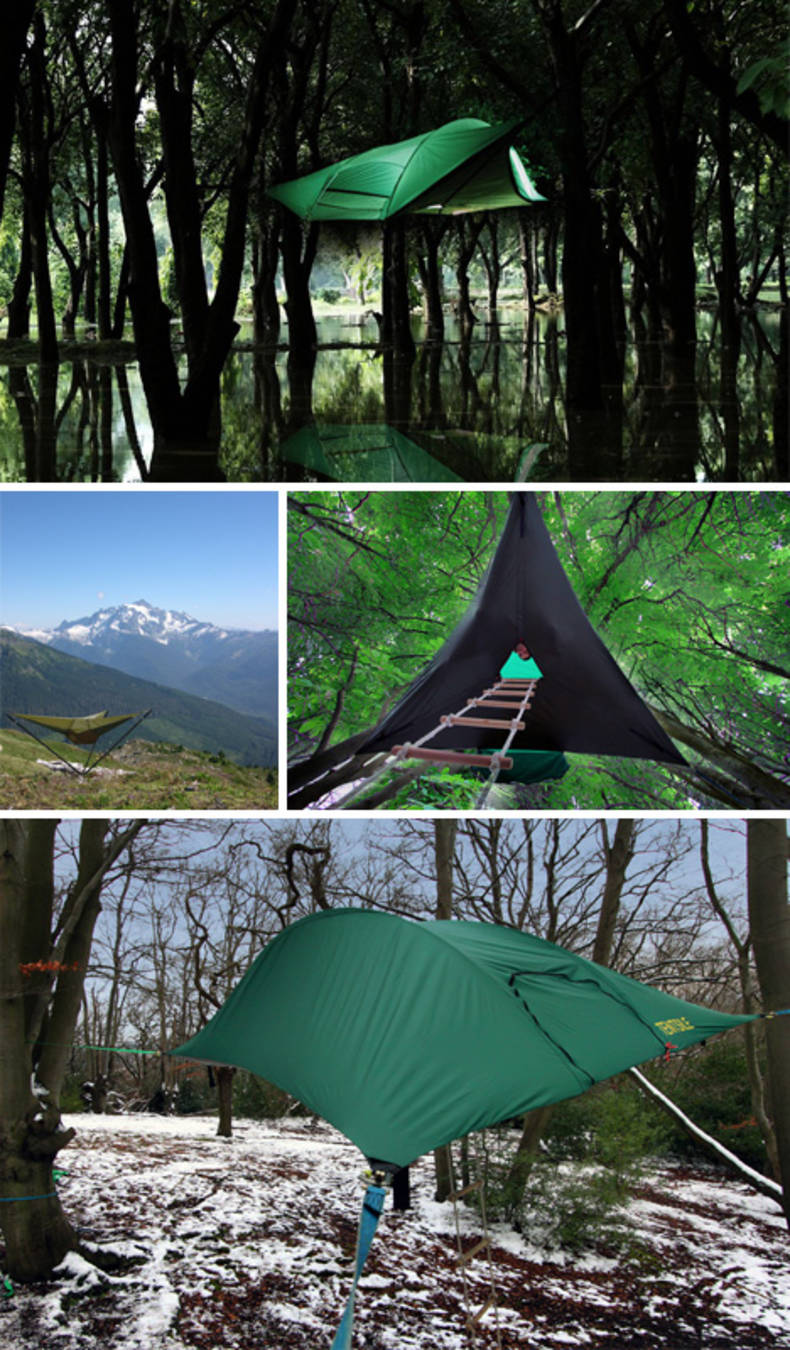
This Tree Tent is a unique purchase for the tourists and Hikers. Rainy weather and extreme landscapes are not the problem now, there is no need to clear the ground of the leaves, stones and mud. And even more important that the hanging on higher level floor of the tent protects the tourists against wildlife. Versatile Tentsile, the frame of which is held in tension from three points, can be hanged not only among the trees but also assigned to the sides of cliffs or whenever it can be fixed. Position of sleeping sections depending on the model of tent can be along the spokes or located in the central area, the side and bottom entries can vary too. “The structure comprises a collapsible frame of webbing straps with fire retardant, UV PU and water resistant polyester fabric infill panels”.
More photos →
More photos →
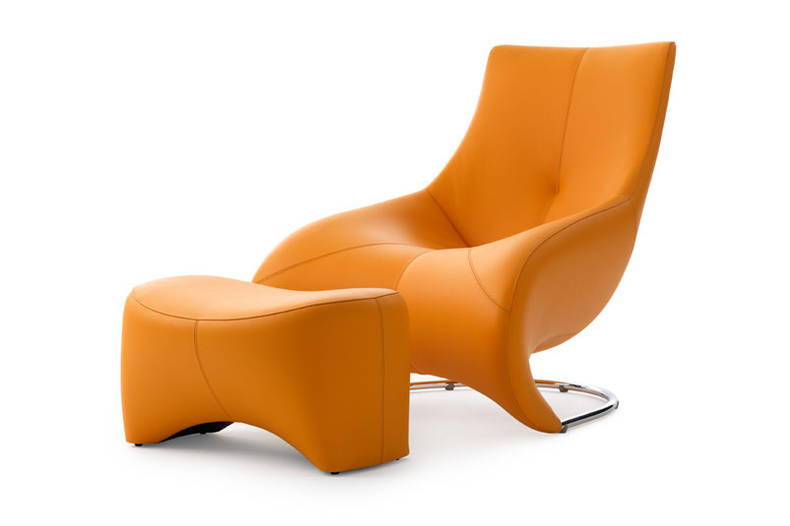
Darius is an incredibly comfortable chair designed by Jan Armgardt from Leolux. The armchair with its high back is very similar to the throne, shaped as if enveloping the user sitting in it. The armrests, smoothly flowing out of the solid mass, also give an important contribution to comfort. Together with an ottoman for feet this piece of furniture is perfect for rest and relaxation. By supplementing with a neat little table the armchair looks very elegant and chic. One more advantage is that the colorful interchangeable upholstery can be chosen for the front and rear separately. And the frame, ending the silhouette of chair can also be selected from the high-gloss chrome, satin chrome or lacquer/epoxy.
More photos →
More photos →
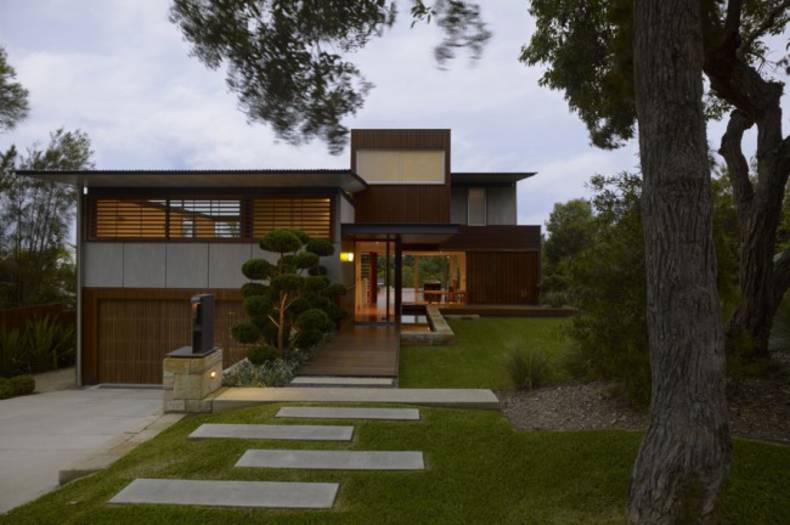
The project 'Wamberal House' was called so by architect Virginia Kerridge according to its natural location - Wamberal Beach and lagoon on the central coast of NSW. The house was built for a family, the only request of which was to maximize views and connection to garden areas by integrating the architecture into its surroundings. As a result the house was designed with an open frontage, so it has picturesque views to the beach and lagoon at the same time. Moreover, due to minimizing of architectural bulk, the green outside space with garden areas are opened from each room. The most beautiful views are accessed from top level with a master bedroom. The house was built with a use of recycled materials and has such sustainable features as water tank storage for the pool and gardens, cross-ventilation and north facing glass.
More photos →
More photos →
















