Posts by Lana
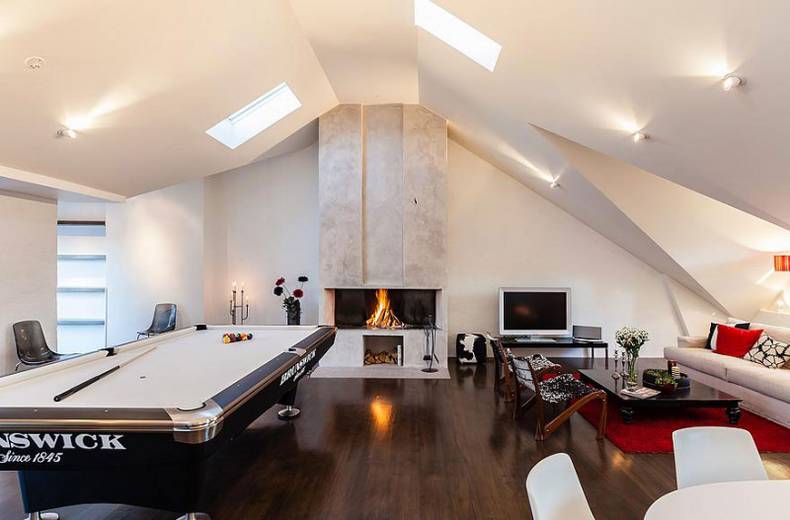
This chic apartment with a living area of 1,500 square feet is located in an attractive building adjacent to the Odenplan Square in Stockholm (Sweden). The apartment was built in 2004 and now it is for sale for $1.65 million. The apartment consists of two bedrooms, two bathrooms, living room with integrated kitchen, loft and tower room, which are carefully and comfortably arranged. Despite the large number of rooms the apartment is very spacious and cozy. Apartment interior is stylish and modern. Wonderful combination of colors, fashionable illumination and backlight blend perfectly with furnishing and coverings. Southwestern windows offer unobstructed views on a wonderful sunny terrace. We suggest you to look at the pictures to enjoy stylish furnishing and interiors.
More photos →
More photos →
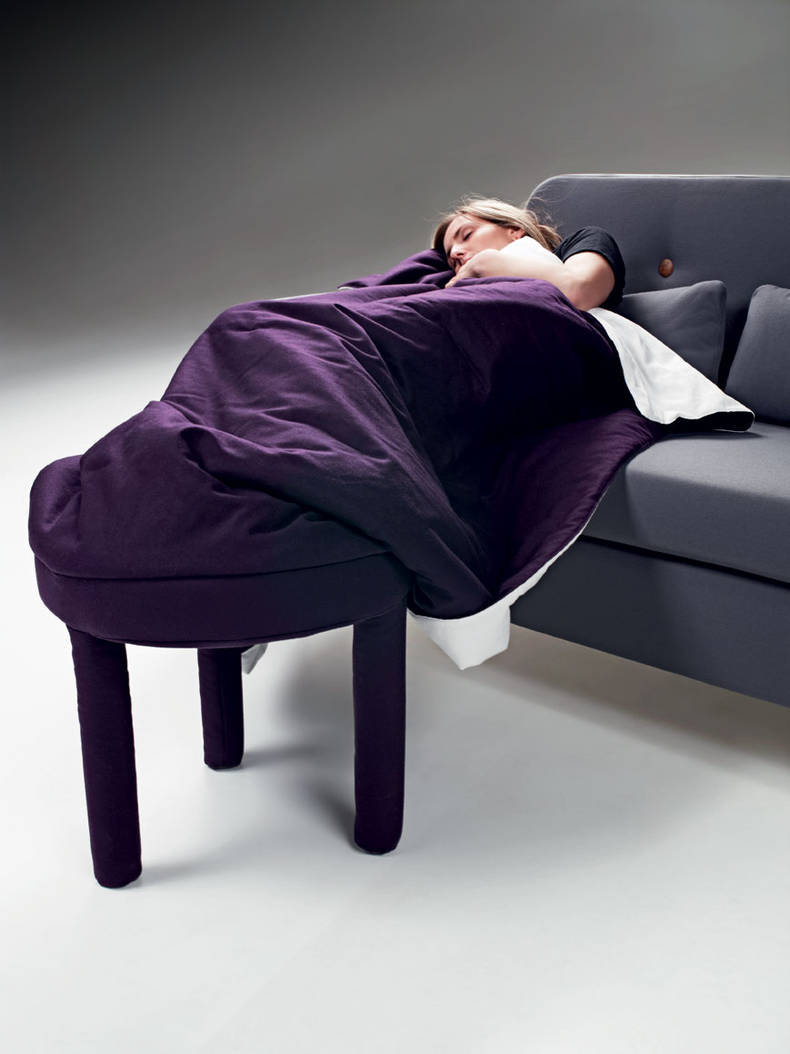
You will not find better and more extraordinary place to rest in front of the TV than the wonderful pouf by Les M Design Studio, which is called 'Collerette'. The chair with blanket is ideal when it gets cold and uncomfortable, especially when it is used as an outdoor seating. Using the pouf together with a sofa, you can create an extraordinary bed. The poufs are designed as a single and double version, depending on size. However, double 'Collerette' can be used as a small sofa or a small chair. The rolled-up blanket doubles as a back and the armrests of the seat.
More photos →
More photos →
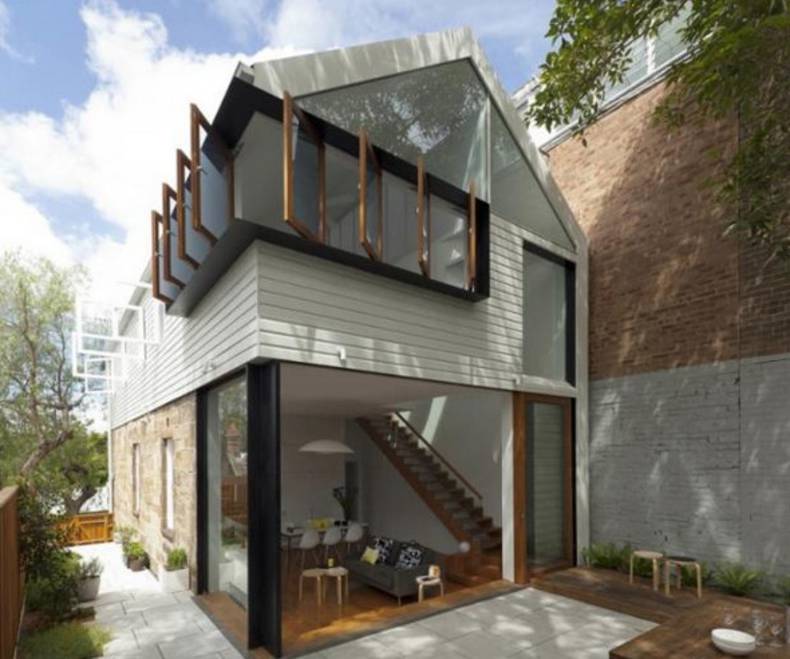
This Cottage called Elliot Ripper House was rebuilt from the old house. The architects, Christopher Polly Architect, did their best to fit the house into the site, make it cozy and friendly. One side of the house almost abuts upon the high wall; this inconvenience was perfectly turned into a favorable circumstance by giving a certain sense of protection and an absolute openness in the opposite direction. On the ground floor there is an open plan kitchen, dining room and living room. Visually the rooms in this area are connected and united under the upper floor's ceiling. Bathroom, laundry and everything else, that requires the service lines, are located in the center of the house on both floors. The bedrooms are located on the second floor. Particular attention is drawn to the panoramic windows, which form a completely open outdoor space that looks extremely attractive and provides good ventilation in the hot Australian climate.
More photos →
More photos →
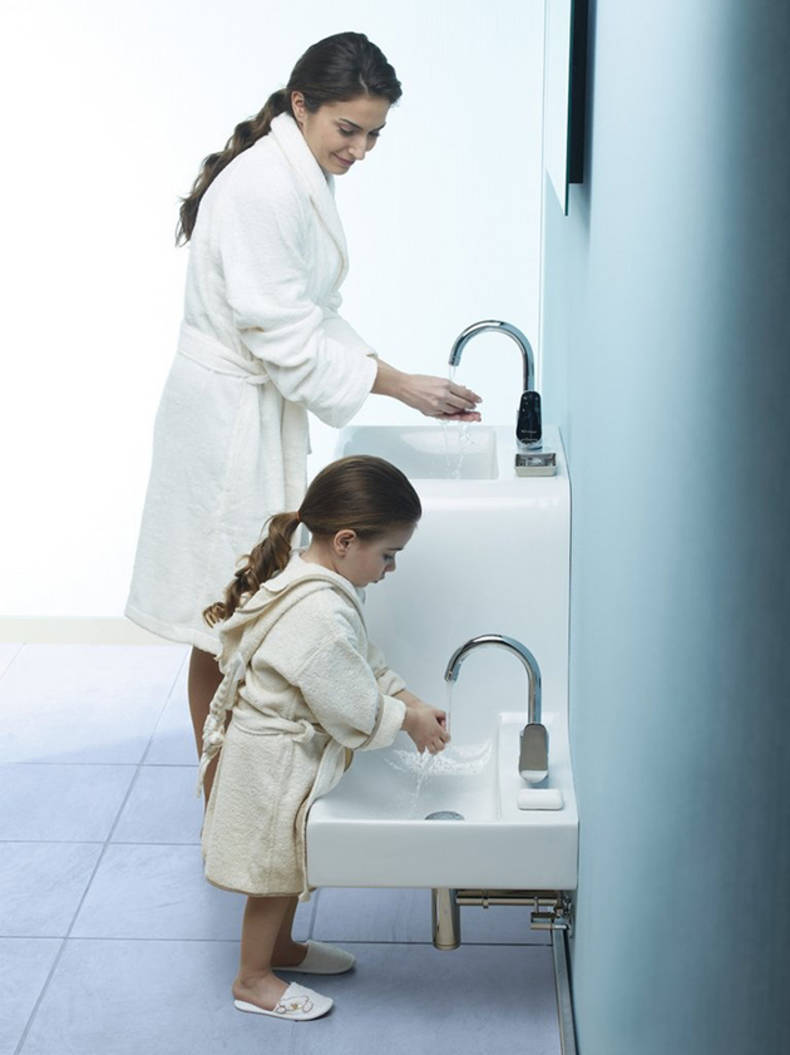
Turkish company VitrA is well known as a provider of high quality and wide assortment of products. Today we'll tell about their unusual offer which is called Family Basin. It is consists of two sinks located on different levels, one of them is at a full height of 85 centimeters and the other at 40 centimeters. Under the top sink there is a storage shelf for towels and spare soap. The lower sink can be used by both children and adults - for example, to wash their feet before going to bed. It is also very useful for people with physical limitations, providing them possibility to manage daily cleansing without outside help. At the same time the Family Basin promotes independence for kids and the elderly. In addition to these advantages it looks beautiful and chic.
More photos →
More photos →
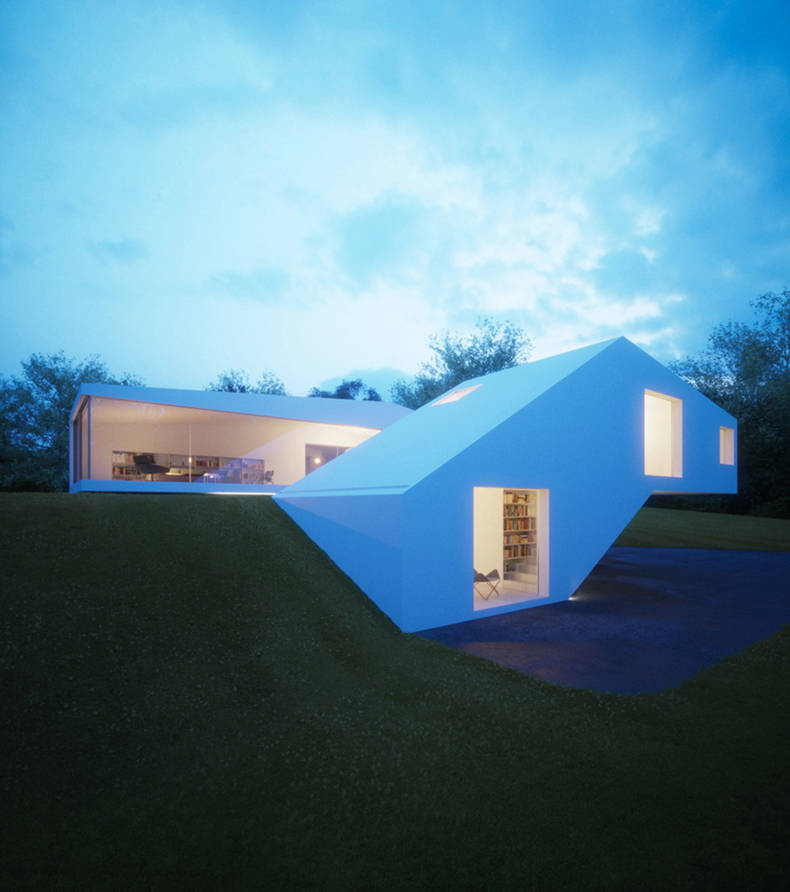
This house ('Hafner') in southern Germany with a total size of 180 sqm is located at the end of an alley facing the beautiful forest and valley. The building was designed for a couple with a requirement to organize an independent area for guests. Achieving the goal became possible due to the slight remodelling of the topography with a difference of 3 meters height. As a result the house was divided into two parts. One part for guests ('extroverted area'): cubic-shaped glazed area with kitchen and dining room. From this opened for seeing area offers a beautiful view of the forest and valley. Whilst the other, private part ('introverted area'), is hidden from view. There are bedroom, bathroom, dressing room and a library are located here. The roof is gabled and repeats the roof shapes, which is common in southern Germany. A green lawn in front of the main entrance is linked to a flight of stairs and the parking lot. This beautiful and unusual project is designed by Hornung and Jacobi Architecture.
More photos →
More photos →
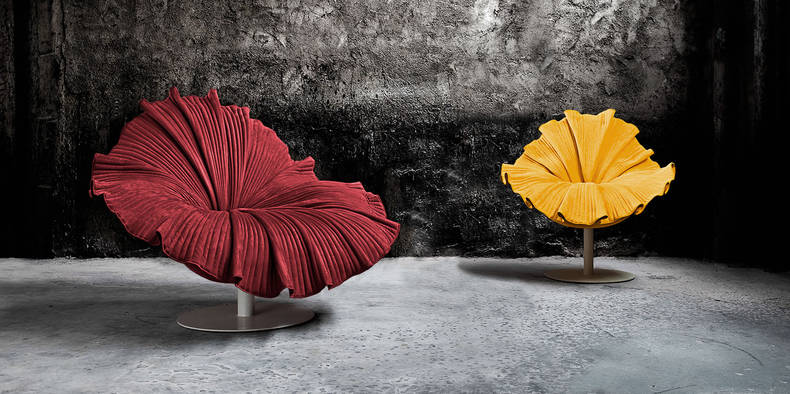
Hibiscus flower, which will never wither and will serve faithfully to its owner for a long time, is a project of an unusual armchair Flower Bloom Chair by Kenneth Cobonpue. Like an exotic flower, Bloom Chair looks soft and elegant, being not only a functional piece of furniture, but also a part of the decoration. And just as the Hibiscus flower has attractive bright colors, these chairs also amaze by the brightness of hues: yellow, red, lime green, moss green and black. The soft petals of a huge "flower", made of microfiber, almost totally hide resin top and a steel base; thousands of fine handmade stitches imitate the natural veinlets of the plant. Bloom Chair is a great possibility to create a garden of flower-seatings in your home.
More photos →
More photos →
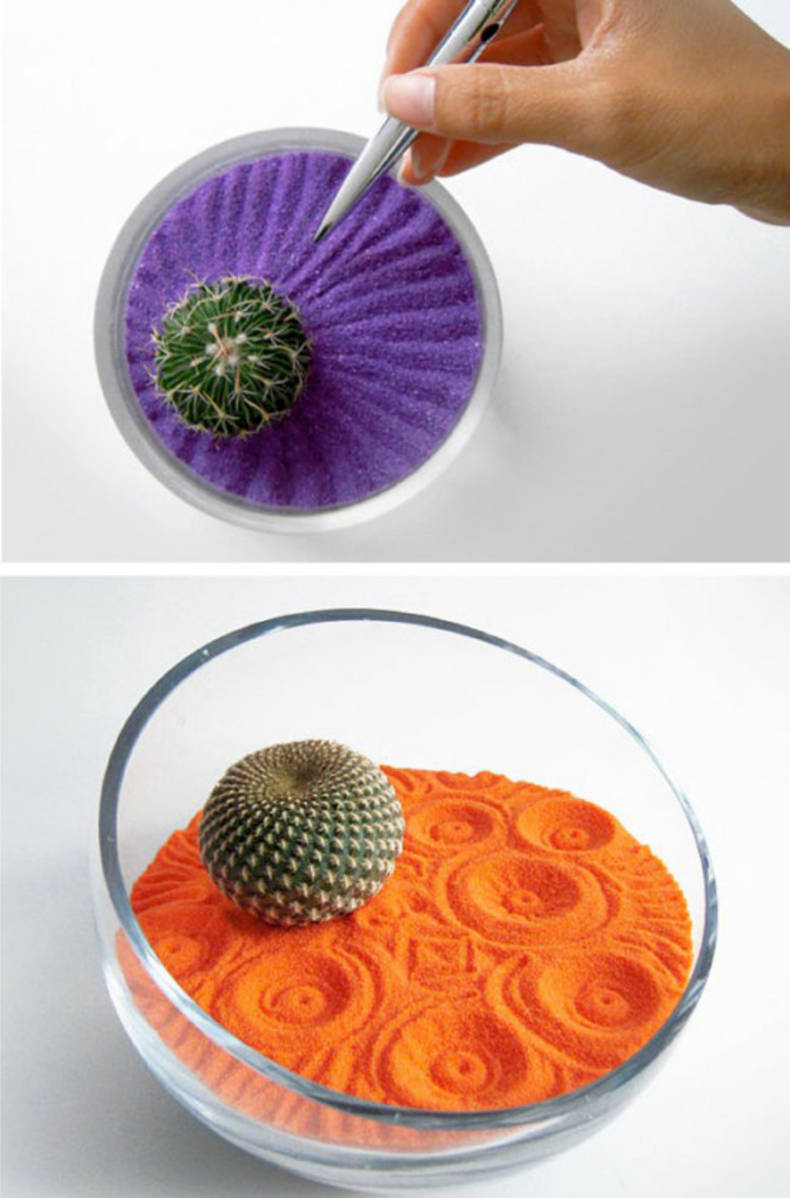
Cactus, planted in the sand of bright colors, is unusually beautiful and it certainly will enliven any workplace. Colorful gardens appeared in Japan in the 15th century and became very popular. Traditionally colorful gardens consisted of sand and stones, but in the present-day gardens stones have been replaced by cacti. Colorful sand - yellow, orange, purple, blue, black or white - with cactus looks very original especially in transparent pot. Beautiful patterns in the sand can be made with a thin stick, just use your imagination and you will get an excellent result. This is a perfect example of decor for office or computer place at home. By the way it may be a wonderful gift for friends.
More photos →
More photos →
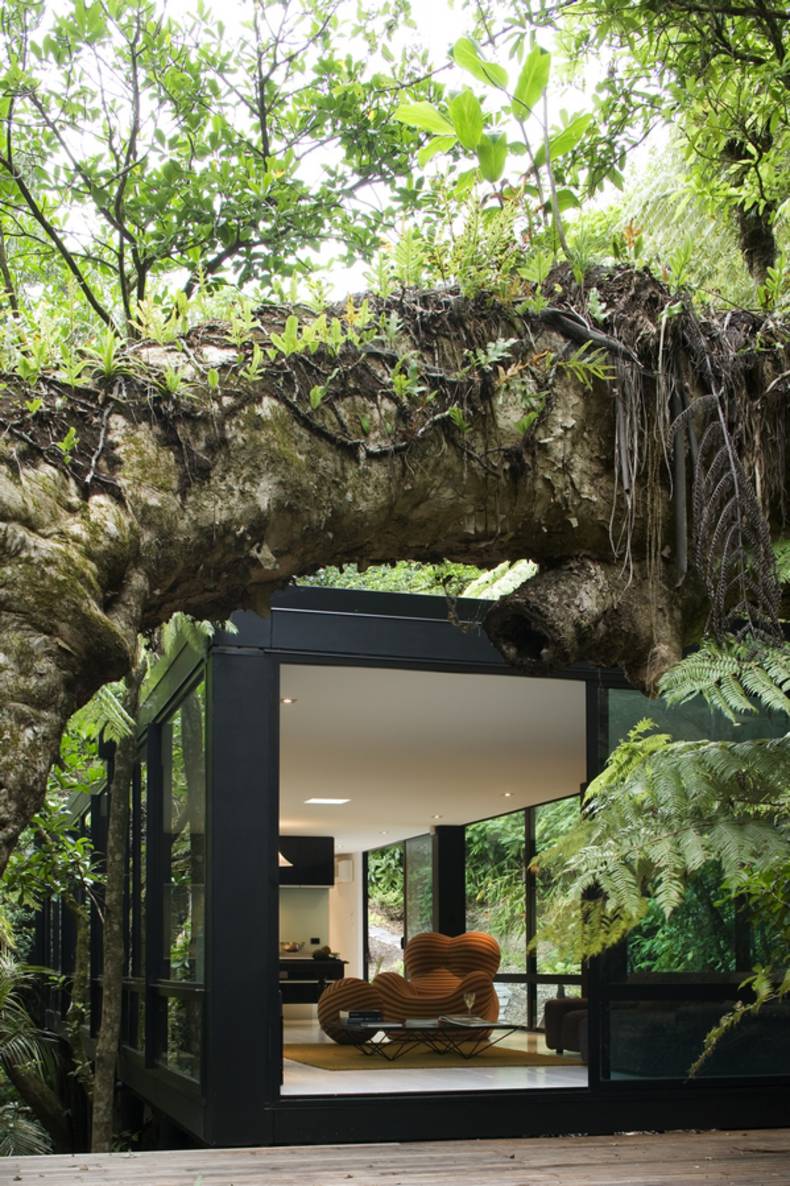
Inhabitants of this house constantly feel as if they belong to the wilds of the jungle, the grand outlook of which is visible from the house's windows. The house itself is literally enveloped by the branches of massive and giant Puriri trees. But this does not prevent people from enjoying a warm home atmosphere. The ‘Forest house’ is a project of studio Chris Tate Architecture, located in Auckland New Zealand. The construction is rather simple, but flavor is created by the beauty of the surrounding nature. The house, framed by floor to ceiling glass walls, has a flat roof and cozy home decor. The furnishings, materials selection and color pallet successfully combines with a wild nature.
More photos →
More photos →
















