Posts by Lana
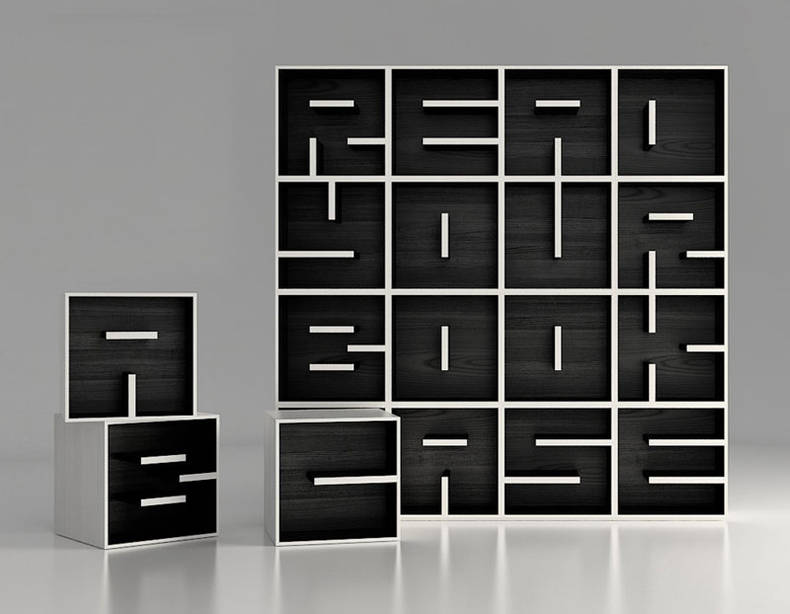
Roberto Saporiti and Eva Alessandrini from Italian Studio Saporiti have given the opportunity to enjoy the “ABC” bookshelf to the world. The design of this product has defined its name. The bookshelf consists of individual cubes that have various partitions within. Due to the partitions the cubes form numbers and letters, which can be organized into the sentences, as if they are written with a help of the pieces of boards. So we have a “speaking” bookshelf. On the photo below you can read a sentence “read your book case”. The cubes of three different sizes can be assembled not only into a bookcase. Using your fantasy you can construct different combinations making a table or a chair, for example.
[caption id="attachment_22569" align="aligncenter" width="620"] cubes with "read your book case" - sentence[/caption]
More photos →
More photos →
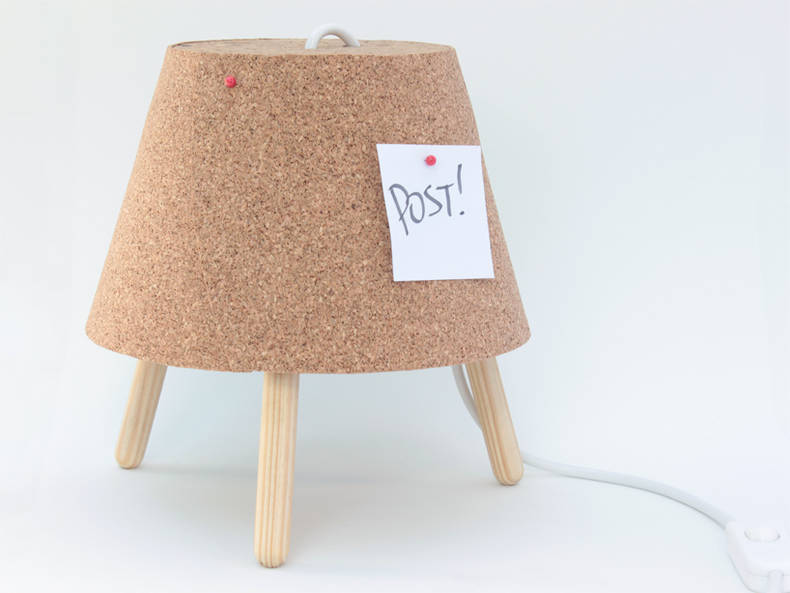
It is a very rare situation when one and the same object performs various functions. But such objects exist. Vinícius Lopes Leite and Gabriela Kuniyoshi - the designers of Brazilian Studio Ninho - have created a lamp and a board for messages at the same time. This lamp of dual functionality is called the ‘Luminaire Post’ looks really like the parcel. It’s packed very comfortably in dismantled form into a small package and it does not bring many difficulties and skills to assemble it. The messages can be easily placed right on the lampshade made of cork. The lamp throws a soft light enough to see written on the shade clearly. In spite of the elementary design and economical manufacturing process (using of sustainable materials) it looks very elegant and nice.
[caption id="attachment_22560" align="aligncenter" width="620"] Luminaire Post[/caption]
More photos →
More photos →
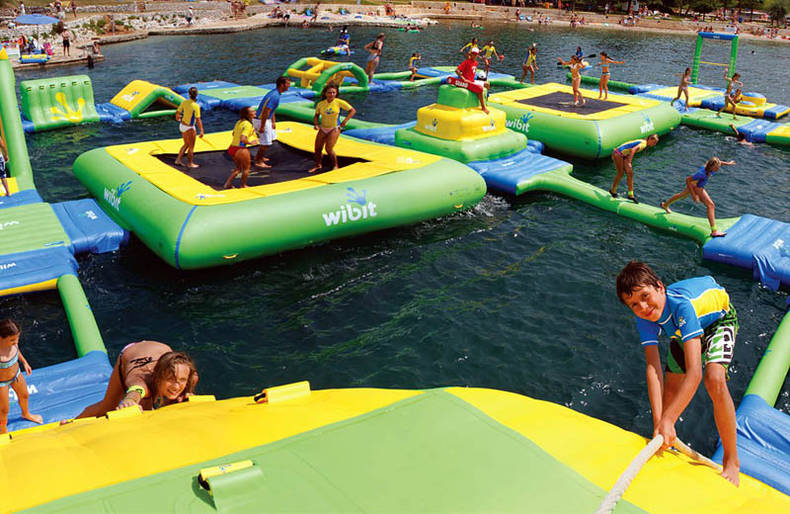
Do you like to swim? Almost everybody does, especially when it’s a swimming with a fun. The German company Wibit Sports GmbH produces various types of water standalone inflatable modules that can be installed in lakes, open water locations and pools. It’s the best amusement not only for children but for grownups too. The sun provides us with the necessary supply of vitamins and sports elements develop motoric skill. A very important advantage of such parks is that they can be assembled in various combinations. You can make a small modular water park for local pool or it can be assembled to a large park for the camps. The modules include different water sports elements, such as trampolines, swings, slides, balance beams, climbing walls and others. So everybody can choose a module to his taste.
[caption id="attachment_22550" align="aligncenter" width="620"] wibit parks[/caption]
More photos →
More photos →
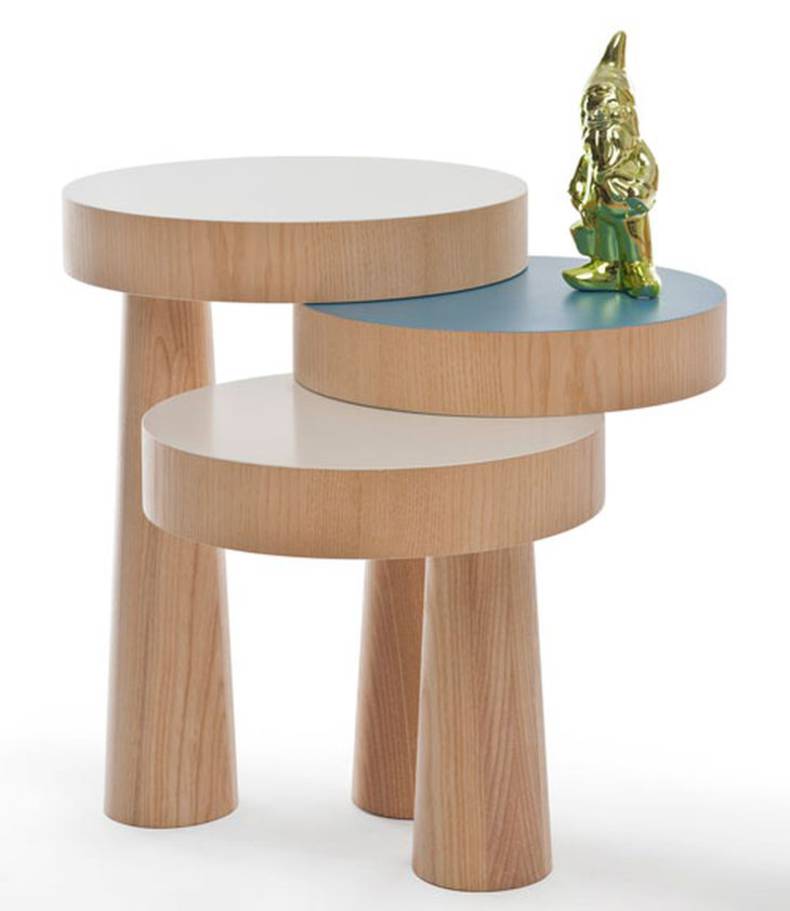
The main philosophy of popular scientific direction – synergetic – is that no one independent scientist can make an enough grand discovery as well as no one scientific field can do it independently. Demonstration of this philosophy we can watch in the projects and works of designer Philipp Beisheim. Today we want to introduce to you his project called “Toad”. This construction, containing of several segments, functions only when they are connected with each other. It is a table which can be useful as decorative stand, shelf or versatile side table. The "Toad" consists of three tabletops and three legs – each leg for appropriate tabletop. And at least two segments connected to each other acquire stability. This table looks very elegant and makes any room cozy.
[caption id="attachment_22540" align="alignnone" width="620"] Toad table[/caption]
More photos →
More photos →
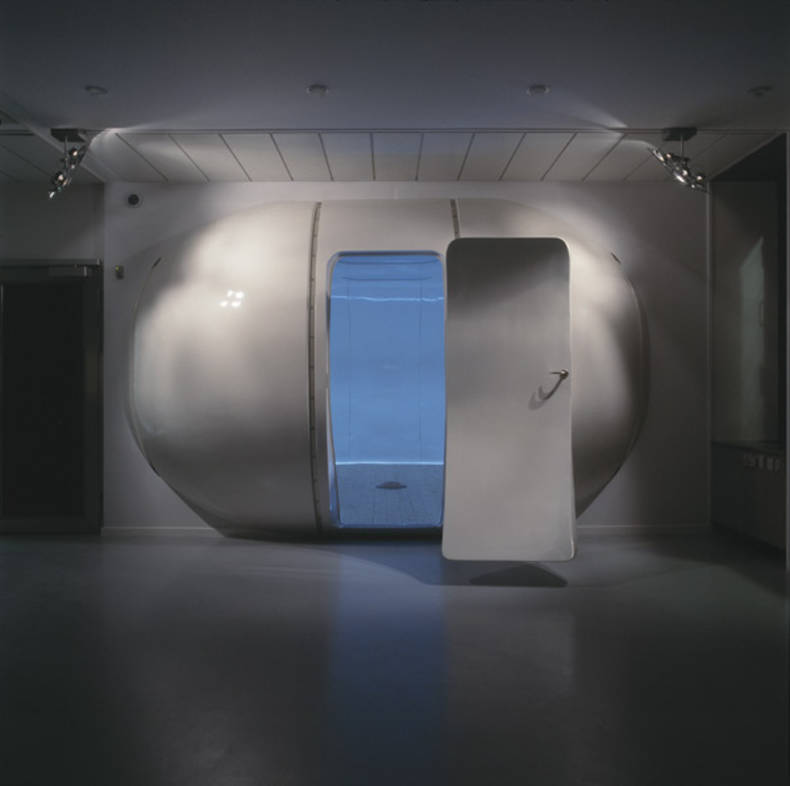
Denmark has been always the country of the freedom of expression and fantasies. And new fresh ideas are usually supported by the government. And this object is not the exception. The Minlab is a meeting facility, organized by the Danish government and designed by “easyoffces”, located in the Ministry of Economic and Business Affairs in Copenhagen. The aim of the whole internal design of the minlab is to achieve a successful work and ease of the exposition of ideas. The main construction is a conference room made in a shape of tank-like-egg. Inside of the room all the walls, floors and ceiling are colored in white and represent the board to write on it. Thus, this design is ideal for meetings. Now we can be sure that a Danish government’s job will not be stifling and boring.
[caption id="attachment_22534" align="alignnone" width="600"] Danish minlab[/caption]
More photos →
More photos →
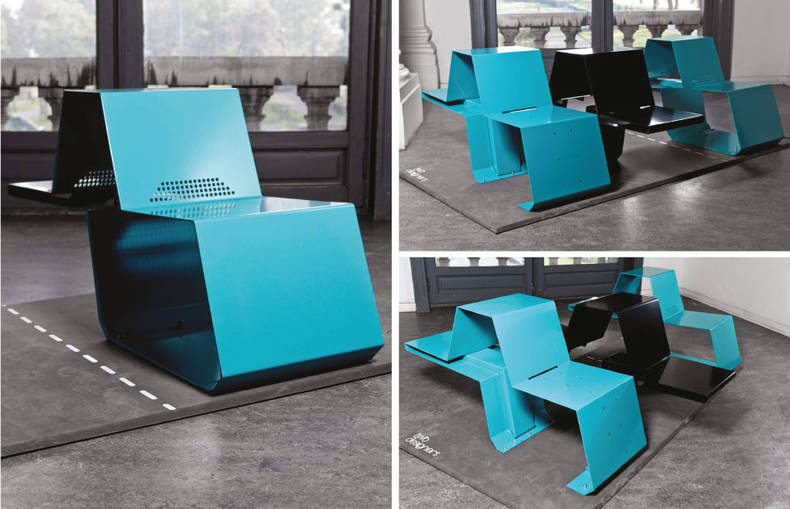
Urban world is very static and has not very much fantasy in it. Usual furniture is created using the same principles as it used in the previous centuries. “Twodesigners” gives us possibility to diversify our environment, to invent other purposes for simple things. This project took part of Cork city culture 2010. Eleban - the “side by side chairs” – is rather simple and encouraging to fantasize construction. Looking at this construction the desire to rotate it and to invent different missions for it appears. This chair is rather transportable and can be placed both indoors and outdoors. The connection of several chairs can be used as airport chairs or in another public places.
[caption id="attachment_22529" align="alignnone" width="620"] eleban - side by side chairs[/caption]
More photos →
More photos →
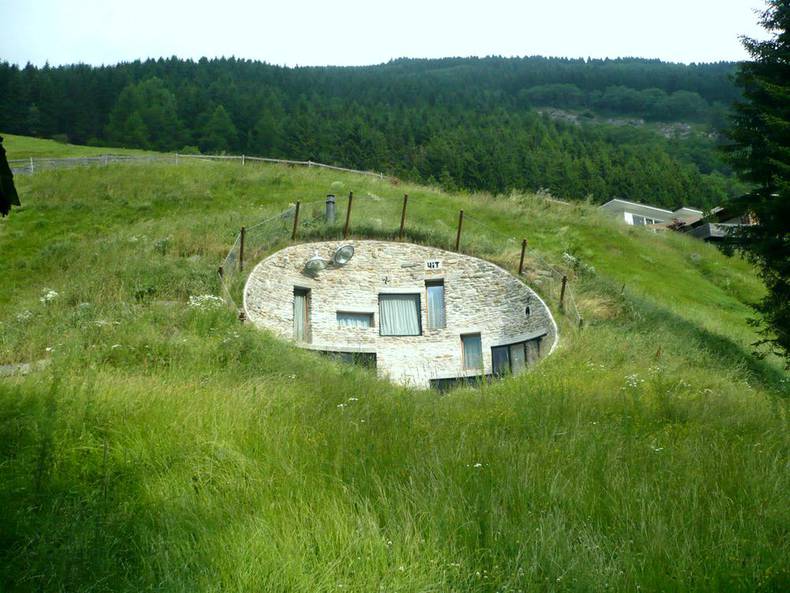
Could you ever imagine life in a hole of the hill? Living not just like a wild animal, but with all the necessary capabilities for life? It’s difficult to imagine it but such extraordinary house really exists and it is located in a picturesque place of the Alpine mountains. The house called Villa Vals, designed by Holland architects SeARCH & CMA, has no windows because it doesn’t need any of them. Instead of them the building’s large façade opens a fantastic view of the beautiful mountains and the valley. The project was began because of necessity of building the house in the places of the world famous thermal baths of Vals with the opportunity of minimum disturbing the bath’s appearance. And this house became possible due to the fantastic idea and imagination of the designers.
[caption id="attachment_22523" align="alignnone" width="620"] house in vals[/caption]
More photos →
More photos →
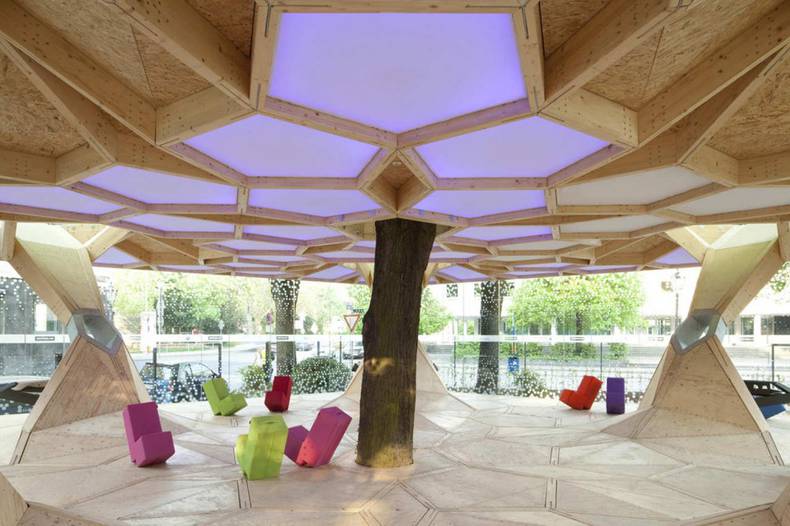
Christoph Krause, director of “Center for Design, Manufacturing and Communication” in Koblenz initiated a project called “Treehugger”. It is a temporary pavilion, the kind of pavilions that are not intended to some special functionality, but their forms and design bring the inspiration and emotional rise. The appearance of pavilion resembles the cells of a pentagonal shape, made of glass and timber. When one is inside it is a feeling like you are in some another planet, breathing alien planet’s atmosphere. An interesting effect is achieved due to the special light system - interactive light-installation, which was developed by the Faculty of Intermedia Design together with the Faculty of Computer Sciences from University of Applied Sciences. This construction was designed to show students the possibilities of computer modeling for the manufacturing technologies and design. The project was led by Professor Holger Hoffmann together with One Fine Day office.
[caption id="attachment_22514" align="alignnone" width="620"] Treehugger pavilion[/caption]
More photos →
More photos →
















