Posts by Lana
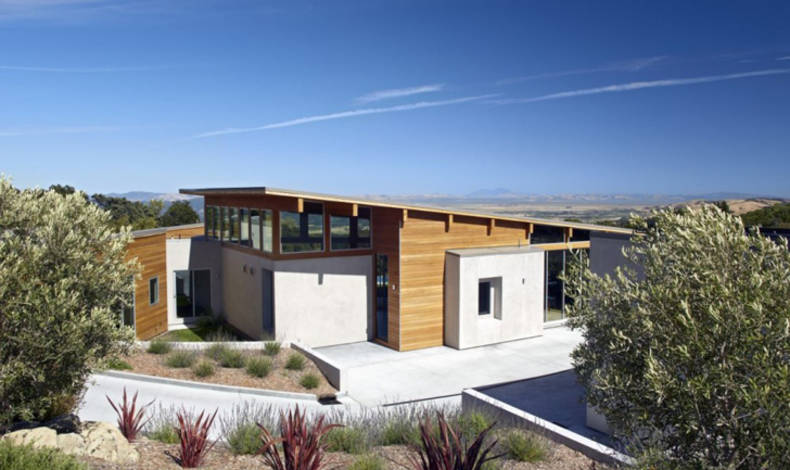
This green house named Vista Del Valle was built by Zimmerman and Associates in Sonoma, CA according to the sustainable design concept. Surrounded by picturesque views it has a very convenient place with an opportunity to watch beautiful valley from any angles of the house. Nice-looking and modern it has enough space for not very large family: there is living room, kitchen and dining room. Moreover there is a courtyard and pool outside. Sustainable features with solar construction provide good energy efficiency. Large window openings supply natural daylighting and natural ventilation.
More photos →
More photos →
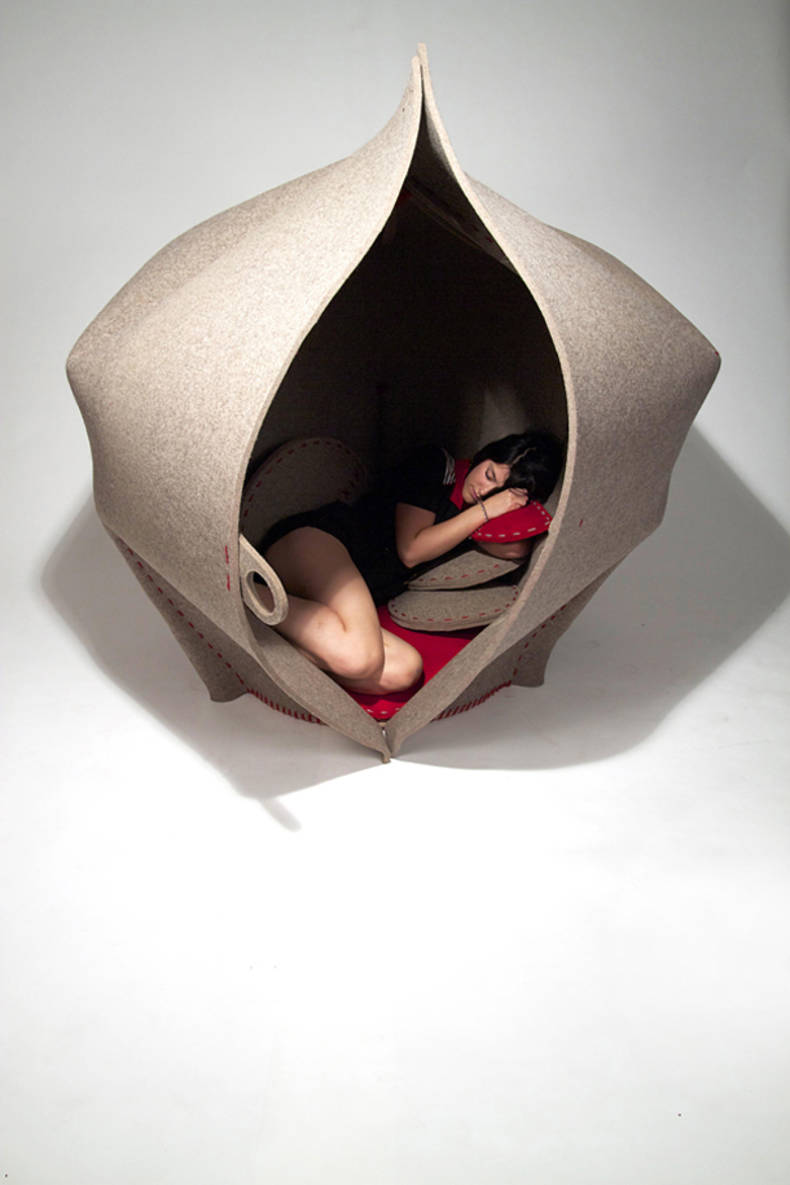
Everybody has situations when one wants to escape from everything, when one need a time to stay alone, to see no one. It’s not a long time but we need it to feel the loneliness and afterwards to have a big desire to communicate. Designer Freyja Sewell has created a chair that can be transformed into something like burrow. The “Hush” is very comfortable and warm because it’s made of 100% wool. When it is hushed the darkness inside it makes the environment relaxing, quiet and placatory. Freyja Sewell himself says about it: “…It is a way of allowing people to comfortably co-exist in these increasingly densely populated environment…”.
More photos →
More photos →
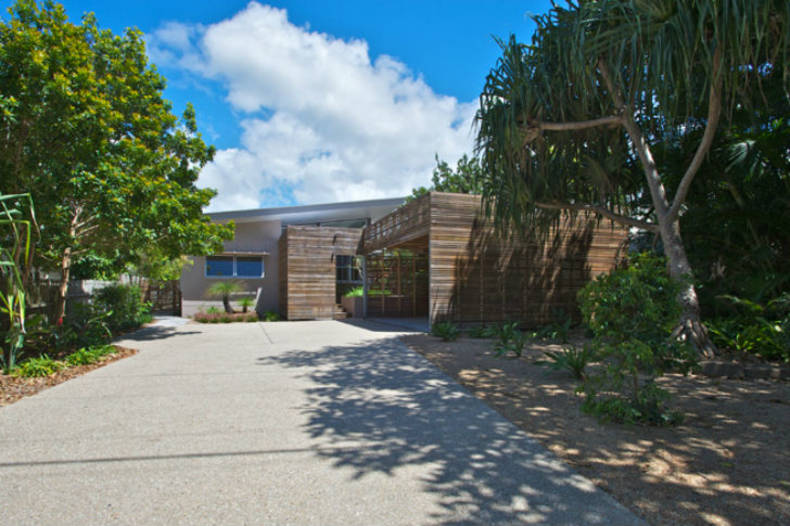
Renovations sometimes make incredible things. Today we present you one of the products of renovation. This is the East House Byron Bay, former ordinary brick house that was built in 1990. And now it is renovated with sustainable design applied. The renovation was made according to green architecture design concepts. Due to the East-west orientation of the building there is an optimum access of the sun through the sustainable construction. The passive solar design and thermal mass wall provide the house heating. There are three bedrooms, two bathrooms, a large outdoor entertainment area, yoga platform inside of the house, and an outdoor shower. A space for gardening is also available.
More photos →
More photos →
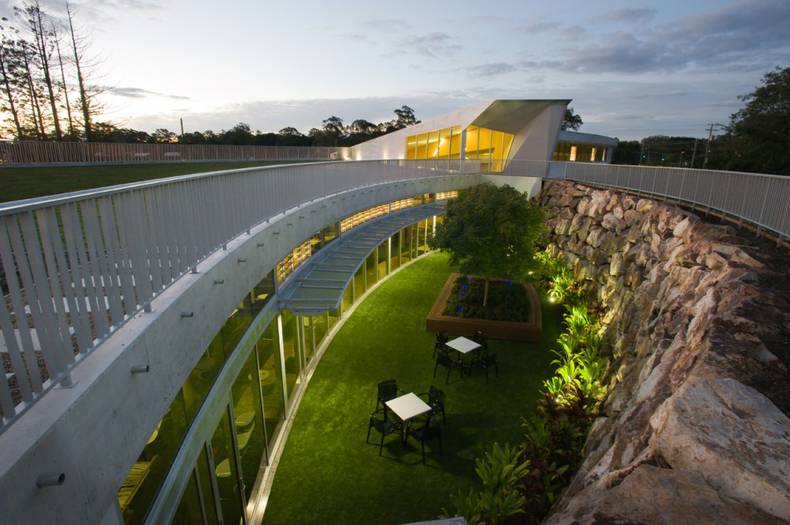
Library and Digital Hub in Queensland (Australia) was built by Brewster Hjorth Architects right in the existing slope, and the whole construction of the buildings creates a bridge. The gracious bridge links the Butter factory Art Gallery and the main city street. The building consists of two curved pavilions. The pavilion in the west is a dug built into the slope and covered with a grass roof. To the north the eastern pavilion extends out of the ground where the community lounge, café, and reading areas are located.
More photos →
More photos →
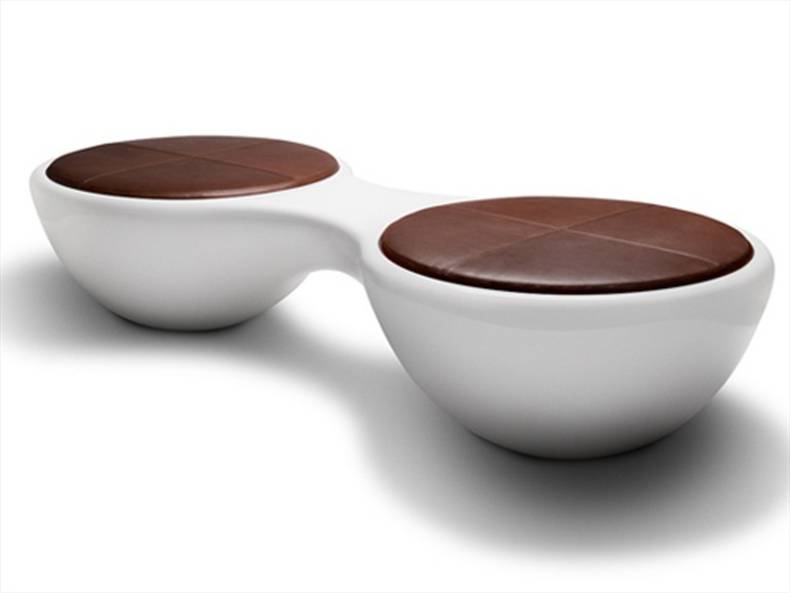
The Union Family is a group of fiberglass N-seater benches designed by the Jangir Maddadi Design Bureau (Sweden). The very first its product was the 3-seater fiberglass Bench. After the great success they have created many wonderful products and the continuation of Union family among them: 2-seater, 1-seater and up to 12 individuals benches. An elegant and compact the fiberglass union benches look better when they are placed in the center of the room. The seat covers may be switched to Lamborghini leather, wool or Corian. A range of colors is also may be chosen to everyone’s taste.
More photos →
More photos →
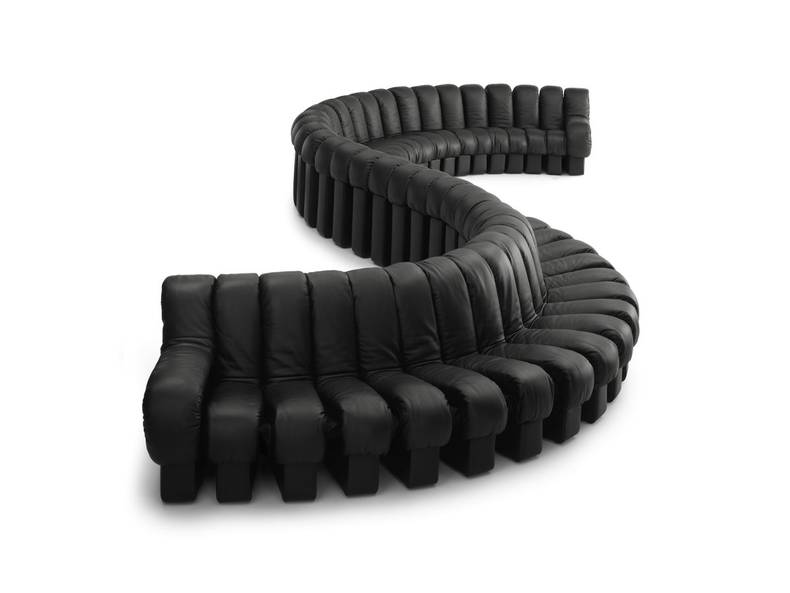
This very unusual and beautiful externally sofa by Ueli Berger is a real find for those who love to experiment, constantly changing appearance of the room. This sofa will never be out of fashion, because every time it can be transformed into a different form. Sections of the sofa have similar structure as accordion’s furs; it allows bending the form of the sofa in any direction. DS-600 sofa specially manufactured to suit everybody’s needs. It will look great in a room of any size Due to the possibility to zip many of the same elements together.
More photos →
More photos →
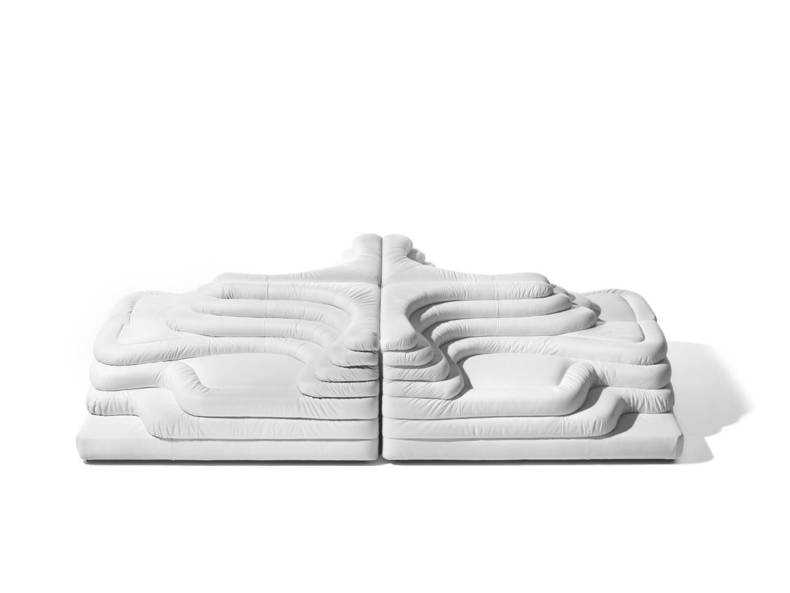
This two-seater sofa, designed by Ubald Klug in 1973, has a wonderful form resembling ascending steps of a terrace or flowing cascades of picturesque waterfall. It beckons to take a comfortable sit on it, allowing you to relax in accumbency posture. This corner sofa may be added by extra modules to create a new construction of intricate form with many of individual sections. For example sets of 4 elements that have aged together can be placed in the middle of a large room, creating a perfect atmosphere of communication and leisure.
More photos →
More photos →
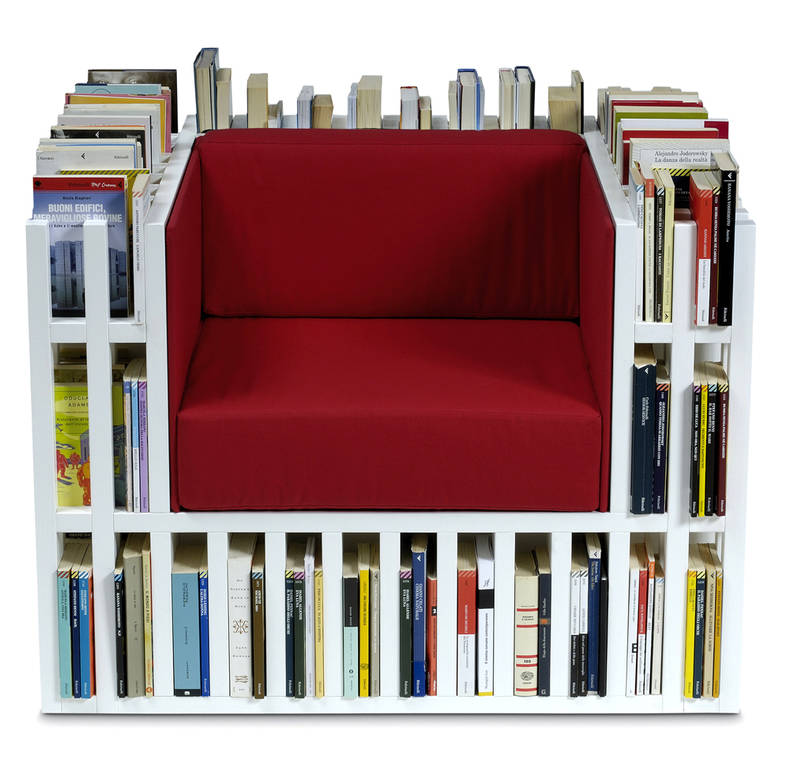
A Bibliochaise, designed by nobody&co in Milan (Italy), is a type of furniture with a double functionality: it is a comfortable chair and a bookshelf at the same time. This is the best chair for the reading fans. You can arrange the books by genres, putting them in the different sides of the chair and choose the books without standing up. The bookshelf has a space for 5 meters of books, so it is a good variant to make more free space in the room by eliminating a bookcase. There are some types of Bibliochase differing by material: water varnished with a smooth finish, cotton cushions with removable cover of different colors and leather cushions with removable covers in a wide range of colors.
More photos →
More photos →
















