Posts by Lana
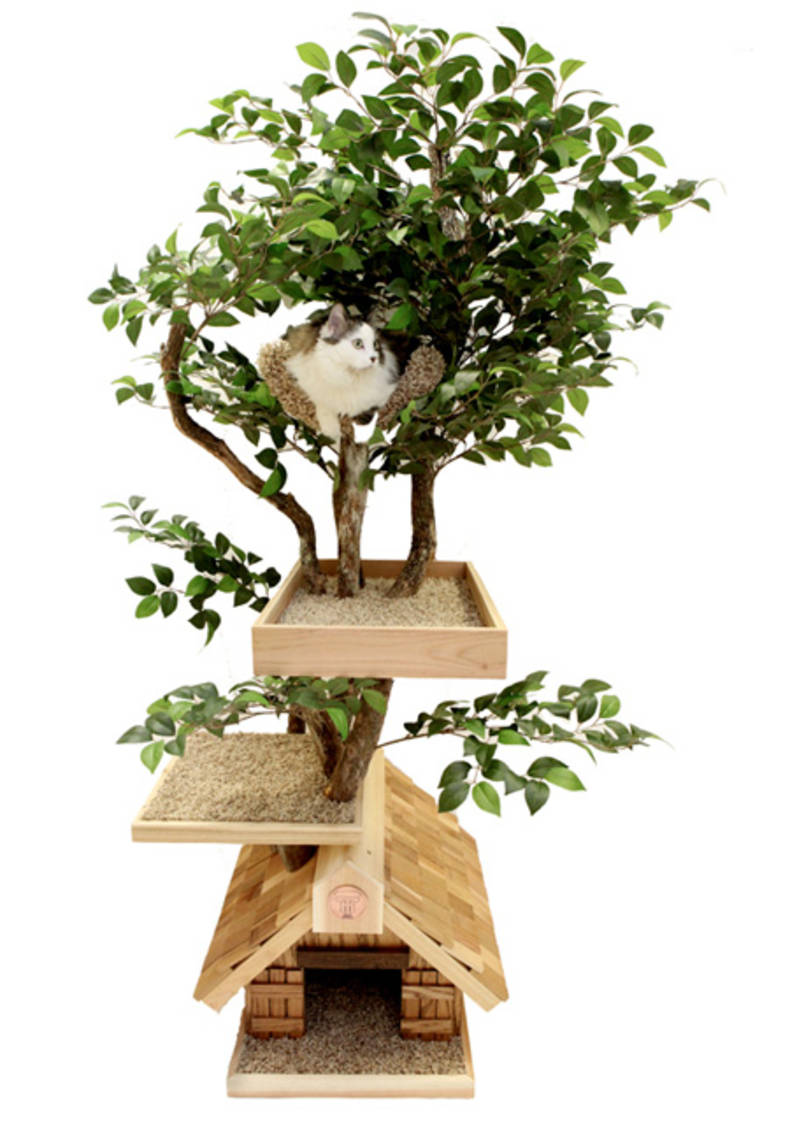
Today we want to introduce you to very pretty tree houses. We present them not only like special furniture for pet but rather like an item to design your room. It's always hard to find a proper place for a pet not to disturbing the view of your room. Due to its beautiful design and real trees these pet houses will decorate any of your rooms. The height of the houses will fit both for grownups cats and for kittens. There is a very large variety of the trees: they can be one-story and two-story, can have inserts for the cat’s nails training - the scratching trees. The trees are created by Pet Tree House that has been designing pet houses for a long time, so it knows a lot about cat homes and their tastes.
More photos →
More photos →
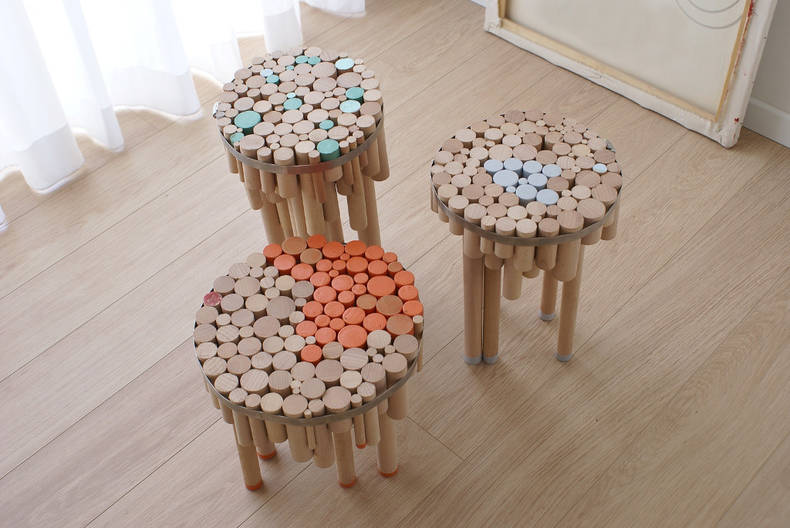
The work of Yuval Tal - an internationally recognized aviv-based designer – has won prizes in Israel and some other countries. His “chopped tables” are of three sizes and can be used as a stool too. Tables are made from wooden dowels gathered together and wrapped with a steel ring. This structure allows not using glue and screws to make it stable. Available colors of the dowels are grey, orange or green and there is an interesting fact that color arrangement is inspired by a color vision deficiency test. Such tables can be placed in the yard or may become a wonderful decoration for any of your room.
More photos →
More photos →
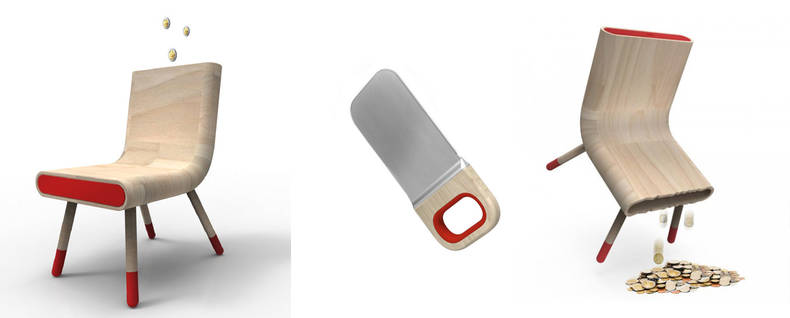
From the first sight Anti Crise Chair is the designer's funny invention to make the ordinary thing being extraordinary. But the main idea of Portuguese industrial designer Pedro Gomes, who has created this chair, was totally different. In the era of difficulties and crises he tried to do his best as a designer - he proposed to the world a facility to save the salary. There are three strategic parts of his product: the first one is a traditional money pot; the second part is a feeling of emergency which is connected with the only one way to have an access to the saved up money - to cut a chair with a handsaw integrated into the back of the chair; and the third part is a birth of a new material personality after the procedure of getting money. Pedro Gomes positions his product as an experimental object, a furniture piece played as a manifest.
More photos →
More photos →
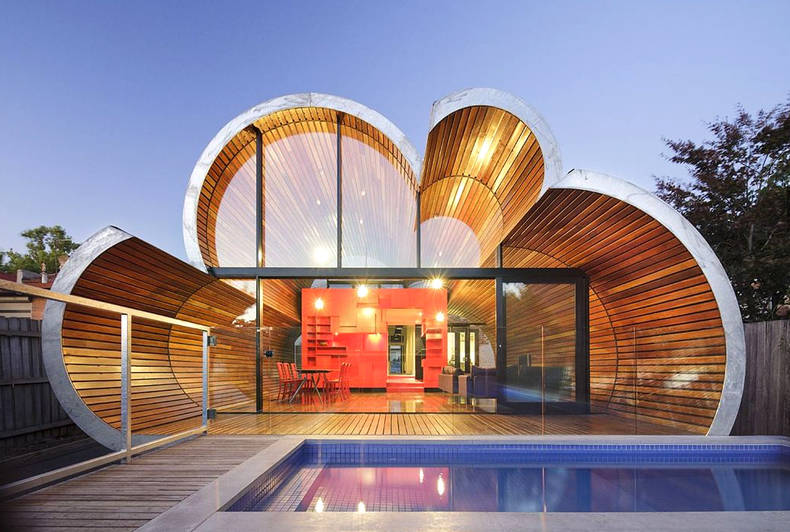
This house in Melbourne (Australia) is called Cloud House due to its form. It is designed by McBride Charles Ryan and consists of three parts. The facade overlooking the street has been left not reconstructed to demonstrate the evolution of the territory. Inside the original structure white color dominates which is perfectly combined with floral hallway carpet. In the center of the space there is a kitchen - clearly standing out red-colored box. Total space of the house triumphantly ends by cloud-shaped walls smoothly flowing into the roof. The main construction of the house looks very friendly and free-for-all. Bystanders would like to enter it very much.
More photos →
More photos →
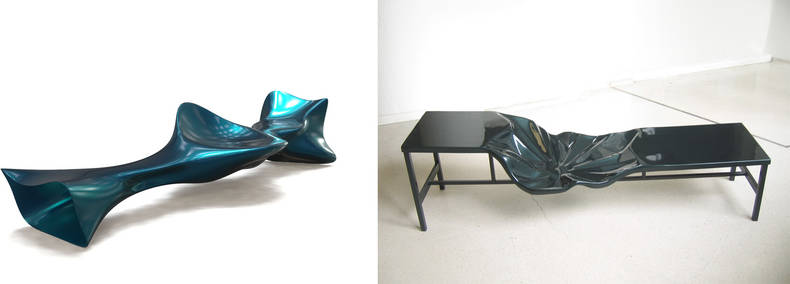
Tube bench design by Peter Donders is a real sculpture. Creation of the final bench - it is a complex process. It needs using of high technology with constructing 3D model of a shape to make many future similar objects. But at first simple tube has been stretched and optimized via interactive simulation to create an optimal form. Then this form is "baked" to make it solid and after this process the preparation of 3d model starts.
Crash bench is designed by Liliana Ovalle (England). This item shows what can be done of fine and perfect lines of usual objects due to unexpected impact of something uncontrolled. The bench made of fiberglass and steel structure actually carries a deep philosophical meaning.
You can read about other interesting benches below.
[caption id="attachment_22677" align="aligncenter" width="620"] Tube bench and Crach bench[/caption]
[caption id="attachment_22687" align="aligncenter" width="620"] Tube Bench[/caption]
More photos →
More photos →
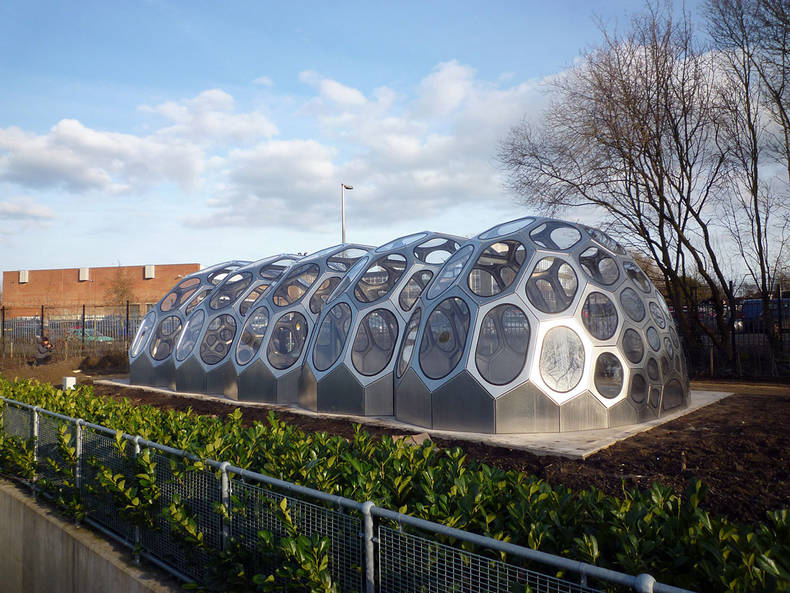
This SPACEPLATES GREENHOUSE is situated in Bristol, UK. It is created by art studio N55 in collaboration with Anne Romme. It looks very original as well as many of their products. Flying saucer has landed and settled in a peaceful place. This system is customized for living purposes, production purposes and others. It can be filled with any constructions and this space would be sufficient land to grow significant amounts of food. The main advantages of the system are light weight, minimal material and low cost. The greenhouse consists of 20 different parts of different size. SPACEPLATES GREENHOUSE can be placed anywhere where people have the need and desire to grow food and makes possible for everybody to grow and eat his own food.
More photos →
More photos →
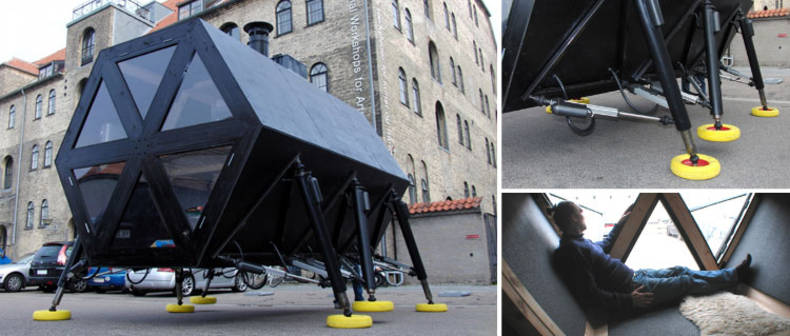
This fantastic house, resembling a sci-fi movie plot, is created by Danish art studio N55.The "walking house" is the eco house from one hand, and very convenient transport with an opportunity of watching and enjoying a landscapes and cityscapes from the other. It is solar and small windmills powered and was constructed out of steel and plywood. There is also a system for collecting rain water and a system for solar heated hot water. The movement of the house is similar to human speed and controlled by a touchscreen panel. There are a toilet, a small kitchen with integrated furniture and comfortable bed inside. The Walking house is constructed of moduls, by adding moduls the system can provide dwellings that adapts to social needs for living as a family as well as a single person.
[caption id="attachment_22656" align="aligncenter" width="620"] Walking House[/caption]
More photos →
More photos →
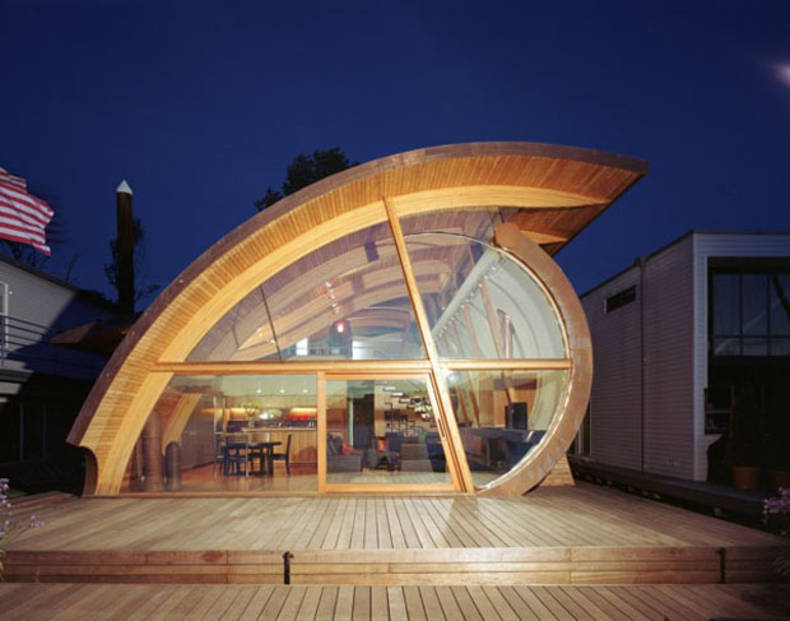
A unique sustainable home was formed from an industrial dock on Oregon’s Willamette River by Robert Ozhatz, Oregon-based organic architect. Now it is used for a summer house of a family. This eco construction was built using materials made of small pieces of timber that glued together. The material provides lighter weight for the construction. The floating house has two levels where there is a living area consisting of the bedrooms, bathrooms and dining room. There are some spaces and windows, made of expansive glass, that open a fantastic view of the river. The appearance of the house is typical for curvaceous, swooping architecture of Robert Ozhatz and reminds a form of a big wave.
[caption id="attachment_22645" align="aligncenter" width="620"] curvaceous, swooping architecture of Robert Ozhatz [/caption]
More photos →
More photos →
















