Posts by Lana
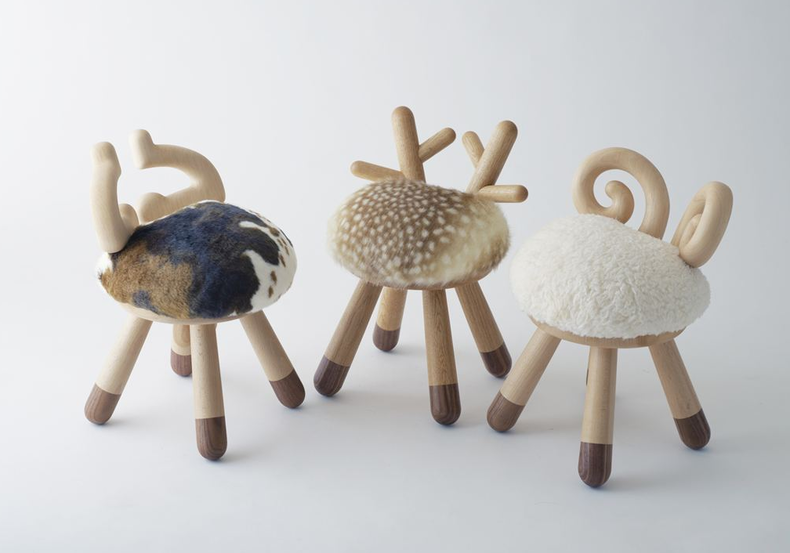
This collection of chairs is one of those that make people happy and kind. The project, consisting of Bambi, sheep and cow chairs, designed by Kamina & C (Tokyo), was presented on MILAN DESIGN WEEK 2013. Bambi chair was the first favorite, made last year; today sheep and cow chairs have joined it. Together they look like a funny harmonious trio, making children and adults smile. Furry round seats have backs in the form of horns and legs with stylized hooves. It’s not just furniture, but toys, causing people not only to sit down but to touch and pat.
More photos →
More photos →
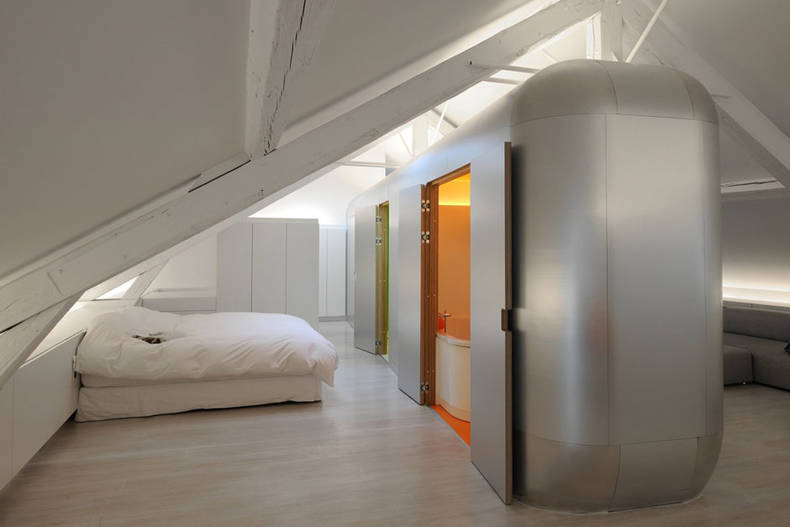
The project of Dethier Architectures demonstrates an unusual transformation of industrial spaces into housing. The loft of the building, located in Liège (Belgium), was totally renovated according to the needs of the client and creative intentions of architects. The task was to create a living space in an abandoned industrial bakery for a couple with no children. At first the Kempart loft was cleaned from old unnecessary elements of design and then, on the resulting 154 sq. m of open area, the rounded modular unit with a unique design was placed. Inspired by the Airstream trailer’s aerodynamic aesthetic the unit with an aluminium skin has a round shape, painted in bright (orange, green) colors contrasting with the monochrome space apartment. Inside of it two bathrooms, utility room and bathroom are hidden as well as elements of the heating and ventilation systems. Artist Jean Glibert was responsible to select the bathroom areas’ saturated colors. The results of magical modifications you can see in the pictures below.
More photos →
More photos →
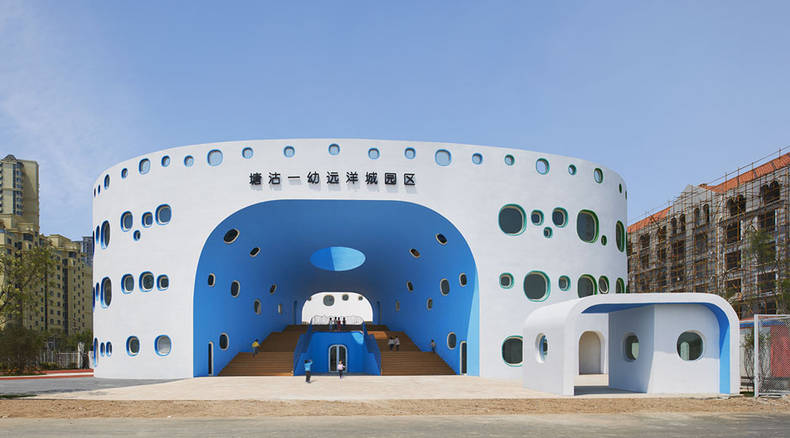
SAKO architects have created a whole kingdom for children in Tianjin. The building of kindergarten has a total area of 4,308 square meters of mysterious structures, such as windows of various sizes, open porches of bright colors, glazed skylights, through which sunlight illuminates the ground floor, and others. The 'LOOP' is the name of kindergarten which echoes back the form of the building. Colosseum of the classrooms has a rounded shape with a wood outdoor courtyard in the center. No one element of the building has a single sharp corner. Classrooms are organized over three levels, on the top of which there are a rooftop garden and playgrounds. The color scheme of all the constructions is very bright and logistically chosen for fast identifying of different areas in the structure.
More photos →
More photos →
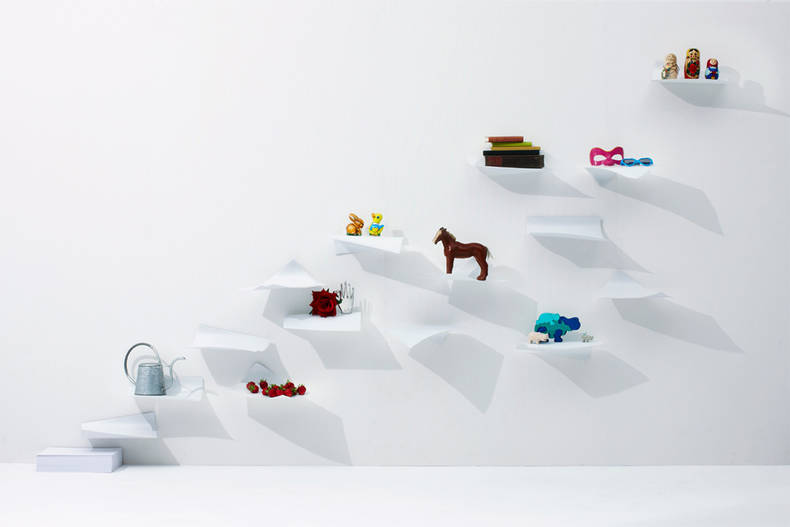
This wonderful hovering shelves are designed by YOY in 2012 and called Blow shelving. They are the sheets of molded thin steel of A4-size. The sheets are bent in various directions that makes them even more airy and light. Steel plates can be easily mounted into the wall with a hook. There are five different forms of the shelves, which together create an image of floating clouds or air vortices. Pale shades of surrounding interior contribute the creation of an image of tenderness. Shelving has a more aesthetical aims rather than functional and will be very good for kids bedrooms.
More photos →
More photos →
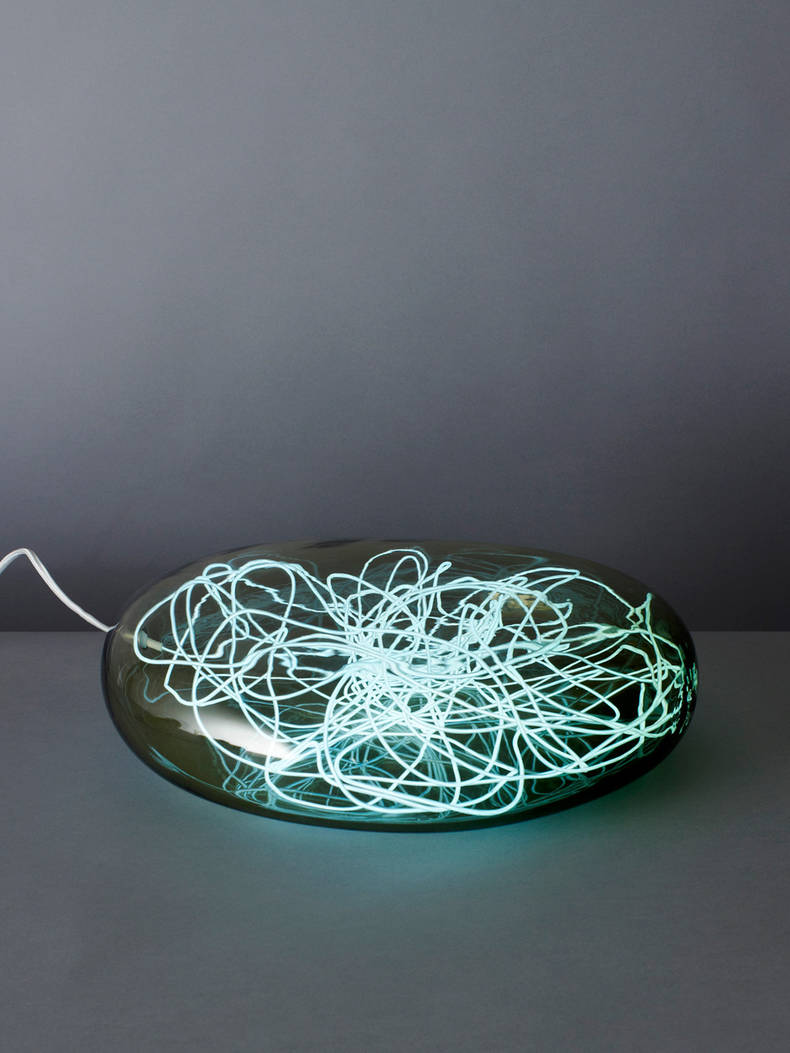
To add a bit of chaos into your room you can simply place a Hadron Lamp in a conspicuous place. This stylish hand-blown lamp is a brainchild of Joe Doucet, one of the most sought after creative talents working in America. Hadron Lamp contains 20 meters of electroluminescent wire magically appearing through the translucent black glass. As Doucet says "It's often said that a little chaos can lighten up any situation", and it is really so. From May 17th to 20th, 2013 in New York, Joe Doucet will be presenting Hadron Lamp at Wanted Design.
More photos →
More photos →
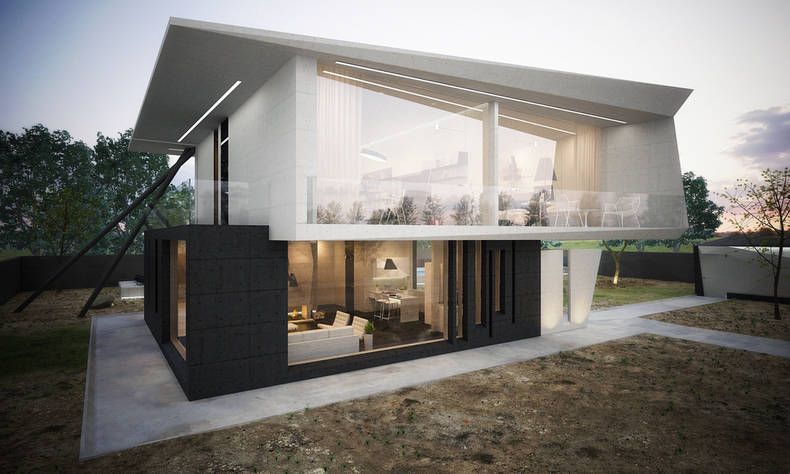
M House Project by Architect Marcel Luchian has a very unusual and arresting design, that primarily caused by contrast: composition of used material - glass and concrete, contrast of colors - matted dark and glossy bright, the contrast of forms of two shifted relatively to each other floors. As if the motto of the basis of the architects' design was a contrast. The luxury residence is situated in Singera, Moldavia. The interior minimalist design is also surprising by the unusual combinations of textures, light and shadow. The heating and air conditioning system are provided. M House Project will be presented at the 2013 GIS Architecture Expo Conference.
More photos →
More photos →
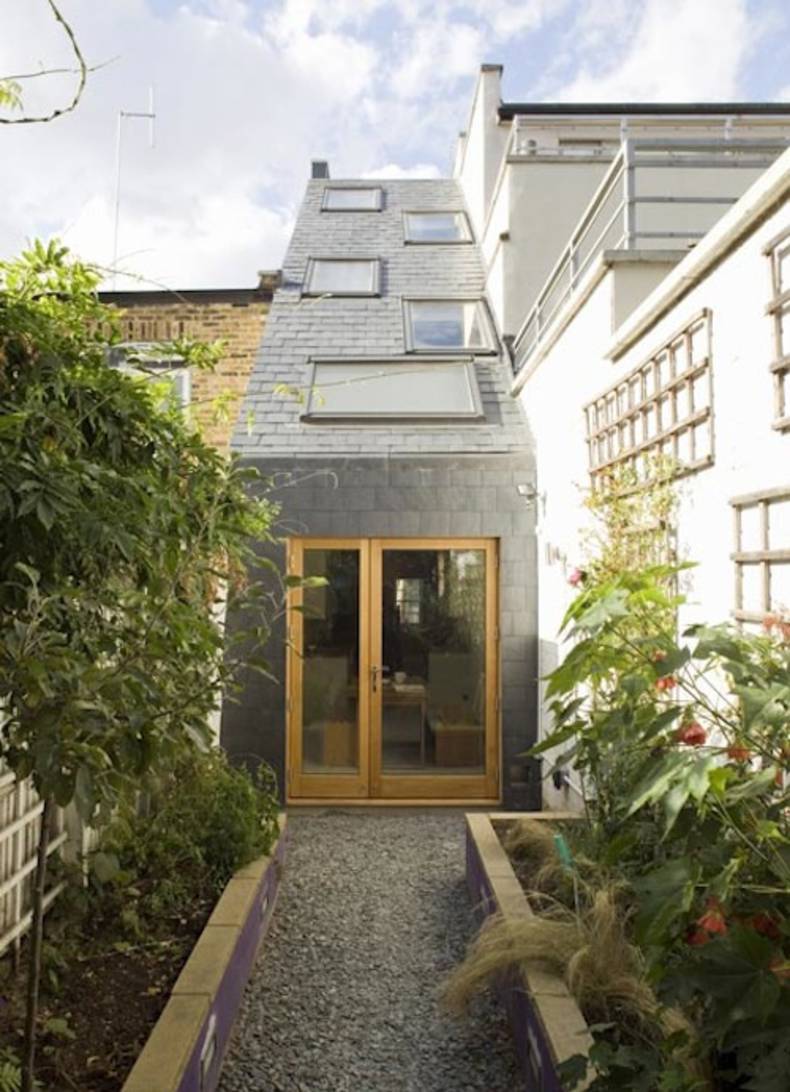
This formerly uncomfortable three-story house, occupying the tiny site between a busy street of London and stables, was modernized by the talented architects. Alma-nac is the name of London-based company which undertook to renovate the house to make it brighter and cozy. The main renovation is a sloping roof with small windows of different sizes in it, to provide sunlight. The roof and wall were covered with gray slate roofing tiles. To open the view to the garden the architects used the folding doors, replacing old dilapidated doors. Due to the renovation the house has become cute and original on the outside and cozy inside. Have a look at the photos to draw your own conclusions.
More photos →
More photos →

White interior and black facades represent a design decision which will always be in fashion. Swedish company pS Arkitektur have represented their version of this kind of design. The house, surrounded by a beautiful forest, is in Nacka, outside Stockholm. According to the task all the rooms had to be placed on the same level; for this purpose the most distant part of the house is based on the pile, whilst another part has a foundation, consisting of a concrete block. The architects have proposed a rational layout to arrange all the internal space in a line, forming a long chain of rooms. The facades are covered with roofing felt. The southern facade of the building adjoins the wooden outdoor terrace, which gradually turns into the natural landscape.
More photos →
More photos →















