House renovation
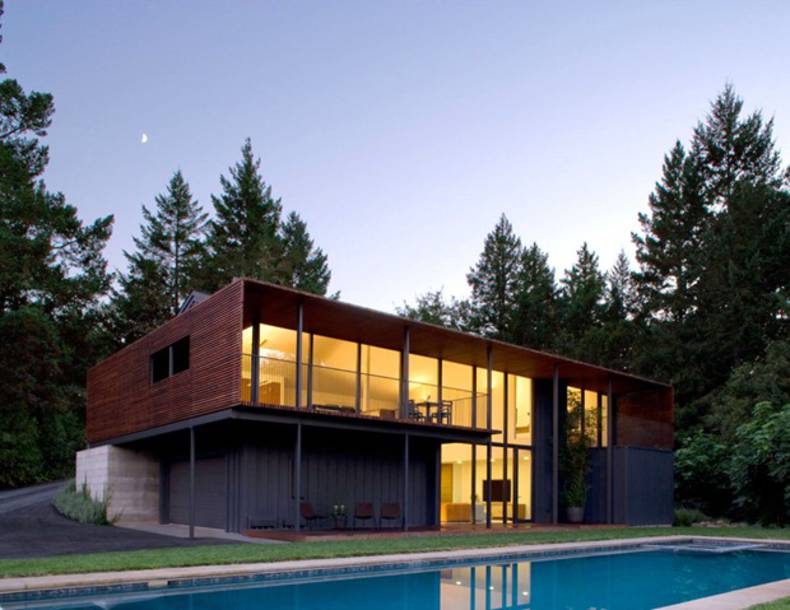
Cooper Joseph Studio from New York has created a renovation project of Sonoma Residence. Located on a hill overlooking the vineyards of Sonoma, California, mansion occupies 205 sq.m. and features an open plan with two bedrooms, spacious living and dining area as well as outdoor swimming pool. Restoration works and new design brought new life into the house, completely transformed the appearance of the mansion. The owners of the residence are two scientists involved in a number of agricultural projects such as the cultivation of olive trees and olive oil production, breeding of bees and honey production. They wanted the house to blend well with nature and have wonderful views. The important point was the use of wood, so the interior design is decorated with oak. In general, the residence combines the spirit of a country house with touch of modernity and urban life.
More photos →
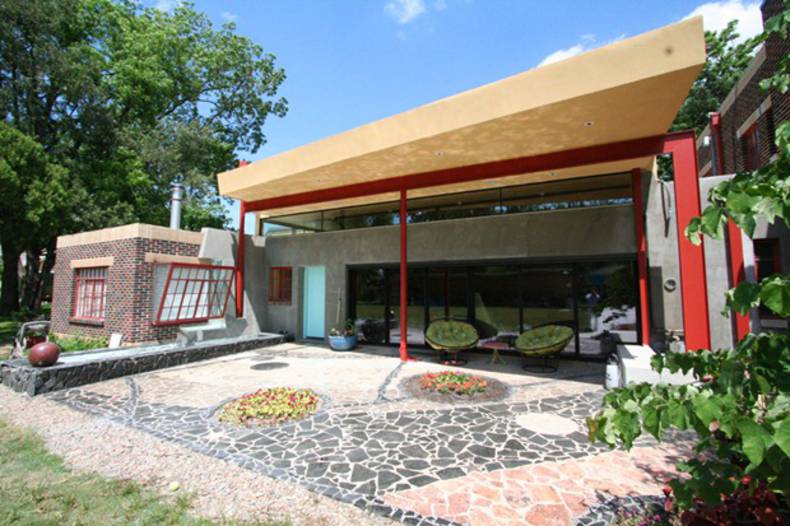
Fitzsimmons Architects has created an unique project of psychedelic residence, located in an eclectic neighborhood of Oklahoma City . Called Flaming Lips, this masterpiece is as free thinking and boundary pushing as the art and music of its owners, Michelle Martin-Coyne, a photographer and artist, and her husband Wayne. The project includes the partial refinishing of the main house, and the renovation of an existing garage and storage space into a large family room, and a new master suite including the master bath “dragon egg”. The existing low roof structure of the storage space was removed, making room for a new “fractured plain” roof that floats above a ribbon of clerestory windows. This angular roof cantilevers away from the house off a thin exoskeleton of steel, shading the patio below while still allowing indirect daylight to flood the living space. This connection to the outdoors is further emphasized by a wall of sliding glass doors that open to the outdoor patio and expansive yard. Chaotic, sometimes psychedelic design makes the house unique and not similar to anything else. Via
More photos →
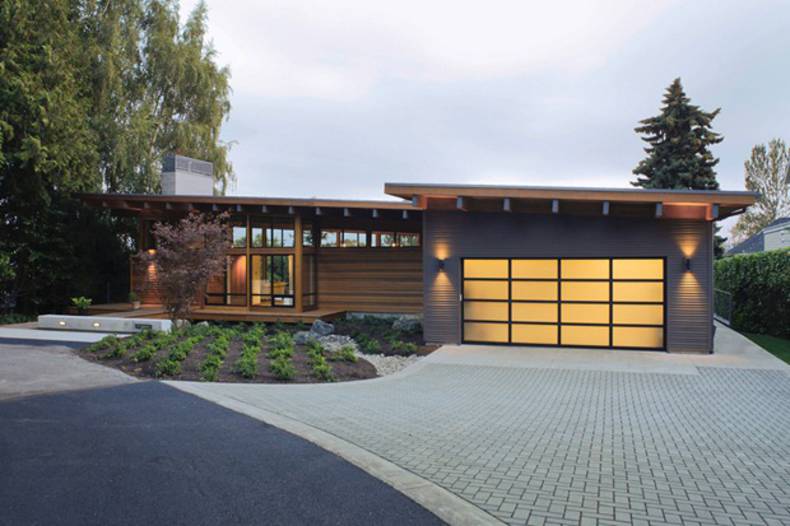
Scott Edwards Architects has completed the project of Hotchkiss Residence located in Vancouver, Washington. The mansion was designed for a retired couple, who have lived there for over 40 years and it is time to renovate their former home. The new residence has an area of ??185 sq.m. and simple classic design, like the owners wished. A large overhang creates a dynamic outdoor living room and creates enough overhang to shield the harsh rays of the sun from penetrating the interior of the home. Radiant floor heating, exposed wood structure and walnut cabinetry create a contemporary, yet warm home.
More photos →
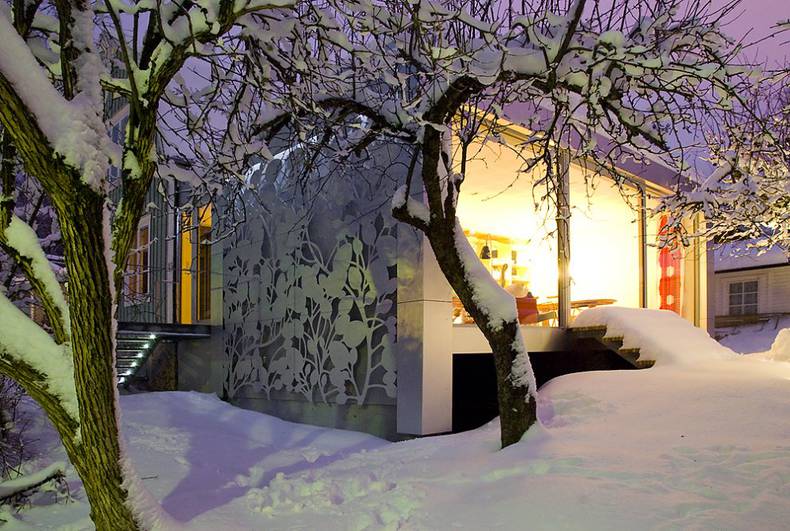
Once there was a simple wooden house with small area in Sweden, one of typical houses for this region. However, after a recent renovation and expansion, everything has changed and the house has become not only more spacious and modern, but it looks more bright and original now. The authors of the remodel project were architects from UNIT Arkitektur AB. The house was decided to partially expand by adding a small annex, opens to the garden area. In order to solve the problem of additional heating of the house, there were equipped heated floors. But the most interesting solution was realized in facade design of the annex: you can see on the pictures below a beautiful decorative aluminum lattice, which has original floral ornament.
More photos →
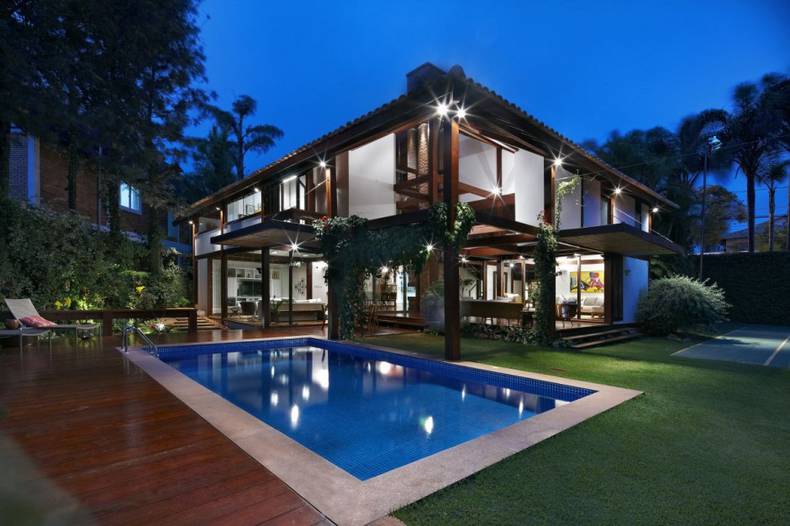
This splendid house was built in Brazil in the early 80s of last century and recently completely renovated and partially reconstructed in order to fully comply with the representations of the modern and comfortable home. The author of the remodel and the new interiors became architect David Guerra. The house was called Garden House. New owner wanted to have a home that is more closely contacts with the surrounding beautiful garden that would also make the interior, before too dark, more full of natural light. That?s why, the residence has open plan and the space is very light and airy. In house design was used the mix of styles, which goes from the 50?s, pass by the classics, ethnics, contemporaries, are incremented with Brazilian references.
More photos →

Architects of Ike Kligerman Barkley have recently completed the work connected with the reconstruction of this large beautiful home, located in Connecticut. The project was called Lookout House. Originally, the building at this place was built in 1979 and home owners wanted to preserve its original structure, but expand the available space and make it more modern and convenient. The old part of the house, situated under cone-shaped roof, has undergone minimal changes, and new cube part was build next to the old. The space between these two parts of the building is connected by a glass corridor. Now the place is more than enough, and owners even have two beautiful pools, inside and outside.
More photos →
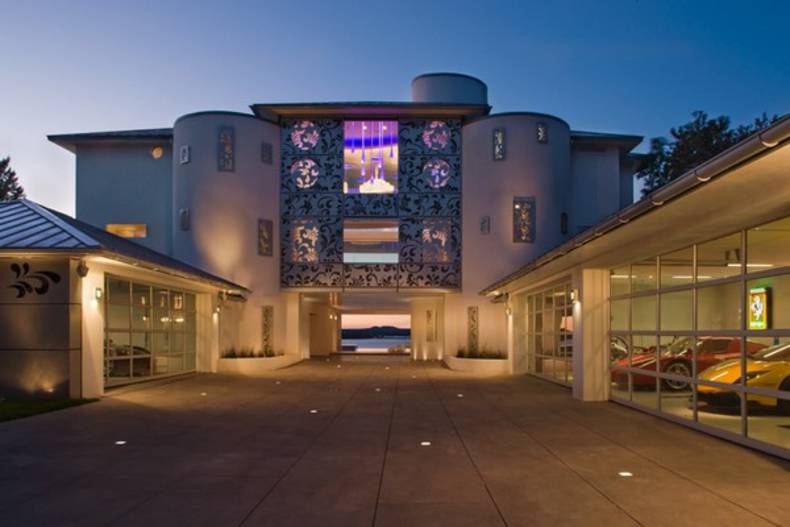
Company Winn Wittman Architecture worked on a redesign project of the residence Acquavilla, located on Lake Travis, near Austin, Texas. The mansion was built in the middle of the 80th, so it wanted a full reconstruction. The main goal was to create a concept which reflected the energy and life-style of the owner. Acquavilla looks like a house from modern fairy tale and impresses us with its luxury. Garages are made in the style of the showrooms, as the owner has great car collection. The original facade is decorated with a metal panel with floral motifs. You can also find it found in the glass doors and windows decor. The modern interior is filled with light. A pleasant combination of shades of color palette gives the house a unique atmosphere and femininity. But the main feature of new villa is breathtaking pool which seems to blend with the nearby lake.
More photos →
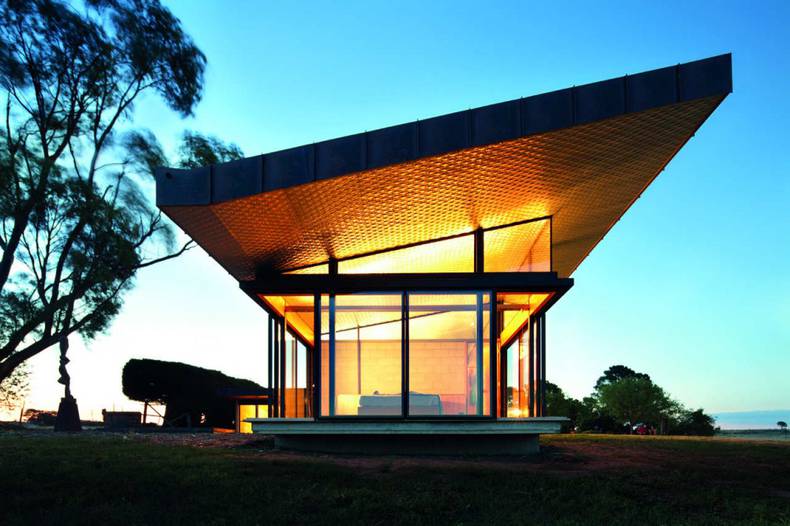
Almost every house can be turned into a modern residence and we know about it. This is one more example of old house renovation. The old farm, built in about 1850, was reconstructed and supplemented with modern annex to be comfortable and functional home for large family. Thus, the modest brick farm has received a second life and become one of the most interesting buildings in its area, witch stand out against the background of the natural landscape. Reconstruction works of the house were made by specialists of March Studio, which got the first experience with residential real estate. There was just a repair in the old part of the house. It was done to pay tribute to the age of this building and to maintain its historic charm.
More photos →















