Posts by James
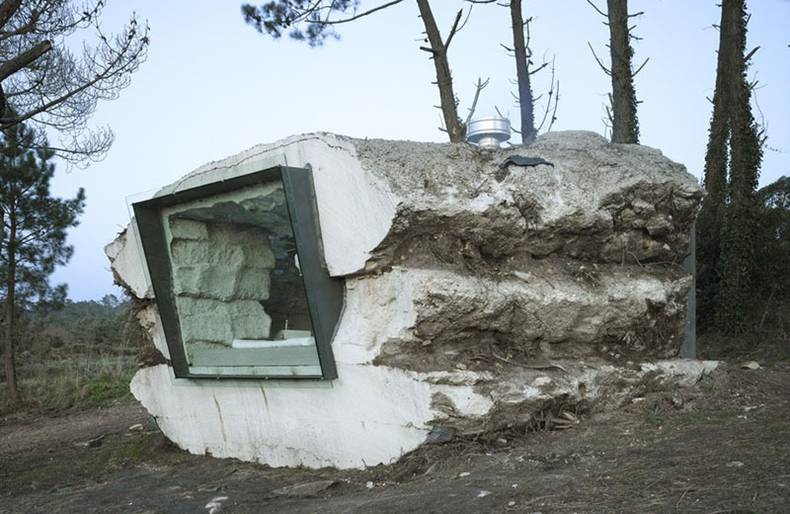
The architect Antón García-Abril from the Spanish company Ensamble Studio in collaboration with Ricardo Sanz and Javier Cuesta created 'La Trufa' (the Truffle), a small holiday house in Costa de Morte, North of Spain. It is a piece of nature built with earth, full of air. The architect has joined nature, texture and landscape in this poetic and experimental project. To create such wonderful shelter the architects made a hole in the stone that would serve as a mold. The Truffle integrates with the natural environment, complying with its laws. No doubt romantic time close to the nature can be spent there. Just imagine the beauty of the sun that rises from the sea. Such view is opened from the odd house. Breathtaking!
More photos →
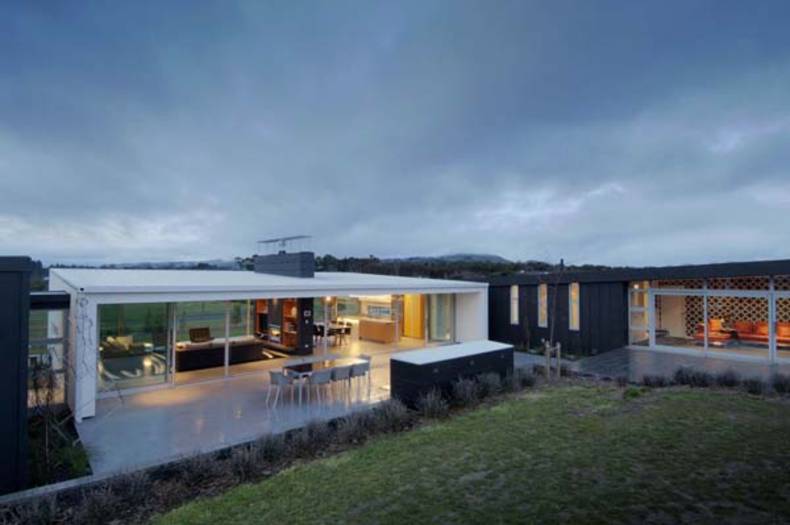
I guess all of you dream about the place which can become a shelter from the everyday routine. The architects from Stapleton Elliot Design Group have presented their new holiday house called Dixon house in Martinborough, New Zealand. It is perfect for spending weekends in the family circle or with the friends. The design is a modern interpretation of the Kiwi batch based upon the creation of simple building forms to articulate an uncluttered lifestyle. Modern Dixon house is located in an area of 5000 sq m, and a green background with views of the golf course. The plan is articulated into three pavilions positioned around an enclosed and sheltered courtyard. Each pavilion contains master bedroom and the space for guests. The design of the house allows inhabitants to enjoy surrounding views and catch morning and evening sunset light making the house very airy and light inside.
More photos →
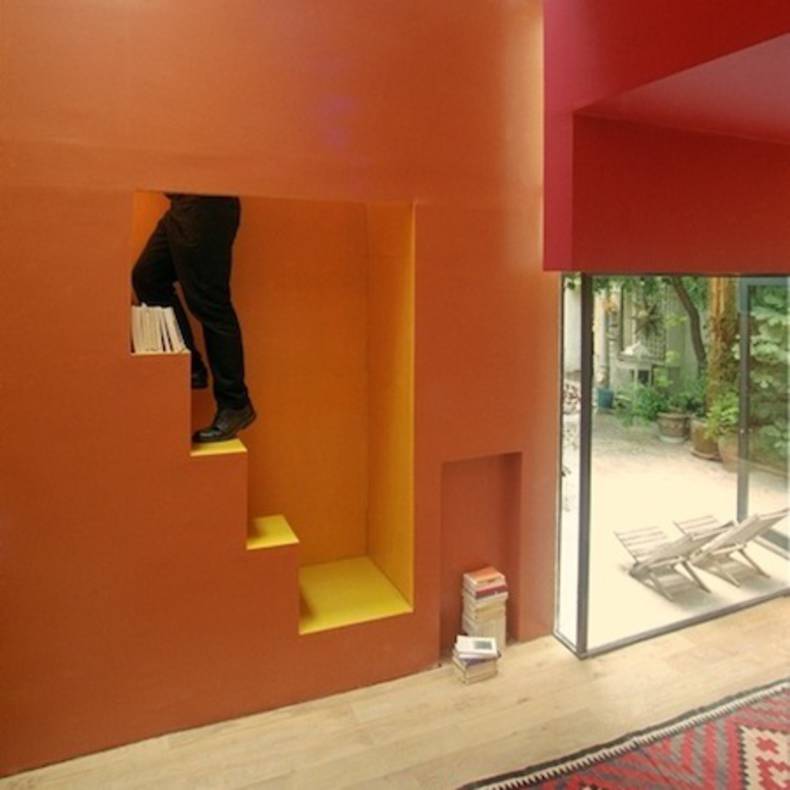
This what can be called a real doll house. The designer Christian Pottgiesser managed to do everything possible to create a cozy apartment in the tiny space of a grand total of 35 sq m. Located in the 10th arrondissement of Paris, France this charming St. Louis house delights with a sneaky staircase within the wall and a hidden portal within the ceiling over the kitchen table. All the private space in the dwelling is composed in the unique way. The main living area is in the centre of the space surrounded by a large closed off corridor on three sides. The warm colour palette is the best variant to warm up the natural light that enters this home and creates a sense of coziness and piece. The whole solution is very creative.
More photos →
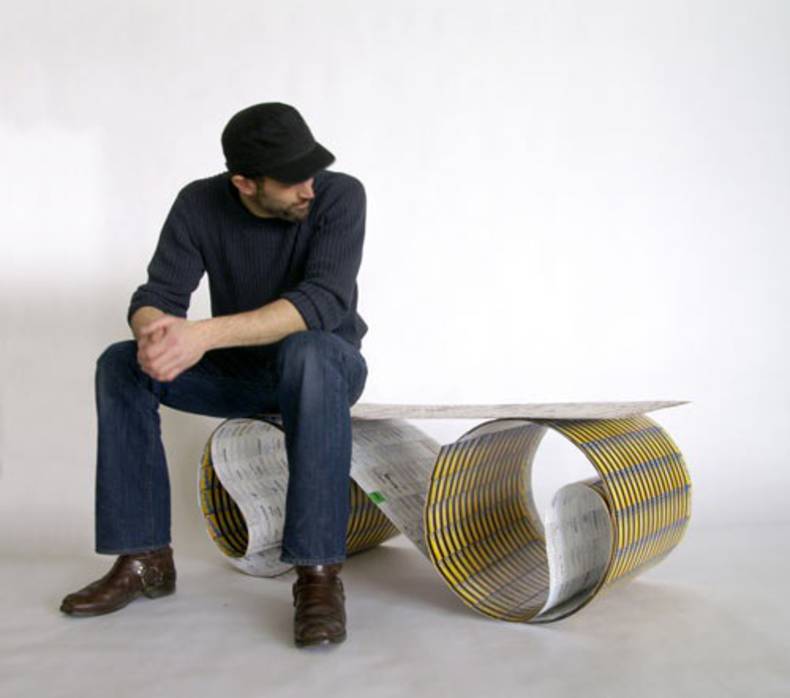
Unveiled last month at Sloan Fine Art Gallery, the thought-provoking Metrobench was designed by Stephen Shaheen. It is both an art sculpture and unique furniture piece which looks extremely modern and creative. Using 5,000 NYC Metro cards, this smart design transforms a symbol of movement and speed into an object of rest and reflection. Each card has its own little untold story. The snips of millions of New Yorkers, with their separate lives are combined together into a fluid tapestry. The sculpture was assembled completely by hand, card by card. Very impressive and unusual!
More photos →
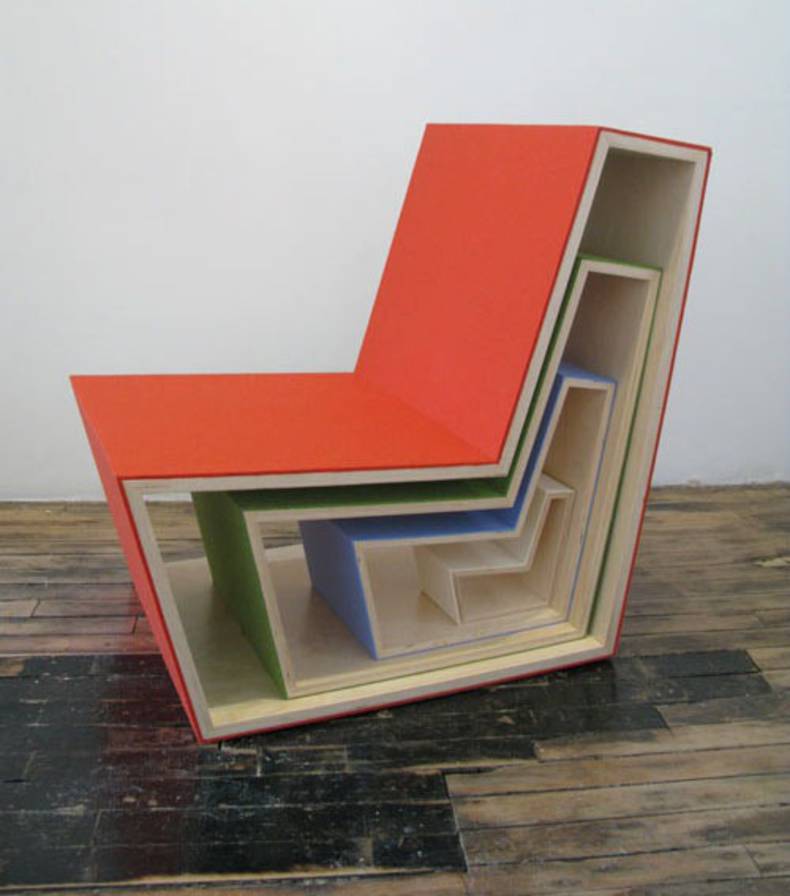
Nest (1:2:3:4) chair was created by Kirsten White in cooperation with Jeremy Cox and Lucas Brancalion from Brothers and Sons, for the Capacity Show in Toronto. In fact it is not a single chair but a whole series of chairs all rolled into one larger chair. The concept seems to modulate famous Russian nesting dolls because each individual chair rests within a slightly bigger one. Nest chair is the modern yet unique piece of furniture. The chair expresses the idea of the life circle in some way. Each chair is usable, even the small one, it will be perfect for children. With its playful design, and varied bright colours, the seat is appropriate for family homes full of joy.
More photos →
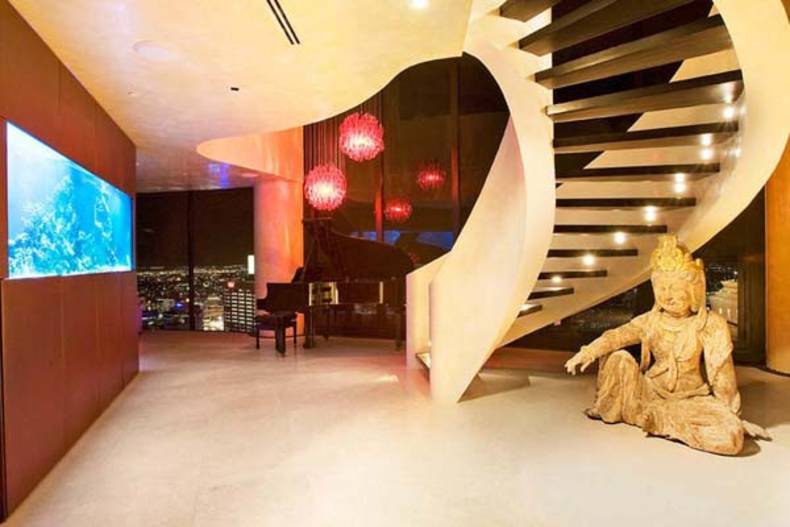
Sydney is famous for its incredibly beautiful contemporary skyscrapers with luxury penthouses. “Skyhouse” designed by Harry Seidler is probably one of Sydney largest penthouses. Offering a 280 panorama of Sydney, the Opera House and the Sydney Harbour Bridge, the gorgeous apartment occupies three top floors. Entering it you will find yourself in the wonderful world of retreat, relaxation and joy. Luxury is in every detail, in every corner. The penthouse delights with five bedrooms, spa, a walk-in dressing, private roof terrace, a pool, gym, a home cinema, aquarium, user-friendly home automation and footsteps to galleries, cafes, shops, and theatres. And how about the main zest? Large floor to ceiling windows provides stunning views of the city from the height of the bird flight. Cool!
More photos →
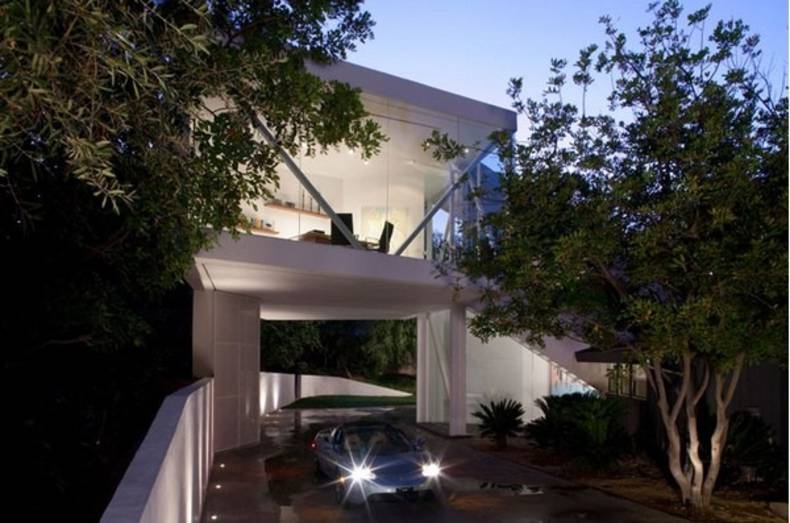
Beautiful and contemporary Sapphire Gallery designed by XTEN Architecture is a nice addition to the existing residence in Los-Angeles, California. The request of the inhabitants was to create a home addition that would be suitable for their modern art collection including the works of many famous artists. This gallery has a space not only for the existing pieces of art but also for the new ones. Besides it is multifunctional being appropriate for family activities and for a home office.
More photos →
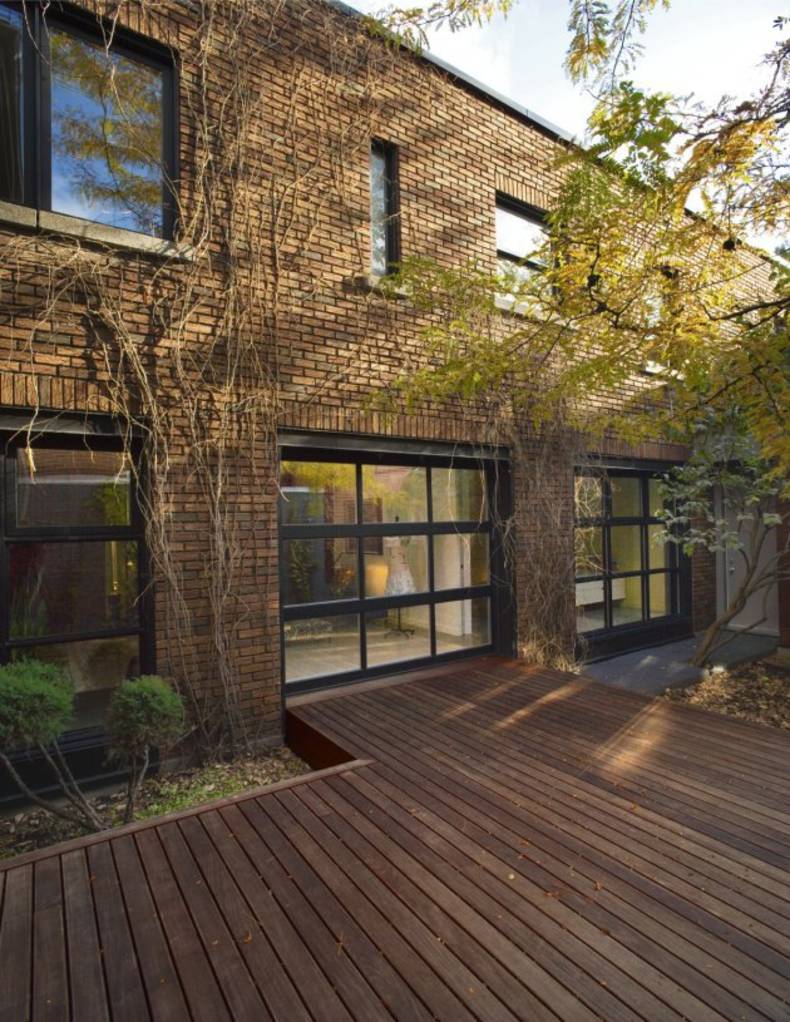
A very awesome house was designed by Natalie Dionne in Montreal neighbourhood, Canada. The U-House was designed by the architect to house both the family residence and the office space. The dominant concept of the project is fluidity between interior and exterior spaces. The boundaries between indoor and outdoor spaces are confounded when the large accordion style door is opened. The design of the U-House responds to a harsh urban context, respectfully shutting out the outside world. Focus lies towards the inner core. One of the original building large windows on the L-shaped platform actually opens the garage door, which is fully for integration into the living room to the garden. The atmosphere inside is very relaxing and cozy.
More photos →
















