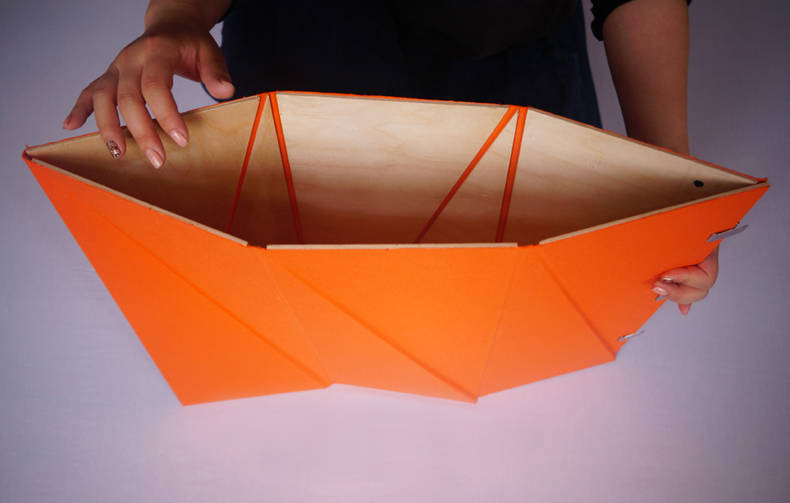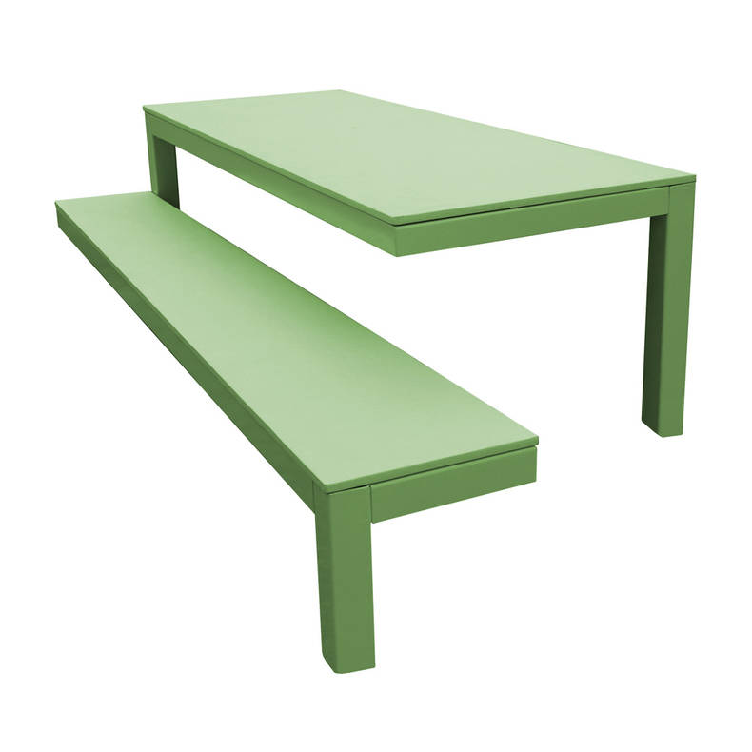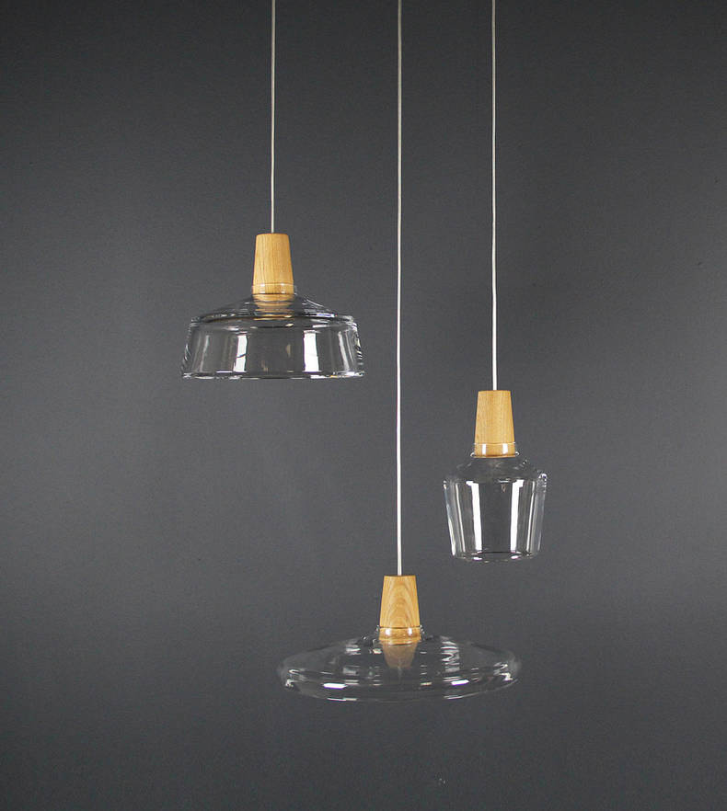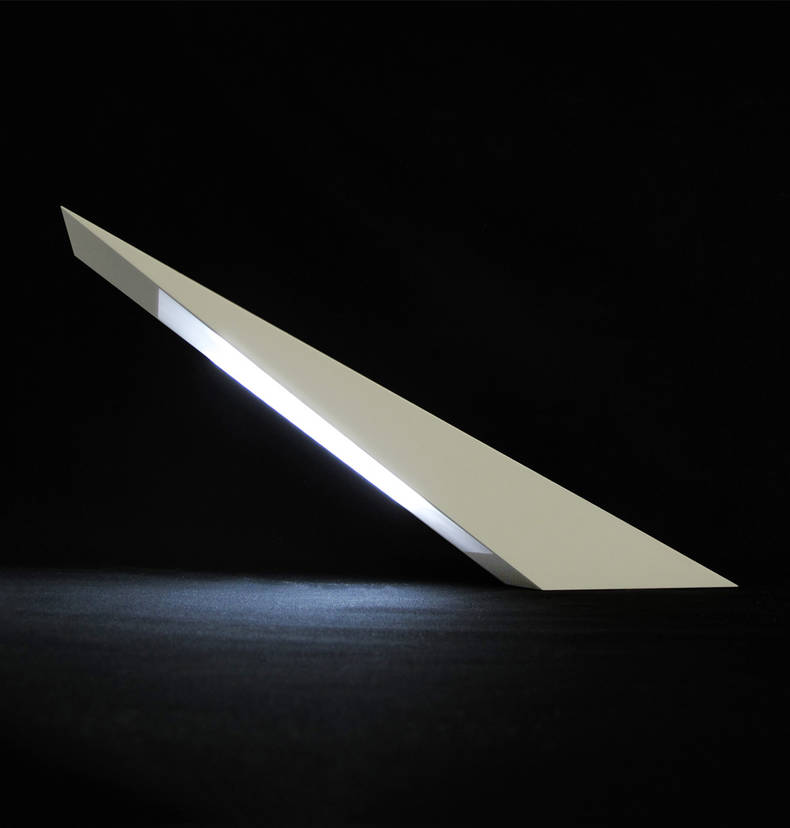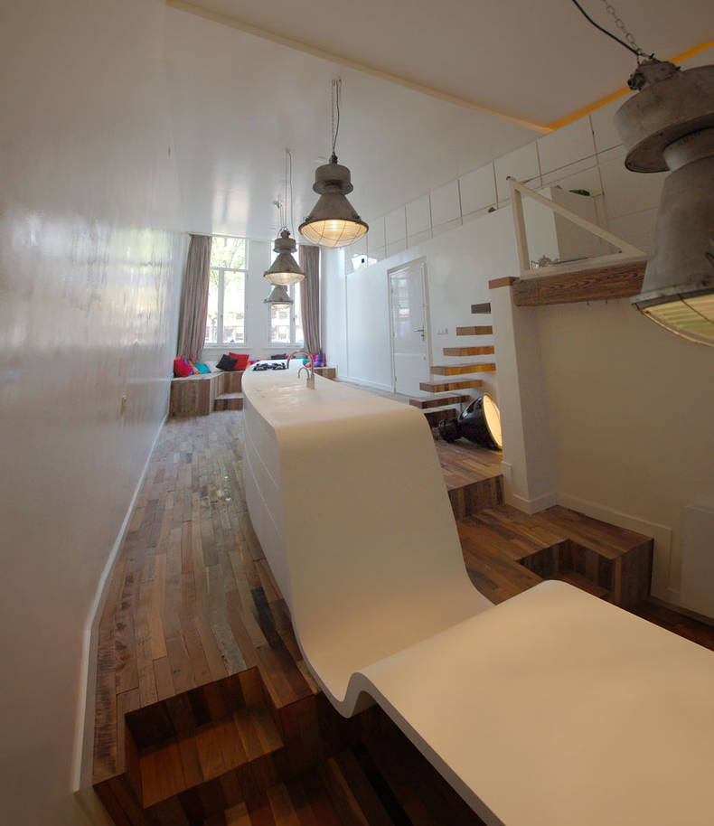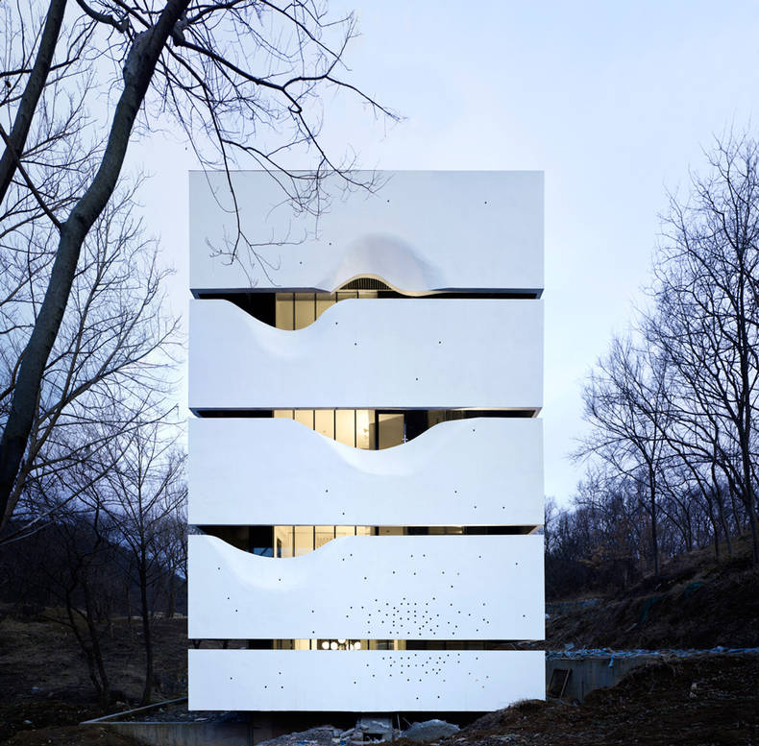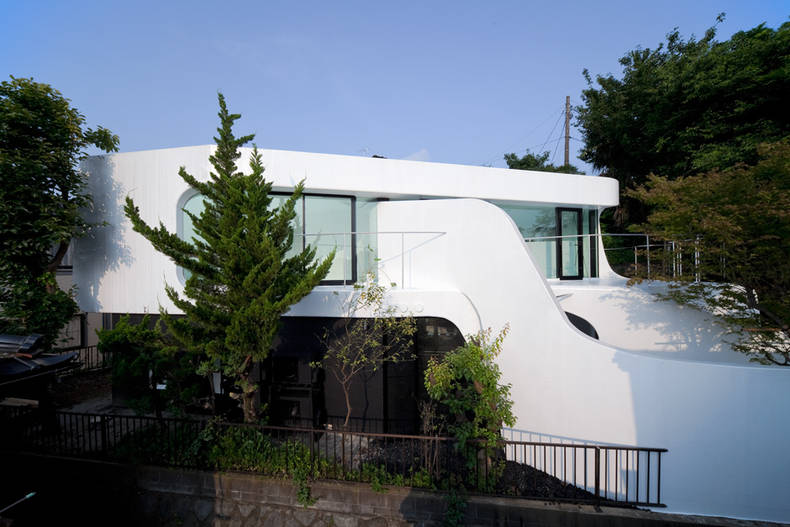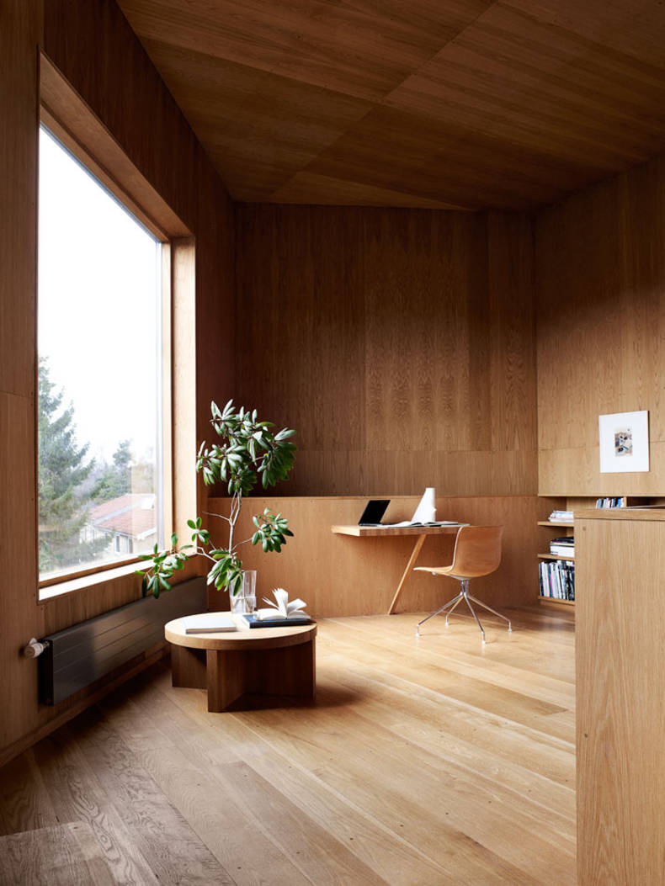Interior design & architecture
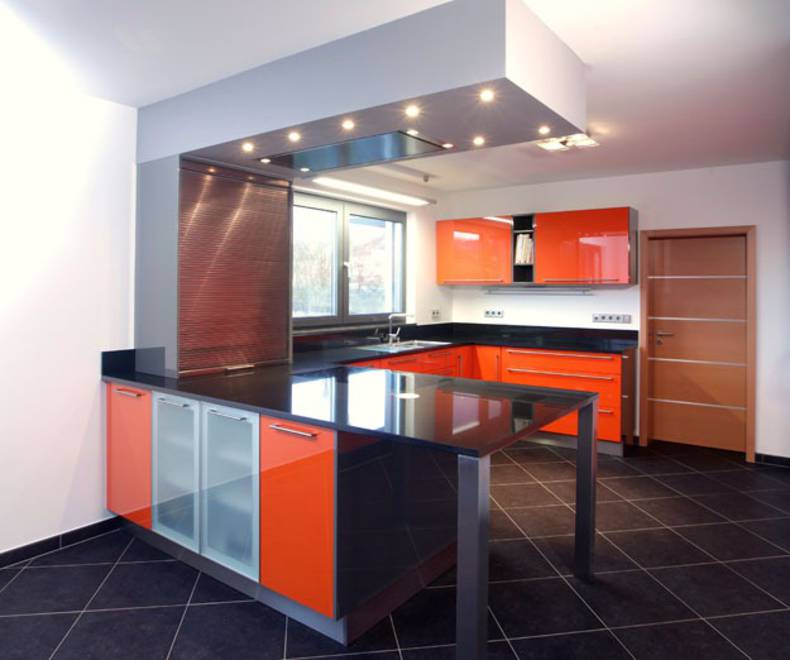
For many people kitchen is one of the most important rooms in the house. It often reflects the character and habits of the inhabitants. The KicheConcept company presents us some original ideas how to design the kitchen. Some people want their kitchen to be a simple one while other like some extravagant details. The first advice is to decide what is more preferable for you. All these ideas pay attention to simplicity and high technology. If you want to stress the originality of this space choose the furniture of dark colours and complex shapes. Vice versa to show the simplicity in the style of your kitchen and cozy atmosphere use the pieces of furniture which are of light colours and simple shapes. No matter what variant you will choose KicheConcept company provides the materials of high quality. Its aim is to make the life of its clients easier and more comfortable.
More photos →
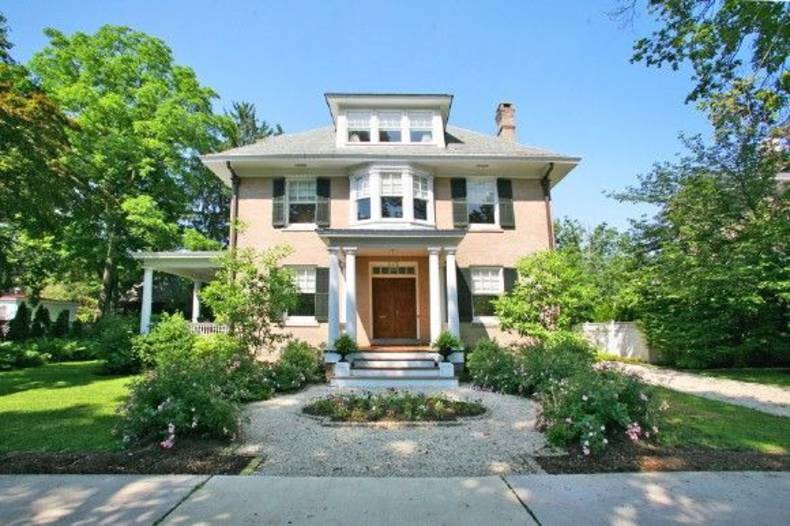
It is not a joke! This marvelous house is situated in Lambertville in New Jersey and is sold at a price of almost $ 2 million. It is rather old (its history dates back to 1905) but all the rooms were completely restored recently. Finding yourself in it you won’t regret. There are three floors in this house and a great number of rooms. Entering the main entrance you will get into the parlor with an old-fashioned fireplace and the salon with large windows which open a really wonderful view. You’ll be shocked by a luxury and splendor of the house. There are five bedrooms, five bathrooms, dining room, modern spacious cuisine and Jacuzzi. A garage, a small terrace, a cellar equipped for those who like billiards and even a greenhouse are also available. This house is created for joy. It combines unobtrusive old-fashionedness with ultra modernity. I’m sure its elegance and magnificence won’t leave anyone indifferent.
More photos →
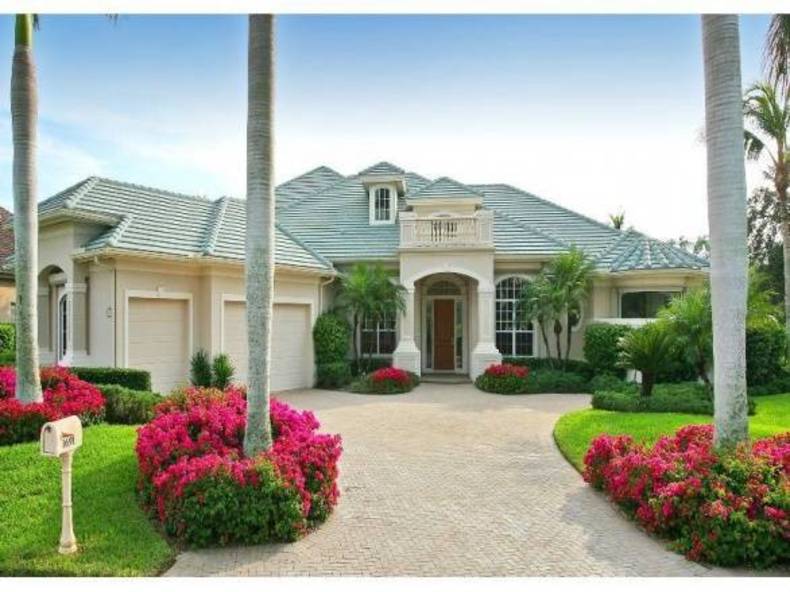
Splendid villa built in classical style in Naples, Florida. The house is very bright and spacious and it impressed us with its inner and external beauty. It sold for 1.95 million dollars and it's not too much for the luxury. Indoor features include 4 bedrooms, living room with antique furniture, spacious wooden kitchen, dining room and plenty of natural light due to large windows. But that's not all, outside you’ll find green golf course, lots of flowers and palms. Especially we love breathtaking panoramic swimming pool. So we are faced with a fair balance of price and quality, how do you think?
More photos →
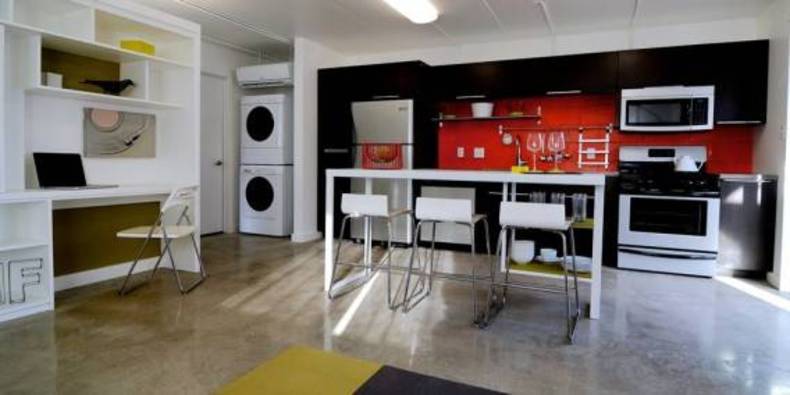
ECO Modern Flats is designed to qualify for certification under the LEED. Leadership in Energy and Environmental Design is a program evaluates the environmental impact of every element of a project, from design to maintenance. The new project is being implemented in Fayetteville, Arkansas. The idea is in using environmentally friendly materials, energy-saving technologies during the construction of modern comfortable apartments. The main eco facilities includes a solar hot water system, innovative “Mini-Split” heating and cooling units, soy-based insulation from local company Biobased Technologies, landscaping with native plants, VOC-free paints, and rainwater harvesting for landscape-irrigation. Modernization of multifamily buildings in Arkansas might inspire people to an eco-friendly renovation in their own flats, because it’s our future.
More photos →
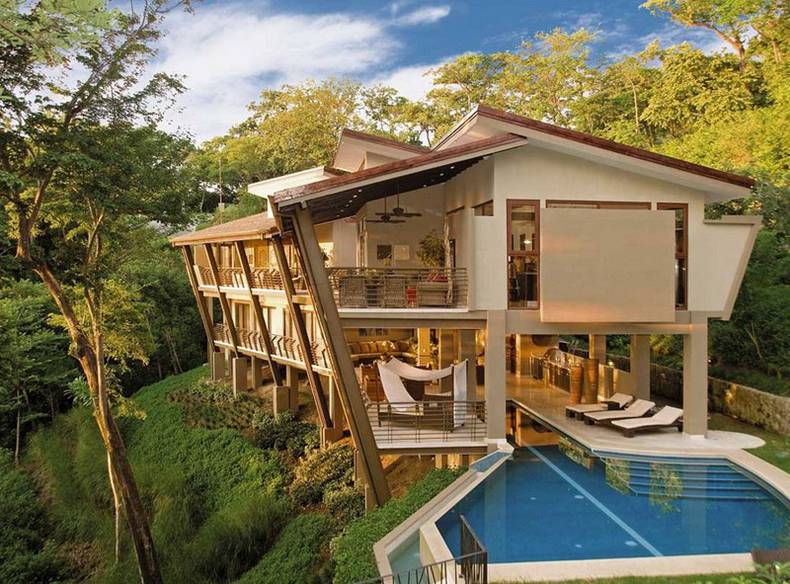
This contemporary luxury residence is placed on the steep hill slope facing the pacific ocean. The total area of the house is 6500 sq. ft. and almost a half of it (2500 sq. ft.) is a open-air living space with multiple entertainment areas, Jacuzzi, barbeque and ocean views, which is great considering the Costa Rican weather conditions. The private indoor facilities include master’s bedroom, junior bedroom, two guest bedrooms and caretaker’s quarters, each with separate bathroom. It’s perfect to accommodate a company of eight on vacation.
More photos →
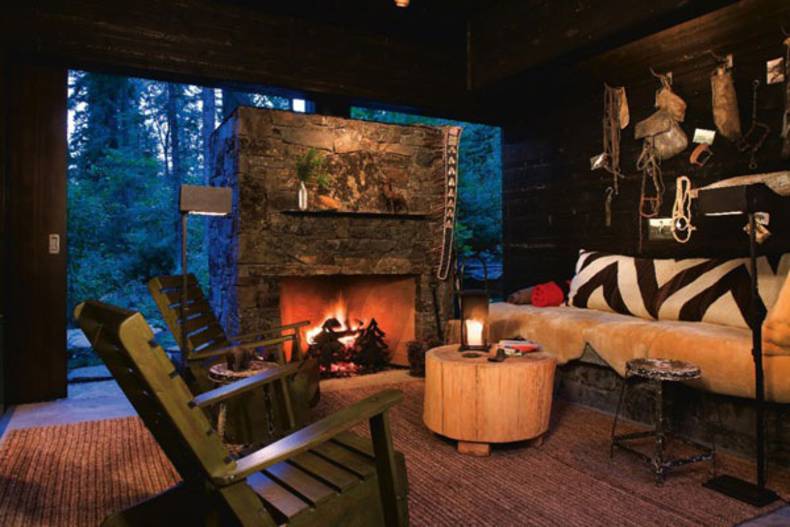
I think everyone in a big city sometimes wants to go to the countryside and enjoy fresh air, walks in the woods and singing of birds. Present to you charming Dwelling House by Andersson Wise Architects located in Bigfork, Montana. Feature of a country house is primarily in the privacy and closeness to nature. It should not be large, but cozy and warm. This house fully satisfies the requirements. In the internal and external decoration of the home were used natural materials such as wood and stone. Homeowners can eat outdoors or simply enjoy the magnificent views of forest and water due to the open terrace. We especially love the bedroom with panoramic windows and living area with beautiful fireplace.
More photos →
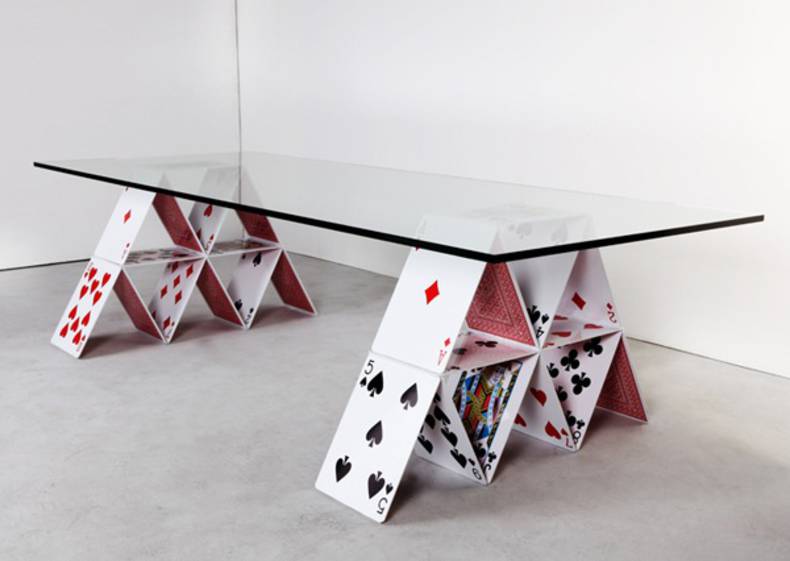
Do you like to play cards? I think this furniture item for venturesome people who value contemporary style. House of Cards table is a creative idea by Brazilian designer-architect Mauricio Arruda. The technology of laser cutting allows producing a perfect reproduction of a deck of cards in scale 13:1. The images of the playing cards are printed individually in the plates of steel to create a different configuration. As a result the table can accommodate from 6 to 10 people. It seems like a fragile house of cards, but in fact it is capable of supporting up to 250 kg tops. That's such an unusual paradox. And another thing, there are no two identical tables, because combinations of cards are always random.
More photos →
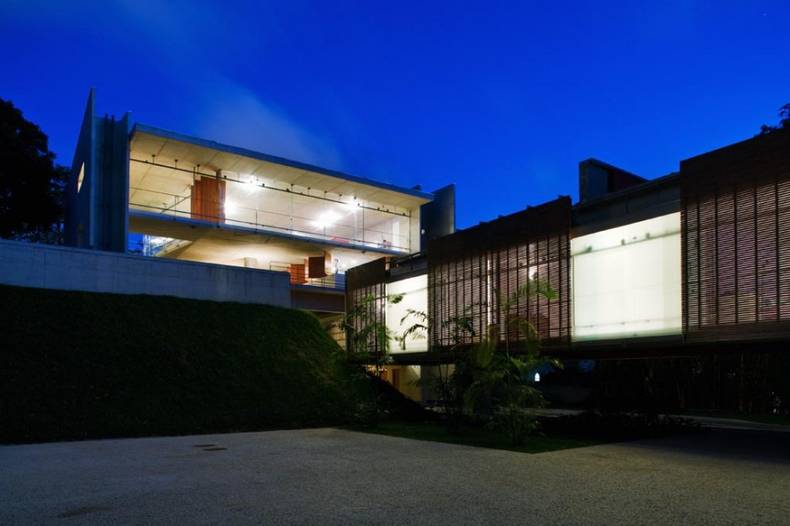
SPBR Architects provide people the opportunity to enjoy great views of Rio de Janeiro which are open in the splendid house in Santa Teresa, a historical neighborhood of this city. It is situated on the highest point of Santa Teresa’s hill and the living space is about 481 sq. m while the total square of the project is 4,488 m. The architects take into consideration two levels created by nature – 120 m and 125 m above the sea level. From the north side of the house you can see an old downtown; from the south side a wonderful view of the Guanabara Bay and Pão de Açucar is opened. There is a block leading to the office and bedrooms on the lower level and on the east side a beautiful garden is found. At the higher plateau the living room is. There you will be fascinated by the breathtaking views. According to the architects’ idea the blocks of the house are opened and closed in such a way as to save the house from the sun and to attract attention to the panorama.
More photos →









