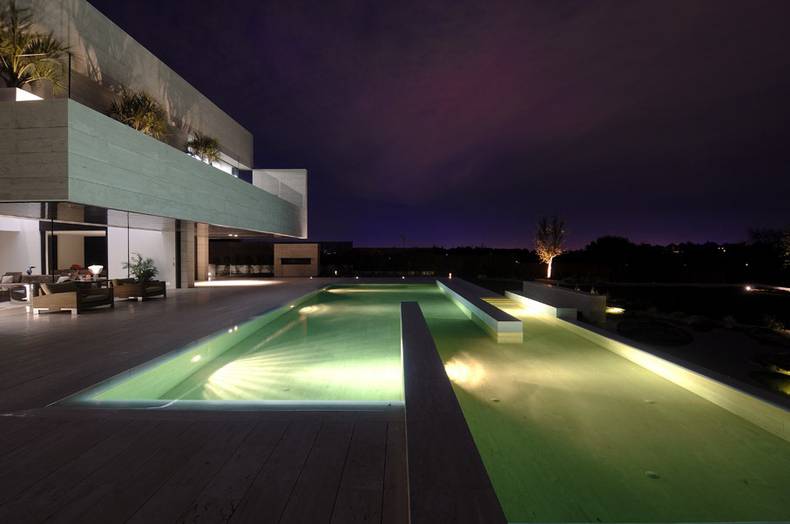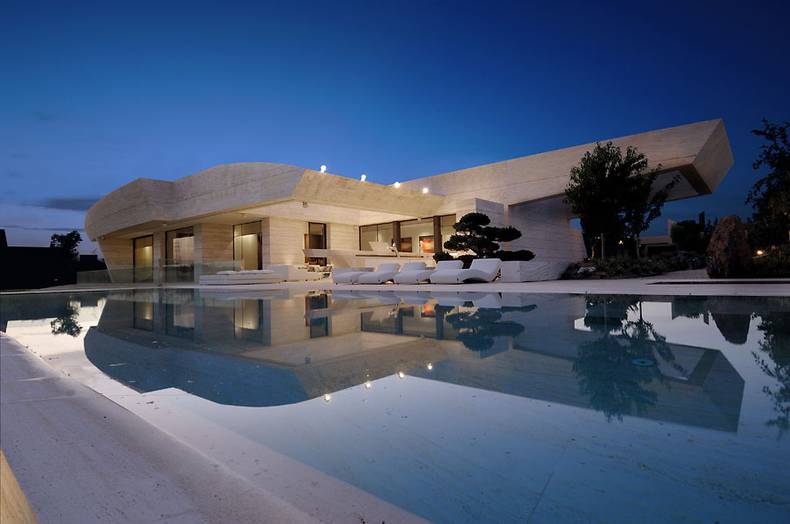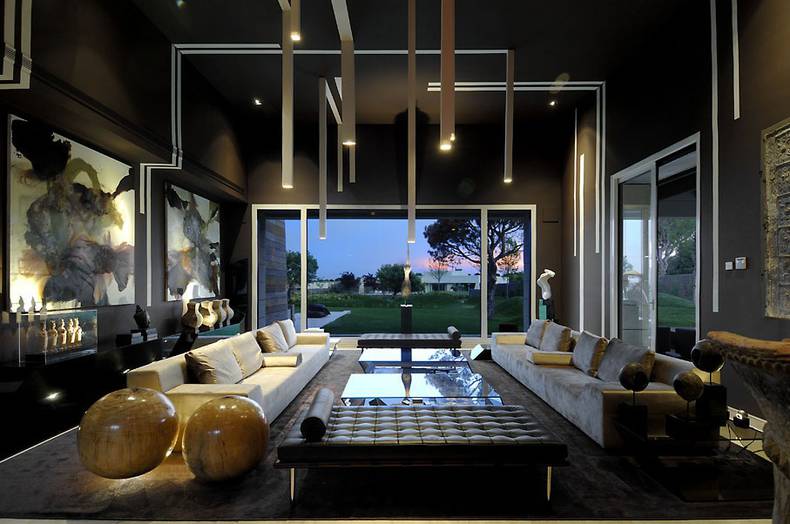La finca

The Spanish architects from A-Cero presented their new project called 19 Housing. Situated within the exclusive ‘La Finca’ estate in Pozuelo de Alarcon, Madrid, this house combines the simplicity of concept and straight lines with great creativity. To make it light and airy the architects made the front façade with lots of windows in it and used pale marble travertine as the material for the finish and a spectacular and luxury geometric pool. This three-storeyed dwelling occupies the territory of about 1,600 sq m. the public spaces such as lounge, living room and dining room are in the first floor while the more private areas are in the high floor. So the inhabitants can enjoy the surrounding views from their rooms. This place is created for pleasure and relaxation. Really a dream house!
More photos →

We have recently reviewed the contemporary house design by A-Cero, which was built quite recently. The following house is another masterpiece by this famous Spanish studio. It refers to the end of 2008, when it was built in Madrid’s La Finca residential area along with many other unique houses, all designed by A-Cero. This huge house features sweeping light concrete exterior with sharp edges, making it look generous and even larger than it is and giving the contemporary feel. It would probably look unwelcoming and cold, if not the careful and well-thought design of the surrounding landscape and outstanding illumination, making the house shine like a gem at night. The interior complements the extraordinary architecture, at the same time providing the diversity of styles for different rooms, depending on their purpose.
More photos →

More photos →
















