Japanese architecture
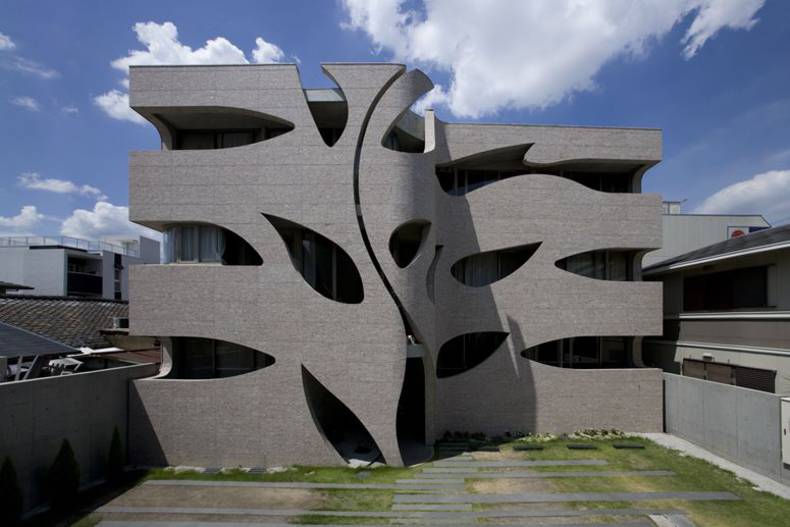
EASTERN Design Office has designed the Villa Saitan collective housing in Kyoto, Japan. The site, where building is located, was once the place of NIshihachijo-palace, which was the residence of a hero of the Japanese classical tragedy, ?Tale of Heike.? That is why the architects decided to create a building symbolizing immortal tree to save memory of historical events. This unique apartment building has 3 storeys and includes 11 units. True to say it looks more like museum or creative office building than like dwelling. The original concrete facade inspired by plant ornament attracts attention. The shape of the holes, which filter the light, resembles a trunk, leaves, a root and bulbs. It also can be seen as clouds floating over the trees. The entrance is situated at the base of a tree trunk.
More photos →
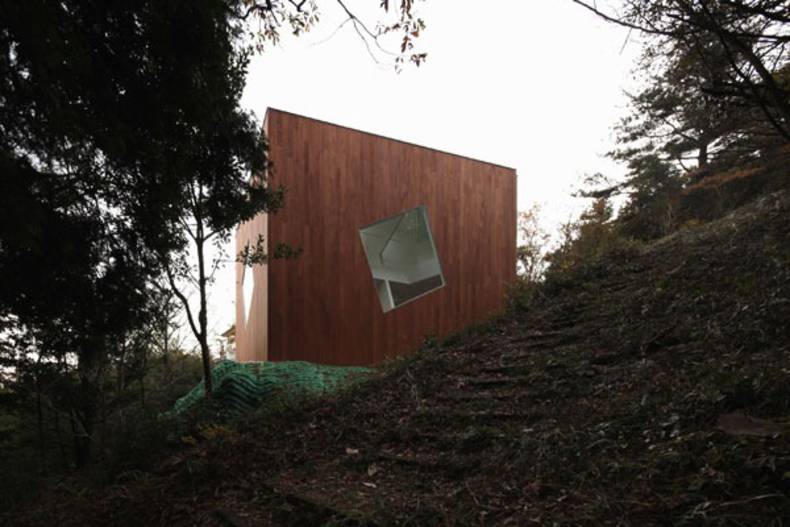
Have a look at this amazing house from Yuusuke Karasawa Architects in Japan. The design of villa Kanousan was inspired by the cube. Outside it looks unique because of the irregular shaped windows which provide the inhabitants with beautiful views of Kanouse. When you enter this strange house you will find rather unexpected interior design. Everything is entirely white, and this gives the feeling of serenity and tranquility. But every angle is different, dramatic and totally unexpected. Being simple outside the house has very complex structure outside. In spite of the unifying whiteness present inside, the exterior and the interior of this house are just very different. The interior seems to look like a stunning maze which you can see from different points.
More photos →
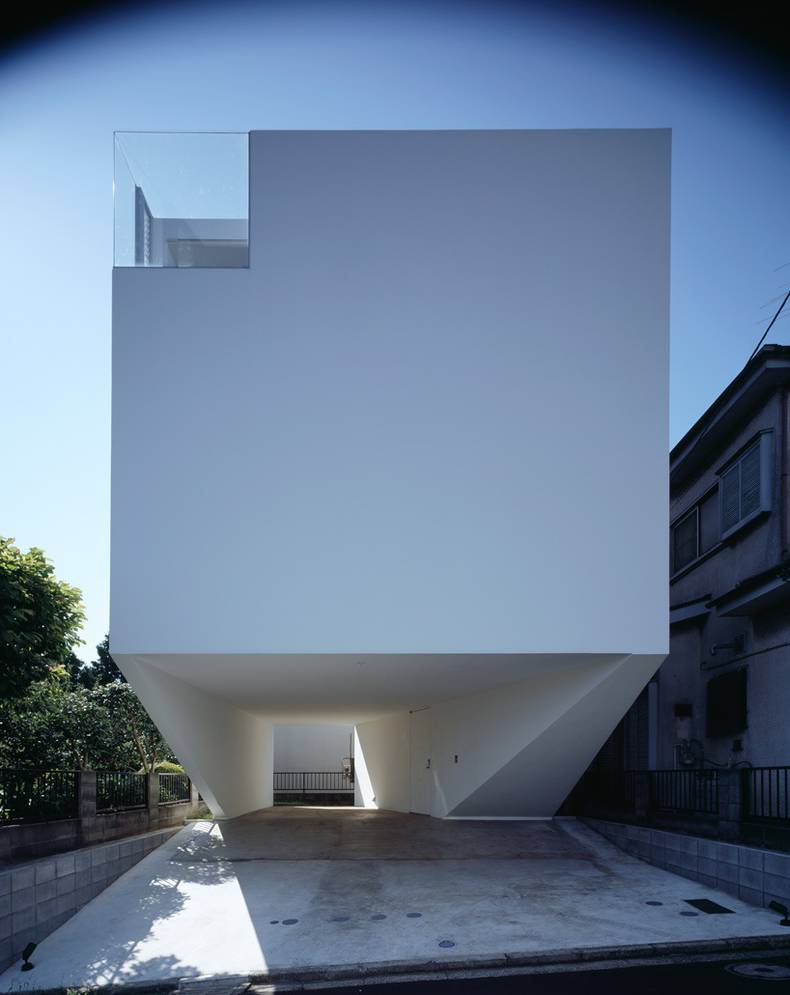
This house wasn’t designed... it was sculptured. The Dancing Living House was designed by Junichi Sampei of A.L.X. in Yokohama, Japan. It was a request of a married couple the passion of which is dancing. The house perfectly combined the dancing studio with the living space. This three-storied reinforced concrete building is private and open to the sky thanks to the big glass corner that invites a lot off sunlight inside. You can even park a car under it due to a concave mass of the house situated on the street side. White styled futuristic exterior enhances the dynamic mood and brings in fresh energies all day long.
More photos →
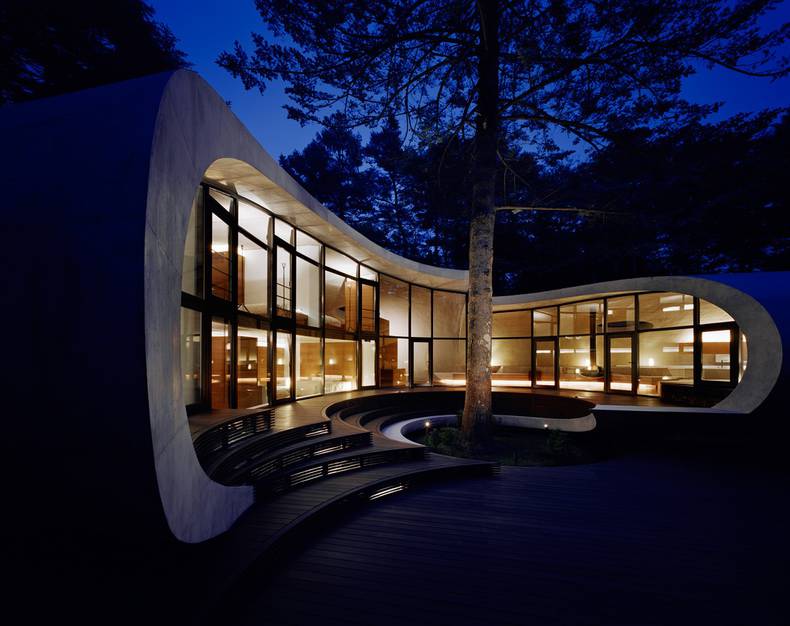
Over the last years Japanese architecture becomes more and more inspiring and gives the world the increasing amount of unique ultramodern design ideas. This outstanding house is another example of extraordinary Japanese architecture. It was created by ARTechnic architects and is located in the forest near Kitasaku, a district of Nagano. There are not too many of such intact places in Japan; the surrounding trees and the tree in the patio make you feel very calm and close to the nature. Unlike it is with other contemporary homes you won’t find too many sharp edges in the Shell Residence design. ARTechnic didn’t only design the exterior, but also created the special furniture collection to complement the general concept of the house.
More photos →
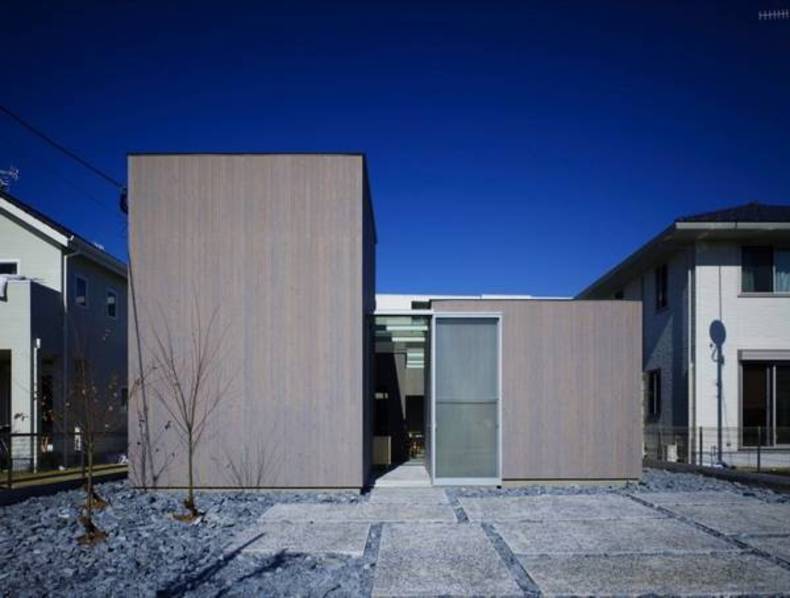
Could you imagine your own town in the house? This unique idea was realized by Suppose design office in Buzen, Japan. Architects offered to turn links and routes between rooms into streets and squares. It creates a magnificent effect changing the habitual relationships inside-outside. The house composed of individual cubes for the kitchen, bathroom, living rooms and bedroom. But the most unusual look was achieved using a glass roof. So you can see stars at night and sunlight during the day. Children will be happy to walk and play in the house like this. To my mind this house is cool and has its originality of design.
More photos →
















