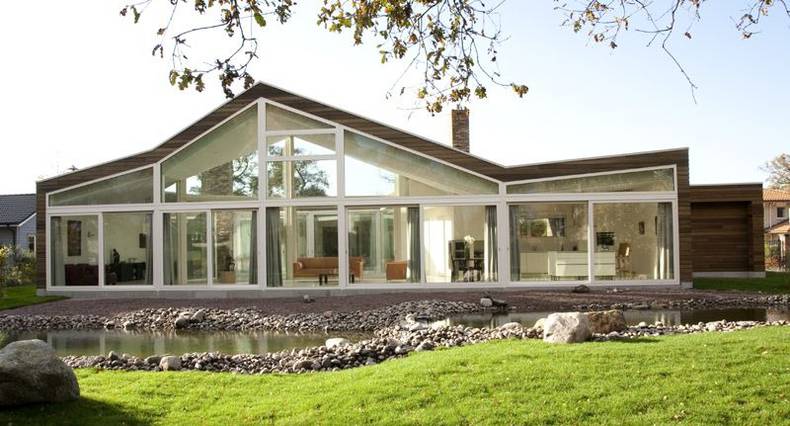Glass facade

This beautiful eco-friendly villa is located in Rotterdam, the Netherlands. Villa BH, designed by WHIM Architecture, is one-storey house situated around a central patio with several trees. Thanks to the glass façade over 20 meters long the house seems to be transparent and incredibly light. Inside program includes dining and living areas, kitchen and two bedrooms. Insulated façades, roofs and floors provides privacy. And add few words about eco facilities. Heat pump and 2 fireplaces for wood warm the house during winter season. The roof is covered with sedum, that regulates the distribution of the rainwater gently. There are 20 solar panels for electricity on the roof of the garage.
More photos →
















