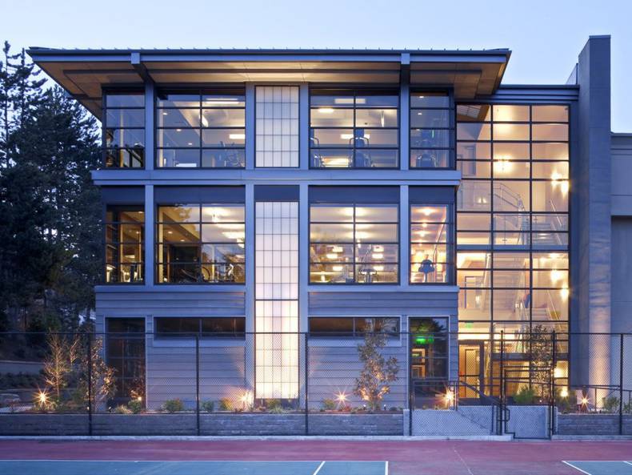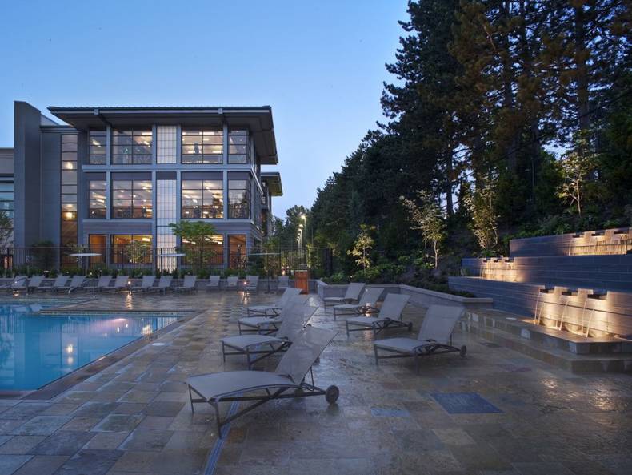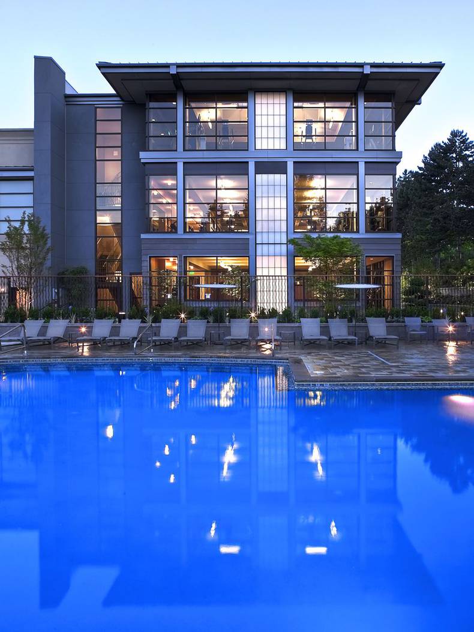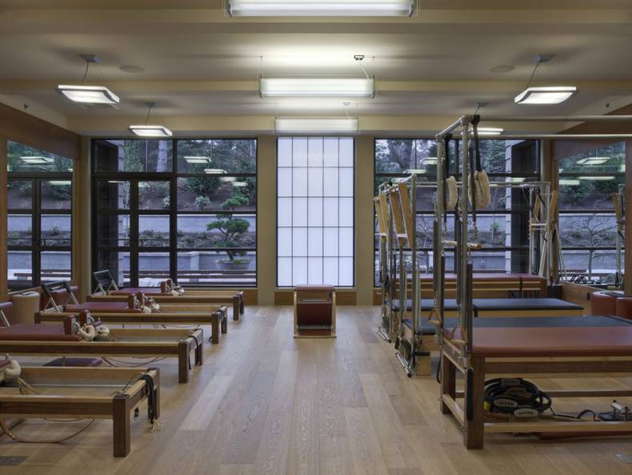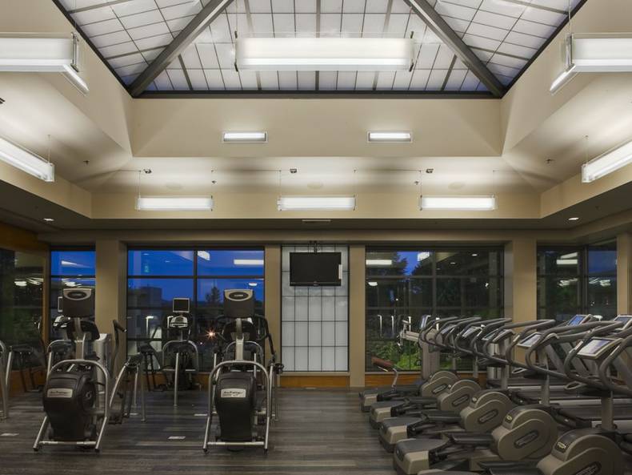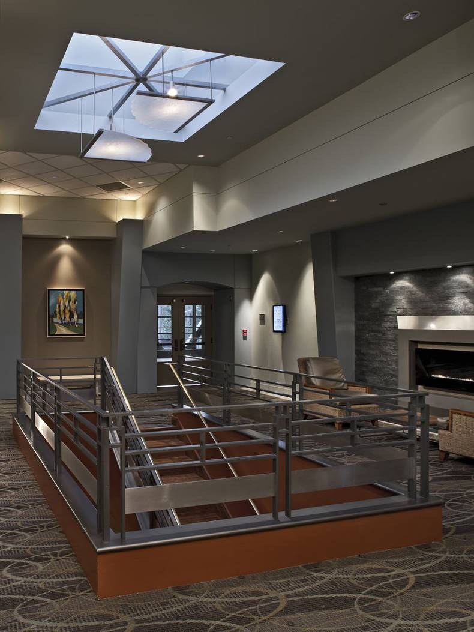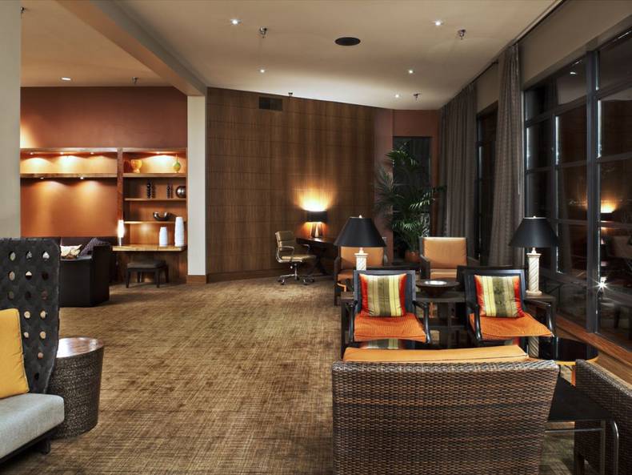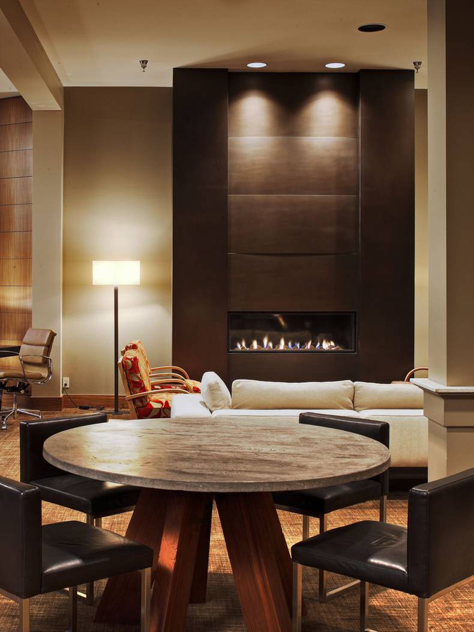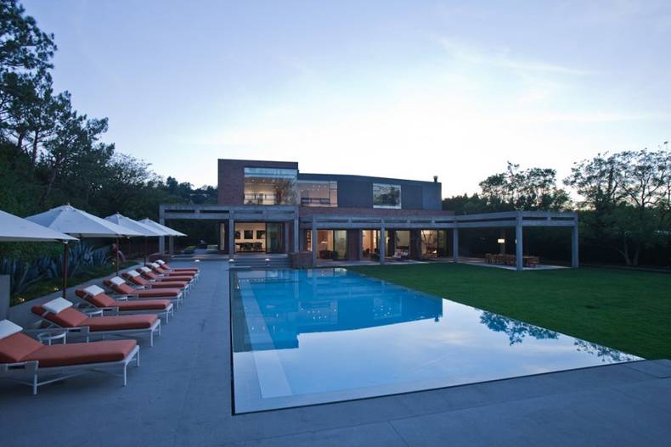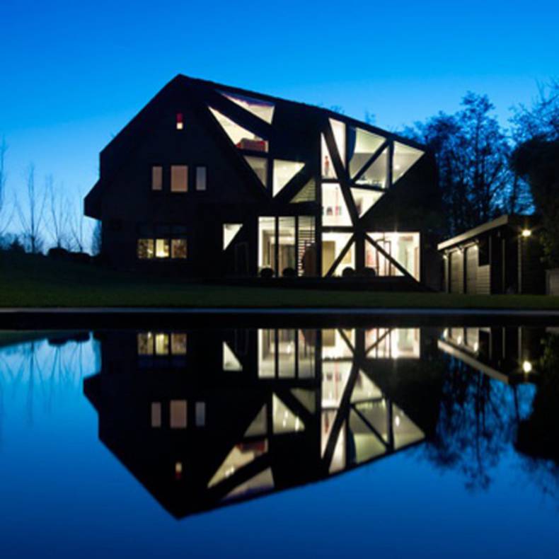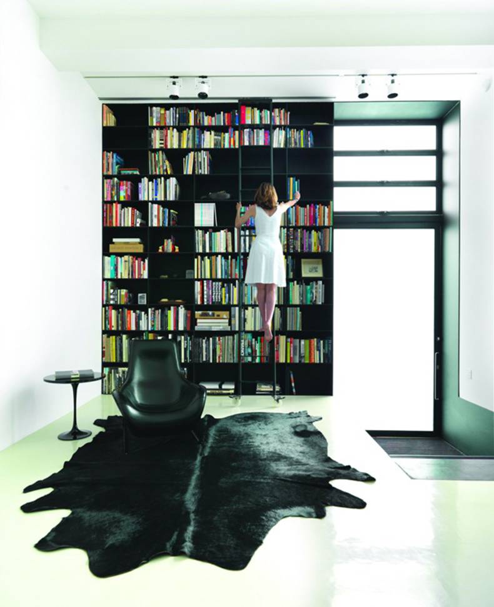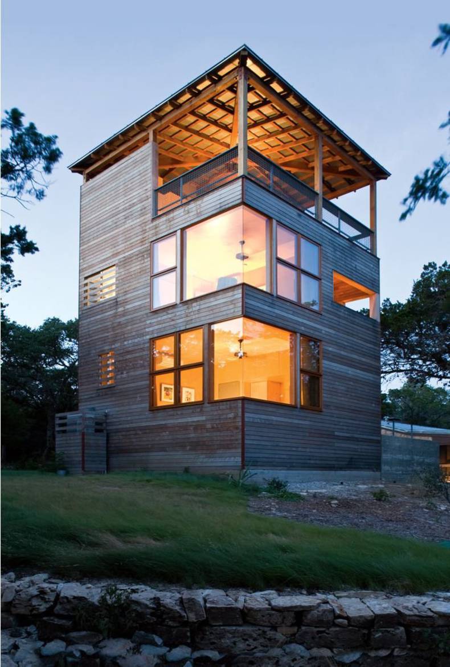The Renovated and Expanded Bellevue Club by Baylis Architects
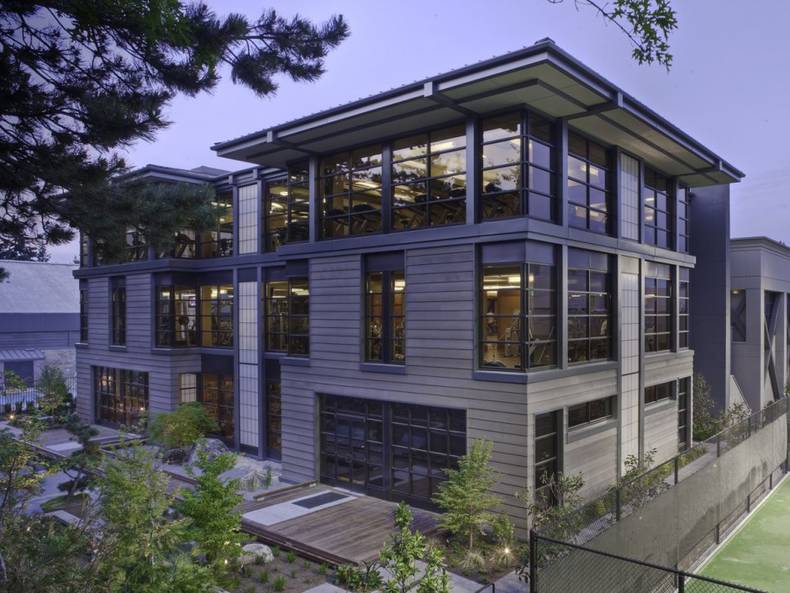
In the Bellevue Club you can find a social and fitness club, library, sport courts and hotel under one roof. The authors of renovation and expansion were Baylis Architects. Located in Bellevue, Washington, the club consists of three floors. While maintaining full operation for its 3,000 members, the club had a 35,000 SF expansion. The expansion included new yoga, kinesis, pilates and fitness studios. A new library and outdoor Zen garden provide diverse settings for relaxing social space and additional bathrooms and elevator were added for convenience. The concept of the project, inspired by Asian northwest architecture, combines such elements as sloped roofs with large overhangs, cedar siding, stucco finish, and a horizontal window mullion pattern.
